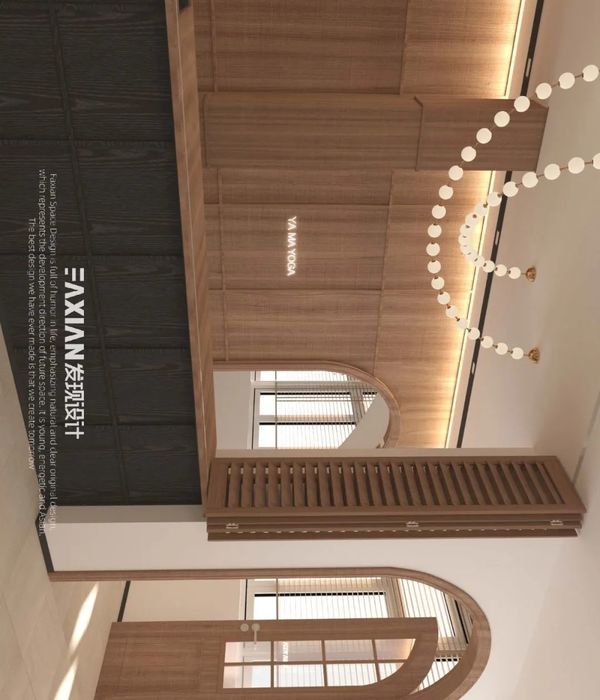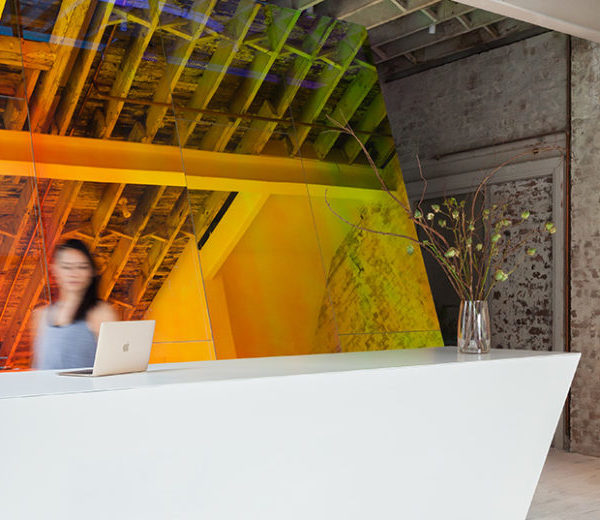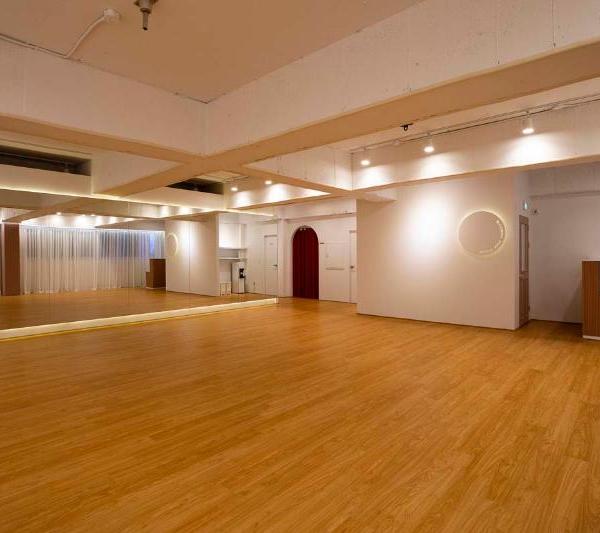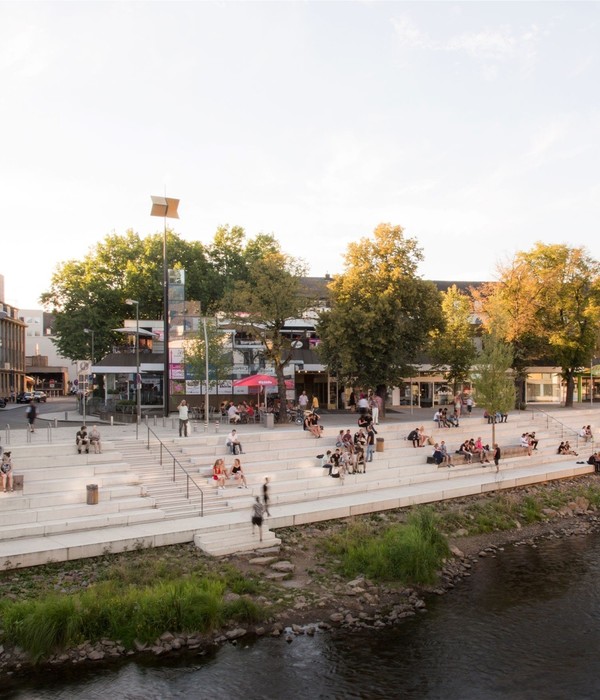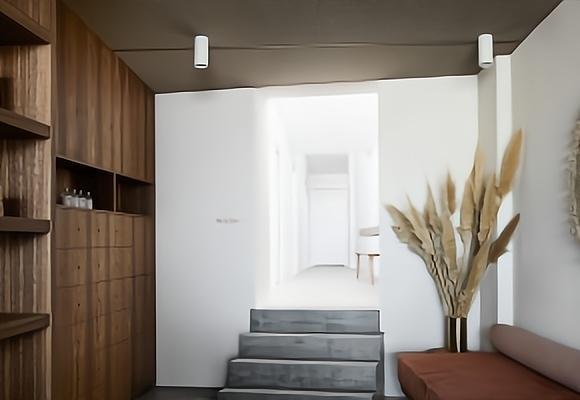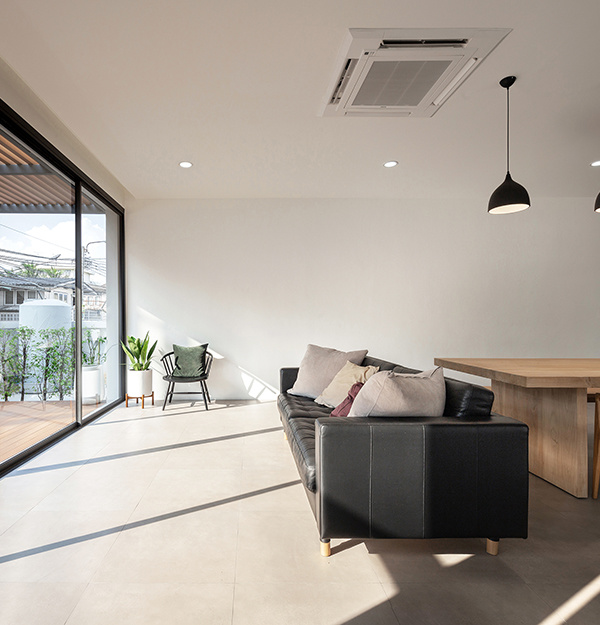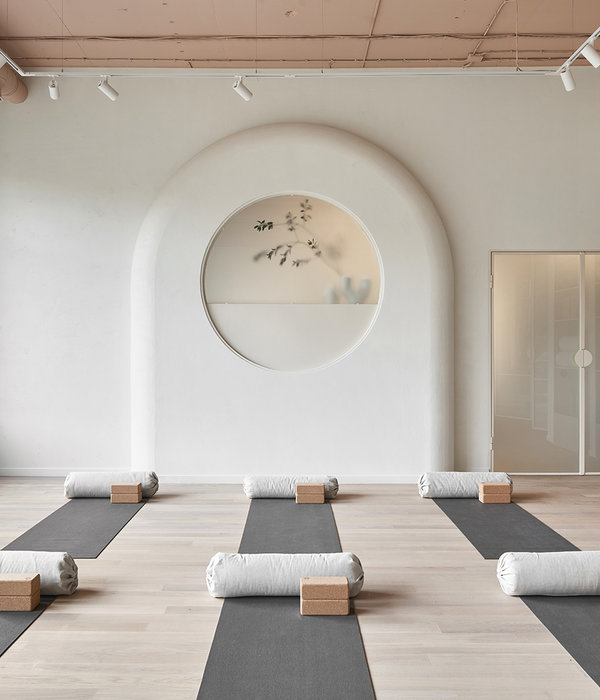Architects:Haverstock
Area:748m²
Year:2020
Photographs:Simon Kennedy Photography
Manufacturers:RHEINZINK
Text description provided by the architects. The new build crematorium was designed in close collaboration with Guildford Borough Council and the design team. The project involved creating a suitable replacement for an existing crematorium which was at the end of its natural life with little scope for adaption.
As an established site, there were several constraints, including the presence of interred ashes, memorial trees, and building boundary lines as set by the Crematorium Act 1902 as well as a listed building set within the site’s boundary. In addition, the client wished to continue the operation of the site throughout construction, leading to a complex phasing strategy and a temporary chapel/crematory arrangement.
{{item.text_origin}}

