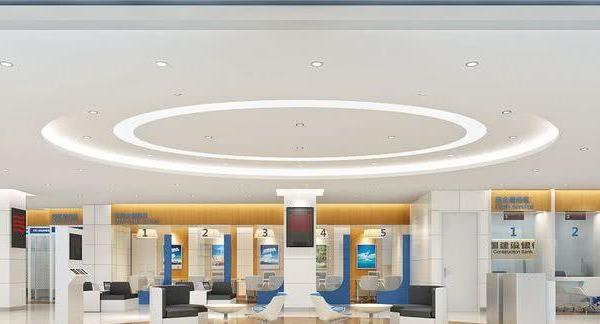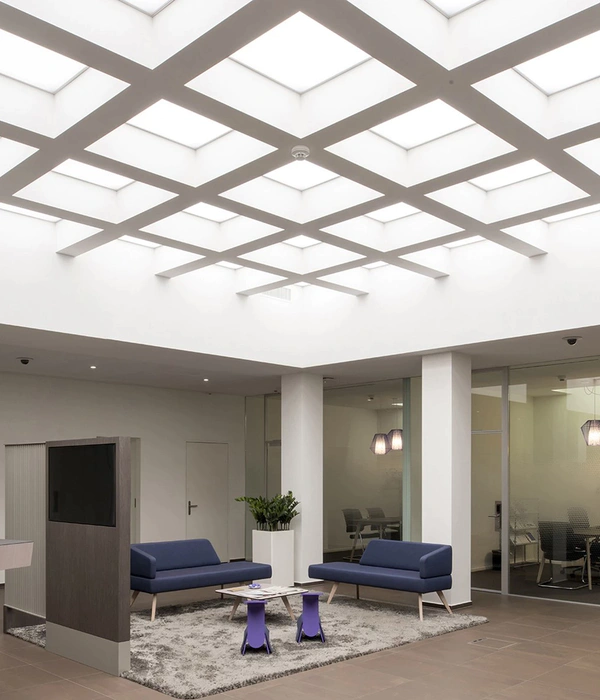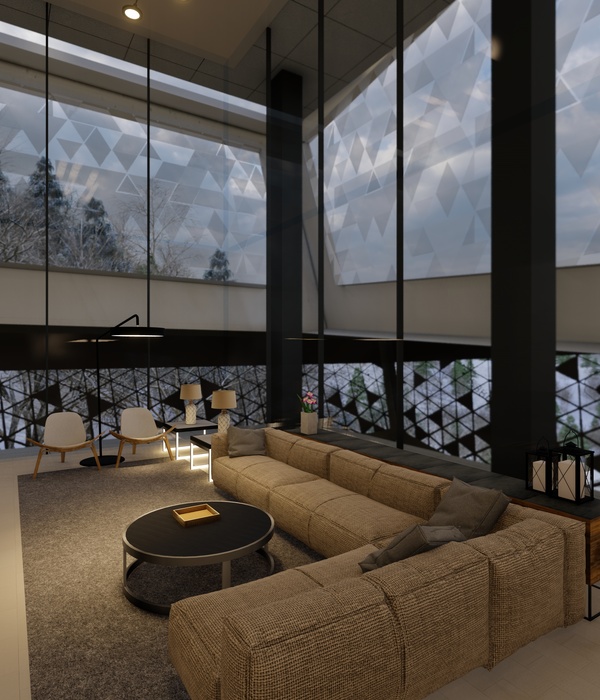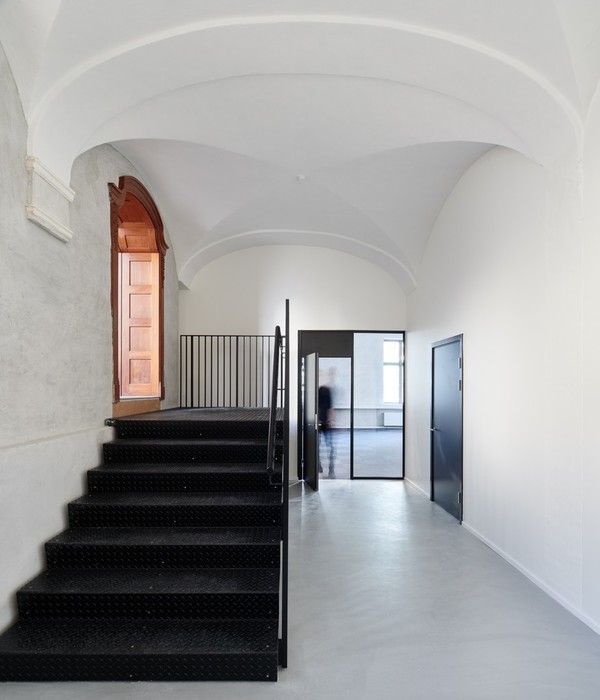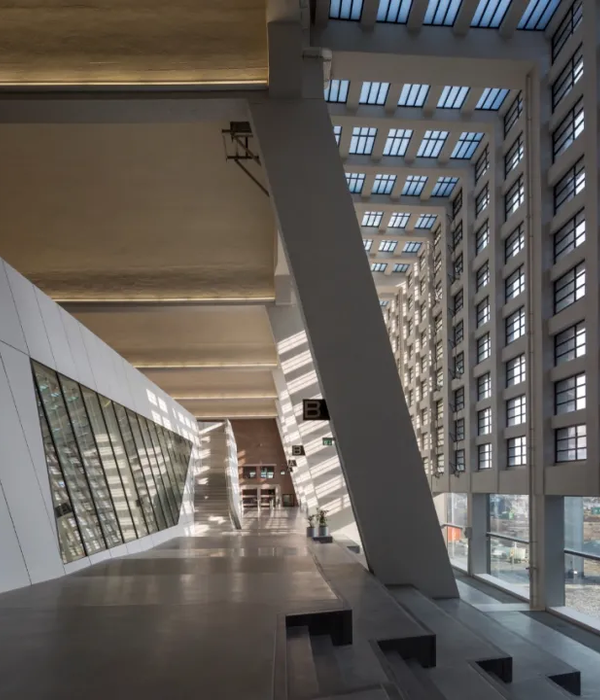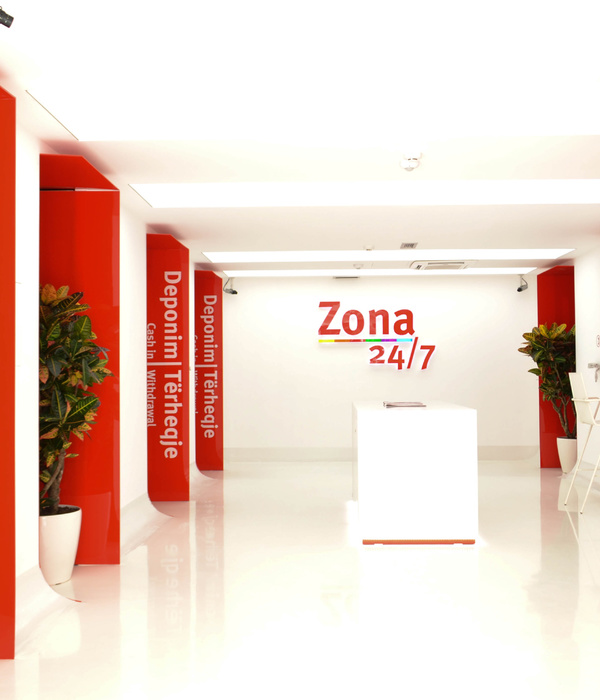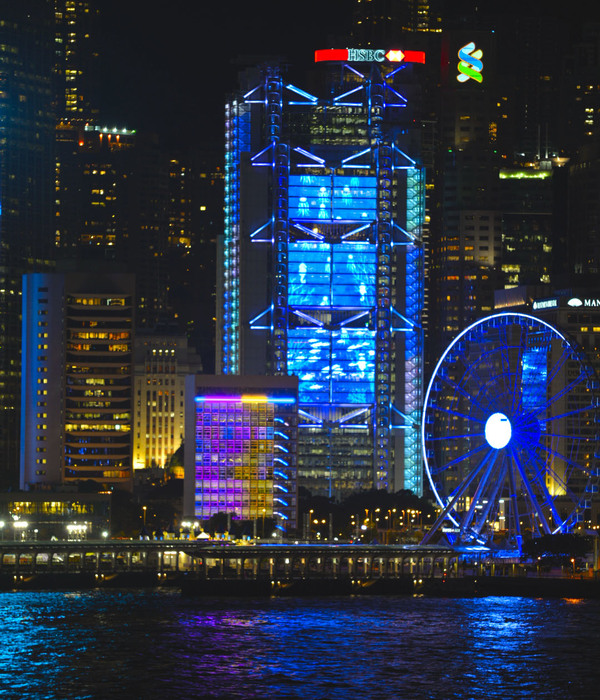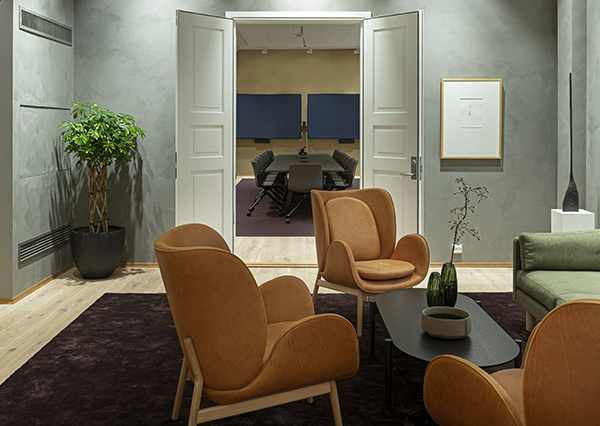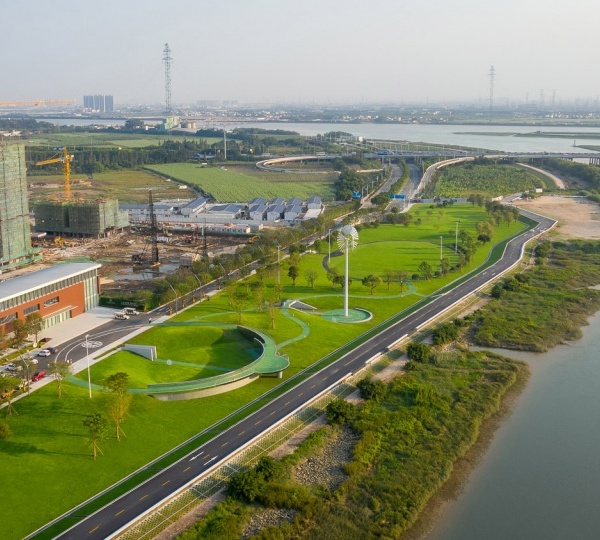Exposición La orilla, la marea, la corriente: un Caribe oceánico en ARCO Madrid / Ignacio G. Galán + OF Architects
Architects:Ignacio G. Galán,OF Architects
Area:800m²
Year:2024
Photographs:Imagen Subliminal (Miguel de Guzmán + Rocío Romero)
Lead Architects:Ignacio G. Galán Alvaro M. Fidalgo Arantza Ozaeta
Design Team:Irene Domínguez, Natalia Molina
Graphic Design:Pablo Saiz del Rio, Vivian RoPe
City:Madrid
Country:Spain
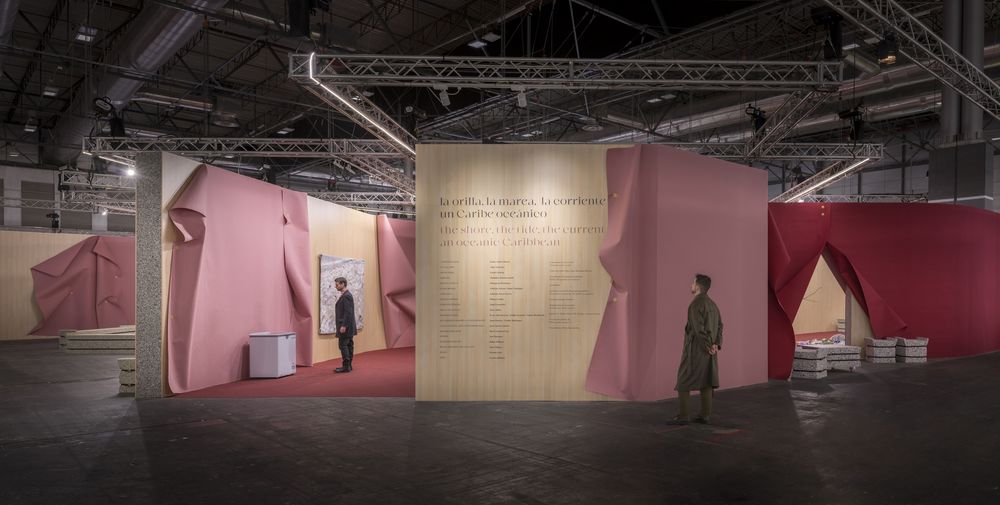
Text description provided by the architects. The architectural proposal for the exhibition "the shore, the tide, the current: an oceanic Caribbean" results from the commission that ARCO Madrid Fair gives to architects Ignacio G. Galán, Arantza Ozaeta, and Alvaro M. Fidalgo. The project, covering an area of about 800 m2, materializes the conceptual framework of the curatorial proposal in dialogue with 24 works of art belonging to 19 galleries and includes a forum for events and presentations.
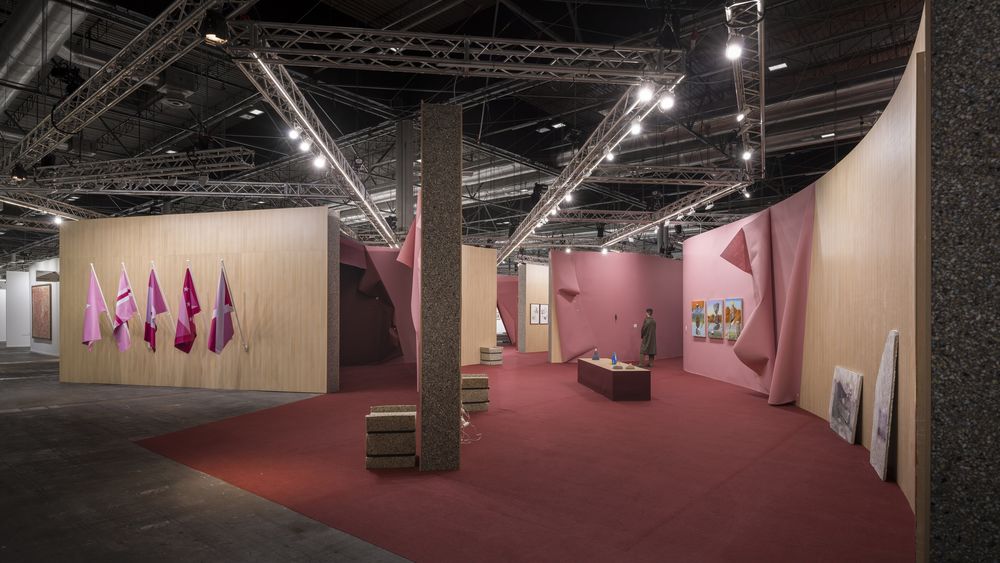
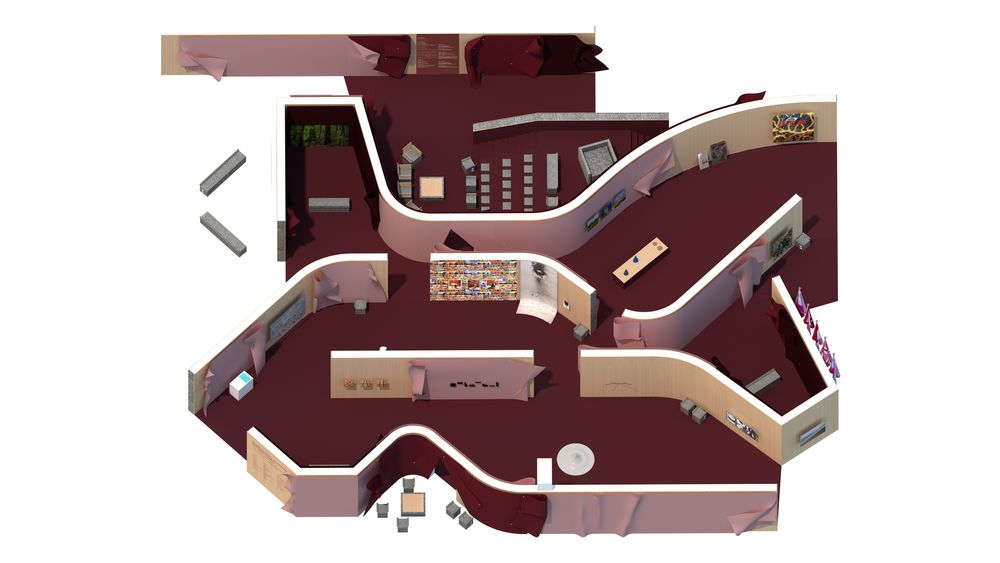
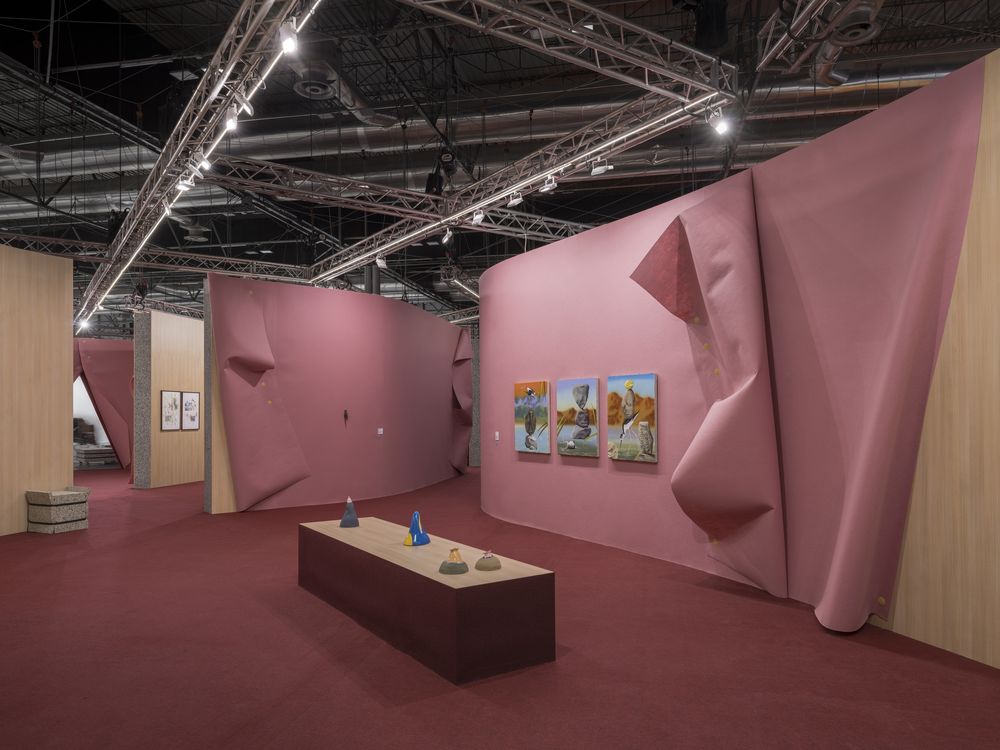
The curatorial text by curators Carla Acevedo-Yates and Sara Hermann Morera presents a relational vision of the Caribbean: "The Caribbean is not just a sea, it is oceanic. Approaching the Caribbean as an ocean implies refuting its insular, fragmented, and disconnected condition to approach its continental and networked dimensions. Its maritime currents open towards the Atlantic and other gaps generated by our species have indissolubly connected it to the Pacific. This continental condition of the Caribbean highlights the colonial relationships that the archipelagos have with the continents, the trade winds that facilitated colonial expansion, and the terrestrial and subterranean currents that facilitate human and non-human movement."
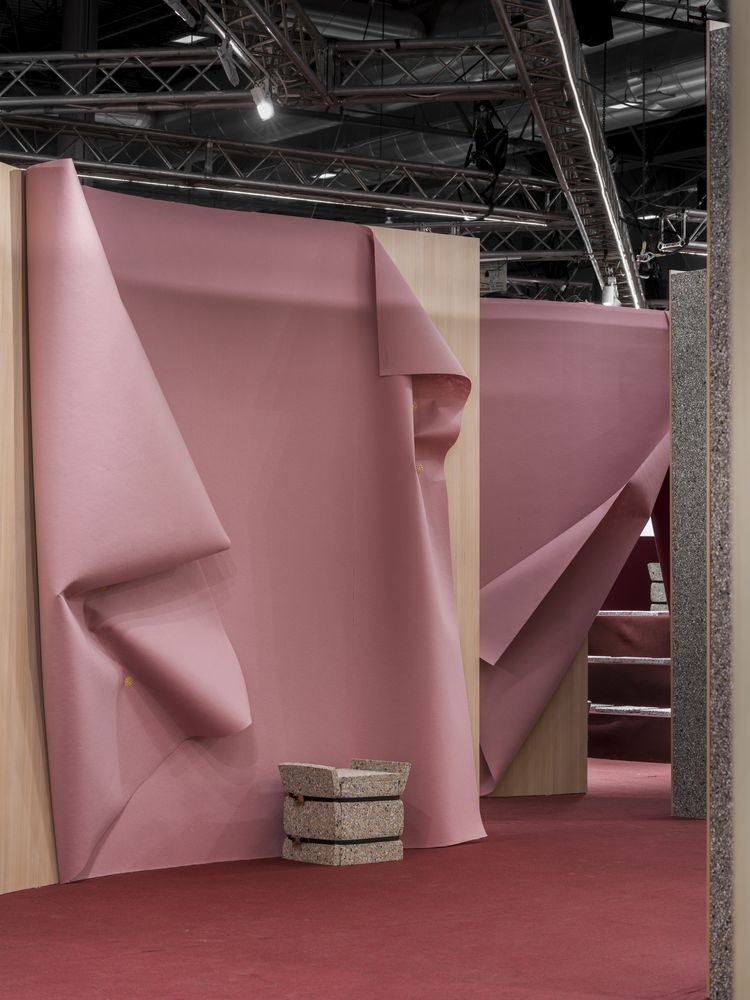
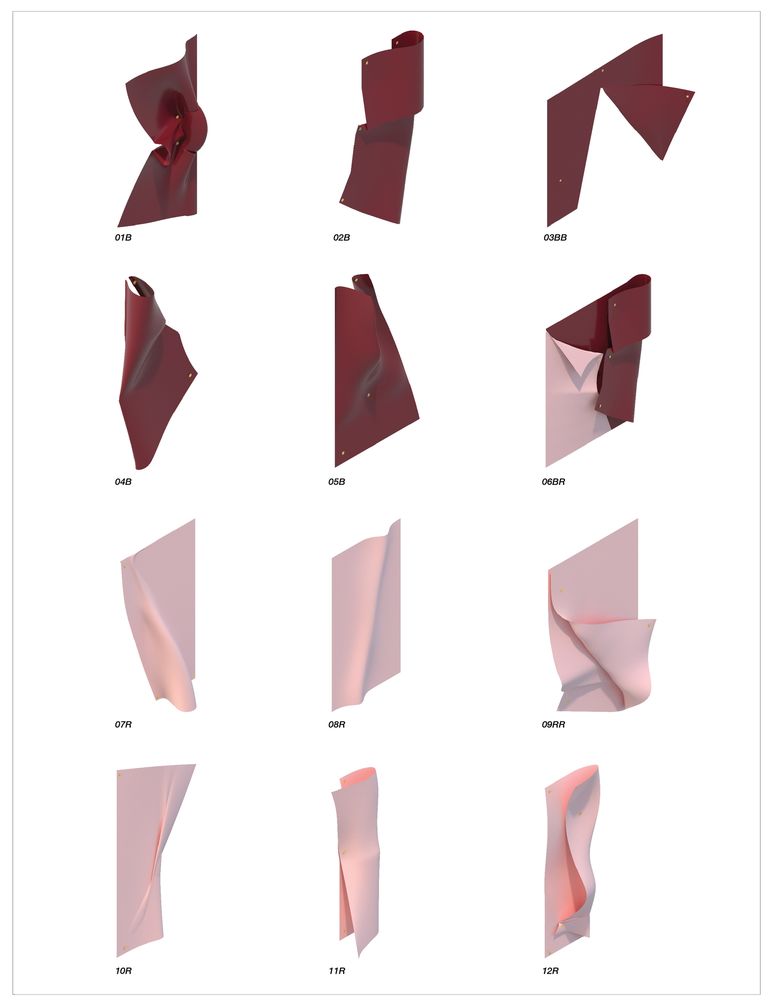
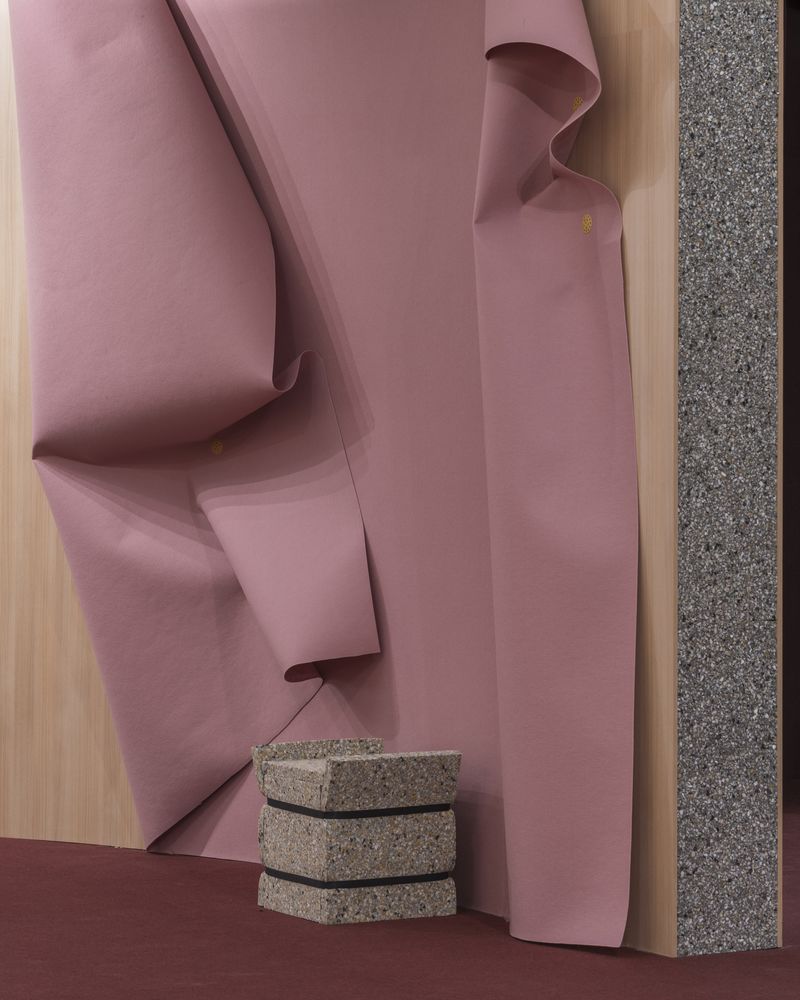
The architecture of the section presents on one hand the flows, encounters, and confluences, and on the other hand, the cuts, distances, and dismemberments that shape this territory. The design translates the heterogeneous reading of the contexts that overlap in the Caribbean through spaces that expand and compress in a layout configured through walls that combine rigid and undulating geometries. This configuration enables conversations between the works and defines enveloping spaces for projections and the forum. It connects the interior with the rest of the exhibition space through openings around its perimeter. Overlaid on these geometries, a kind of nautical chart made up of lattice beams incorporates lines of light that guide the visitor through the narrative sequence of the exhibition, marking cross-views and accompanying diagonal circulations that emphasize the relational vision of space proposed by the curators.
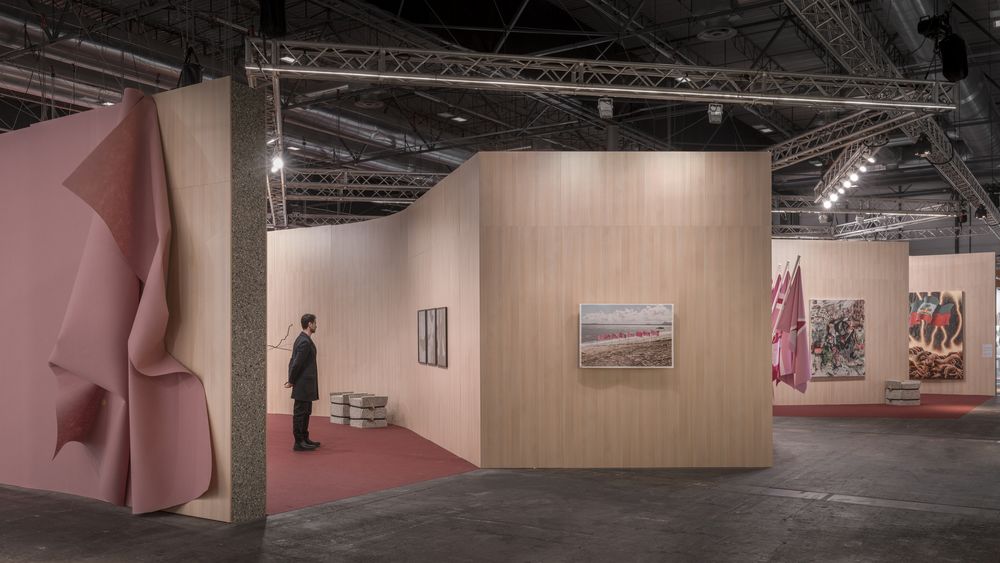
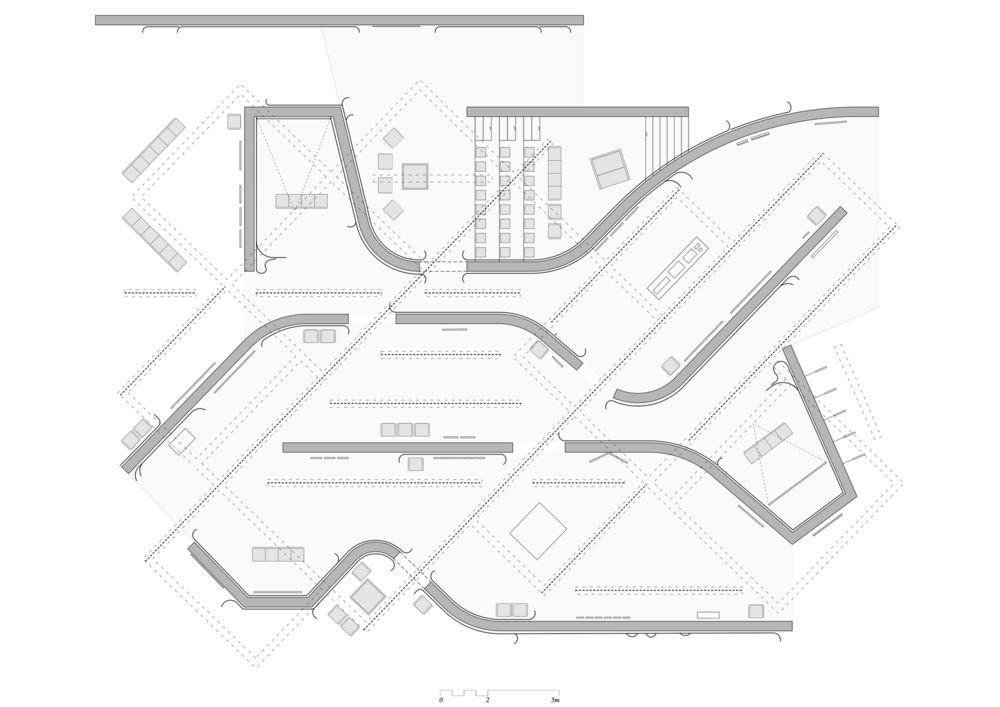
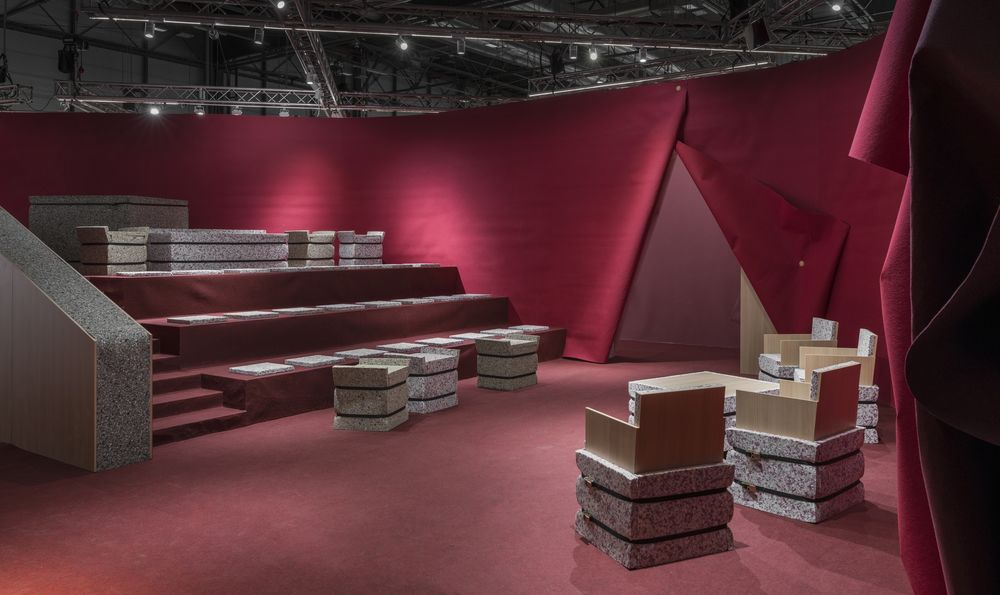
The architectural proposal decisively mobilizes the materiality of the exhibition space, which is configured through paneled walls in wood and partially covered with fair carpet, using surfaces that are cut, folded, and twisted. Far from defining a stable representation and a unitary reading, these surfaces construct spaces that the curators describe as "elusive, showing vulnerability and precariousness." The pink colors of the carpets and a family of furniture covered with fluffy recycled insulation, strangely resembling stone, challenge the clichés spread in the representation of the Caribbean and contribute to the questioning of this territory that the exhibition proposes.
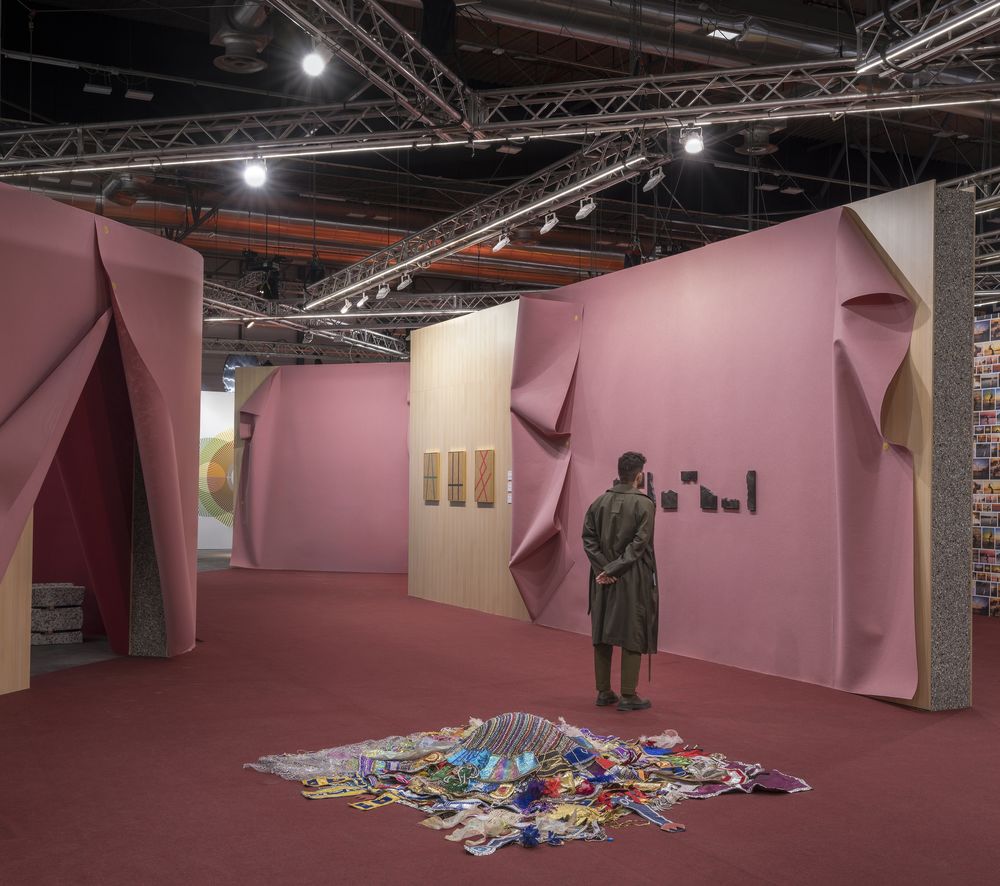
Project gallery
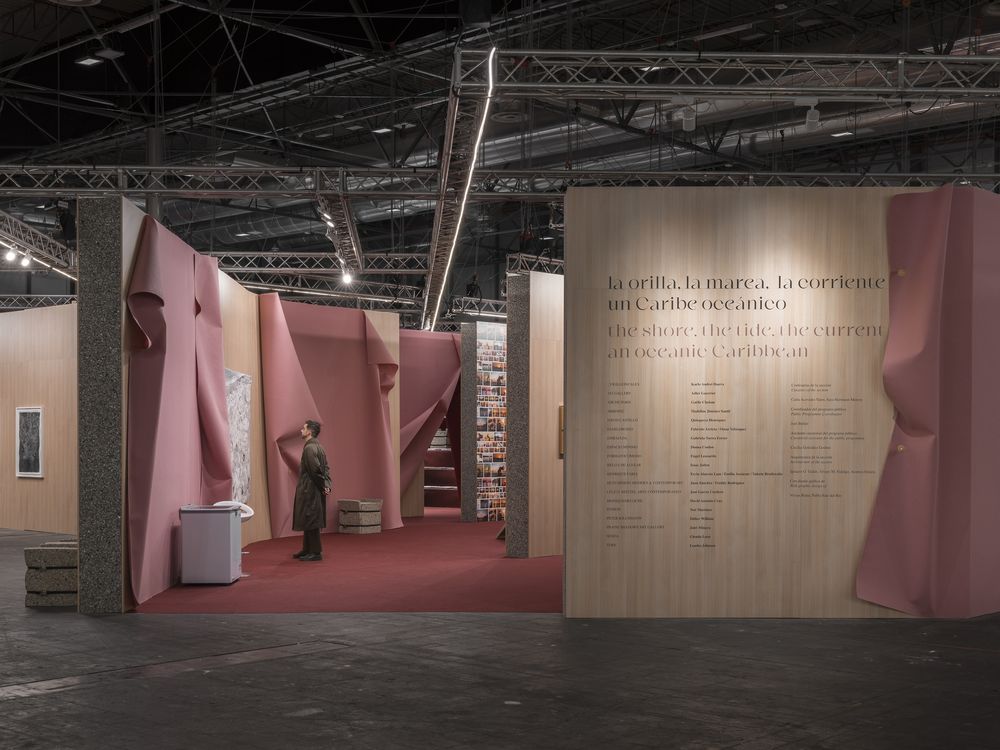
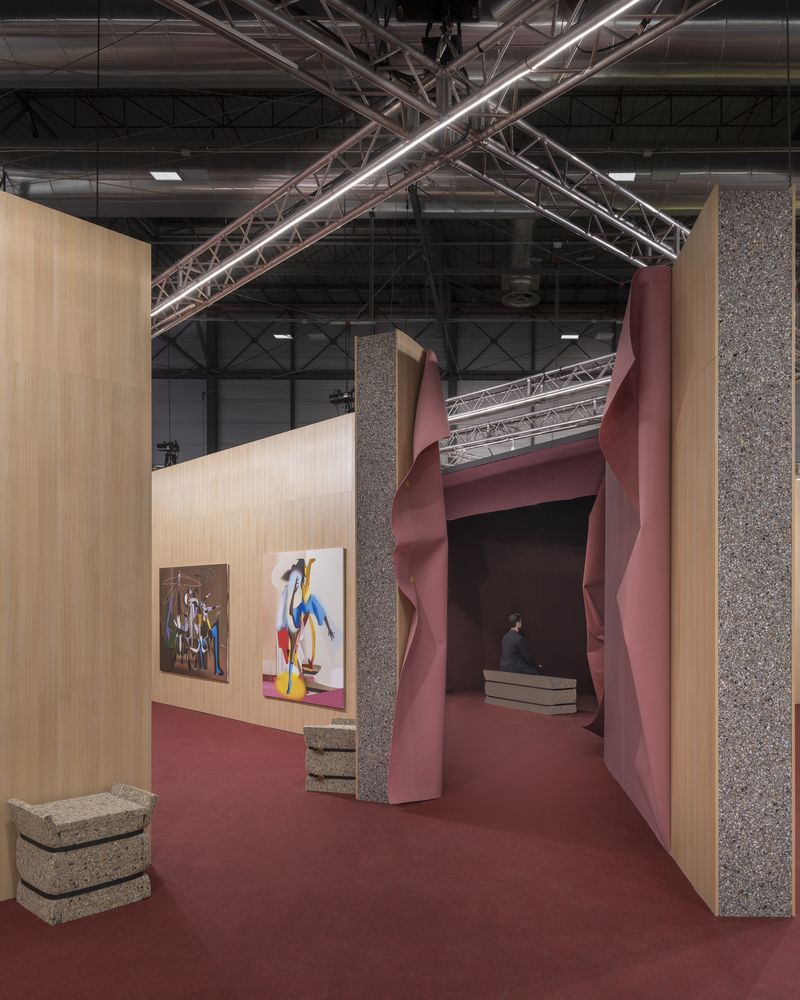
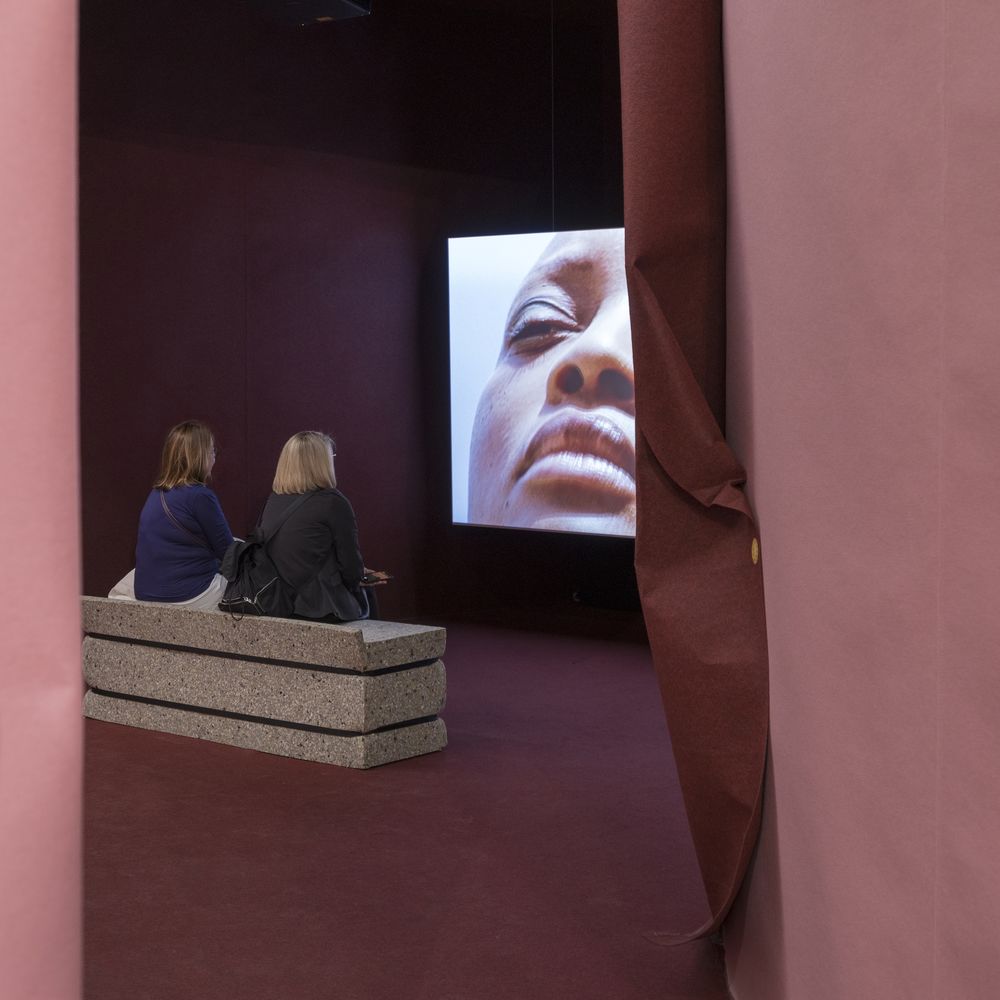
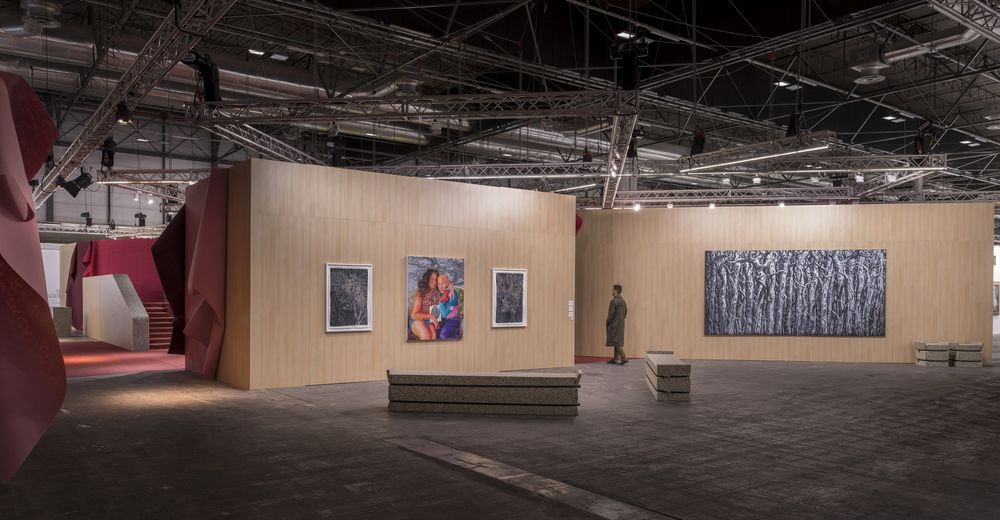
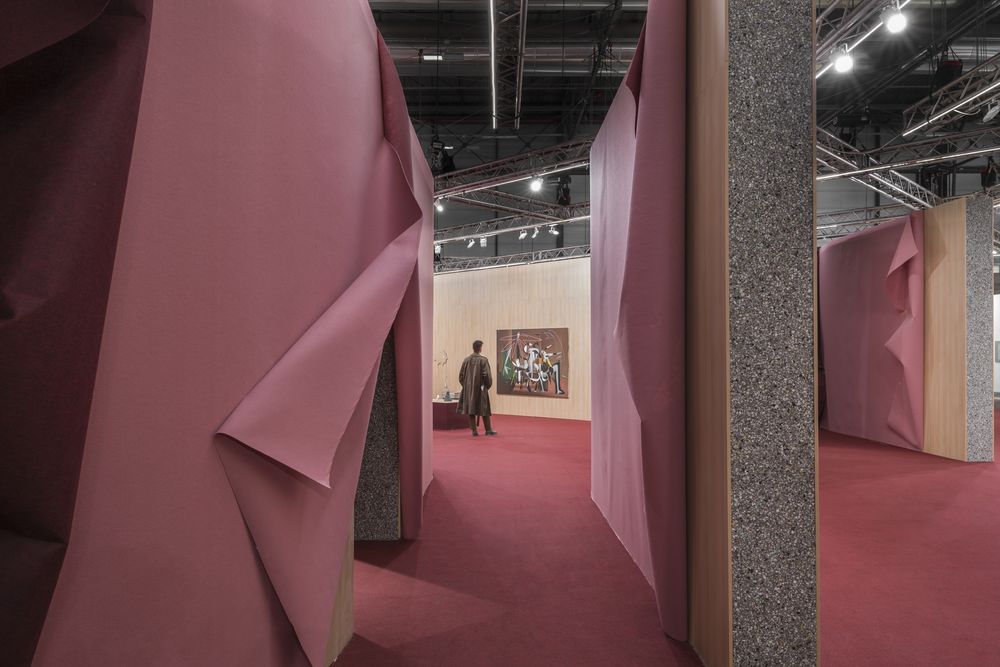
Project location
Address:Madrid, Spain

