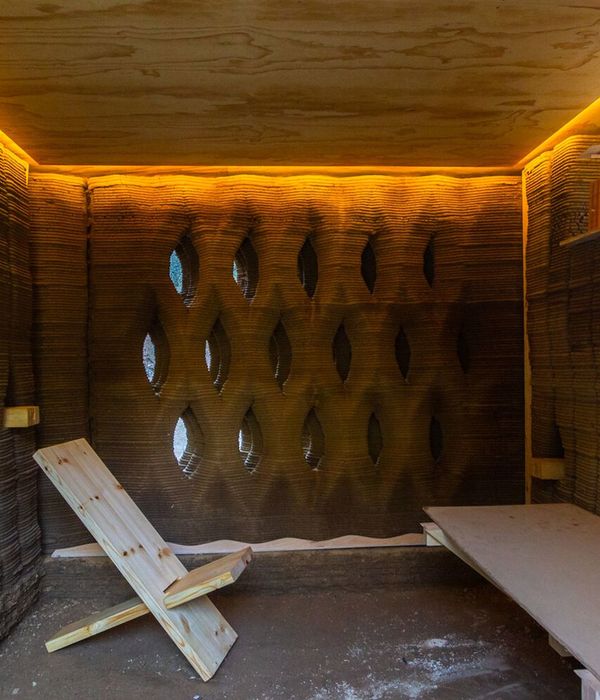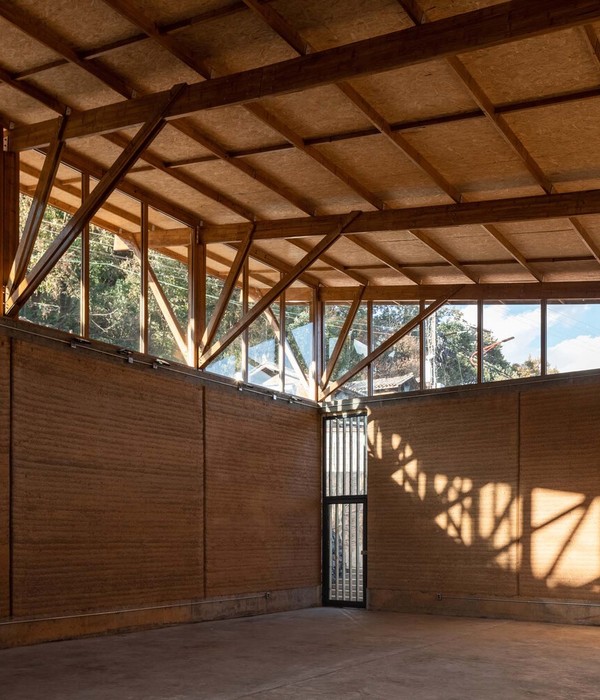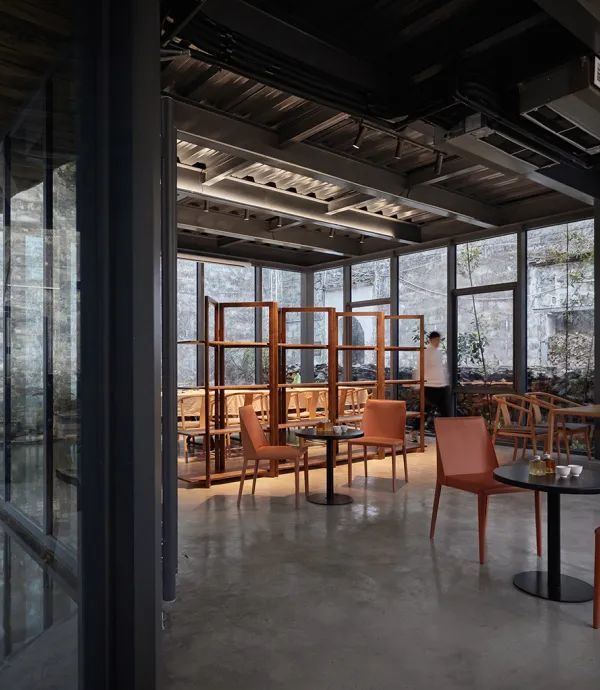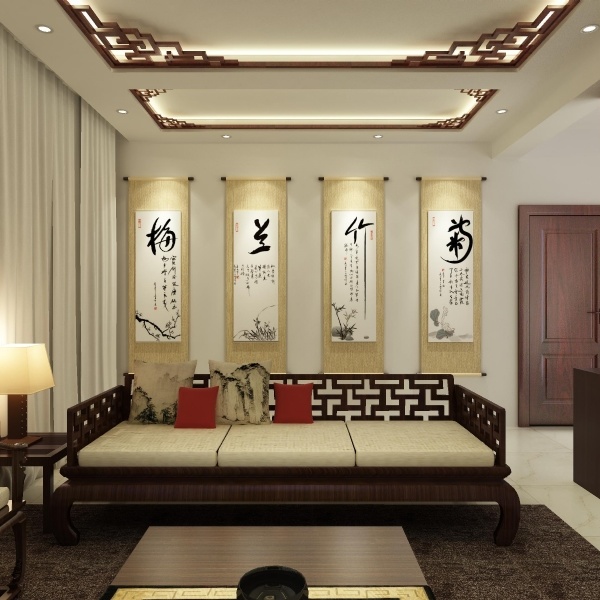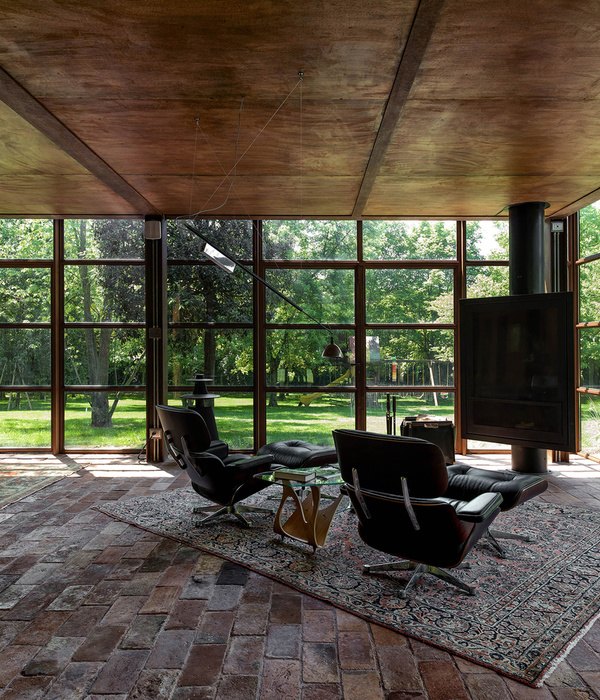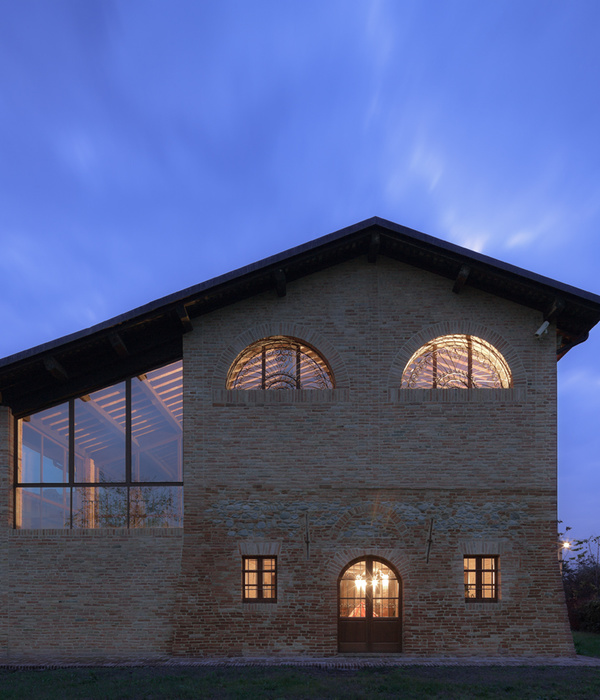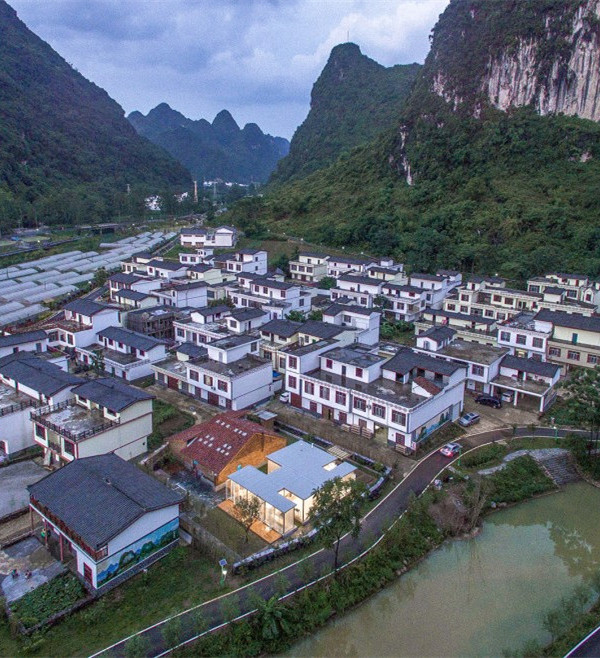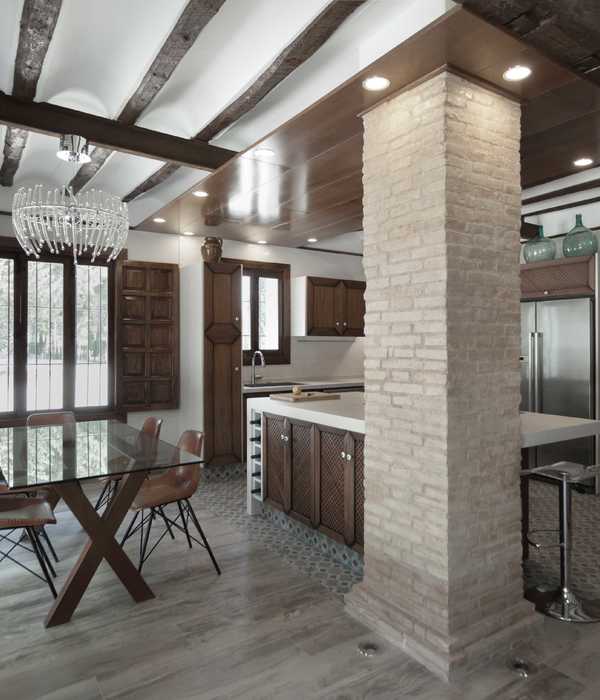该医院具有鲜明而独特的特征,以适应该地区的特色和本土的建筑风格,营造出舒适的环境和独特的场所感。该设计已经过全面的考量,开拓结构的形态和体量直接表达了设施的功能,同时综合了整个园区的发展。
The hospital presents a strong and unique presence responding to the characteristics and the vernacular of the region, creating a welcoming environment and a distinct sense of place. The design has been considered holistically, developing the form and massing as a direct expression of the function of the facilities while integrating these into a whole campus development.
▼项目整体鸟瞰,aerial view of the project © Paul McMullin
园区的三个主要原素(诊疗区、住院部楼阁和妇幼医院)都各有特色,塑造出生动而有序的布局。诊疗区的建筑反映了作为医院主要部分的地位,亦为住院部和妇幼医院提供服务。诊疗区包含医院最关键、服务最全面的要素,包括急诊室、主要诊疗室和重症监护室、门诊和非卧床护理区、影像科、设施管理处、停尸间和病理科。
The three primary elements of the campus; the diagnostic and treatment bar, the inpatient pavilions and the women’s and children’s hospital are individually expressed to create a vibrant but ordered composition. The architecture of the diagnostic and treatment bar reflects its position as the primary component of the hospital, serving both the inpatient accommodation and the women’s and children’s hospital. The diagnostic and treatment bar contains the most critical and highly serviced elements of the hospital including emergency care, main theatres and critical care, outpatients and ambulatory care, imaging, facilities management, mortuary, and pathology.
▼平面功能分析图,function analysis diagram ©Ryder Architecture
▼模型,model ©Ryder Architecture
从抵达的角度看,诊疗区是整个园区的强大骨干部分,而妇幼医院则像是更为柔软的陪衬,从西南方向看,它则是住院部的背景幕。屋顶景观由一系列围绕着屋面植物分布的不规则间距构成,入口位置突出显示,并在群山和天际线的映衬下呈现出引人注目的轮廓。繁茂的树木从园区的西南部延伸至东北部,为妇幼医院创造了自然的环境。使抵达环境产生一种柔和感,并在医院和车辆行驶区域之间形成一种保护性的缓和。
This element forms a strong backbone to the campus when viewed on arrival, with the women’s and children’s hospital acting as a softer foil, and as a backdrop to the inpatient pavilions when viewed from the south western aspect. The roofscape is developed as a series of irregular pitches enclosing roof level plant installations, emphasising entrance positions and providing a striking silhouette against the hills and skyline. The wooded landscape extends from the southwest into the north east of the campus and forms a natural setting for the women’s and children’s hospital. It generates a softness to the arrival environment and forms a protective buffer between the hospital and the vehicular areas.
▼入口,诊疗区成为园区的强大骨干,entrance, diagnostic area forming a strong backbone of the campus © Paul McMullin
▼南侧外观,诊疗区成为住院部的背景幕,external view from the southern side, diagnostic area becoming a backdrop for the inpatient pavilions © Paul McMullin
医院采用更柔和的曲线布局,以便使景观得以延伸,从而与线性的诊疗区形成对比。繁茂的树木为园区西南面的景观增添了深度和质感。住院部由一系列延伸至林地的楼阁构成。这些凉亭被视为是建筑物的器质性组合,其构造元素松散,可以从中瞥见远处的山丘。楼群之间还设有对比鲜明的非正式行人路线,从外部世界连接着内部世界。
The form of the hospital responds to the extension of the landscape with a softer, curvilinear form to provide a counterpoint to the linear diagnostic and treatment bar. This wooded landscape gives depth and texture to the south west aspect of the campus. Inpatient accommodation is arranged as a series of pavilions extending into the woodland. The pavilions are conceived as an organic grouping of buildings, with a loose configuration which allows glimpses through to the hills beyond. The spaces between the blocks also permit a network of contrasting informal pedestrian routes connecting the inside world with the outside world.
▼体块分析,volume analysis ©Ryder Architecture
▼住院部景观,可以看见远处的山丘,landscape of the inpatient pavilion with view to the distanced hills © Paul McMullin
高品质材料面板,搭配再生石材面板,为医院的三个主要组成部分提供丰富的质感,并使在现代和当代本地风格建筑中表现出坚固、耐用和永恒的品质。这些横排形式的楼阁响应了长高地的细分、垂直布置的窗户开口以及重构面板中桦木林间的空地形成的抽象插图,这一灵感源自林地园区的概念。
The high quality palette of materials, featuring reconstituted stone panels, are designed to provide a richness of texture across the three principal components of the hospital and convey the qualities of longevity, solidity and timelessness in a modern and contemporary vernacular. The horizontal form of the pavilions is countered by the subdivision of the long elevation, the vertical arrangement of window openings and the inset abstract representation of a birch glade in the reconstituted panels, inspired by the woodland campus concept.
▼住院部建筑立面,building facade of the inpatient pavilion © Paul McMullin
诊疗区像一块蜜色石头,类似于苏格兰西海岸常见的格拉斯哥金色石头。这种颜色为住院部的楼阁和医院(采用白色再生石材,与本地加勒维白色花岗岩颇为相似)更明亮的治疗环境增添了一抹背景色。材料的选择反映了场所感的概念,其可使新医院融入当地环境中,并提供适合大型公共大厦的高品质、坚固材料。
The diagnostic and treatment bar is a honey coloured stone similar to the Glasgow Blonde stone that is familiar across the west coast of Scotland. This colour provides a back drop to the lighter treatment of the inpatient pavilions and the hospital which feature a white reconstituted stone which is very similar to the indigenous Galloway White granite. The material choice reflects the concept of a sense of place, firmly grounding the new hospital in its local environment and providing a quality and robustness of material appropriate for a major public building.
▼诊疗区立面,building facade of the diagnostic area © Paul McMullin
我们开发了一种设计方案,可确保使类似用途的设施同地协作,有助于提供综合服务,提高效率并改善科室之间的沟通。流线经过精心设计,可有效隔离流量,缩短移动距离并提供直观的寻路功能。我们的主要流线已按楼层隔离,以最大限度地减少共享和交叉流动;主要公众和访客活动在地面层进行,临床活动在二层进行,而胎动的动静则在地下一层进行。流动的路线包括为老年用户提供休息空间,以及促进医院内各学科之间互动的区域。我们已经考虑了科室可能的变动情况,并依据变动遗留问题,就如何在不影响流线、临床效率和移动距离的前提下扩展关键区域提出建议。
Our principal circulation routes have been segregated by floor to minimise shared and crossflows; the primary public and visitor movement occurring at ground floor level, clinical movements at first floor level and FM movements at the lower ground floor. Circulation routes include rest opportunities for elderly users and areas that promote interaction between disciplines within the hospital. We have considered how departments may change and, through a change legacy, suggested how expansion can be achieved in key areas without compromise to circulation routes, clinical efficiency and travel distances.
▼大厅,lobby © Paul McMullin
▼流动的路线中提供休息区,rest area in the circulation route ©Dumfries and Galloway photos
▼等候区,waiting area © Paul McMullin
▼玻璃立面带来优美景观,glass facade bringing in beautiful scenery © Paul McMullin
▼不同楼层中的连廊,bridges on different floors © Paul McMullin
室内设计方案依据空间分层结构(公共区域、半私人区域和私人区域)而制定。室内设计策略提供了一个具有凝聚力的框架,涵盖了室内环境的各个方面——从主入口令人愉悦的公共空间到坚固的门保护设备的详细规格。我们在一系列激励性空间和花园中构建了一个充满活力的构图,为患者和访客提供了理想的治疗环境。
The interior design has been developed within a hierarchy of spaces – public, semi private and private. The interior design strategy provides a cohesive framework to encompass all aspects of the interior environment from the uplifting and civic spaces of the main entrance through to the detail specification of robust door protection. We have created a vibrant composition set within a stimulating series of spaces and gardens which results in a therapeutic environment for patients and visitors alike. We have developed a design which ensures the co location of like uses to promote an integrated service, to increase efficiency and to improve communication across departments. Circulation routes have been designed to effectively segregate flows, reduce travel distances and provide intuitive wayfinding.
▼护士站,nurse station © Paul McMullin
▼病房区,wards area © Paul McMullin
▼夜景,night view © Paul McMullin
▼总平面图,site plan ©Ryder Architecture
▼纵剖面图,longitudinal section ©Ryder Architecture
▼病房栋剖轴测图,axonometric section of the inpatient pavilion ©Ryder Architecture
客户:NHS Dumfries and Galloway
地点:邓弗里斯和加勒维
完工时间:2017年
面积:63,500平方米
成本:2.12亿英镑
奖项: 苏格兰规划质量奖 2018年苏格兰医疗设施奖 2018年建设更好的医疗设施奖 AJ 建筑奖——入围 2018年MIPIM(国际房地产投资展览会)——入围 2018年RIAS(苏格兰建筑师学会)/RIBA(皇家建筑师协会)——入围 2018年RTPI(皇家城市规划学会)——入围 2016年最佳医疗项目合作奖
Client: NHS Dumfries and Galloway
Location: Dumfries and Galloway
Complete: 2017
Area: 63,500sqm
Cost: £212m
Awards: Scottish Awards for Quality in Planning Health Facilities Scotland 2018 Building Better Healthcare 2018 AJ Architecture – Shortlisted MIPIM 2018 – Finalist RIAS / RIBA 2018 – Shortlisted RTPI 2018 – Shortlisted Partnerships Award for Best Healthcare Project 2016
{{item.text_origin}}


