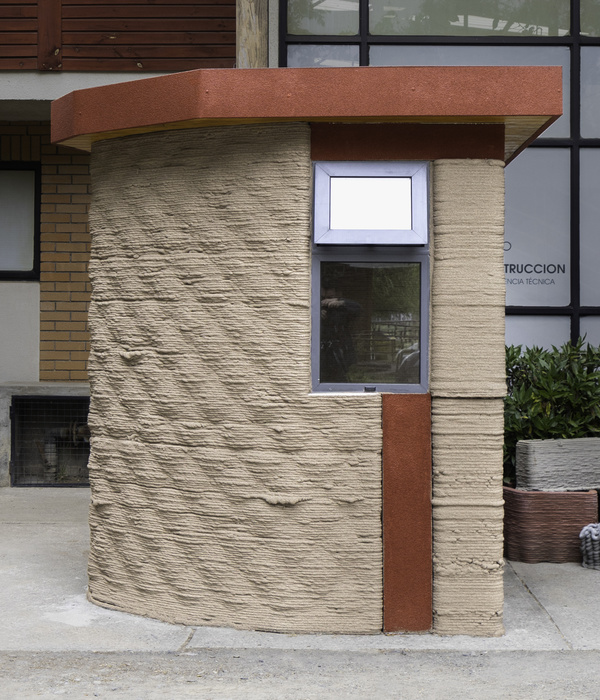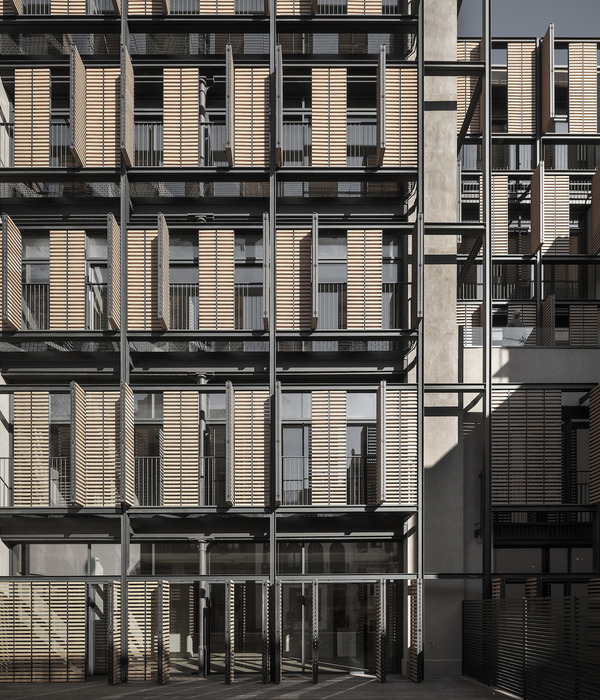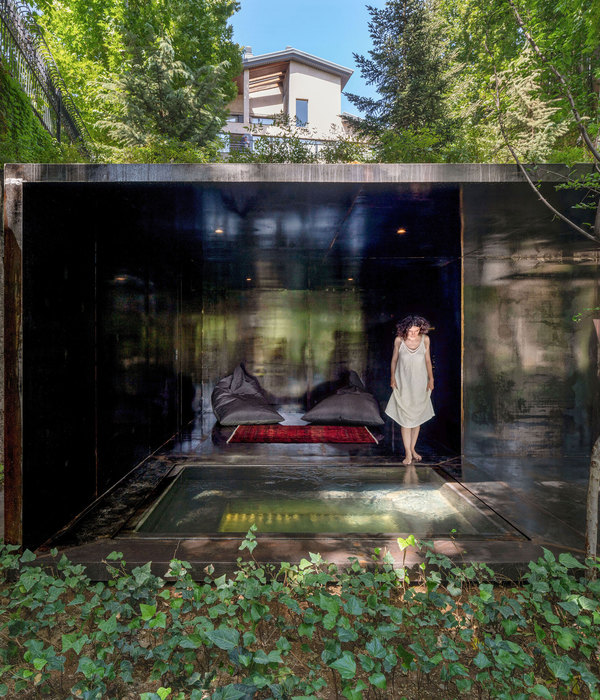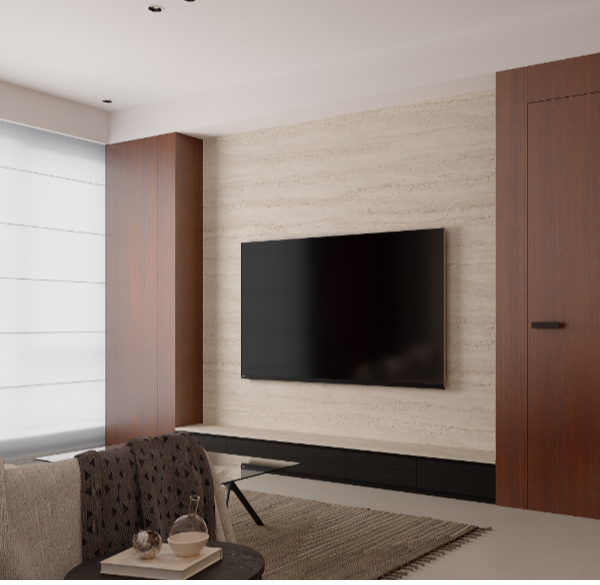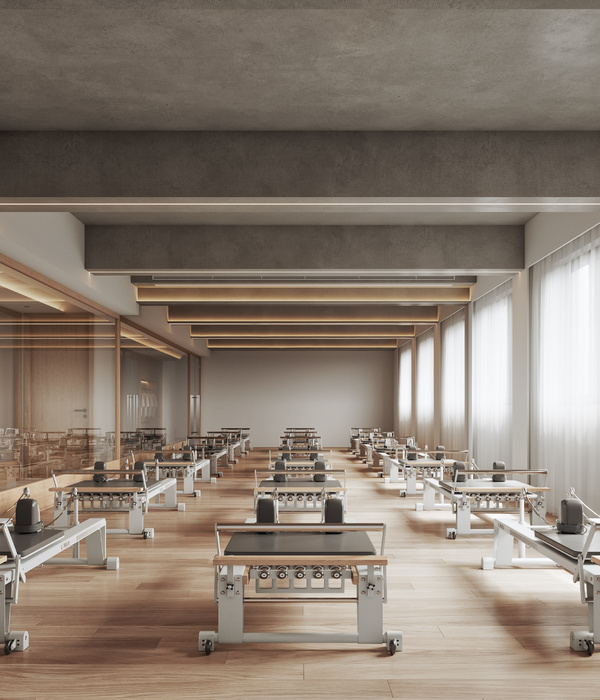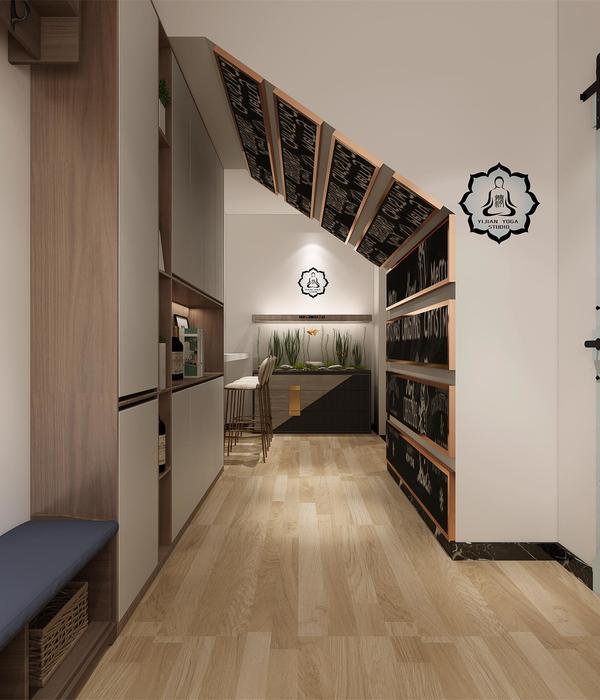这座传统而美丽的乌克兰木质塔状教堂静静的耸立当地的松林之中。虽然只有9平米的大小,但内部高耸的空间弥补了面积的不足。内部的墙壁以10°的趋势轻轻的倾斜并扭曲,在顶部以八角形的形式旋扭结束。底部水平的开创将外部的景色引入教堂之中。照明的形式主要有两种:类似于蜡烛的点光和顶部从天倾洒的十字光。
Chapel of the Intercession
Silhouette of chapel is taken from traditional Ukrainian wooden church tower.Surroundings of pinewood forest conditioned vertical shape of the chapel. Small floorarea (9 m2) compensates by high interior space. Square floor plan, thanks to tiltedwalls, twisted at an angle of 10⁰, ends on the top in the form of octagonal star. Thelower horizontal light gives the impression of elation. The structural scheme is atraditional frame covered with shingles. Two types of lighting: the first resemblescandles, the second – luminous cross. Entranceisa part of opened wall. The glass doorgives the impression of openness.
project info:
name of the project: Chapel of the Intercession.
location: Voron’kiv, Kyiv region, Ukraine.
completion: 2012
total floor area: 9 m².
architects: rdsbrothers, Roman Seliuk, DmytroSeliuk.
photographs: rdsbrothers.
list of the products used
wood
stone
glass
MORE:
RdsBrothers
,更多请至:
{{item.text_origin}}

