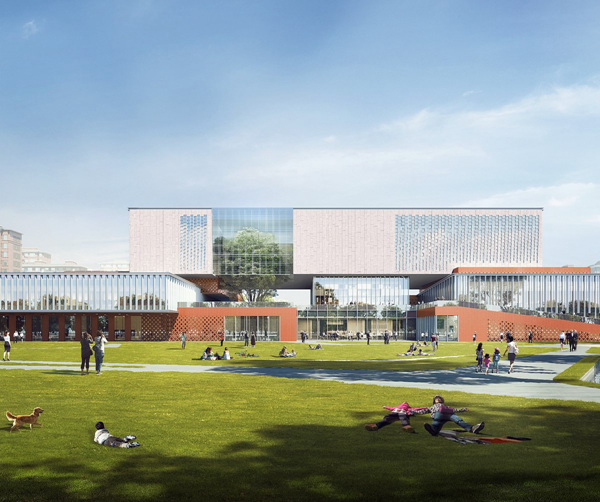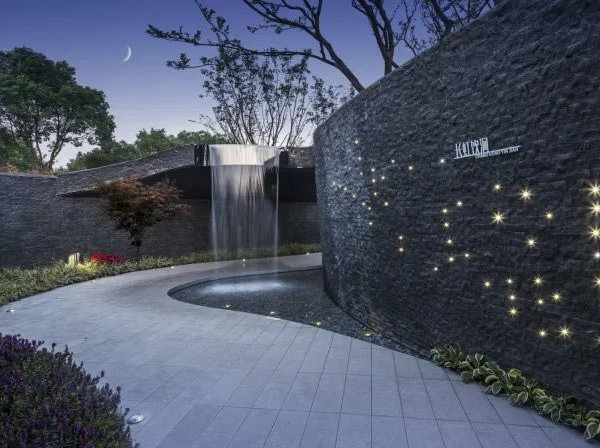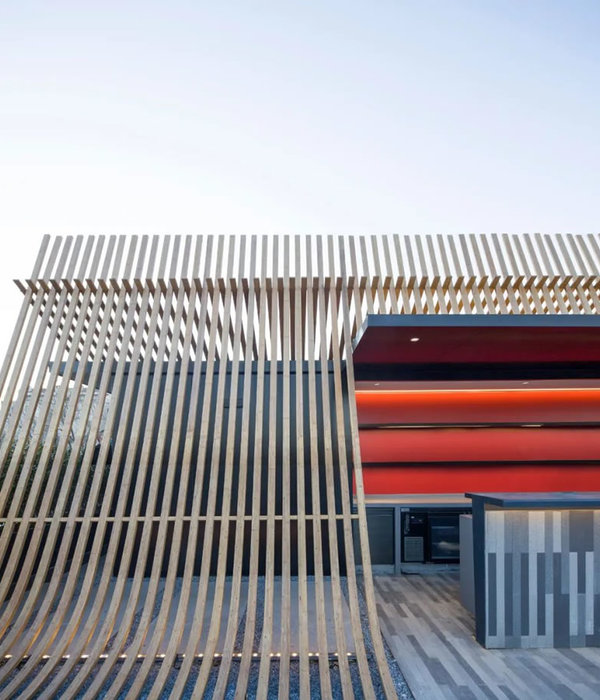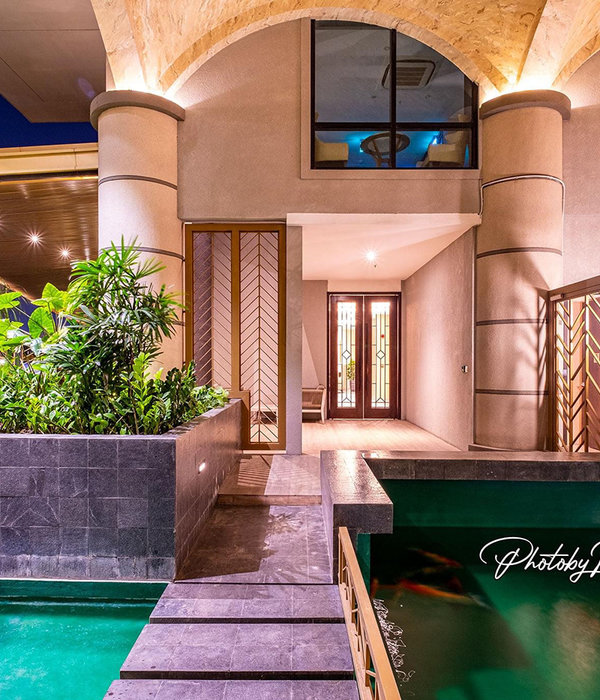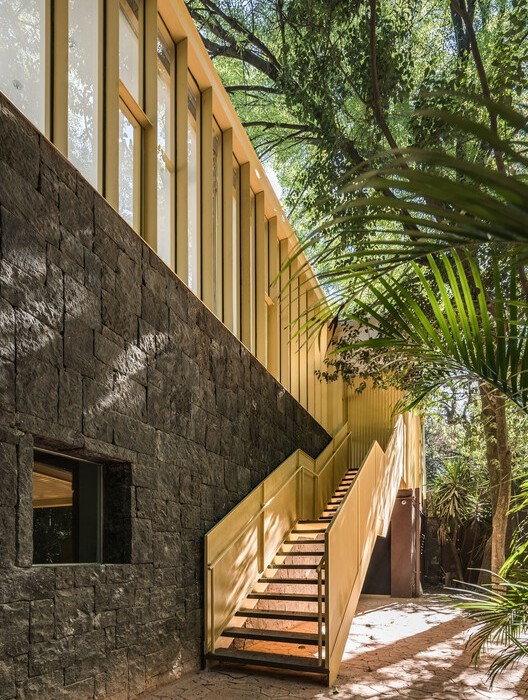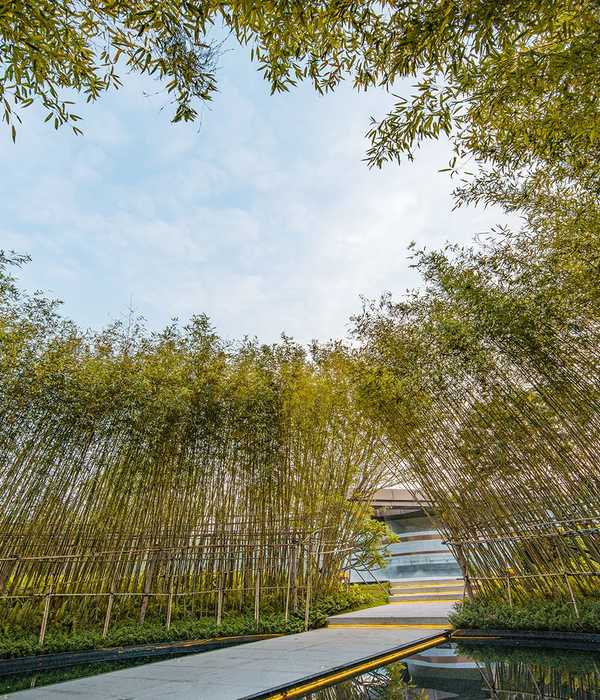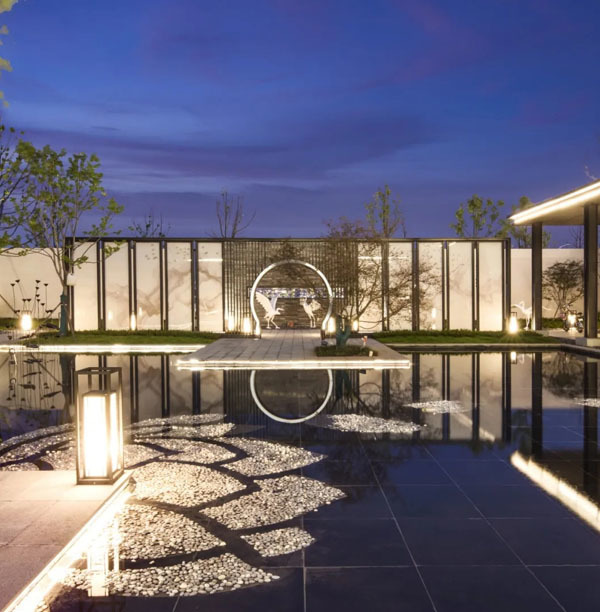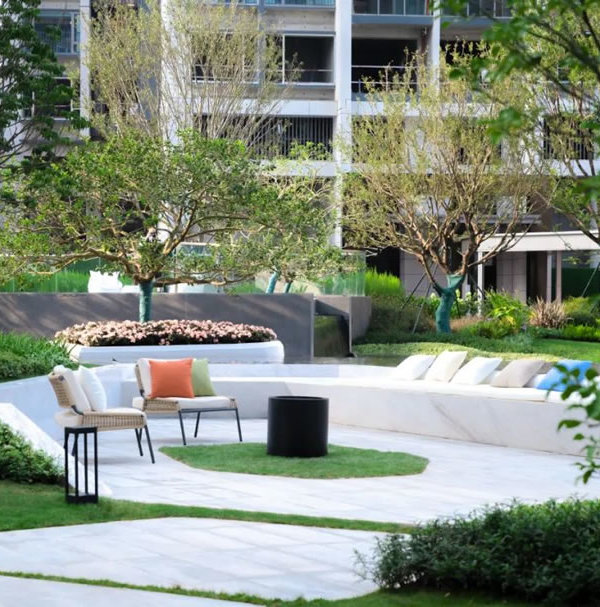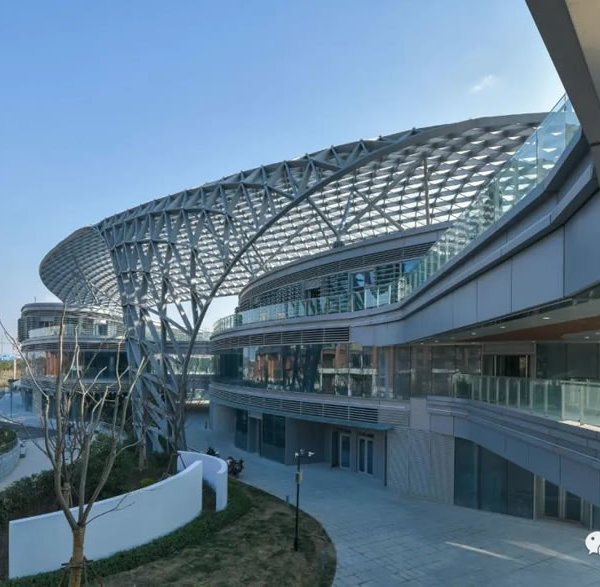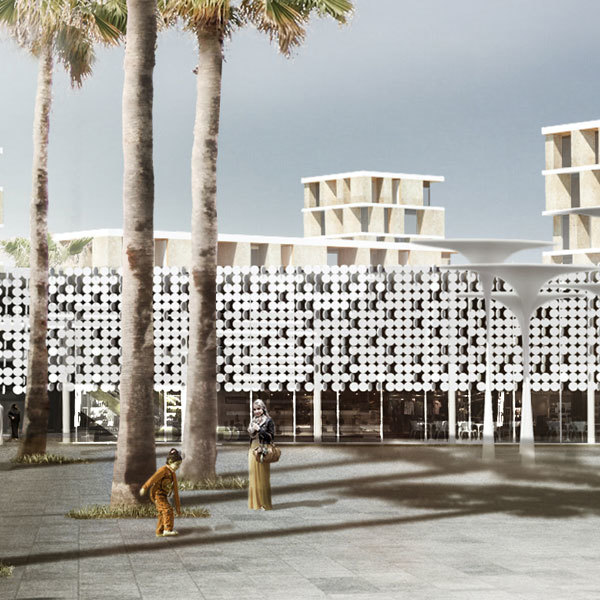Special Education School Campus Renewal. Founded in 1987, Ningbo Damin School is an excellent full-time school for children with special educational needs and disabilities. Moderate and severe intellectual disabilities are predominantly students enrolled in the school, and autistic students account for 1/4 of the total number of students. The campus as a whole is rather dated and needs some new energy.
As a special education school, the campus landscape lacks 'specialness’. During the landscape renovation on the campus, we thoroughly considered the needs of students, differentiating the functions of the two main courtyards. We define one courtyard as a natural sensory garden named 'the Loving Garden'. The other one is themed on 'Education, Rehabilitation and Fitness' and fully equipped with playground facilities to create "a Challenge Ground" for Damin's children.
The Loving Garden. The Loving Garden has always been a showcase for the campus culture. During the renovation, the client requested that the two motto stone carvings stay in their original positions. The new plan breaks the rigid and old-fashioned pattern of the existing garden, creating a pleasant atmosphere with curves and outlining various scales of garden space.
Looking at the Loving Garden from above, there is a cloverleaf pattern consisting of three hearts. The clover is an element used in the existing visual system of the campus, which symbolizes a simple, calm, and happy life. We incorporated this graphic into the pavement with three shades of previous concrete. In this garden, children can experience and perceive nature in their way. The balsam camphor stepping stumps in the Habitat Garden give off a strong fragrance; the large pebbles in the Rock Garden bring in the flavor of nature; and the planting groups with different textures are scattered in the garden, bringing in a rich experience throughout the year.
We know that children with special needs require space to be accessible, rehabilitative, and compensatory in addition to basic safety and security. The physiological, psychological, and behavioral characteristics of these children are the fundamental basis for laying the landscape design of special education schools. The Loving Garden's spatial layout provides children with opportunities for group gathering and solitude.
There are open spaces in the garden for group outdoor activities and relatively enclosed places like the Rock Garden for quiet solitude and private exchanges. Such hidden corners are unassuming but meaningful. For some autistic and anxious children, this may be their safest little harbor. It is also the type of space where the child is more willing to listen to the teachers' stories and communicate with them.
In this renovation, the architectural corridor around the Loving Garden expanded from a monofunctional walkway to a spacious and open semi-outdoor venue. In the future, it will become a primary cultural gallery on campus. The weather-proof space can host many activities: exhibitions, receptions, outdoor classes, relaxing, playing, etc. Sets of tables and chairs against large windows and long benches with garden views provide a comfortable environment for students, faculty, and parents to rest and socialize.
The corridor wraps around the garden, creating an active and interactive experience between the two. Damin Challenge Ground. Damin Challenge Ground is designed around 'education, rehabilitation, and fitness', providing children with a highly inclusive outdoor play space and rehabilitation training area. As the site is adjacent to the school's Rehabilitation Classroom, we wanted the Challenge Ground to be an extension of the classroom, encouraging outdoor learning.
The first choice of challenge game is climbing. Reasonable scales of climbing are very effective training programs for children with intellectual disabilities, training their judgment of scale and willpower. Climbing with a goal can stimulate children's interest and give them a sense of achievement. Considering the broad age range of the students in Damin School, the Challenge Ground provides two sets of climbing facilities suitable for children of different ages. Combined play facilities, such as platforms, suspension bridges, slides, etc., are used to establish a purposeful climbing training program.
Rehabilitation training is classified according to the age and intelligence level of the children with special needs. Generally speaking, the younger children focus more on toddling, climbing, coordinating, and visual categories Damin Challenge Ground is equipped with a jumping track for exercising body coordination, a whirly wall, a wind vane, a clock cognitive ring, and a sensory wall for stimulating sensory functions. The ground is also fully utilized, with mazes, hopscotch, number cognition games, running tracks, etc., strategically distributed throughout the site. These activities promote physical growth and motor development, teaching children how to push themselves beyond their physical and cognitive limits and providing them with opportunities to collaborate. The functionality of these games is enhanced through socialization and outdoor learning that is fun and educational.
A Sensory Campus. This project for the special education school incorporates a special consideration of the "compensatory" nature of the landscape. The compensatory environment can maximize the performance of normal bodily functions, thus compensating for the deficiencies of the individuals. We want children to have effective and specific sensory stimulation in different areas of their daily lives on campus.
Taking visual, auditory, and haptic compensation as the starting point, we considered rich details on materials, the overall color scheme, and the selection of play equipment. For example, each acrylic panel on the tactile wall has a different texture and color, presenting rich light and shadow effects. Children can exercise their finger flexibility with the sound interactive installation, and the sound made of the falling metal rings can also stimulate their interest in the external environment and their imagination; in the Loving Garden, we selected natural balsam camphor wood, and rough cobblestones, which are the ground textures that enrich the students' outdoor experience. Considering the compensation of smell and taste, the planting takes into account the characteristics of color, texture, and smell, applying sensory plants, such as ginkgo, osmanthus, citrus, hydrangea, fruit orchid, rosemary, and lavender, to maximize the healing function of the plants.
{{item.text_origin}}


