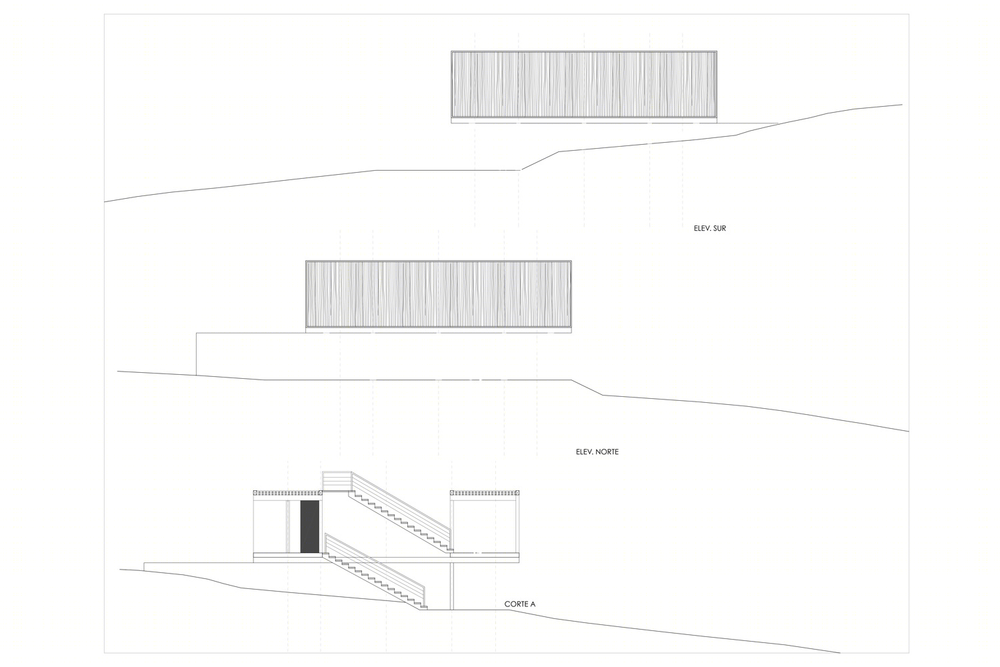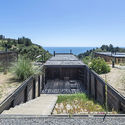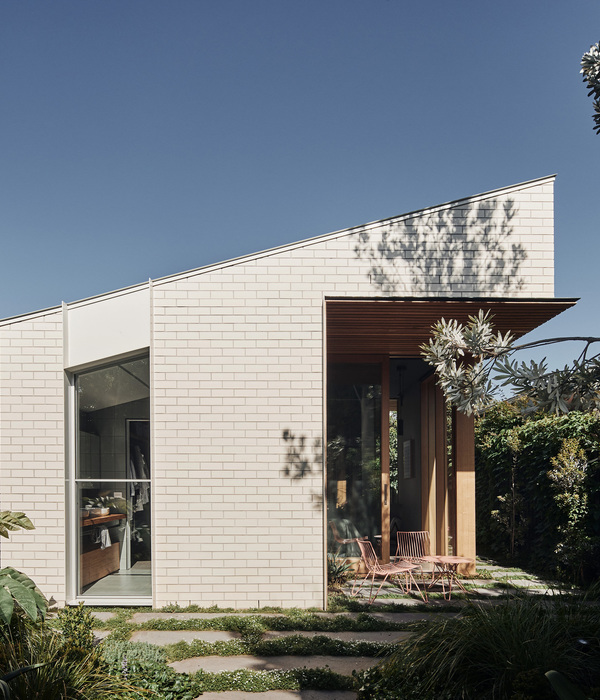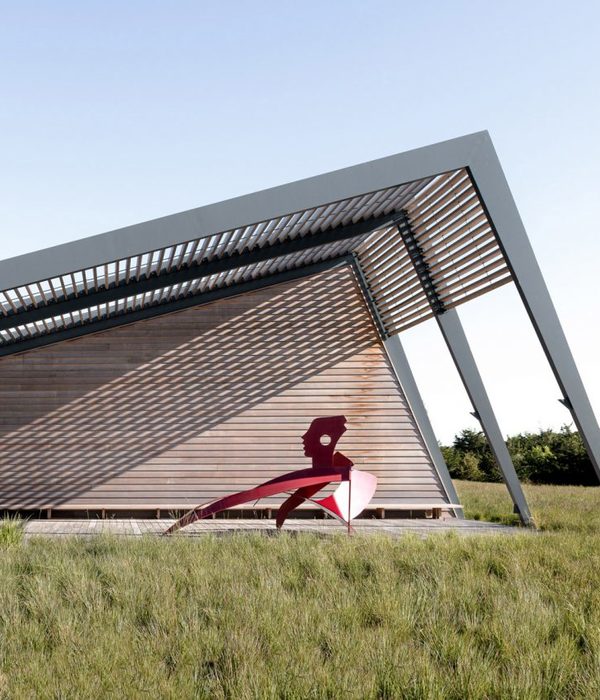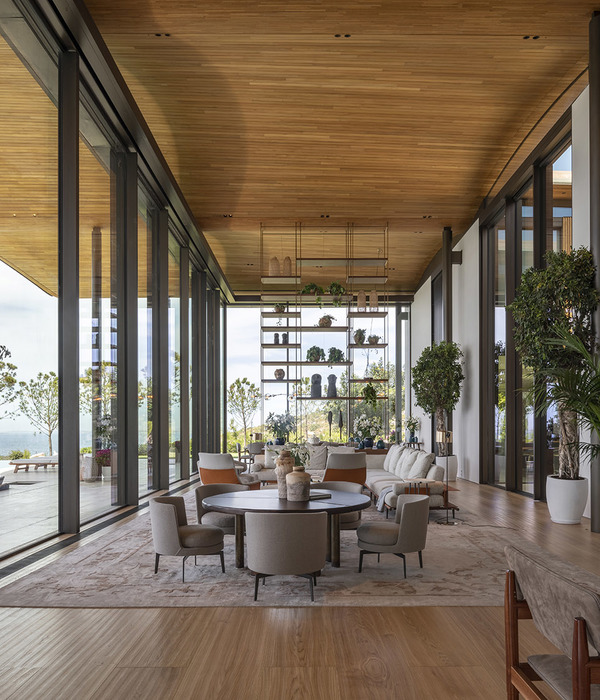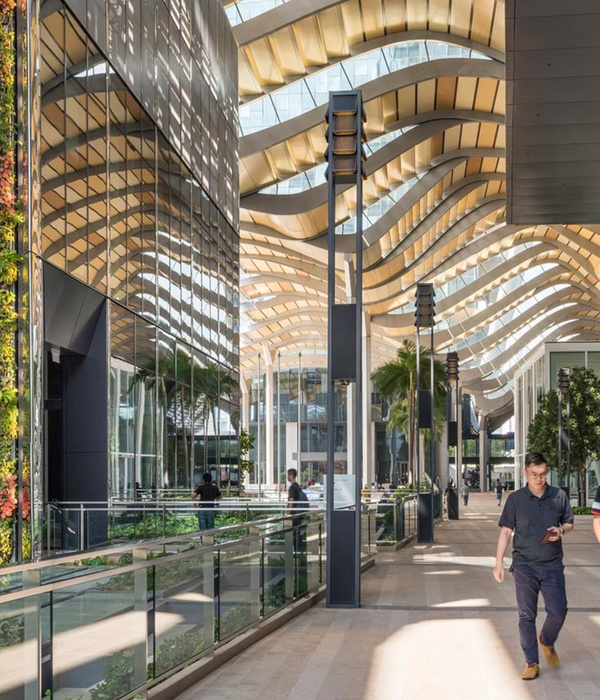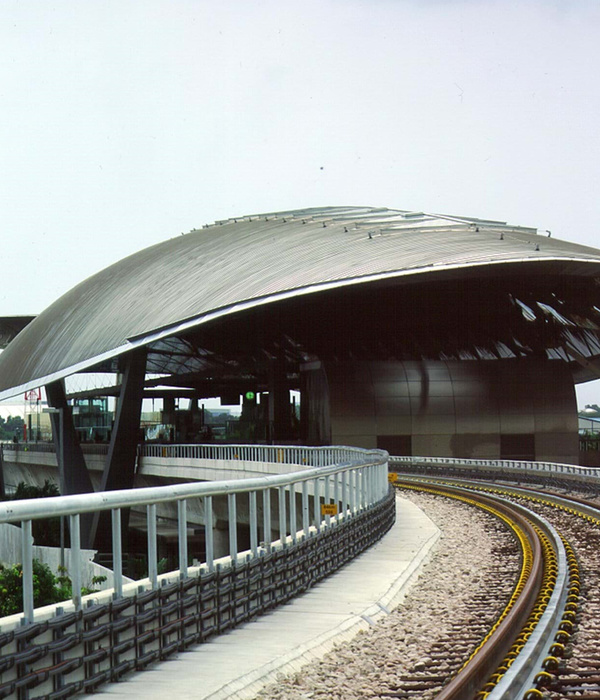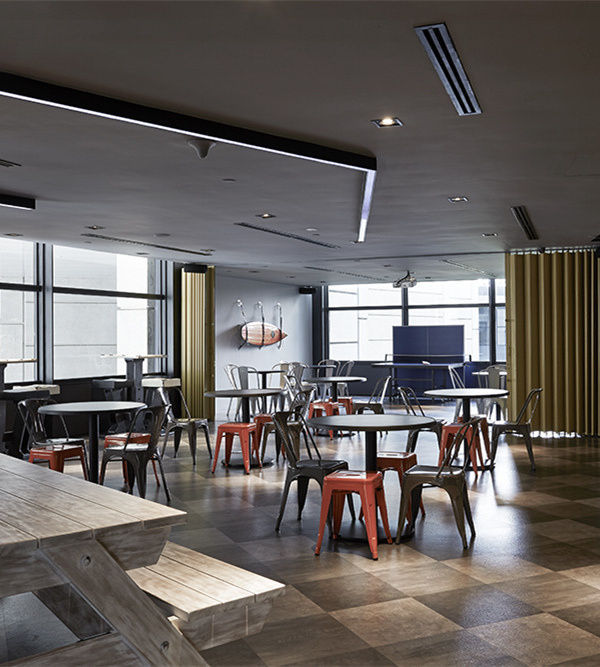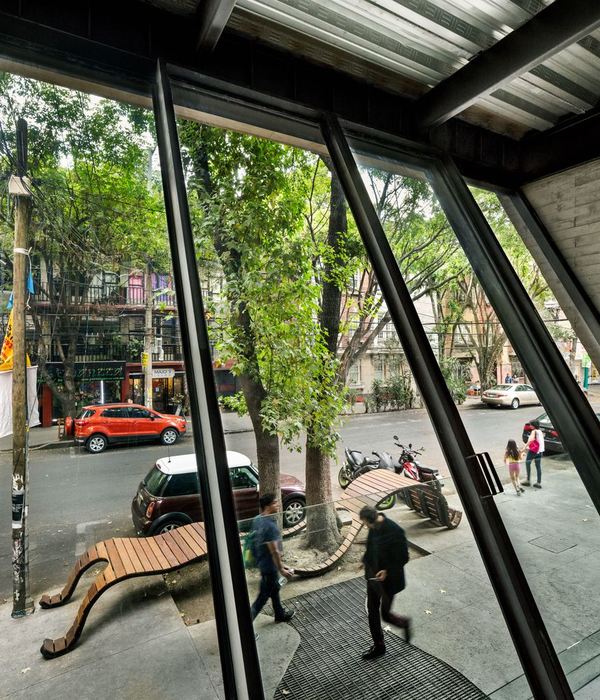智利海景住宅 | 木结构与混凝土的和谐共生
- 项目名称:智利伊金斯将军解放者大区格鲁夫住宅
- 设计公司:WMR arquitectos
- 摄影师:Sergio Pirrone
- 住宅高度:试图达到在住宅内部就能看见波浪的效果
英文名称:Chile General of the liberators of Ekings Grove House
位置:智利
设计公司:WMR arquitectos
摄影师:Sergio Pirrone

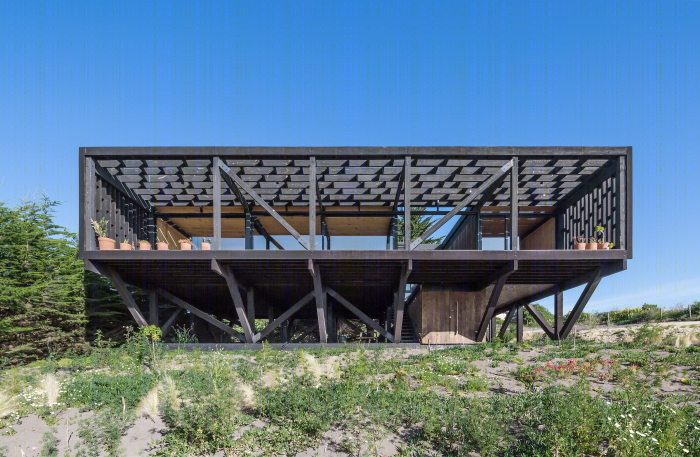
项目的委托来自于两个年轻的冲浪兄弟,两兄弟都需要在一个区域中修建一栋住宅,对住宅的要求是能够看见海景。住宅的设计理念是创造狭窄的建筑体量,住宅有着看向后面附近的土地和另一栋住宅的视野。住宅高度的设置试图达到在住宅内部就能看见波浪的效果,两栋住宅坐落在同一个场址上,其中一栋坐落在一个起支撑作用的木结构上面,因此脱离了地面,另一栋则以一个混凝土基部为底。
住宅中使用的滑动墙壁能够起到划分空间的作用,也可以将主卧和起居-餐饮空间结合在一起,这就是住宅有了更宽阔的空间。在屋顶的平台上可以看到海浪形成的风景。住宅在南边和北边是封闭的状态,这样做是为了保护居住者们的隐私。住宅的建造使用了简单的材料(木材、森林区域)和当地的劳动力(非常廉价)。住宅的建筑结构主要是由黑色的松木制成的。
译者:蝈蝈
The commission is from two young surfer brothers with the need to build a house for each in an area where the sea views are favored for both houses.The idea is to generate narrow volumes to open views of the neighboring sites behind and each other.Seeking height to see the wave from the inside, the houses rise from the ground level with a wooden structure with stilts in an area, and a concrete base in another.
Sliding partitions allow to separate or join the master bedroom with the living-dining area, achieving greater breadth to the spaces.A terrace on the roof takes advantage of the view of the waves.The views to the north and south are closed, to achieve privacy within the spaces.A simple materiality was considered (wood, forest area) and local labor (very cheap). The structure is made of black pinewood.

智利伊金斯将军解放者大区格鲁夫住宅外部实景图
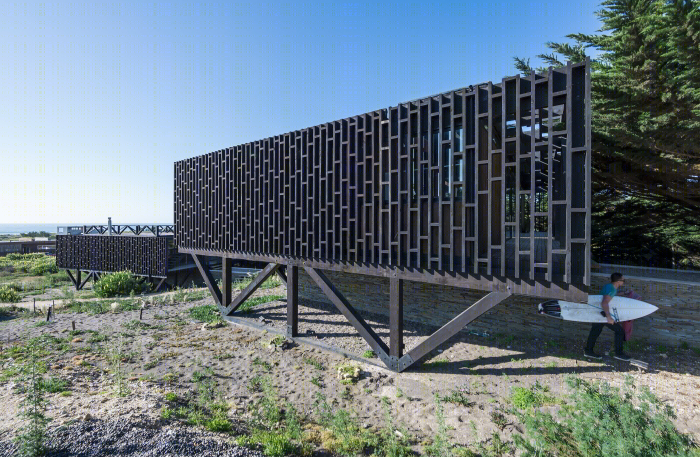
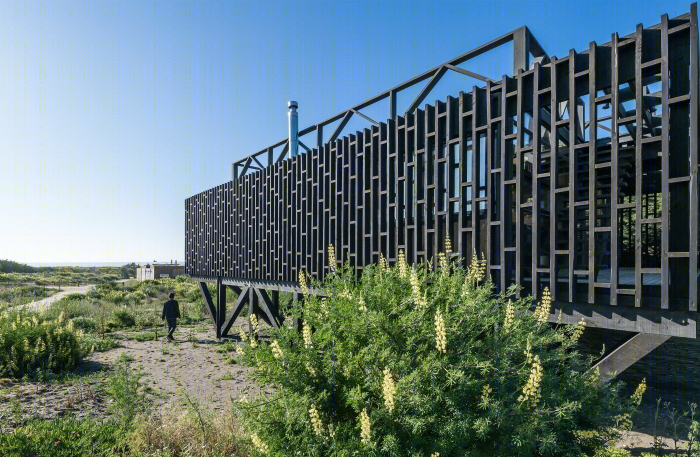

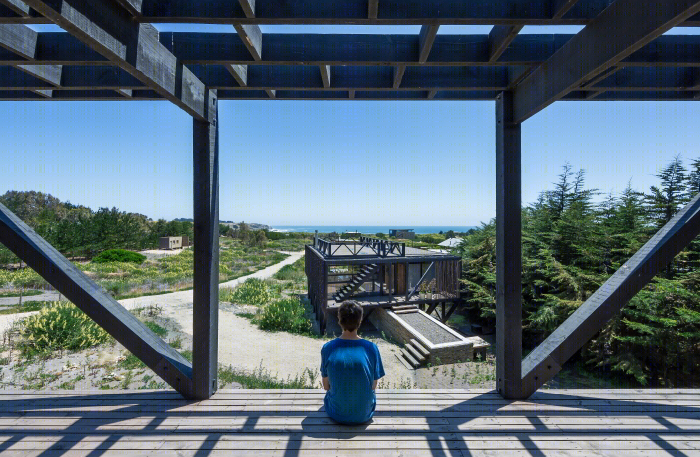
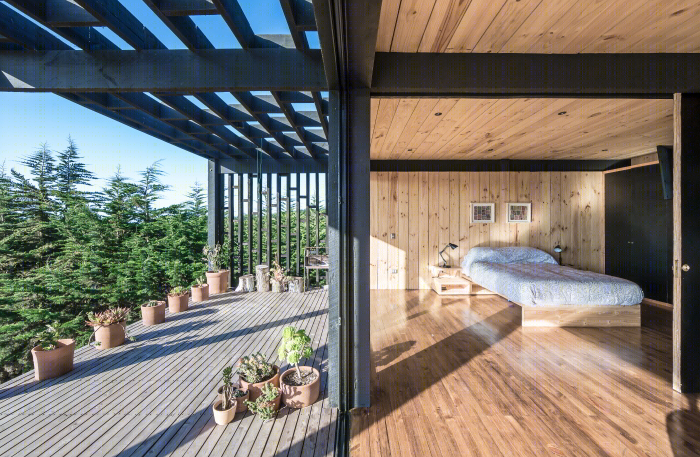
智利伊金斯将军解放者大区格鲁夫住宅局部实景图
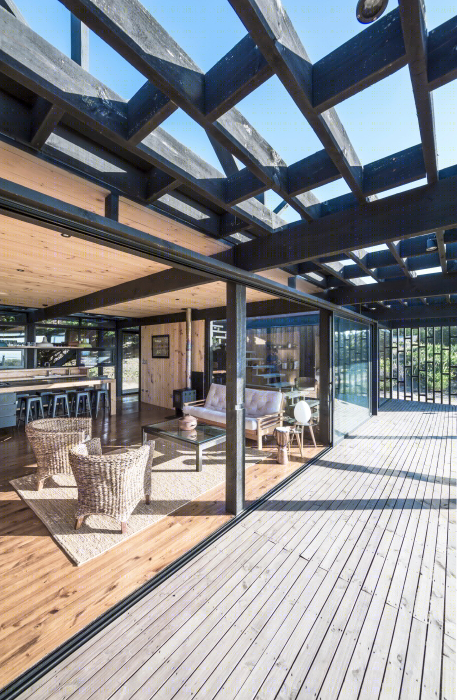
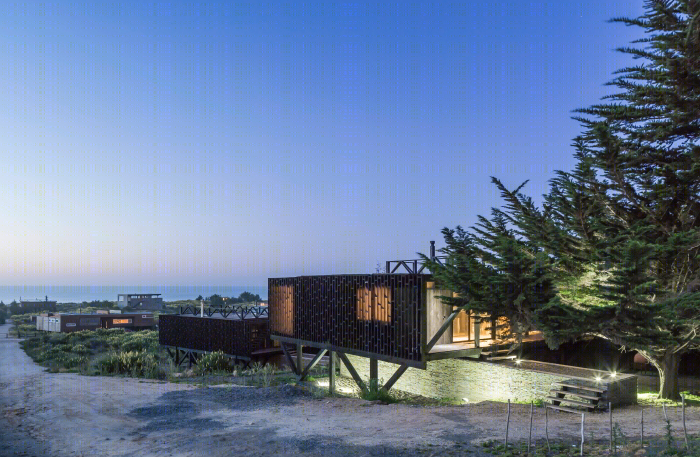
智利伊金斯将军解放者大区格鲁夫住宅外部夜景实景图
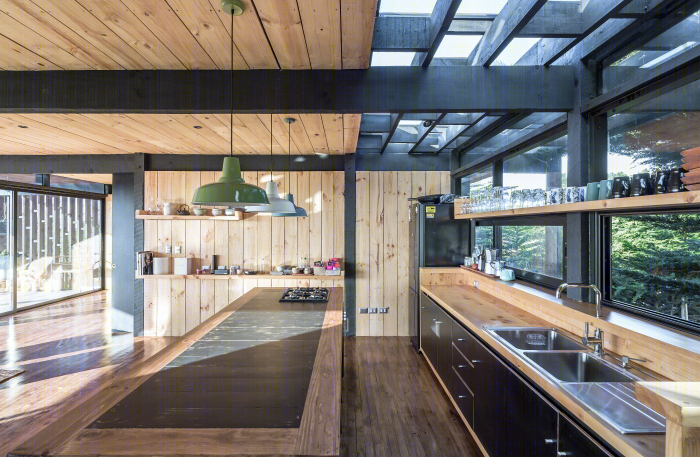
智利伊金斯将军解放者大区格鲁夫住宅内部实景图

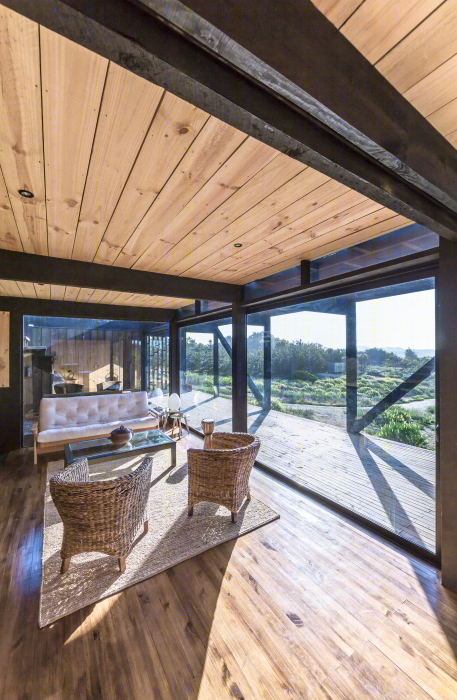
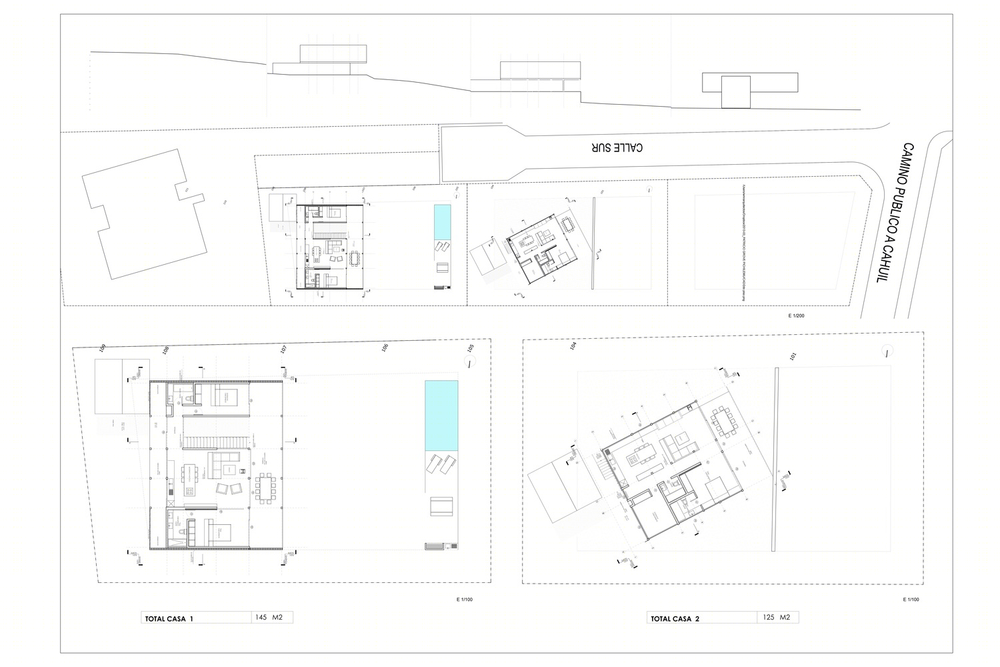
智利伊金斯将军解放者大区格鲁夫
住宅平面图
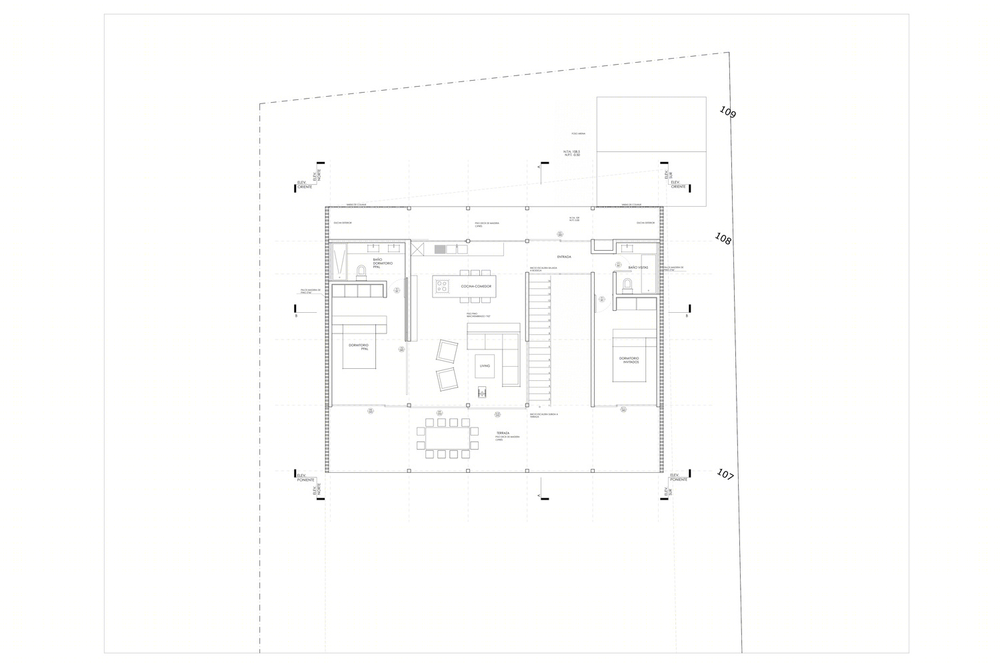
智利伊金斯将军解放者大区格鲁夫住宅平面图
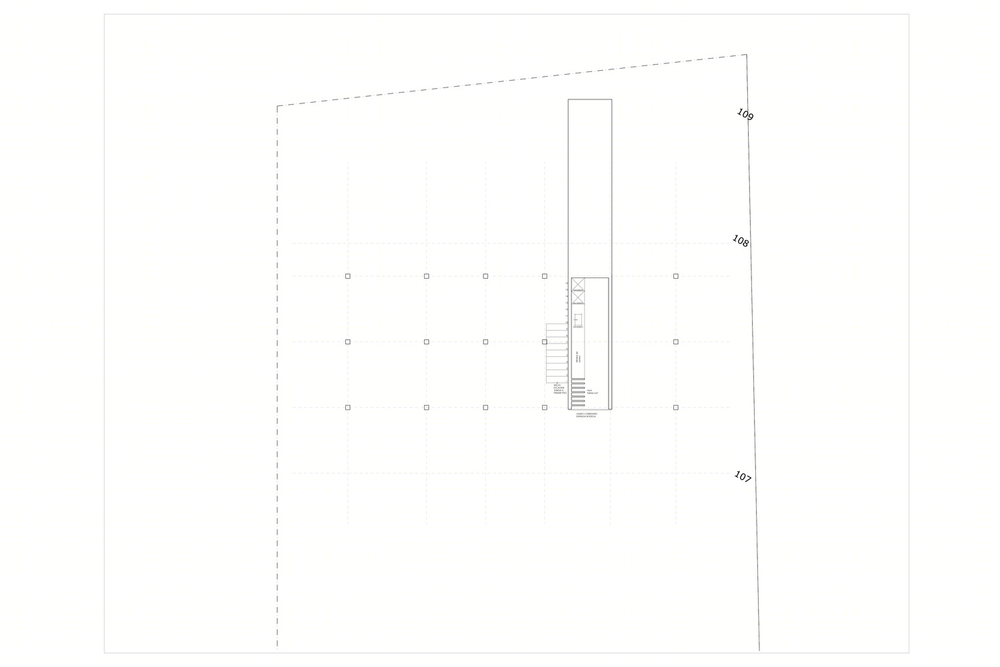
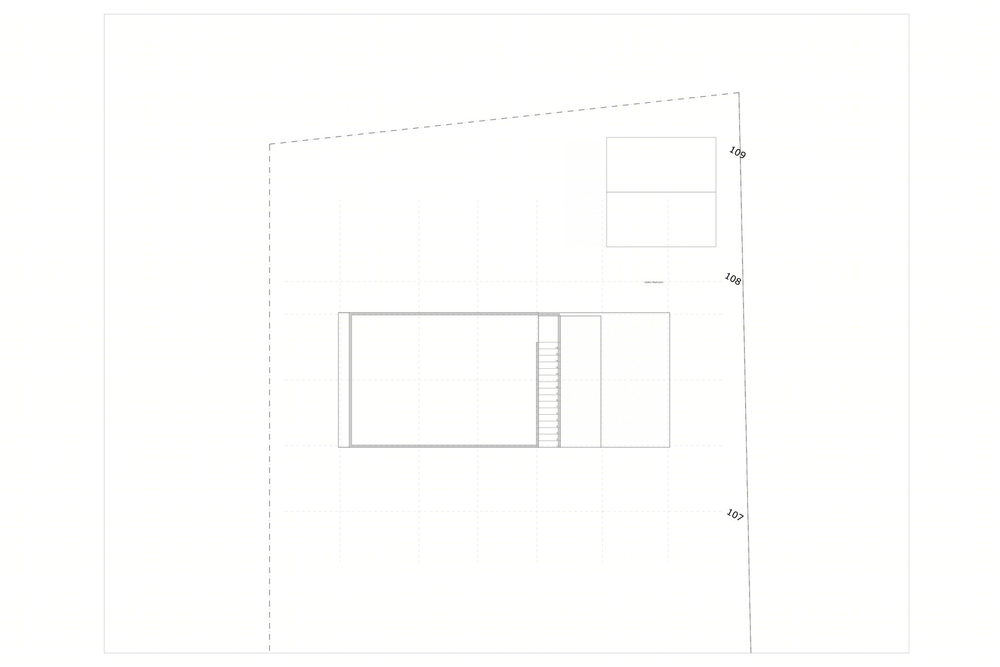
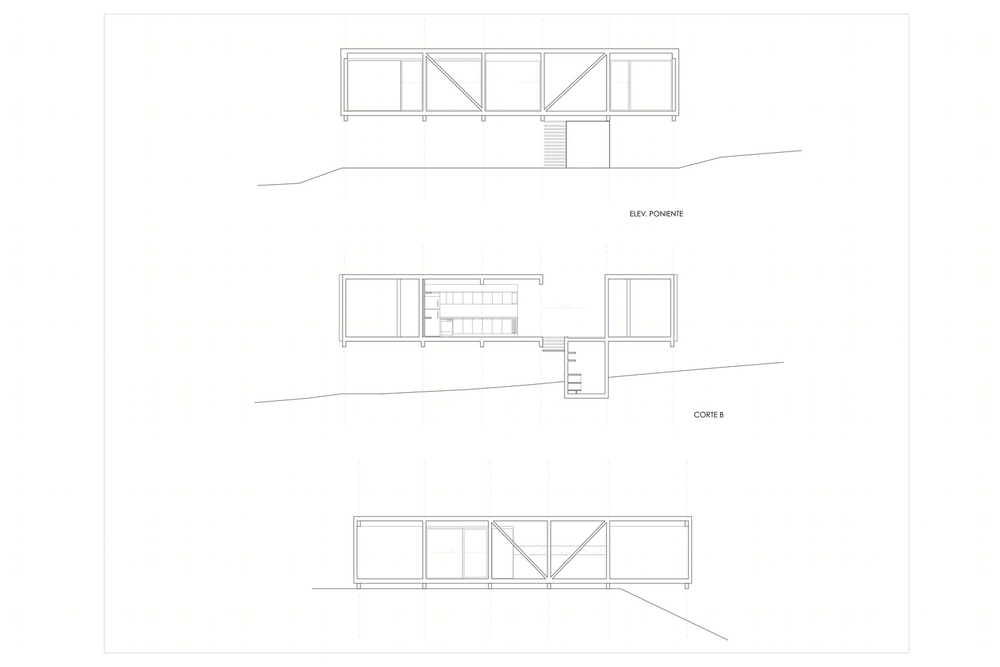
智利伊金斯将军解放者大区格鲁夫住宅立面图
