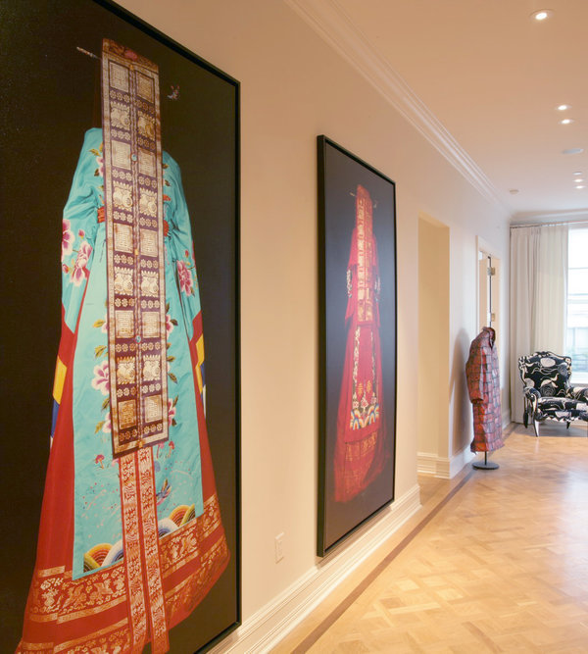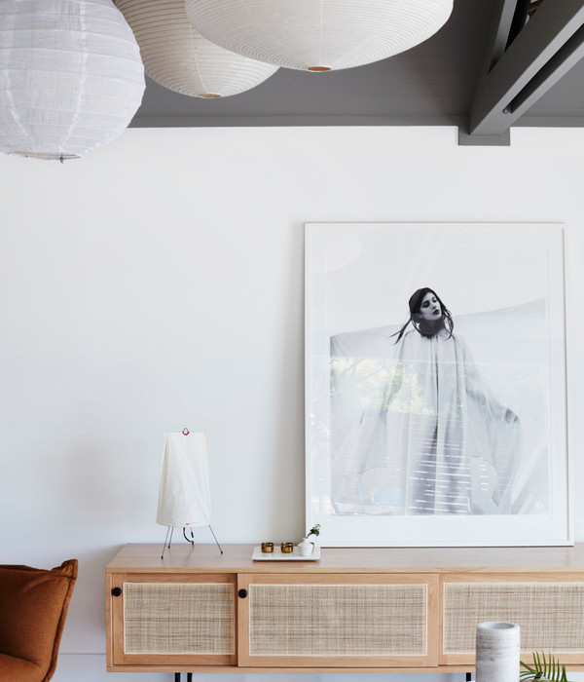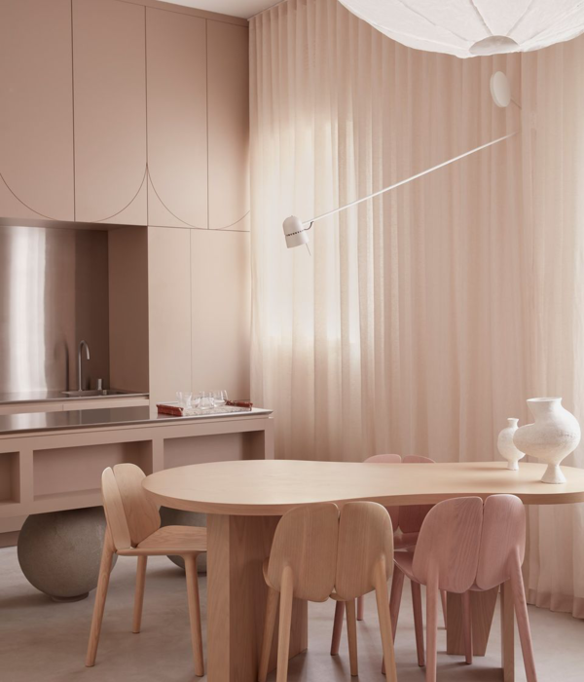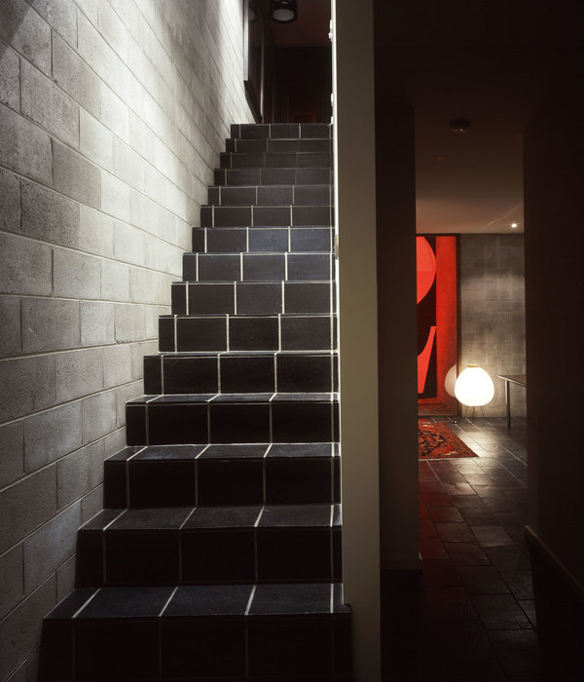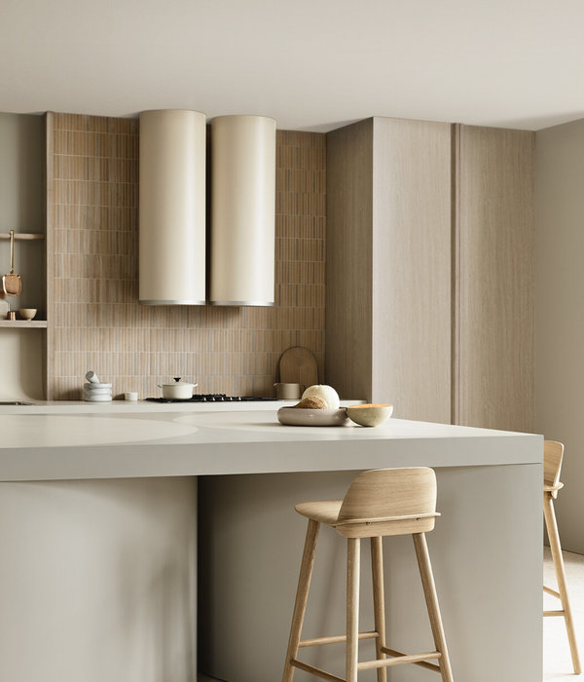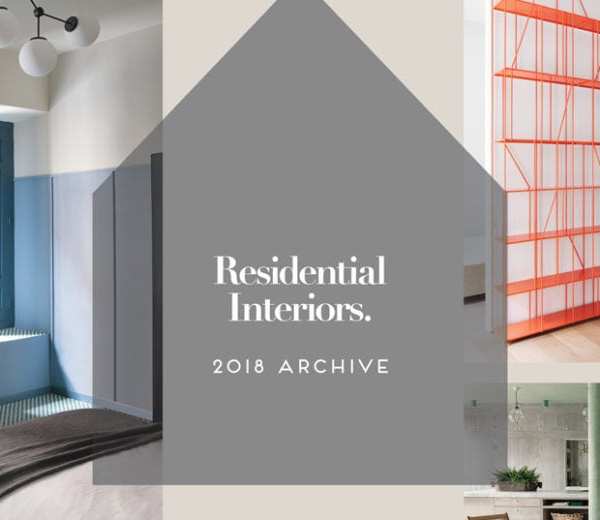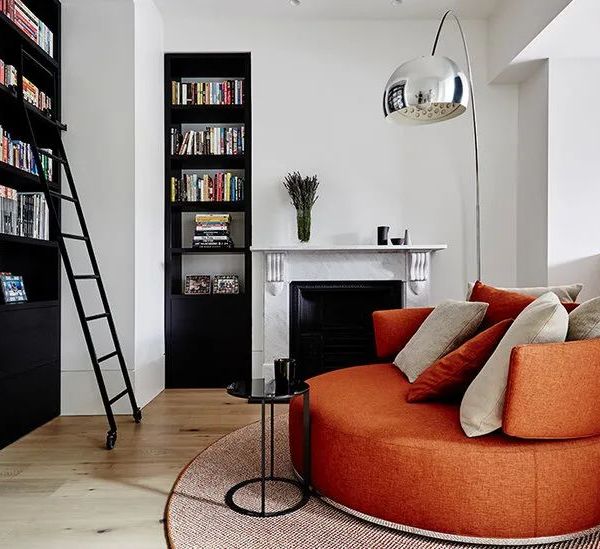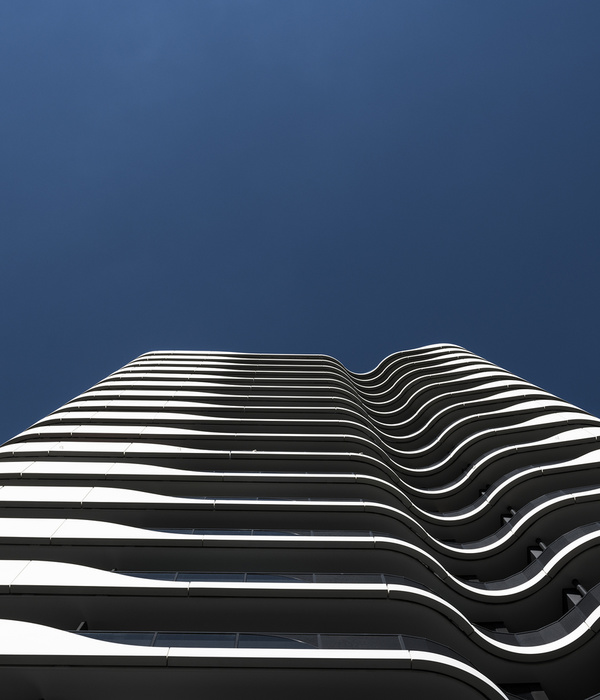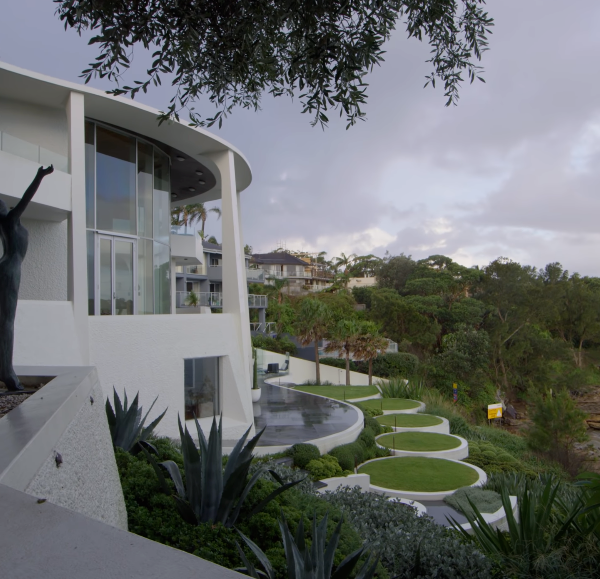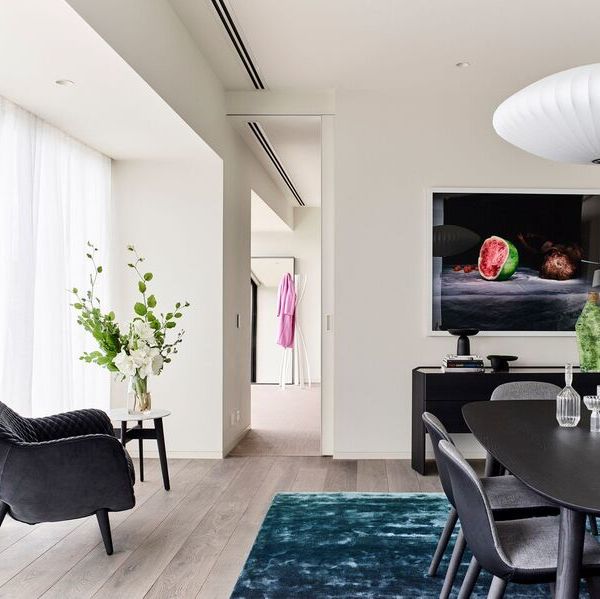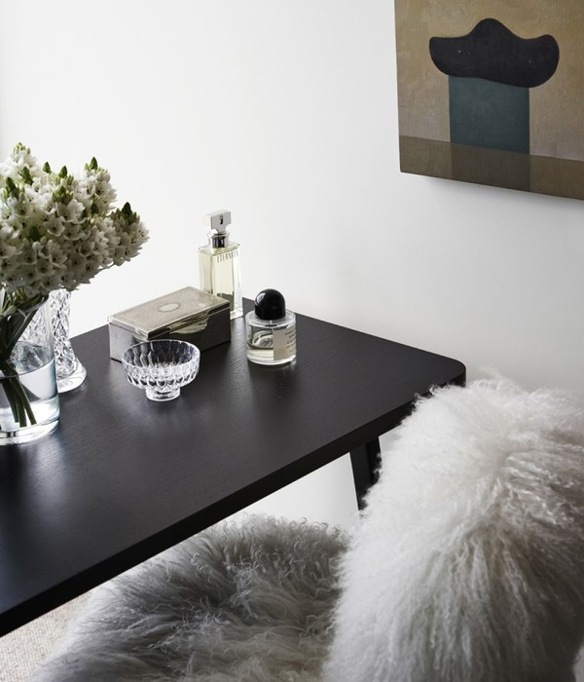架构师提供的文本描述。该幢二级上市大厦于1610年建成,作为Ham House的稳定建筑,是Ham House马厩的一个侧翼,在1970年代被改建为两个住宅单元。
Text description provided by the architects. Built in 1610 as the stable block to Ham House, the Grade II listed building, which forms one wing of Ham House Stables, was converted into two residential units during the 1970s.
© Richard Brine
(理查德卤水)
上世纪90年代末,福斯特合伙公司翻新了一个单元,并安装了一个现代化的钢和玻璃结构,围绕着现有的橡木框架,在三层楼上建造了一座平房。
In the late 1990s Foster + Partners refurbished one unit and installed a modern steel and glass structure wrapped around the existing oak frame to create a split level house over three floors.
© Richard Brine
(理查德卤水)
该项目扩大了这一翻修,以提供更多的生活区和重新配置的卧室安排,将这两个单元统一为一个连贯的房子。主卧室已降至阁楼层,以建立一个私人套房和儿童卧室已被重新配置在上屋顶层。
The project extends this refurbishment to provide additional living areas and a reconfigured bedroom arrangement that unifies the two units as one coherent house. The master bedroom has been brought down to the mezzanine level to create a private suite and the children’s bedrooms have been reconfigured on the upper roof level.
© Richard Brine
(理查德卤水)
翻修保留了现有的内部橡木结构,修复了与南高地相连的地标烟囱,并修复了许多失去特征的建筑物,包括最初的铁匠火灾。
The refurbishment has retained the existing internal oak structure, restored the property's landmark chimney attached to the southern elevation and re-instated many of the buildings lost features, including the original blacksmiths fire.
© Richard Brine
(理查德卤水)
在内部,一个夹层的水平已经被移除,以创造一个双高度的起居室,重点围绕新的明火。
Internally a mezzanine level has been removed to create a double height living room focused around the new open fire.
© Richard Brine
(理查德卤水)
A fully integrated heating, lighting, audio and visual system has been installed that allows complete control from any networked phone/computer in house or remotely from anywhere globally.
{{item.text_origin}}

