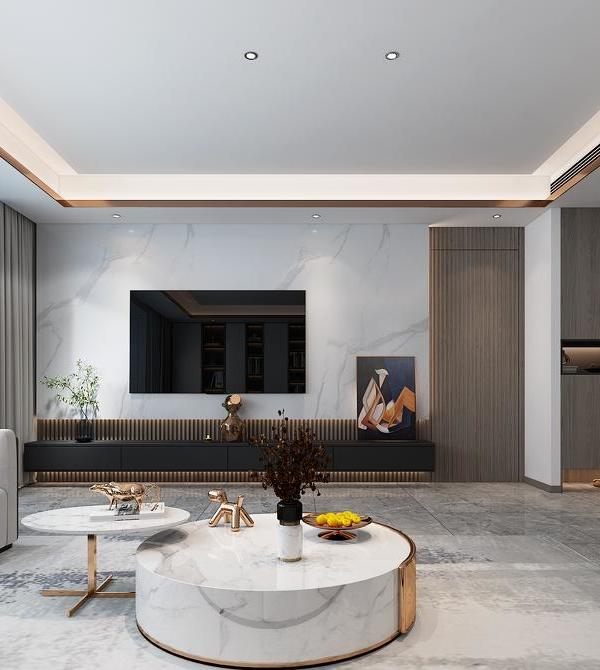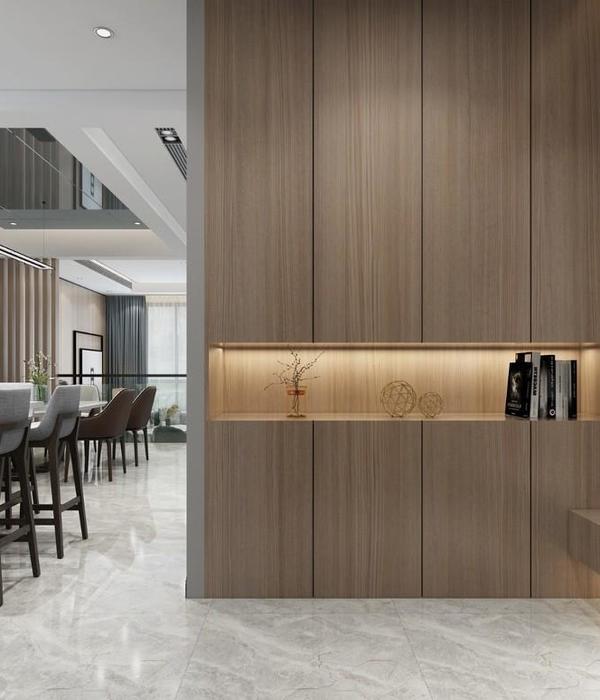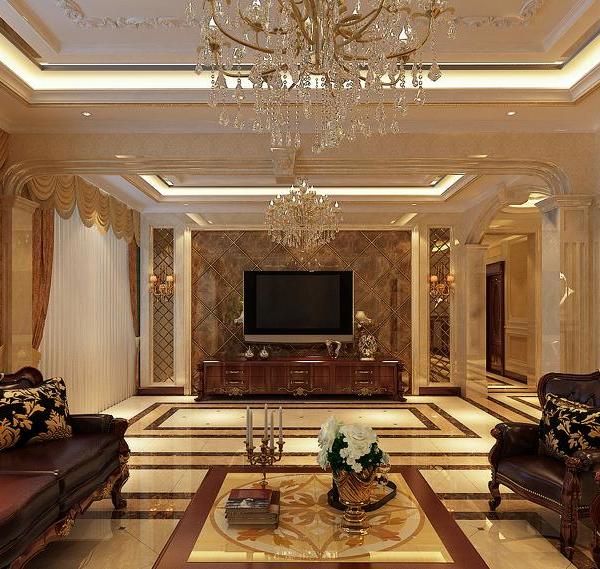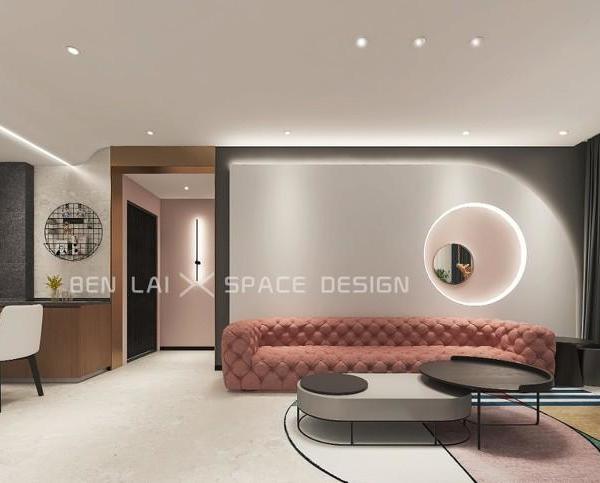开发人员Kangoala项目经理PDA澳大利亚Builder Hacer Group更多规范少规格
Developer Kangoala Project Manager PDA Australia Builder Hacer Group More Specs Less Specs
Developer Kangoala Project Manager PDA Australia Builder Hacer Group More Specs Less Specs
© Tom Blachford
汤姆·布莱克福德
架构师提供的文本描述。皇后区位于墨尔本皇后大道。皇后路和圣基尔达路是墨尔本著名的住宅林荫大道,林立着来自不同时代和不同风格的建筑。从艾伯特公园看皇后路,可以看到墨尔本建筑史的故事。其中包括著名现代主义建筑师弗雷德里克·隆伯格的一些令人骄傲的贡献。斯坦希尔和新生公寓是美丽的功能主义建筑,有着开阔的阳台和精致的玻璃细节。皇后区继续在这个故事的下一个线索,重新解释现有的元素,同时包括我们时代的设计和建筑技术。
Text description provided by the architects. Queens Domain is located on Melbourne’s Queens Road. Queens Road together with St Kilda Road are Melbourne’s preeminent residential boulevards lined by buildings from various eras and different styles. When Queens Road is viewed from Albert Park, one can see a narrative of Melbourne’s architectural history emerge. Amongst them are some proud contributions by Frederick Romberg a renowned Modernist architect. The Stanhill and Newborn Flats are beautiful functionalist buildings with sweeping open balconies and fine glass detailing. Queens Domain takes up the next thread in this story, re-interpreting existing elements, whilst embracing design and construction techniques of our time.
Text description provided by the architects. Queens Domain is located on Melbourne’s Queens Road. Queens Road together with St Kilda Road are Melbourne’s preeminent residential boulevards lined by buildings from various eras and different styles. When Queens Road is viewed from Albert Park, one can see a narrative of Melbourne’s architectural history emerge. Amongst them are some proud contributions by Frederick Romberg a renowned Modernist architect. The Stanhill and Newborn Flats are beautiful functionalist buildings with sweeping open balconies and fine glass detailing. Queens Domain takes up the next thread in this story, re-interpreting existing elements, whilst embracing design and construction techniques of our time.
© Tom Blachford
汤姆·布莱克福德
Ground floor plan
© Tom Blachford
汤姆·布莱克福德
Typical floor plan
© Tom Blachford
汤姆·布莱克福德
皇后路的挫折使居民得以建立一个前院,供他们享用。公寓的特点是深阳台和弯曲形式的塔提供阴影,特别是在西部。屋顶甲板包括烧烤区,包围在一个高高的玻璃栏杆。这提供了惊人的全景景观,同时确保不受风的保护。作为皇后路城市结构的一个突出部分,皇后区尊重确定的界定该地区的天际线的挫折和轮廓。建筑物的轮廓已通过使用各种质地和透明度的材料,以及弯曲的阳台和立面元素,而得到了软化。皇后区是一座平衡雕塑和建筑的建筑。它有一个当代的设计,但它尊重它的周围和在历史上的地位。它的优雅形式将增加皇后路分局,并作为墨尔本建筑故事的一个重要组成部分。
The setback from Queens Road allows for the creation of a front yard for residents to enjoy. The apartments feature deep balconies and the curved form of the tower provides shading, particularly on the west. The roof deck includes barbeque areas enclosed within a tall glazed balustrade. This provides breathtaking panoramic views while ensuring protection against wind. As a prominent part of the urban fabric of Queens Road, Queens Domain respects the established setbacks and contours of the skyline defining the area. The outline of the building has been softened by using materials with a range of textures and degrees of transparency, as well as curved balcony and façade elements. Queens Domain is a building that balances sculpture and structure. It has a contemporary design, yet it’s respectful of its surrounds and place in history. Its elegant form will add to the Queens Road precinct and stand as an important part of Melbourne’s architectural story.
The setback from Queens Road allows for the creation of a front yard for residents to enjoy. The apartments feature deep balconies and the curved form of the tower provides shading, particularly on the west. The roof deck includes barbeque areas enclosed within a tall glazed balustrade. This provides breathtaking panoramic views while ensuring protection against wind. As a prominent part of the urban fabric of Queens Road, Queens Domain respects the established setbacks and contours of the skyline defining the area. The outline of the building has been softened by using materials with a range of textures and degrees of transparency, as well as curved balcony and façade elements. Queens Domain is a building that balances sculpture and structure. It has a contemporary design, yet it’s respectful of its surrounds and place in history. Its elegant form will add to the Queens Road precinct and stand as an important part of Melbourne’s architectural story.
© Tom Blachford
汤姆·布莱克福德
© Tom Blachford
汤姆·布莱克福德
Architects DKO Architecture
Location 12 Queens Rd, Melbourne VIC 3004, Australia
Lead Architects Koos de Keijzer, Kai Chua, Andrew Richardson, Raffaele Camuglia, Simon Linardi
Interior Design Nexus Designs
Area 36450.0 m2
Project Year 2017
Photographs Tom Blachford
Category Apartments
Manufacturers Loading...
{{item.text_origin}}












