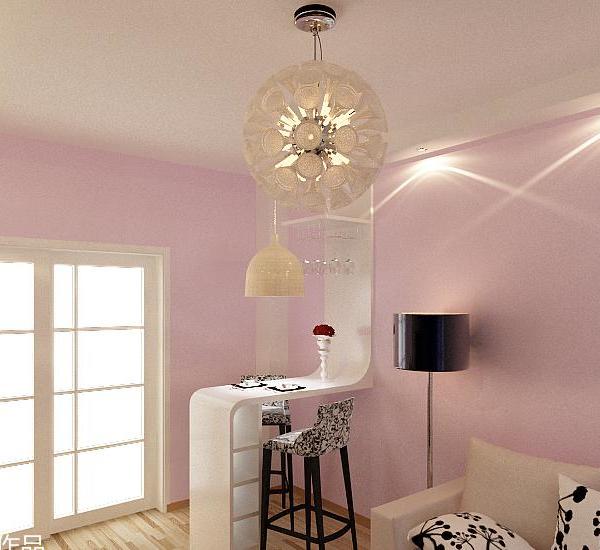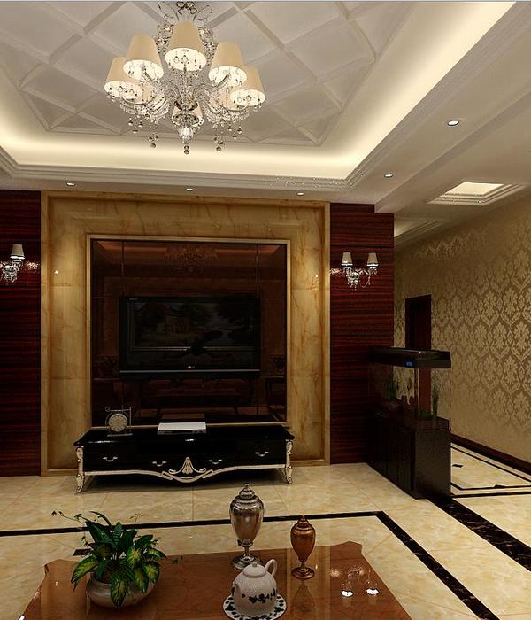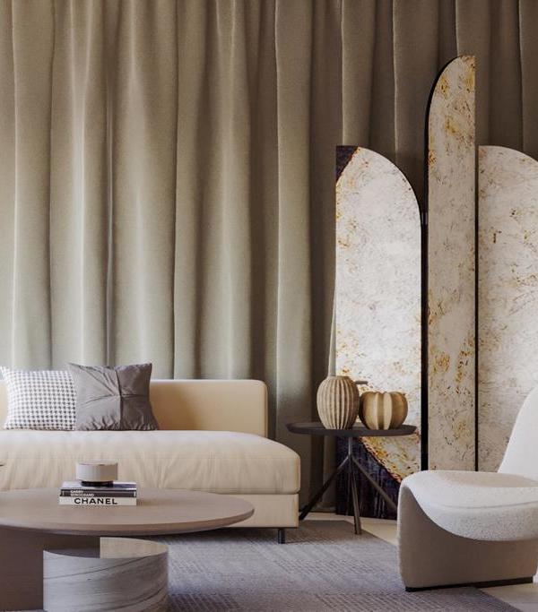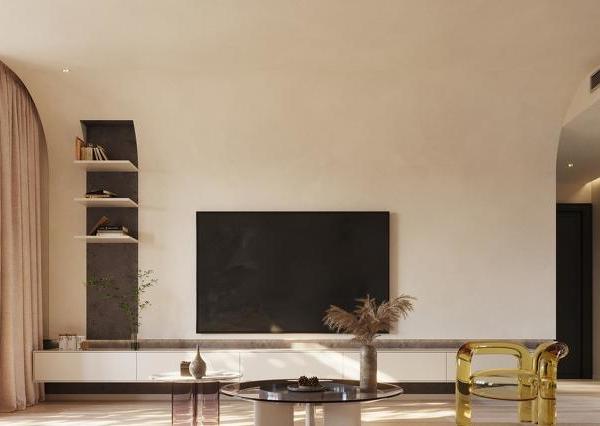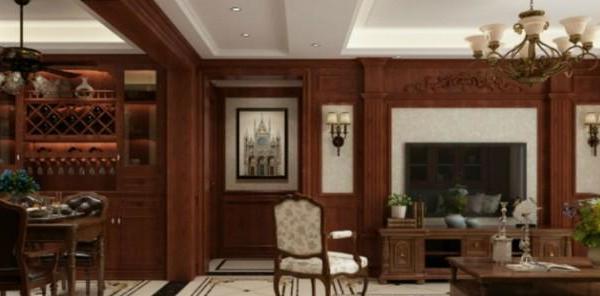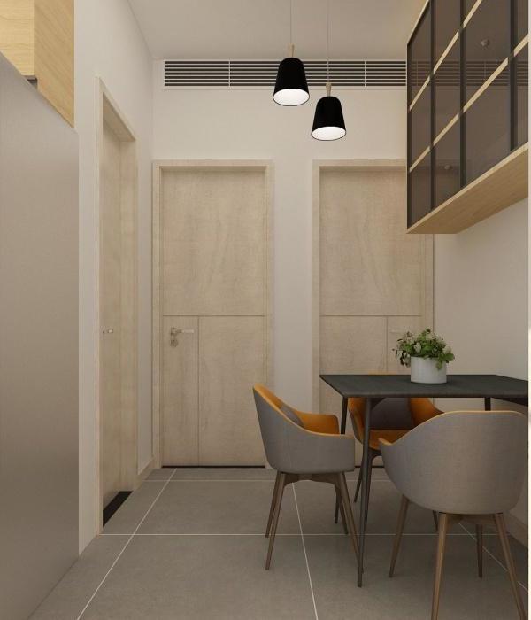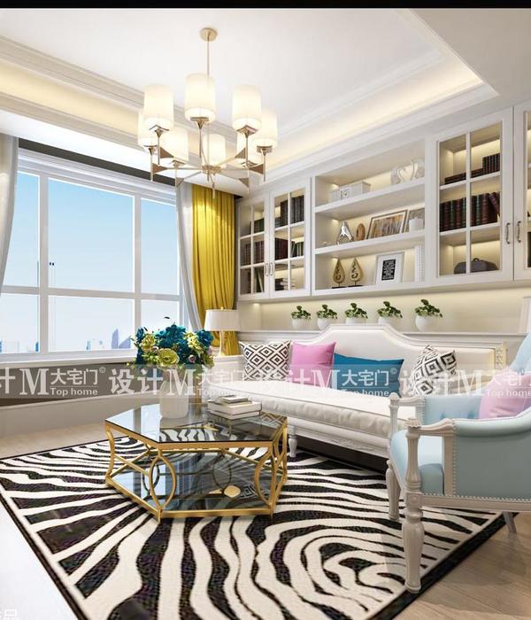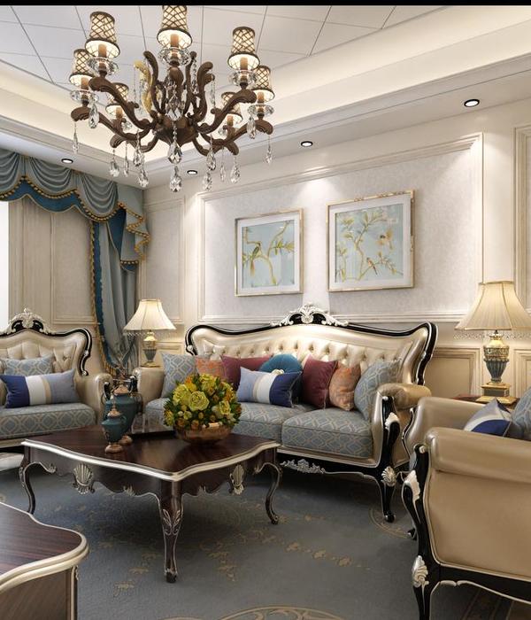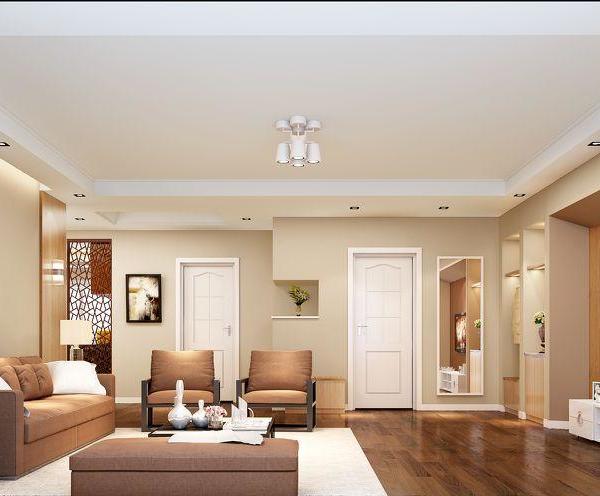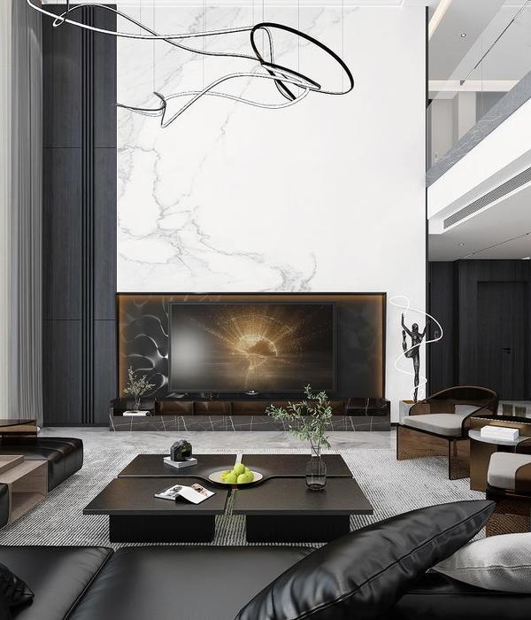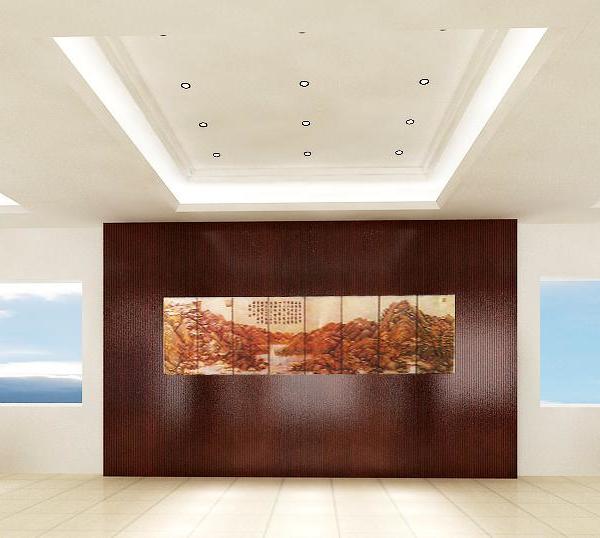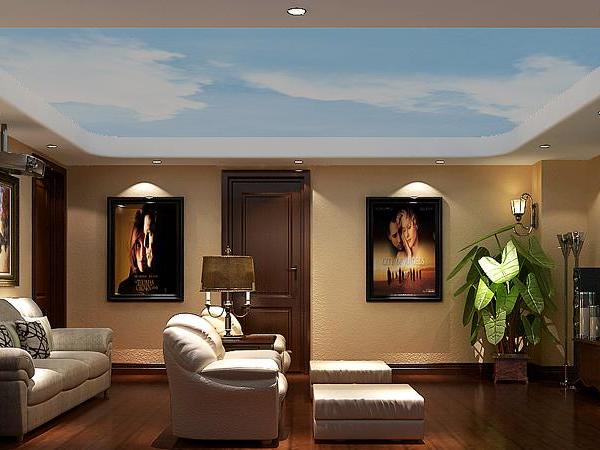土耳其 Dolunay 别墅 | 海浪般起伏的屋顶与自然共生
项目坐落于土耳其西南省爱琴海沿岸,享有得天独厚的地理位置与优美壮阔的自然山地景观。根据场地的自然轮廓,建筑师认为低层的建筑结构更能充分利用场地的优势,和谐地融入周边环境。
Situated along the coast of the Aegean Sea in Turkey’s southwestern province of carefully sited amid the natural rugged views.The design uses the natural contours of the site to create a low-rise building that appears as a single storey structure on approach.
由场地北侧一条蜿蜒的小路进入,从北侧角度看,Dolunay别墅成单层的形式,而从海岸一侧看,则为二层建筑。别墅掩映在美丽的地中海花园中,伴随着百里香与薰衣草散发出的迷人香气,丰富的季节性植被与茂盛的橄榄树为人们带来多重感官体验。
The site is accessed from the north, with a curving road that leads to the drop-off for the villa. The house is embedded within a beautiful Mediterranean garden that offers a multisensory experience with fragrant plants such as thyme and lavender alongside rich seasonal planting and mature olive trees.
▼由场地北侧入口看项目,viewing the project from the north entrance of the site © Nigel Young / Foster + Partners
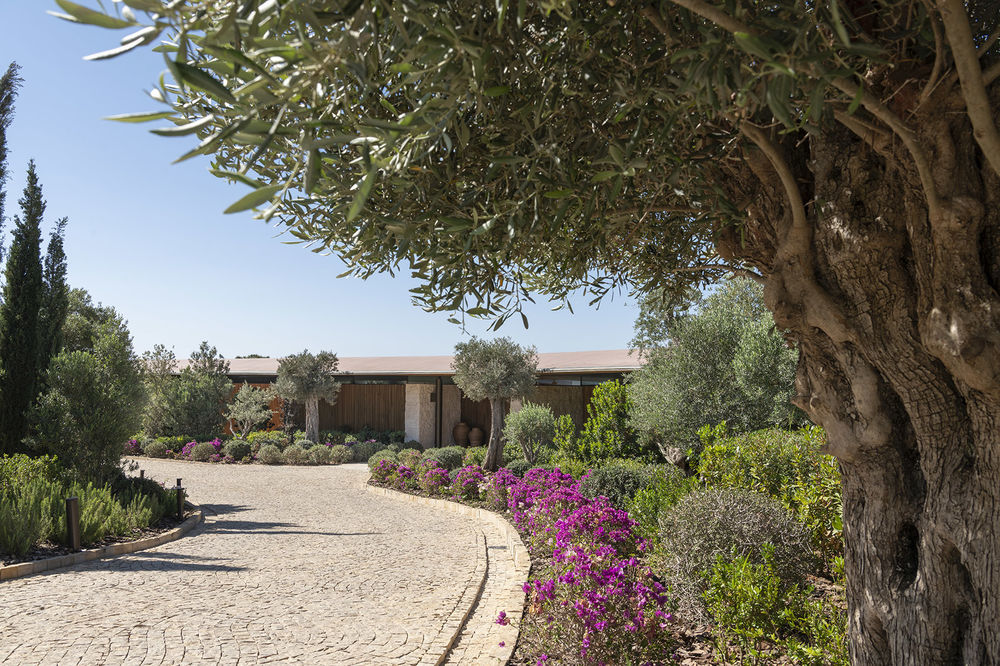
主入口位于别墅的中心;私人家庭区位于东侧,其平面布局旋转的角度巧妙地迎合了场地的轮廓;公共起居室与用餐区位于西侧,在这里,人们可以尽赏爱琴海上落日的美景。
The main entrance takes you directly to the heart of the villa with the private family quarters to the eastern side, orientated to respond to the contours of the site, and the public living and dining areas to the west, with exceptional views of the setting sun over the Aegean.
▼平面图,plan © Hazel Eynon Cole / Celia Shiels / Foster + Partners
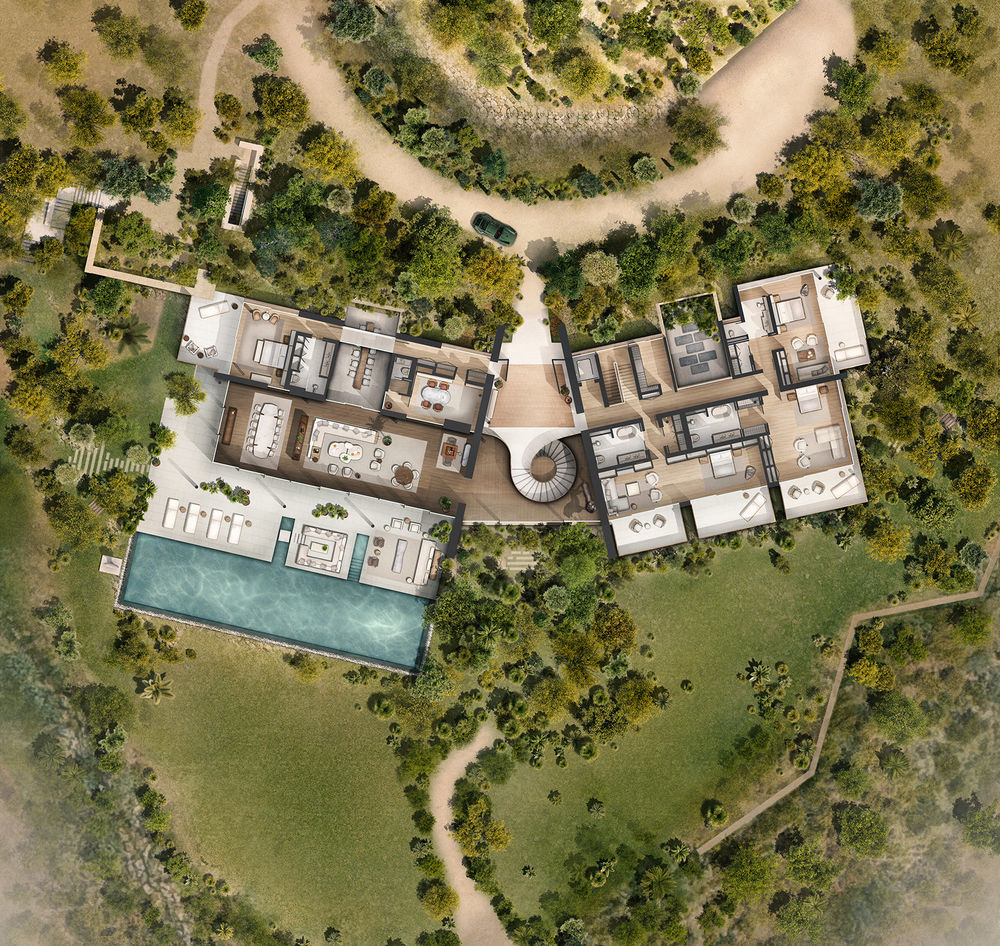
房屋采用了手工制作的木结构屋顶,是Foster + Partners事务所与瑞士公司Blumer Lehmann共同设计完成的。屋顶形态起伏流畅,此外,预制的精密结构所含碳量比典型的混凝土屋顶要少得多,因此更为生态环保。坚固的橡木横梁由钢柱承重,支撑起7.5m的悬臂结构,为室外提供了宽敞的阴影空间,并为后院遮挡了阴凉。
The house features a handcrafted undulating structural timber roof, designed in conjunction with Swiss firm Blumer Lehmann. The prefabricated and precision-engineered structure contains substantially less carbon than a typical concrete roof. The solid structural oak beams rest on steel columns, supporting a large 7.5m cantilever, providing generous outdoor shaded spaces and cool shaded courtyards to the rear.
▼别墅外观概览,overall of the appearance of the villa © Nigel Young / Foster + Partners
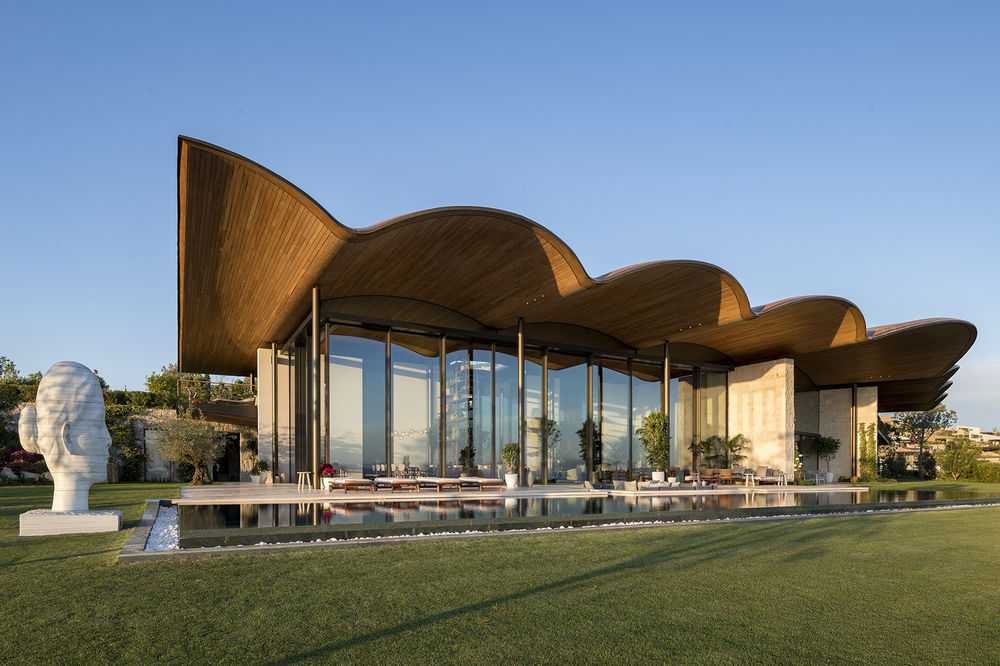
▼由泳池看别墅,viewing the project from the pool © Nigel Young / Foster + Partners
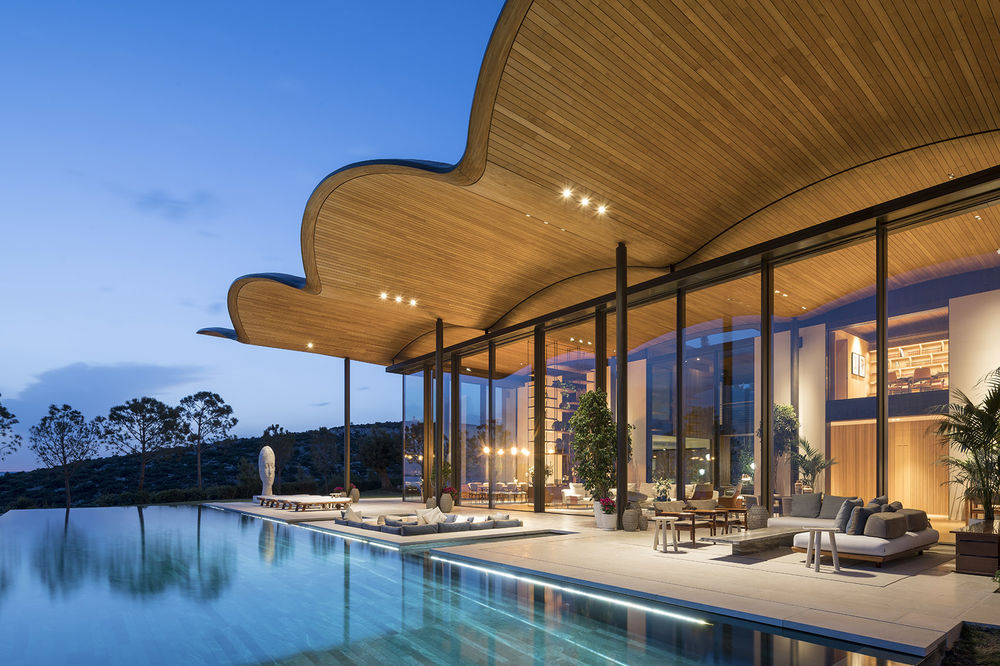
▼坚固的橡木横梁由钢柱承重,支撑起7.5m的悬臂结构, solid structural oak beams rest on steel columns, supporting a large 7.5m cantilever © Nigel Young / Foster + Partners
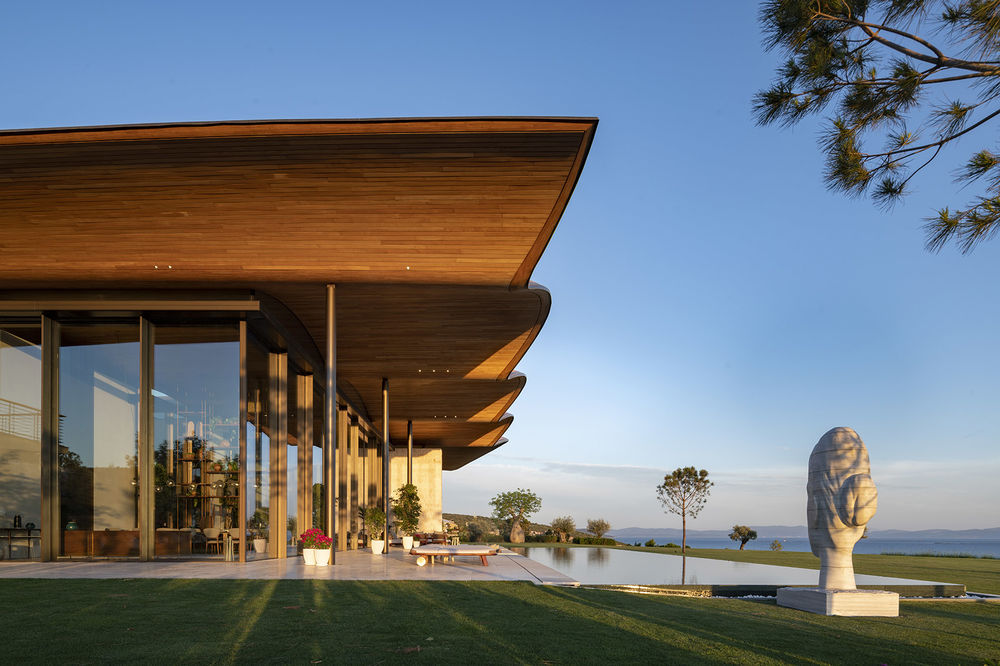
▼屋顶细部,details of the roof © Nigel Young / Foster + Partners
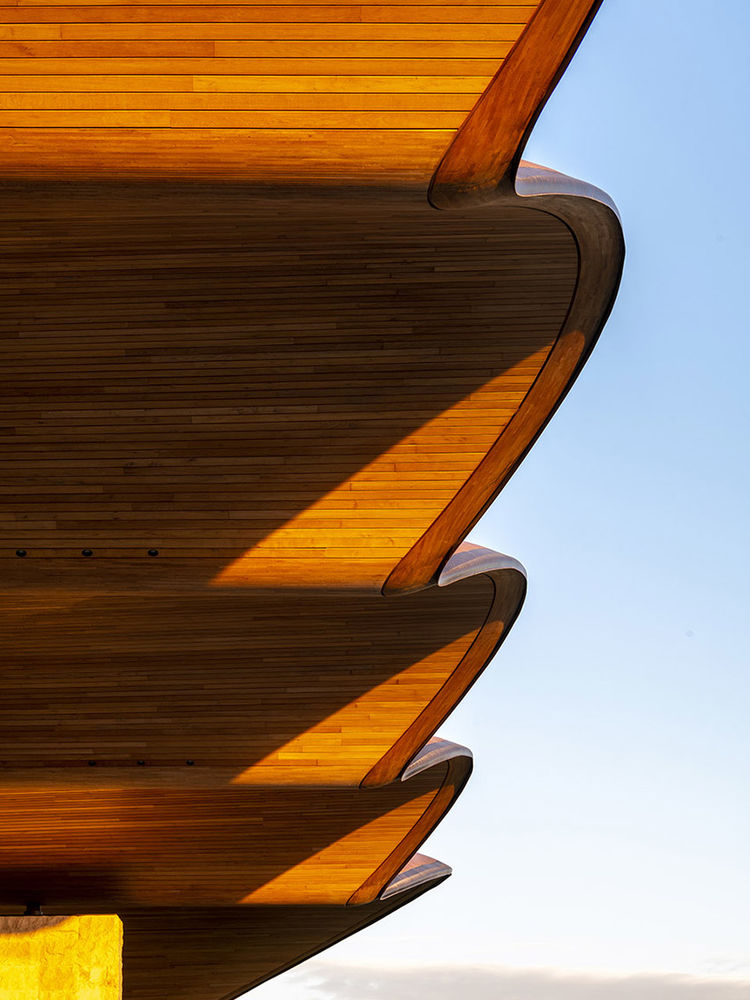

整栋别墅从前部的封闭到后部的开敞,反映出各个功能空间对隐私性的不同需求。设计的核心理念旨在模糊室内外生活之间的界限。别墅的后部立面完全由通高的玻璃幕墙组成,幕墙上大型的玻璃门可滑动开启,使室内外之间形成通畅的流动空间。
The journey through the villa is from ‘opaque to open’, reflecting the differing levels of privacy throughout and the design seeks to blur the boundaries between inside and outside living, with the large glass doors along the façade that slide back completely providing an unobstructed flow of space between the interior and exterior spaces.
▼由别墅入口透过后部玻璃幕墙可以看到爱琴海,viewing the sea through the glass facade at the entrance of the villa © Nigel Young / Foster + Partners
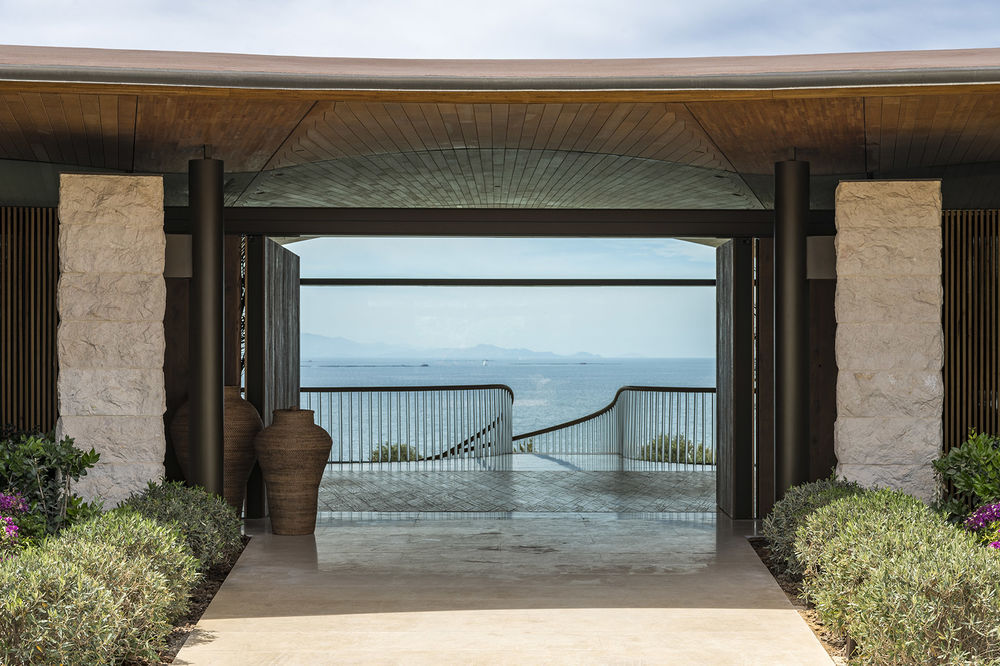
▼别墅的后部立面完全由通高的玻璃幕墙组成,the large glass doors along the façade © Nigel Young / Foster + Partners
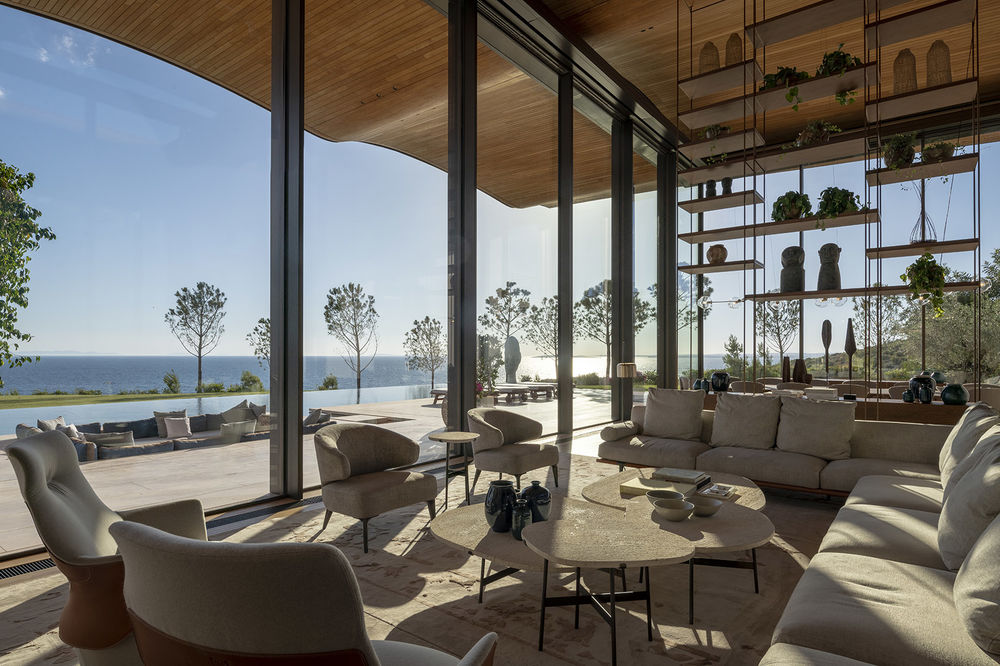
▼大面积的玻璃模糊了室内外生活之间的界限,large areas of glass blur the boundaries between indoor and outdoor living © Nigel Young / Foster + Partners
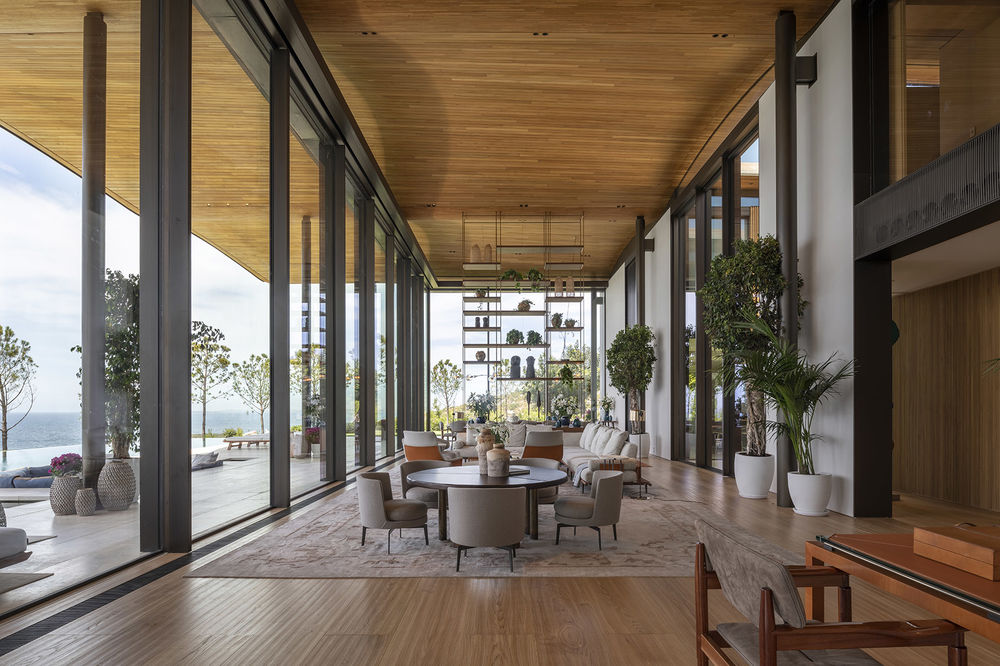
▼餐厅,dining area © Nigel Young / Foster + Partners

别墅中心,连接地面层与下层的楼梯成为空间中的亮点,由坚固的葡萄牙石灰岩制成。楼梯通过后张拉钢索支撑,除了固定在石制台阶上的钢索外没有任何其他可见的支撑结构,这种设置,使楼梯彷佛漂浮在空间中。纤巧的栏杆由薄玻璃管和木制扶手现场定制而成,保持了楼梯整体的纯净性,给人以轻盈的感觉。
The central feature stair that connects the two levels is made from solid Portuguese limestone and is supported through post-tensioned cables running through the stone with no other visible supports. Preserving the purity of the staircase and offering a feeling of lightness, the balustrades are made from thin glass tubes with a timber handrail that has been bent and shaped on site.
▼别墅中心的楼梯成为空间中的亮点,the central feature stair is the highlight of the space © Nigel Young / Foster + Partners
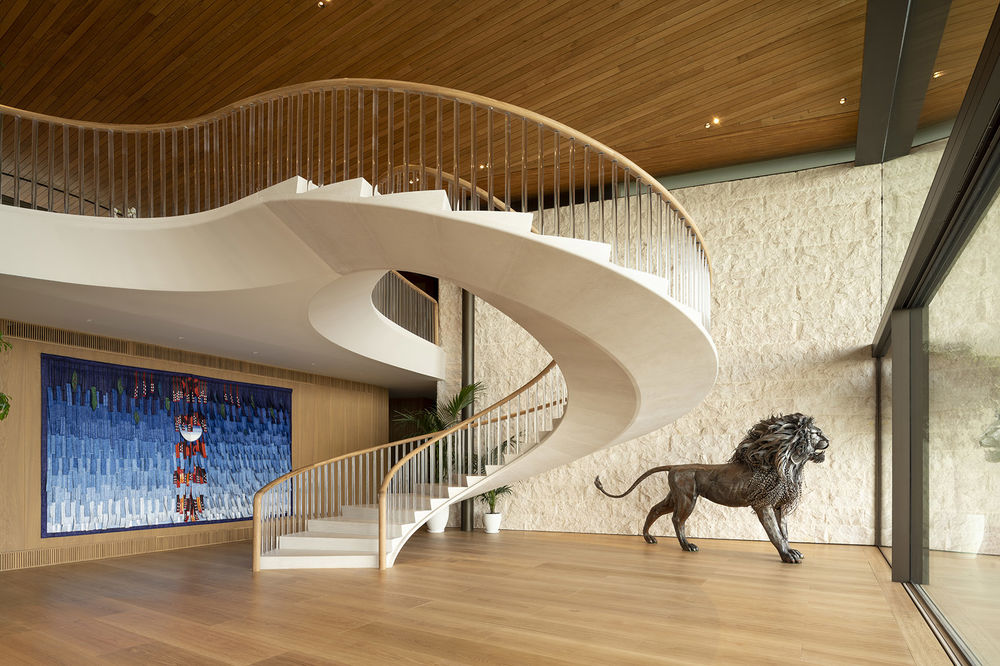
▼楼梯细部,detail of the stair © Nigel Young / Foster + Partners
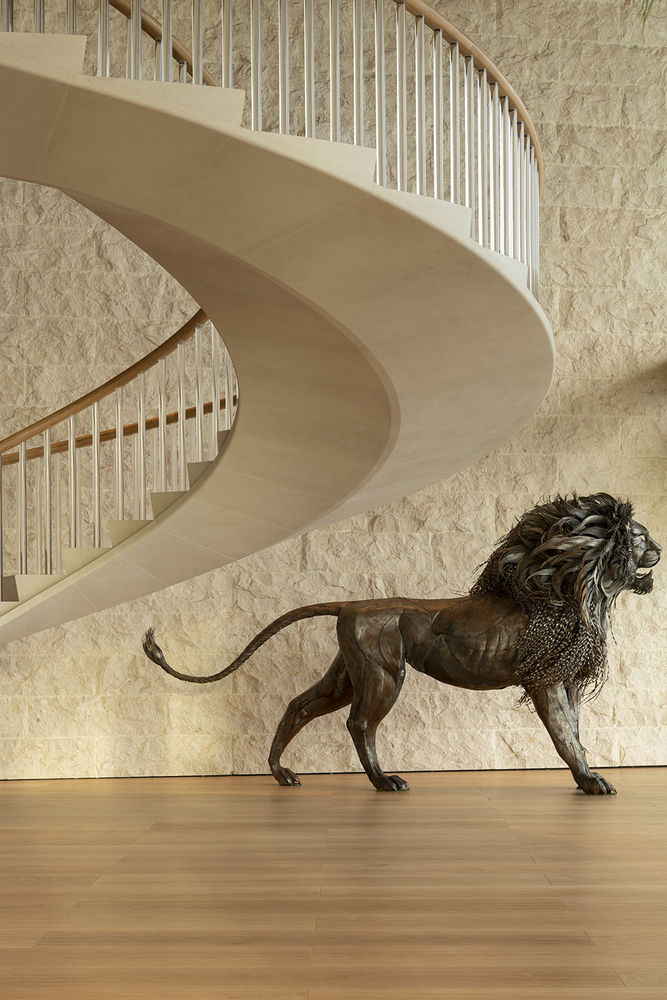
受别墅周边环境的启发,别墅室内采用了富有自然气息的石材,木材以及青铜作为饰面材料。暖棕色与灰色的主色调灵感来源于场地上遍布的岩石与沙滩。橡木细木工与皮质家具营造出轻松优雅的氛围,温暖的色彩与质感彷佛是海岸线的延伸。从手工雕刻的实木门到定制的瓷砖与浴室的洗手盆,每一个元素的设计都迎合了屋主的具体要求与生活习惯,并体现了设计中高超的工艺水平。
Inspired by the villa’s immediate surroundings, the natural interior material palette consists of stone, wood and bronze and features various tones of warm browns and greys found throughout the rocky outcrops and sandy beaches of the site. The choice of oak joinery and leather furnishings provides a relaxed, elegant feel to the coastal retreat. Reflecting the high levels of craftsmanship in the design, each element has been designed to respond to the specific requirements of the client – from hand-carved solid timber doors to bespoke ceramic tiles and basin in the bathrooms.
▼卫生间与家具细部,details of the bathroom and the furniture © Nigel Young / Foster + Partners
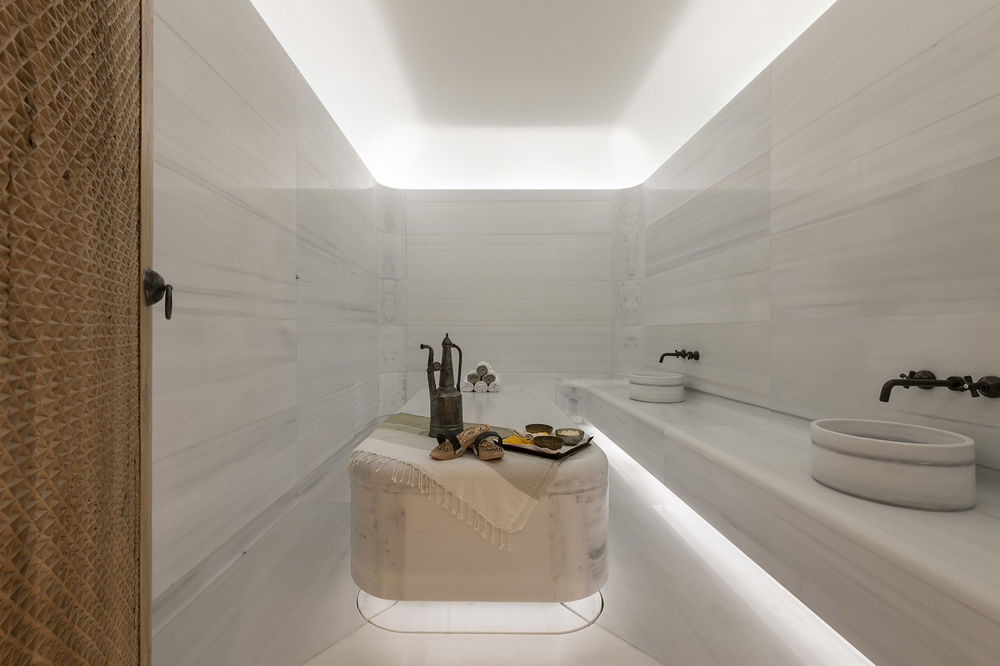
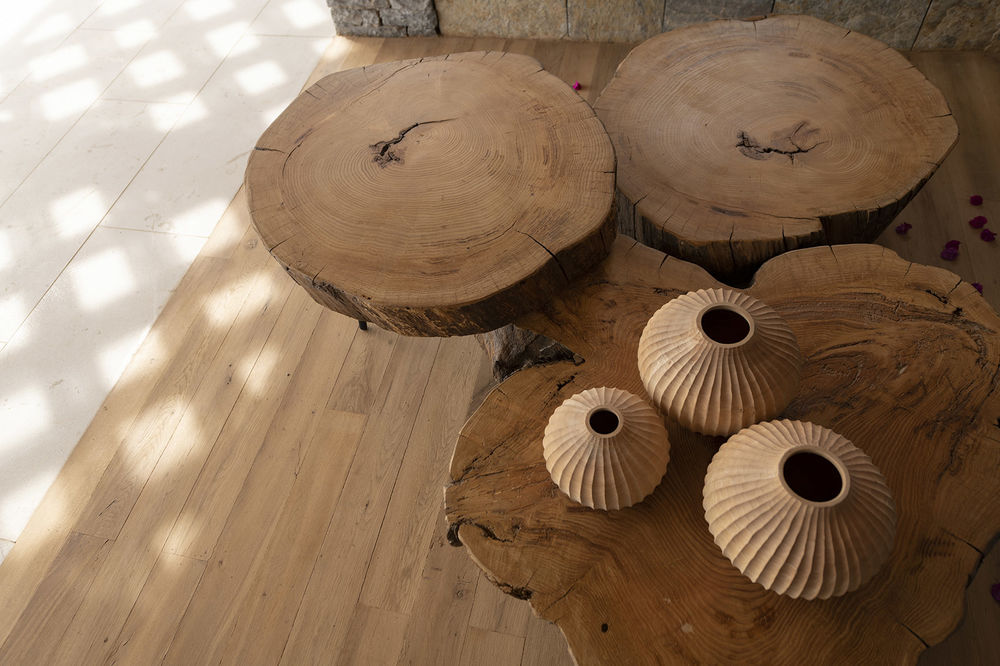
此外,靠近海岸的地方还设有一个小型日落亭。亭子掩映在橄榄林中,天然石材制成的墙面,竹制屋顶,以及木制桌椅一起营造出自然的氛围。
There is a smaller sunset pavilion closer to the coast that features natural stone walls, olive groves, wooden tables and a bamboo soffit.
▼海边的日落亭,smaller sunset pavilion closer to the coast © Nigel Young / Foster + Partners
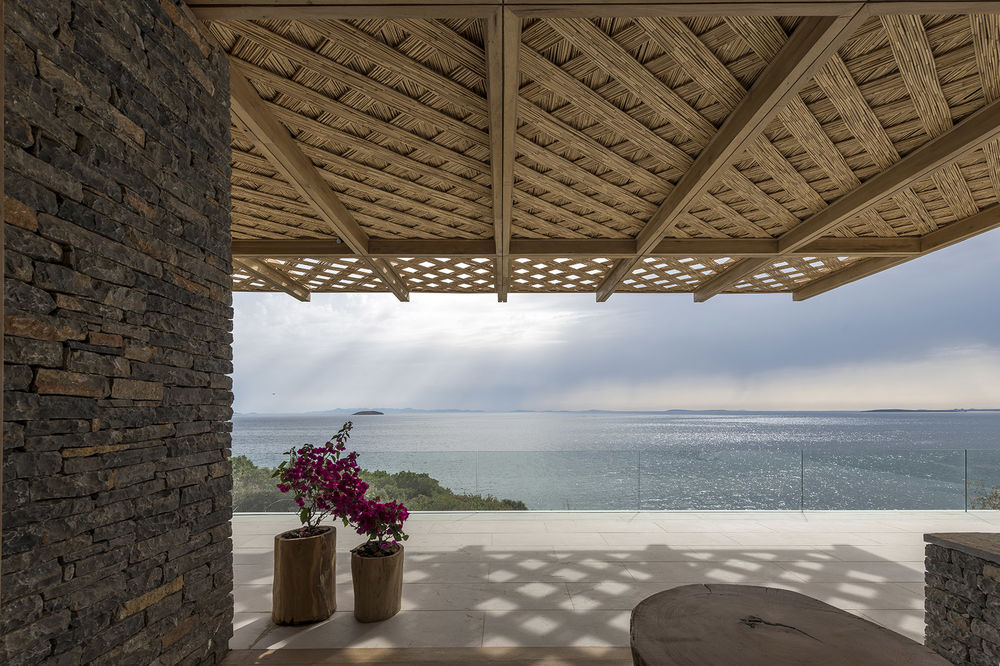
▼夜景,night view © Nigel Young / Foster + Partners
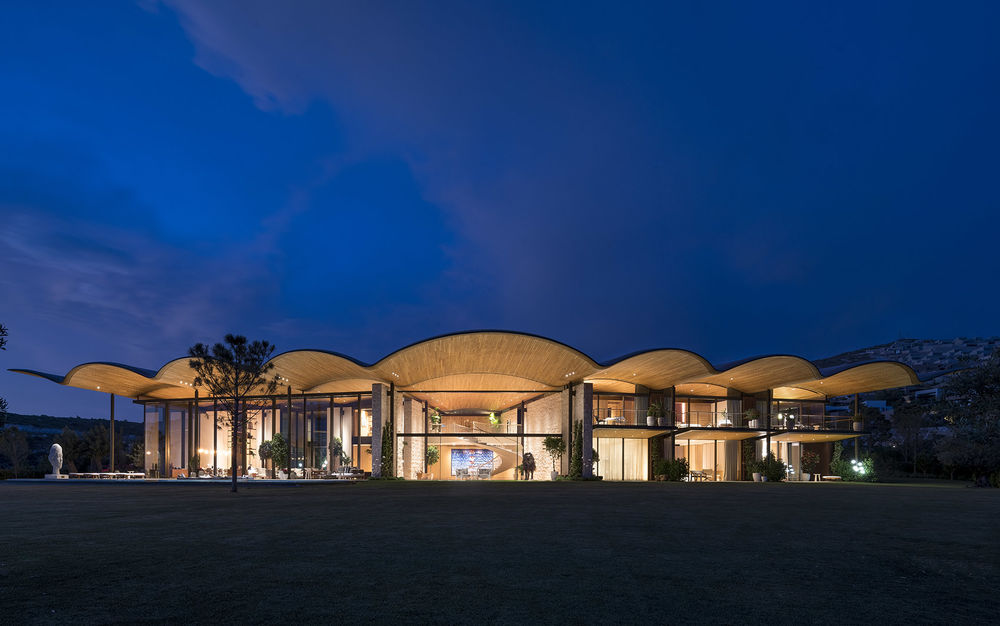

▼总平面图,master plan © Foster + Partners

▼地面层平面图,ground level plan © Foster + Partners
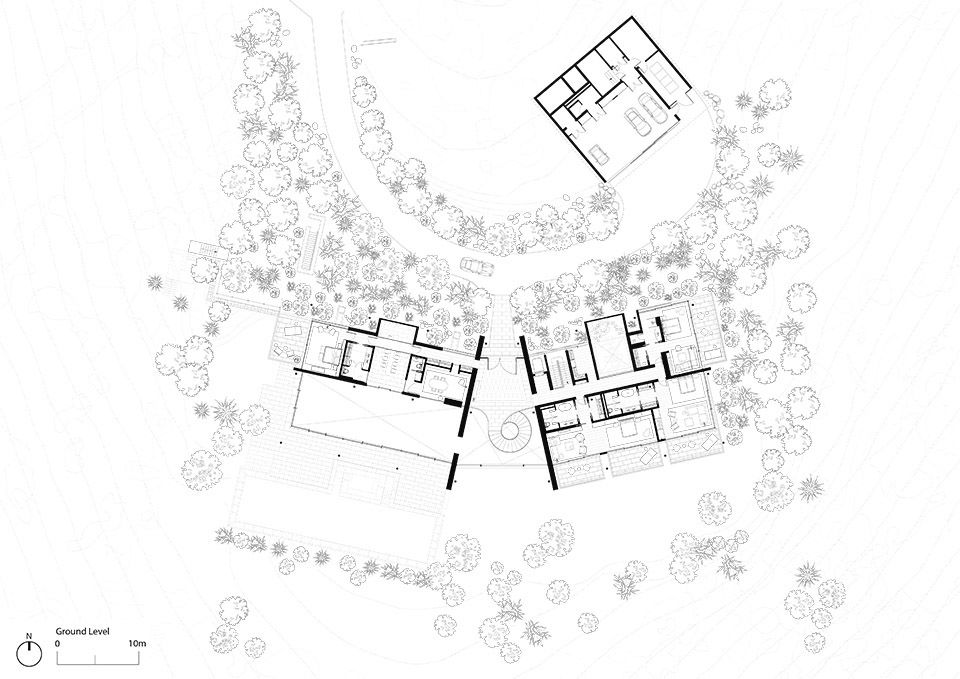
▼下层平面图,lower level plan © Foster + Partners
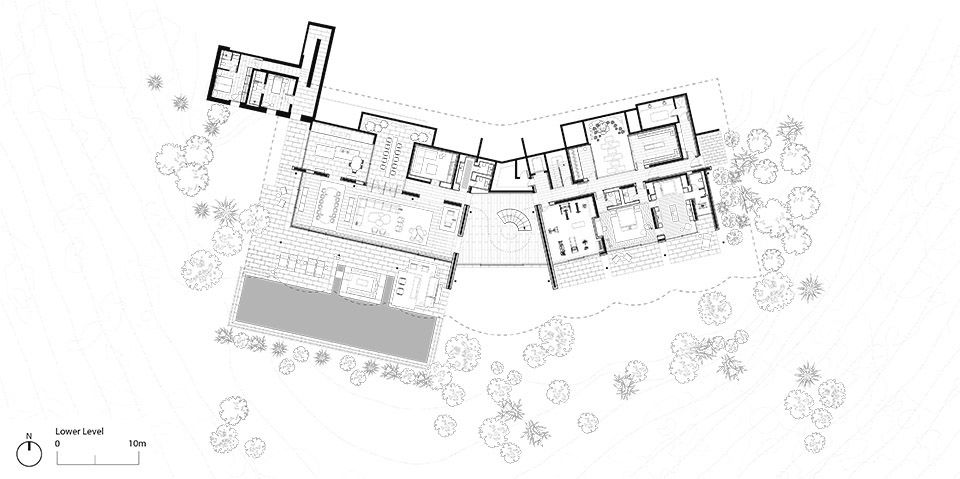
▼立面图,elevations © Foster + Partners
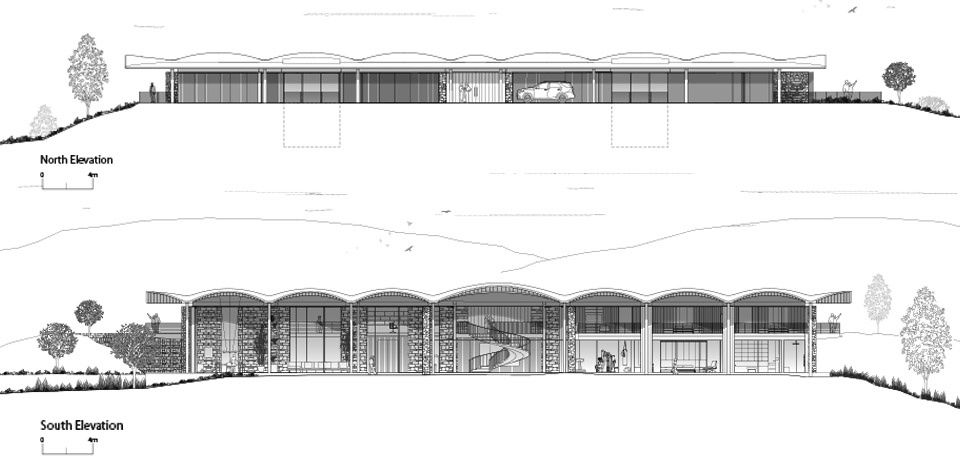
▼剖面图,sections © Foster + Partners


Facts and Figures Appointment:2015 Completion:2019 Area:1,668m² Height:7.60m Collaborating Architect:Design Group Istanbul, Artiko architects Structural Engineer:Design Group Istanbul, Matte Construction & Design Environmental Engineer:Okutan Mühendislik, Ankara. Landscape Architect:Exterior Architecture, Jan Muse Landscape Designers Lighting Engineer:Foster + Partners, Design Group Istanbul


