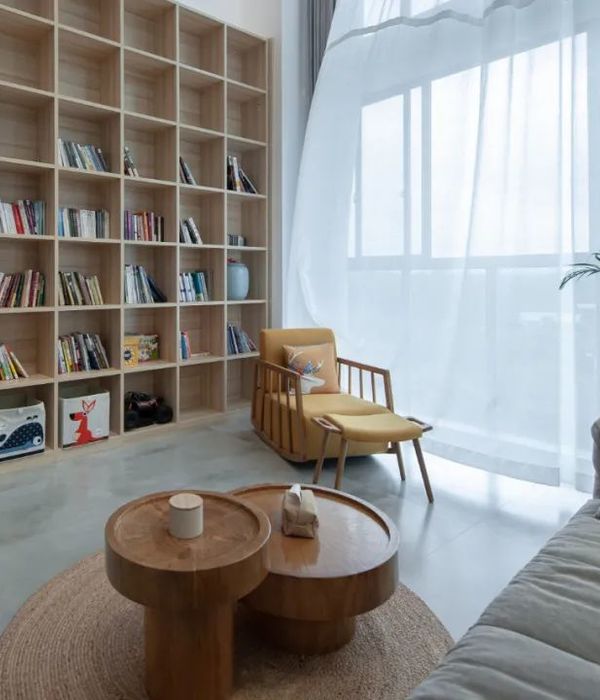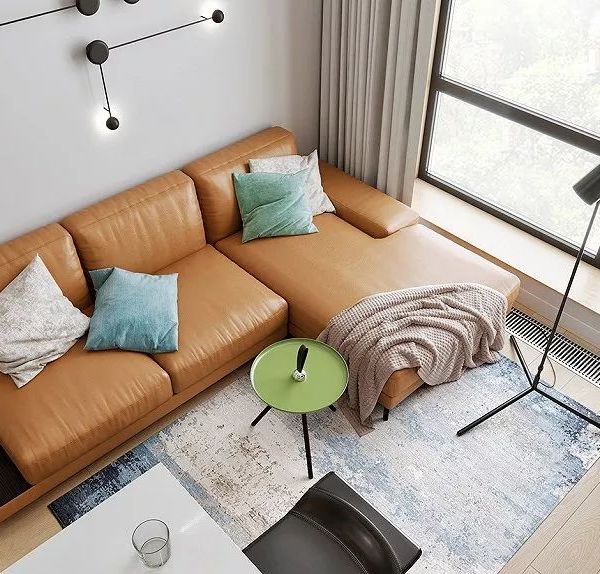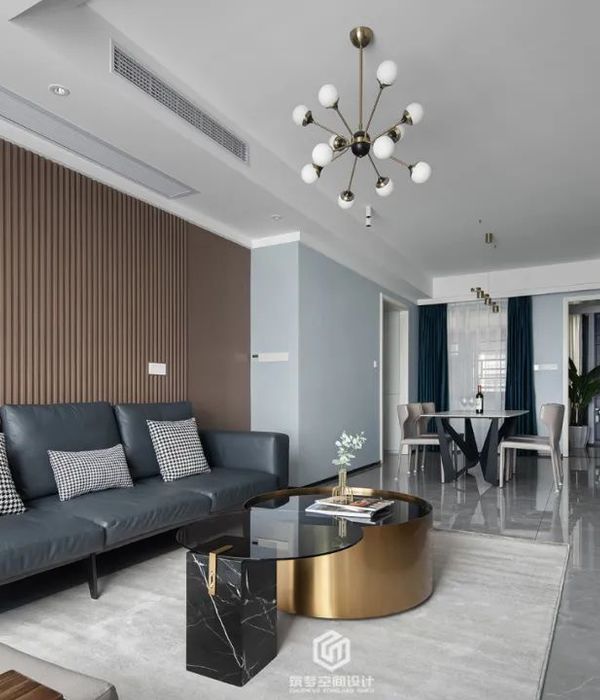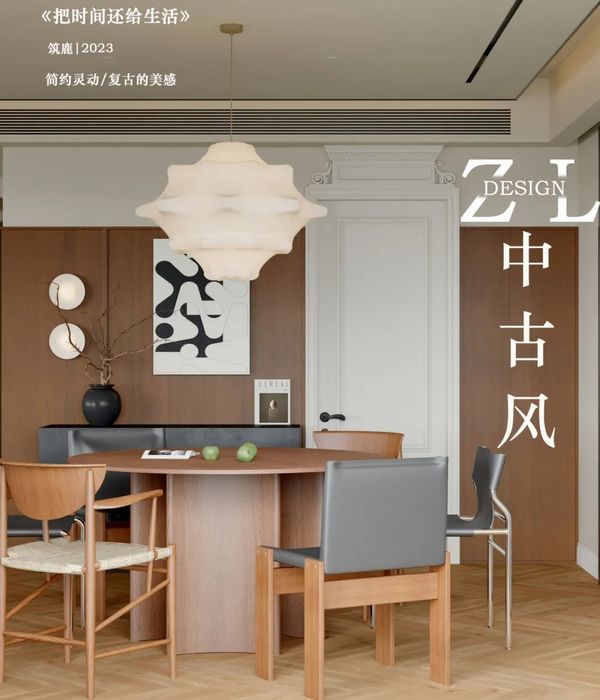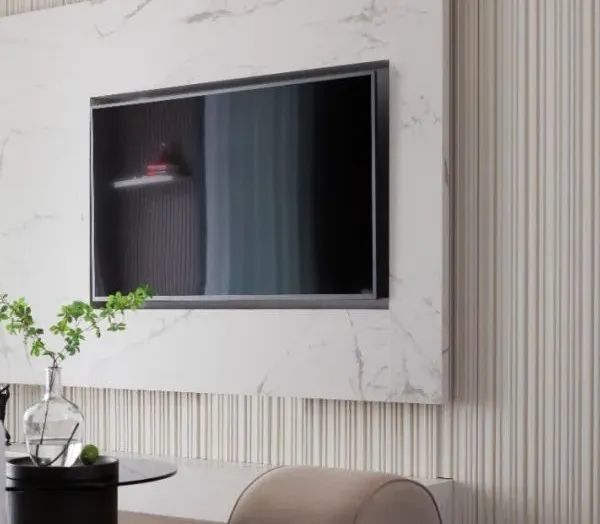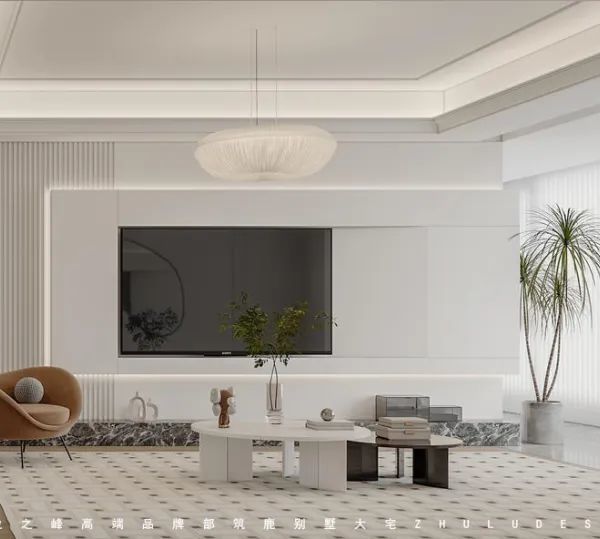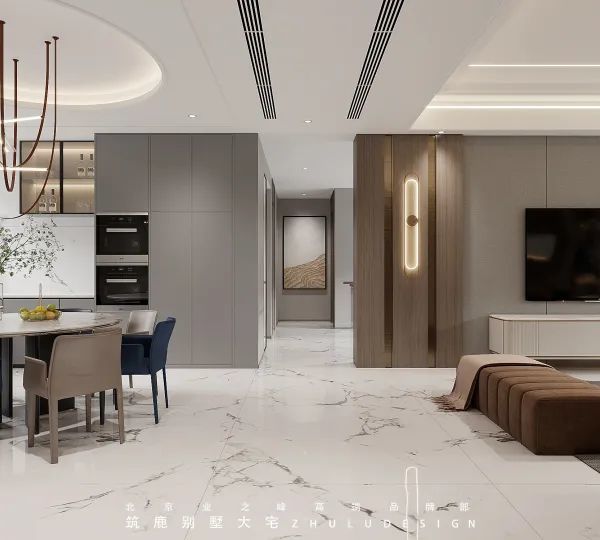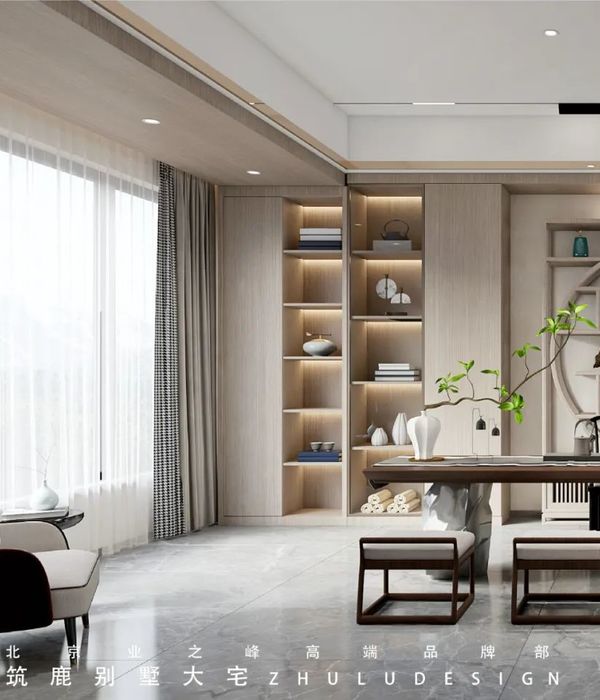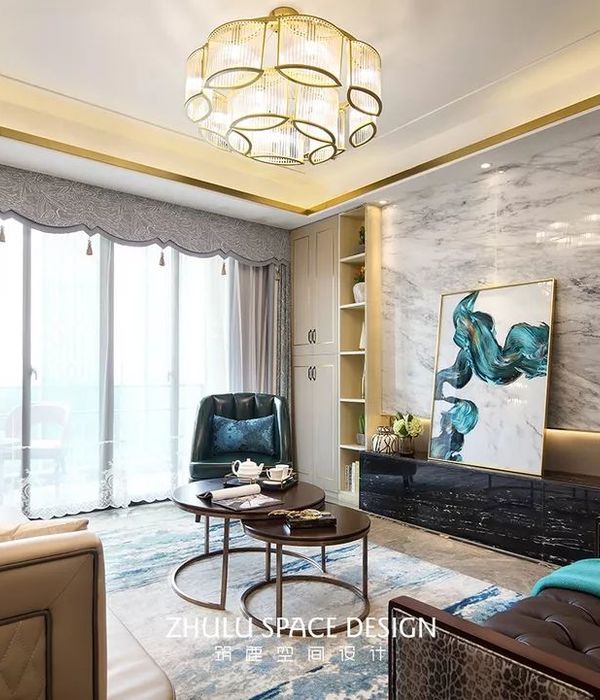Malaysia Macrokiosk Corporate Office
设计方:Foster + Partners
位置:马来西亚
分类:办公空间装修
内容:实景照片
图片:19张
Macrokiosk公司,最近刚刚搬到了马来西亚吉隆坡的新办公室。这个位于Troika KLCC大厦B座3楼整个楼层的办公场所,是由世界著名设计公司Foster + Partners打造的,该项目获得过国内外的诸多奖项。 根据Macrokiosk公司的业务模式,设计师主要基于功能、参与、合作、创新和革新,这五大要素打造出整个空间。这五点相互交织,互为补充,作为这间办公室的设计理念。从大厅那里可以到达一系列公共区,公共区的主要特征是EtC(意思是参与和合作),这里还包括接待等候区,以及三个封闭的休息空间,分别被命名为休息室A、休息室B和休息室C。墙上的标识告诉你,从门口到达这里的距离是192米,从这里你可以欣赏到院子的宁静安谧,或者后退192米回到原来的位置,这就是个完美的回环。
译者:柒柒
Macrokiosk has moved into a new office space which was designed in-house and is located in Kuala Lumpur, Malaysia.Housed on the entire third floor of Tower B at The Troika KLCC, a multiple award-winning development by world-renowned architecture firm Foster + Partners.The Space is built upon the five elements that governs the business model of Macrokiosk – functional, engaging, collaborative, creative and innovative – where the essence of powering connectivity is interwoven into its design approach.
The private lobby marks the beginning of a series of common areas identified as EtC, which stands for Engagement & Collaboration, that also comprises a reception lounge and three enclosed breakout spaces named “A”, “B” and “C”. Upon reaching this point, one would have walked 192 meters from the entrance, as indicated on the wall. From here, one can either visually indulge in the tranquil ambiance of the courtyard, or trek 192 meters back to where you started and have your journey around The Space come full circle.
马来西亚Macrokiosk公司办公室室内前台实景图
马来西亚Macrokiosk公司办公室室内实景图
马来西亚Macrokiosk公司办公室室内会议室实景图
马来西亚Macrokiosk公司办公室室内过道实景图
马来西亚Macrokiosk公司办公室室内一角实景图
马来西亚Macrokiosk公司办公室室内房间实景图
马来西亚Macrokiosk公司办公室外部实景图
马来西亚Macrokiosk公司办公室外部夜景实景图
{{item.text_origin}}

