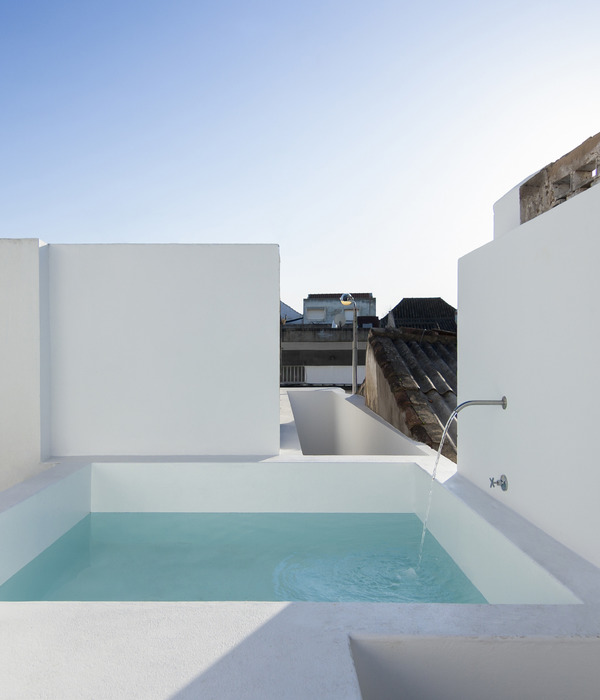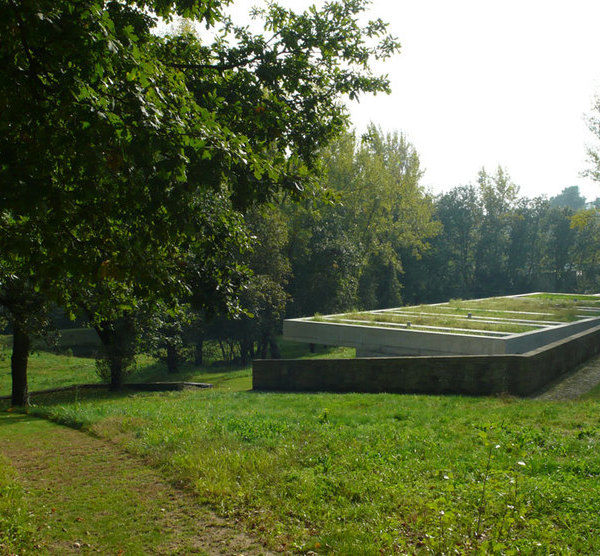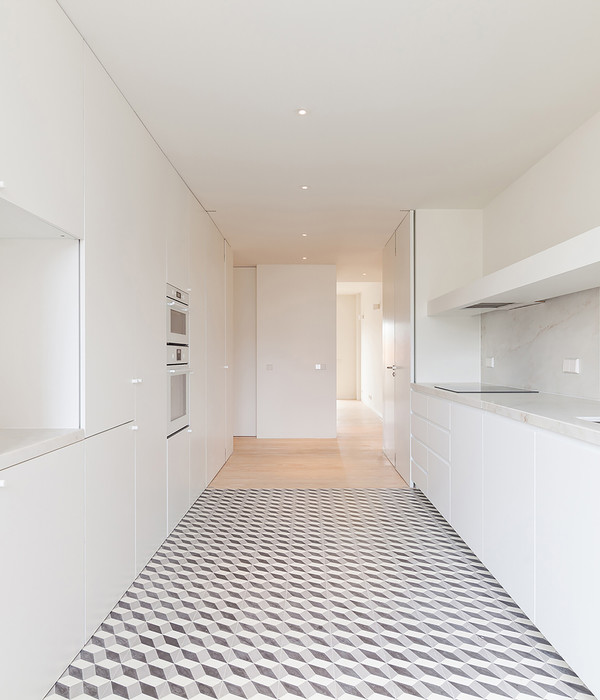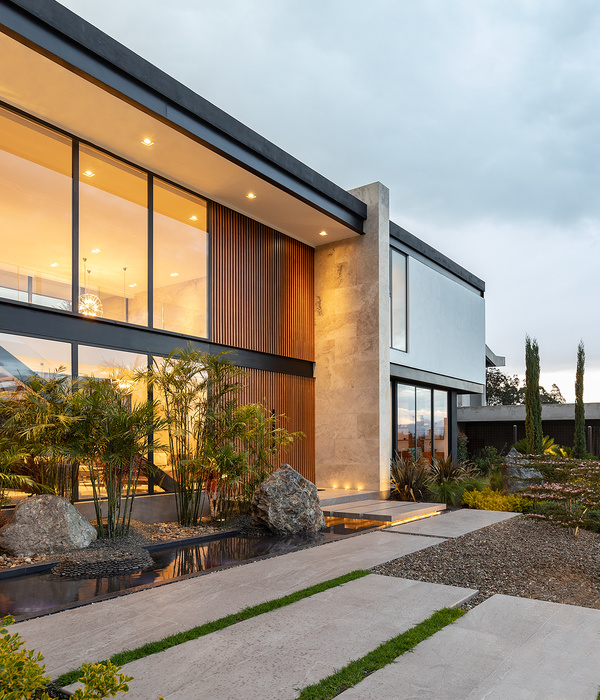项目信息
|上峰小镇
INFORMATION
|Shangfeng Town
-
项目风格|现代简约
Project Style| Modern simplicity
设计主创|上止YL空间设计
Chief Design|Top stop YL space design
建筑不喧,自有声。空间不言,自从容
-让家成为心灵绿洲-
◎
up-and-douwn construction
至精至雅 | 满心舒适 | 生活热爱
..................................................
设计始终思考着如何将家味与锐利的现代主义环境进行梳理
整理空间内部的逻辑调性
平衡根植于空间的属性与外来物品之间的形式
于是,我们将设计议题重新回到了以“设计与家”为重点考量
将现代主义与建筑空间的关系妥善处理
希望以此呈现一个具有仪式感和设计感的空间,同时兼具人的体验度。
Design has always been thinking about how to comb the home flavor and sharp modernist environment
Organize the logical tonality within the space
Balancing the form between attributes rooted in space and foreign objects
Therefore, we have returned the design issue to focusing on "design and home"
Properly handle the relationship between modernism and architectural space
I hope to present a space with a sense of ritual and design, while simultaneously providing a sense of human experience.
现代人对于空间的追求,已不止于舒适和美观
而是越来越趋向于将对生活空间的思考转变为对艺术情调的追寻
对简约美学的向往。
通过具有逻辑性的设计语言对空间的光线
尺度、色彩进行本质的思考,赋予作品以温度以可能性。
Modern people's pursuit of space is no longer limited to comfort and beauty
But increasingly tends to transform the thinking of living space into the pursuit of artistic sentiment
A yearning for minimalist aesthetics.
The lighting of space through logical design language
The essential consideration of scale and color endows the work with the possibility of temperature.
在私宅的设计中我们沉淀着自己的体验
并将这些体验与空间融合在一起
在摸索与尝试中打破固定思维的约束,跳出原有的框架结构
用合理与创新的手法去塑造新的空间维度。在设计的反推与总结中找出新的边界。
We precipitate our own experience in the design of private houses
And integrate these experiences with space
Break the constraints of fixed thinking and jump out of the original framework during exploration and attempt
Use reasonable and innovative techniques to shape new spatial dimensions. Find new boundaries in the reverse inference and summary of design.
在整体感官视觉重塑上,为了以小见大,扩充空间感和层次感
素净简练的木质元素与白色穿插呼应形成空间准基调之前
双钥匙户型上下两层的空间属性划分定义为
主要分为休闲区、工作区、多功能区域,
并利用柜体组合满足收纳,来维系清爽整洁的画面感。
In terms of overall sensory and visual remodeling, in order to see the big from the small, expand the sense of space and hierarchy
Before the simple and concise wooden elements and white intersperse to form a spatial quasi tone
The spatial attribute division of the upper and lower floors of a dual key household is defined as
It is mainly divided into leisure areas, work areas, and multi-functional areas,
And use the combination of cabinets to meet storage requirements to maintain a clean and refreshing image.
原创设计| 意式简约 打造“境”美空间
原创设计| 简洁温雅的家,自由悠哉的生活
原创设计| 现代简约 以简胜繁的精致生活
设计师:王永利
如果您也为效果图美轮美奂,
落地效果大相径庭,
工程期限无限增长
预算价格始终把控不住的装修痛点所烦恼
尊享热线:16722723456
16555503888
或者添加我们
我们以对艺术的虔诚为您私属塑造最适合您的
功能齐全具有家庭文脉底蕴的理想居所
公司地址:赛德广场 居然之家4楼 上止营造 永利空间设计(摩根智能家居)
贵宾专线:
16722723456
16555503888
{{item.text_origin}}












