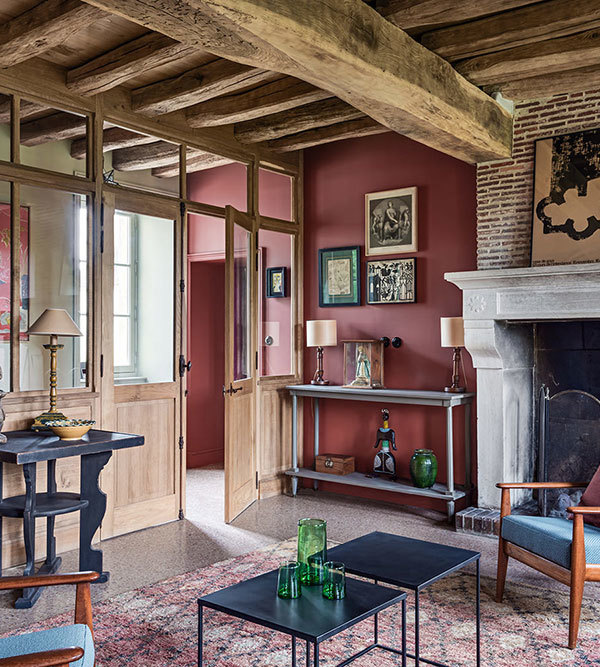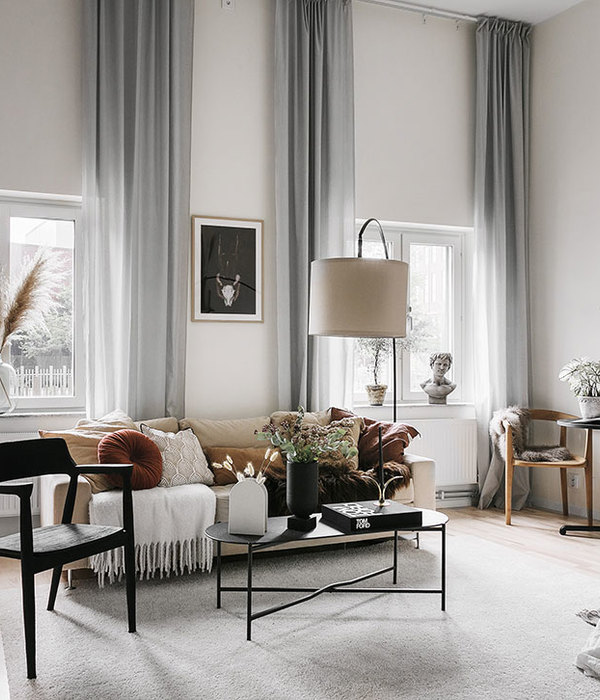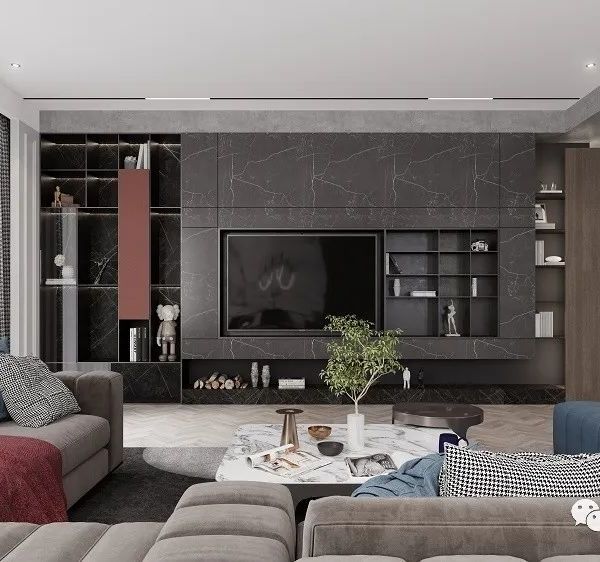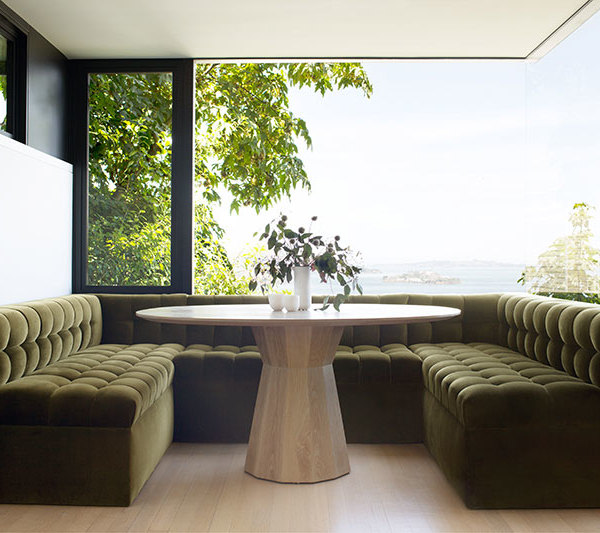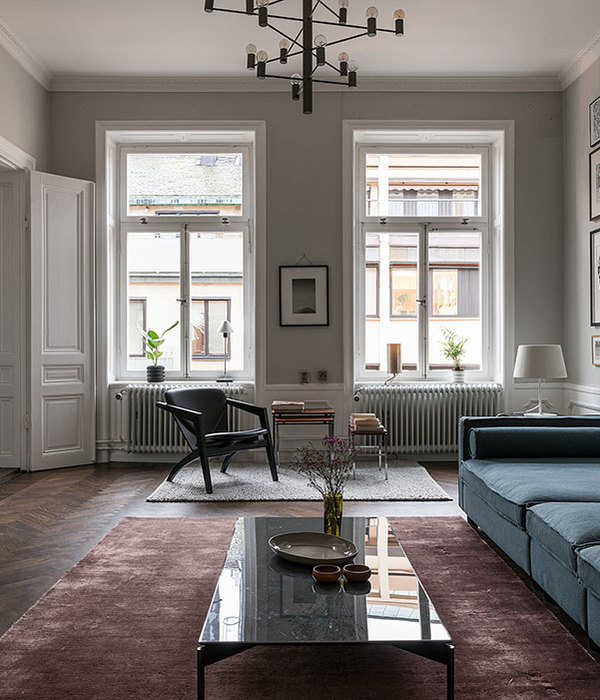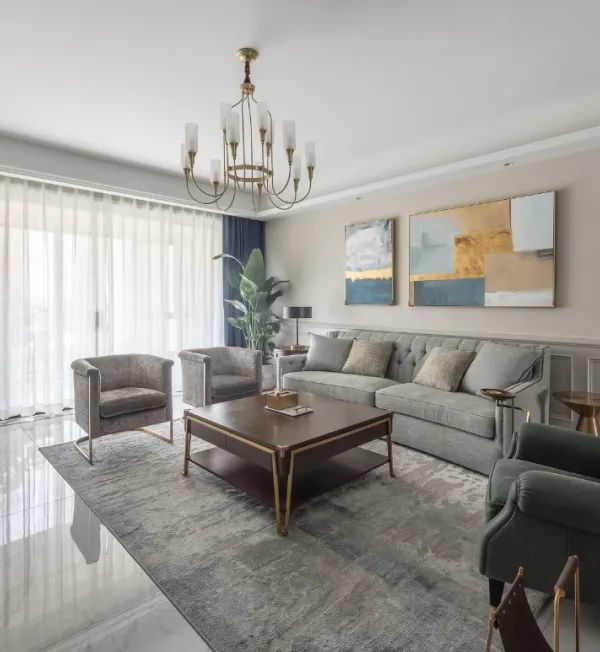"Everything that the forests, rivers or air do
they fit between these walls that believe they close the room. "
Jules supervielle
A place in the world
Two walls are important when they make the universe enter the house through all its doors and windows. That is why a vertical relationship of the house through a system of projections is as important as a horizontal relationship with its surroundings.
The MR House, located between two mountain ranges in the Puembo Valley, finds its place in the world from its orientation. The perception is complete, when what we see from the window belongs to the house as well. Hence the importance of projecting it from the point of view of who is going to use it.
We are faced with a response from TEC architects to spatial, human and programmatic requirements. As they themselves have said, the form is not designed, it is the result of analytical and consensual thinking. The MR House with its coming and going from a concentrated architecture to an expansive architecture puts this work methodology to the test.
Ideas become words.
“Leer una casa”, “leer una habitación” tiene sentido, si entendemos a habitación y casa como diagramas del habitar. Gastón Bachelard[i]
The words inside and outside form a dialectic of division and the obvious geometry of this dialectic blinds us. Likewise, the words: wall, bridge, void, appear first as an almost archetypal idea, nothing can be done with them alone. Then the architecture organizes them.
Two walls cut the longitudinal block into three volumes: the two ends are containers, the one in the center a void. A bridge ties the break inside and a patio darns the break outside. That is the house.
TEC has had the ability to transform ideas into words and then materialize them. The formal disappearance of the bridge or the walls would disarm the story of the architecture. The project instead highlights them, the first with its glass handrail, the second with the cladding. The house highlights the decisions, tells us about the organization and allows us to read those intentions.
The walls, vertical limits.
The walls put in the foreground the way of organizing the structure, the structure not only of load but the structure of the space. The walls configure the central volume and project it to the outside, the walls are inside and outside limiting an open, free and wide structure that allows relationships and conditions of ludic mobility, this way I go up, this way I move.
The other two volumes, on the other hand, with other types of vertical limits, not only allow us to have decolumnized spaces, but also the elements are modeled to form cabinets, shelves or habitable spaces from the wall.
We already see it in the kitchen-pantry, bedroom-closet, garden-bbq. The vertical limit defines the character of the room without enclosing it. The best example is the outer strip, a 25-meter long terrace in which vertical separations section the space, give it scale and solve programmatic requirements.
With the house supported on two main walls, the closing or covering elements can be detached from the contour and projected extending terraces and balconies as a facade. Understanding the configuration of the inhabited façade, it disappears, in a certain way, and the exposed exterior strip of the house becomes important. We can think of the façade not as a static envelope but as a container of life that is transformed with the inhabitants.
What would we call this space?
The room with no name. Something that we could define as a great room for the family. A place that allows us to invent environments.
The concept of architectural space in modern domestic architecture is often associated with mobility. (Xavier Monteys, 2001) The staircase and interior bridge respond to the purpose of enhancing the house through its journey, through an promenade architecturale. When we move around the house, all visual mechanisms find their reason for being.
With the lines that mark the path of our steps, the lines of our gaze dialogue, either towards the outside, under the bridge or on the bridge. The spatial possibilities are multiple and the family is discovering it by transforming the house with the only movement of objects in space.
We can say that the way of living influences the shape of the house, it is the void, which has traditionally been considered useless, the one that operates from internal logics, from the connection with the inhabitants or the relationship between them. They are the inhabitants who determine the extension and degree of dispersion of the house. They are the house.
{{item.text_origin}}

