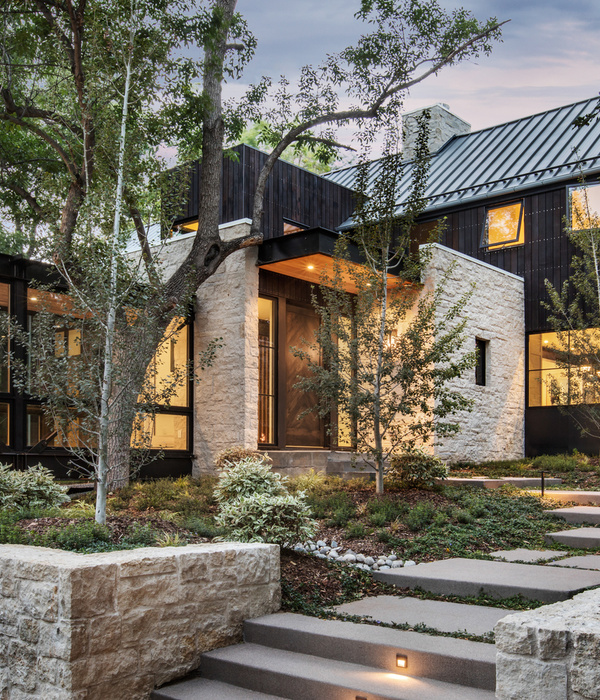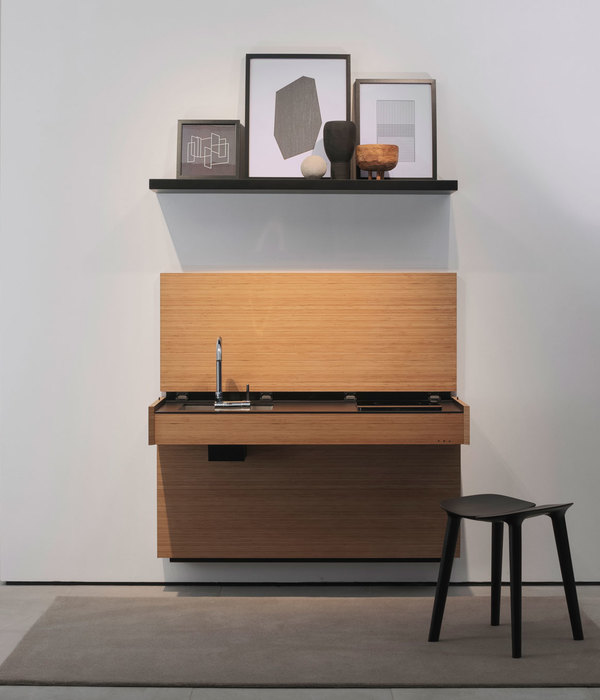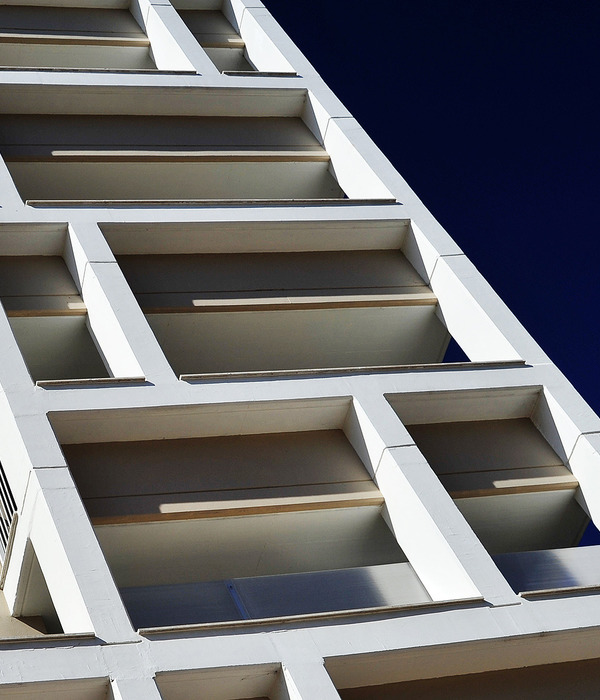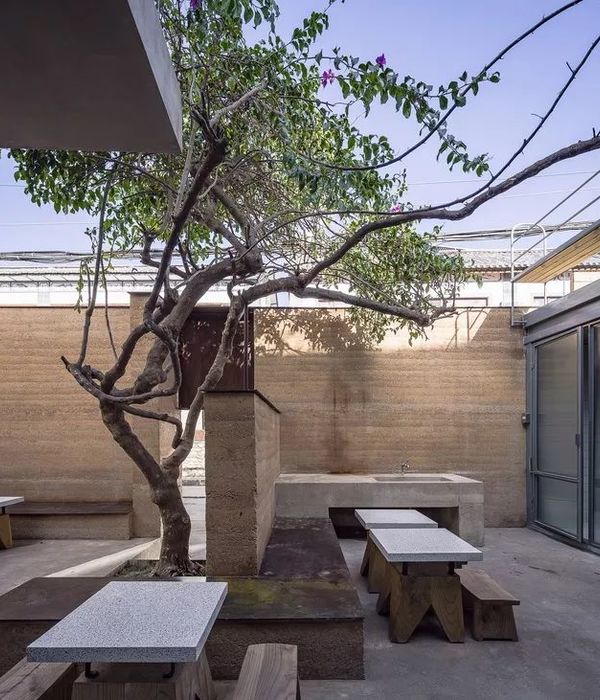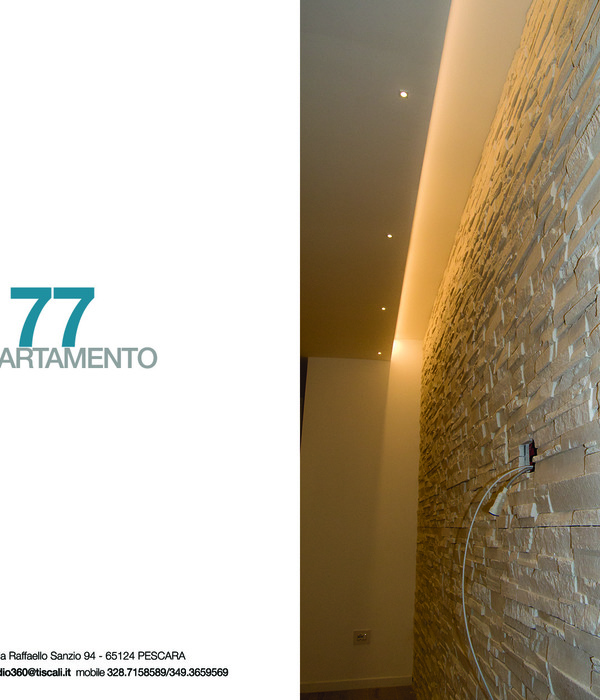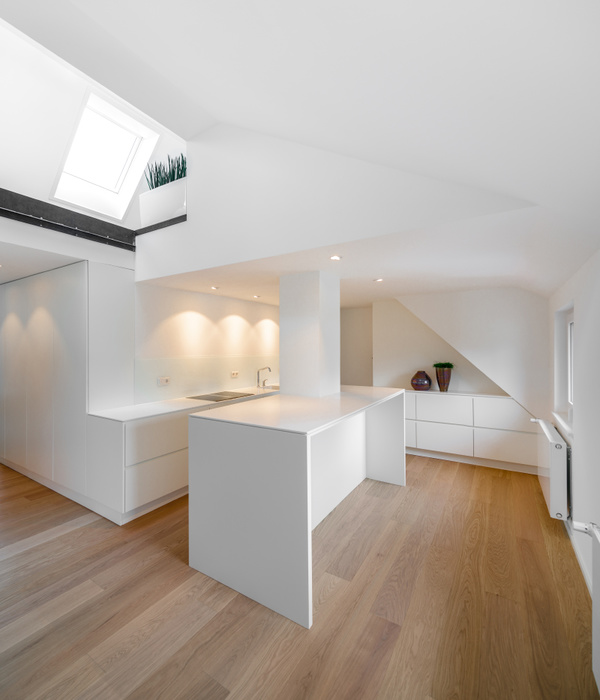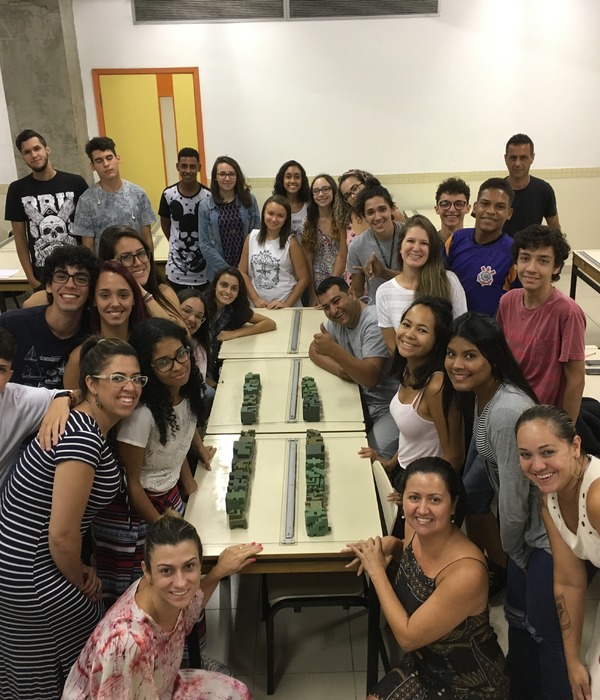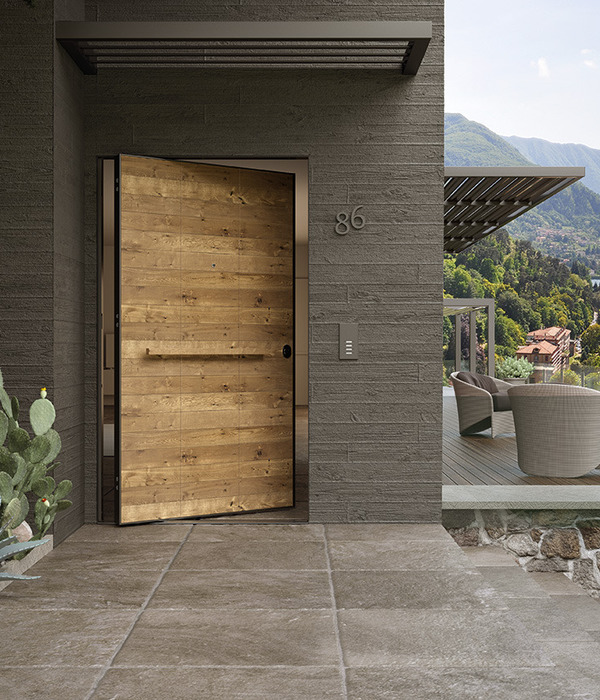葡萄牙夫妇住宅与工作室 | 巧妙融合地形与景观
The Portuguese residential landscape with the studio
设计师:CARVALHO ARAÚJO
位置:葡萄牙
分类:办公区
内容:实景照片
图片来源:Joel Moniz
图片:10张
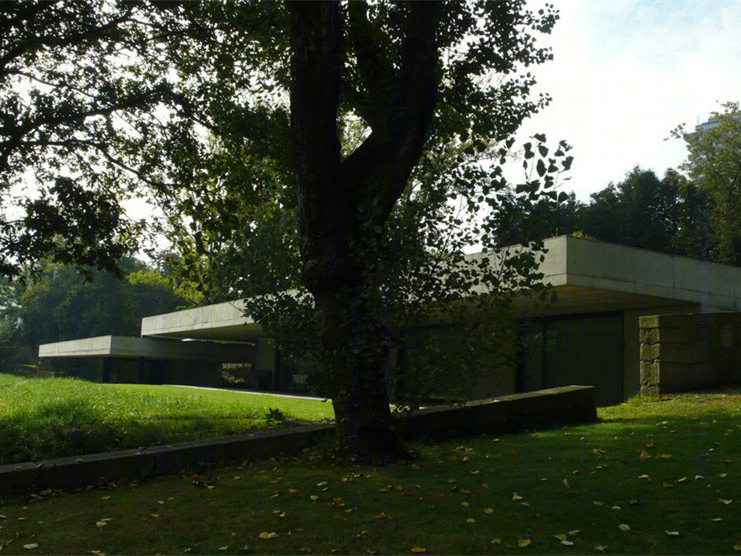
一对博士夫妇经常与朋友和同事集中开会以及做专题研讨会。由于现在的住宅没有足够的空间,他们要求在旁边建造一栋小型多功能建筑。在小镇边缘的溪谷斜坡上有两种不同高度的地形。其中一块地中间是独立式住宅,它俯视着另一块地。而在另一块地上是一个漂亮的村社花园,巨大的树木和一条湖让人提前感受到下方河流的气息。保留这个花园景观十分重要。
新工作室的地点很难确定。花园里有一些有趣的地方,看起来似乎不可侵犯。由于地形高度不一,两栋建筑之间的挡土墙看起来不很协调。新的建筑的设计意图是利用挡土墙将两种地形合并起来。建筑师们试图延长顶部的平台从而使视野更加辽阔。两栋建筑从花园后移停留在阴影部分。其中一边是配有餐厅的小房间,另一边是门与门相连的四间小卧室和工作室。
译者: 柒柒
A couple of doctors gather friends and colleagues to meetings and thematic workshops. Without adequate space in the current house, they requested a small multifunctional building for an adjacent parcel.On the edge of town, in the slope of the valley, lie the two terrains at different heights. In one terrain, overlooking the other, there is a detached house in the center. The other has a beautiful informal garden, with large trees and a lake that anticipates the feeling of the river lower down. It was essential to maintain this view over the garden.
It was difficult to choose the location for the new studio. The garden seemed untouchable, with a few sunny areas. Since the terrains have different heights, the retaining wall that separates them had an unclear drawing. The new building comes from the idea of the redefinition of this threshold, as a construction uniting the two terrains. We intended to prolong the top platform through an existing coverage / garden, stabilizing the amplitude of this view. From the garden the coverages stand out. The buildings recede to stay under the shade. In one side there is a small room with a dining support, in the other side four rooms linked by doors, which can function as small bedrooms or work studios.
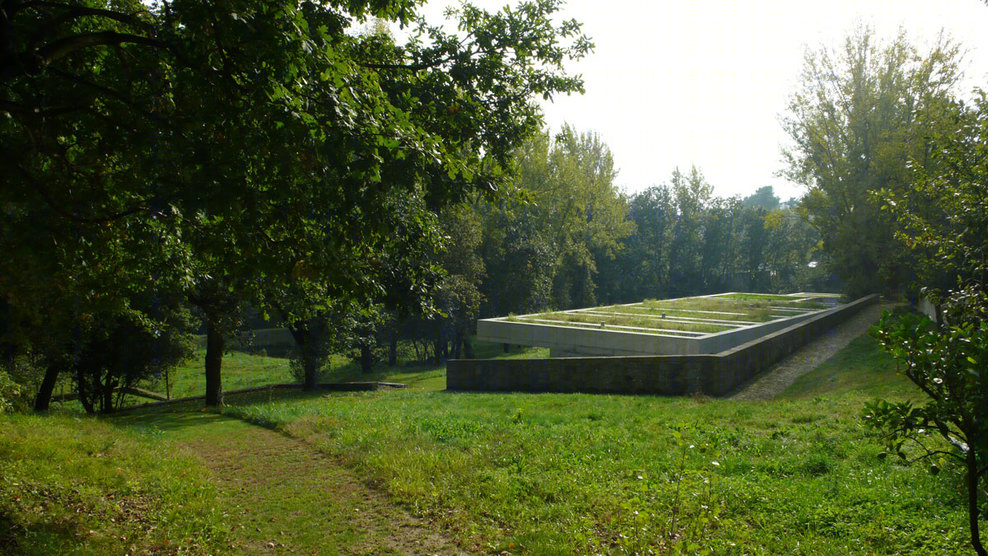
葡萄牙住宅与工作室景观外部实景图
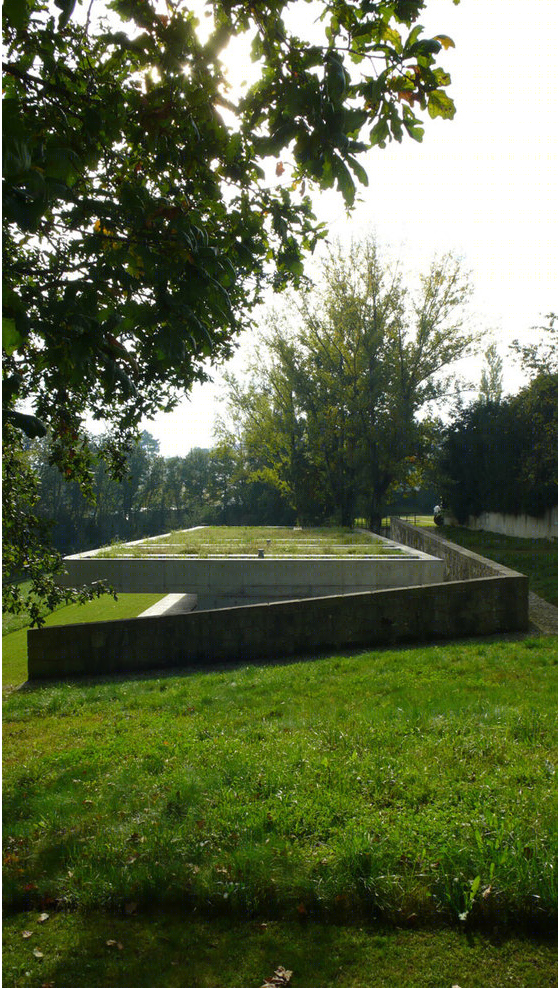
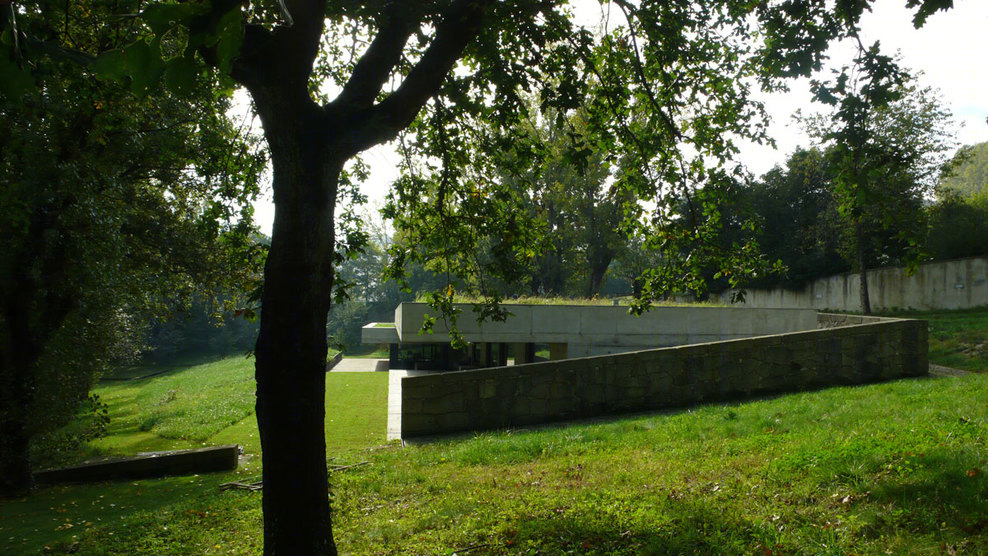
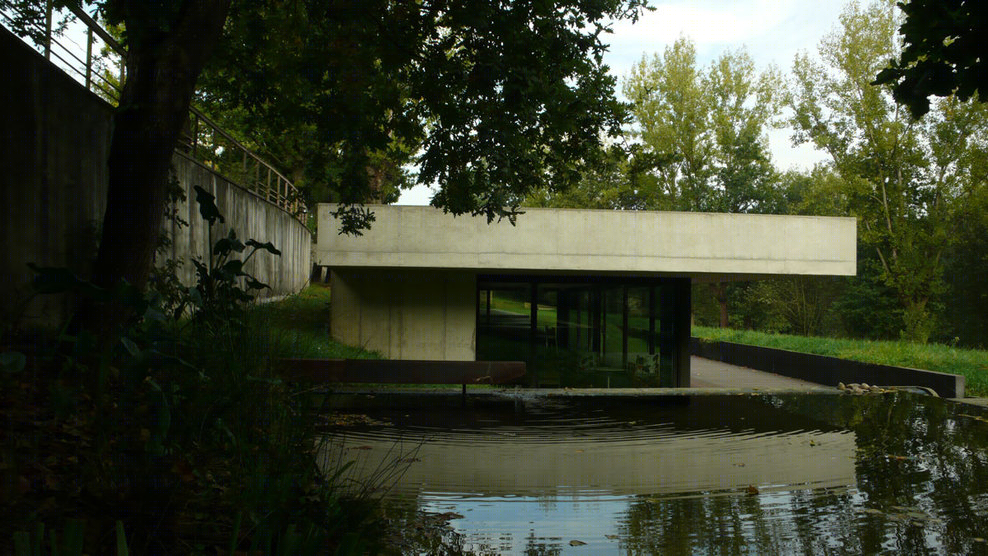
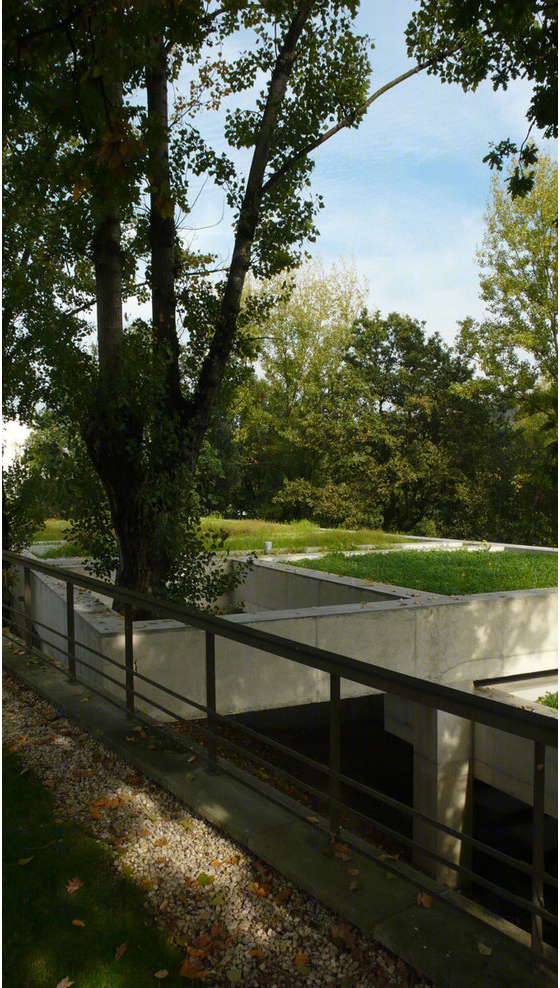
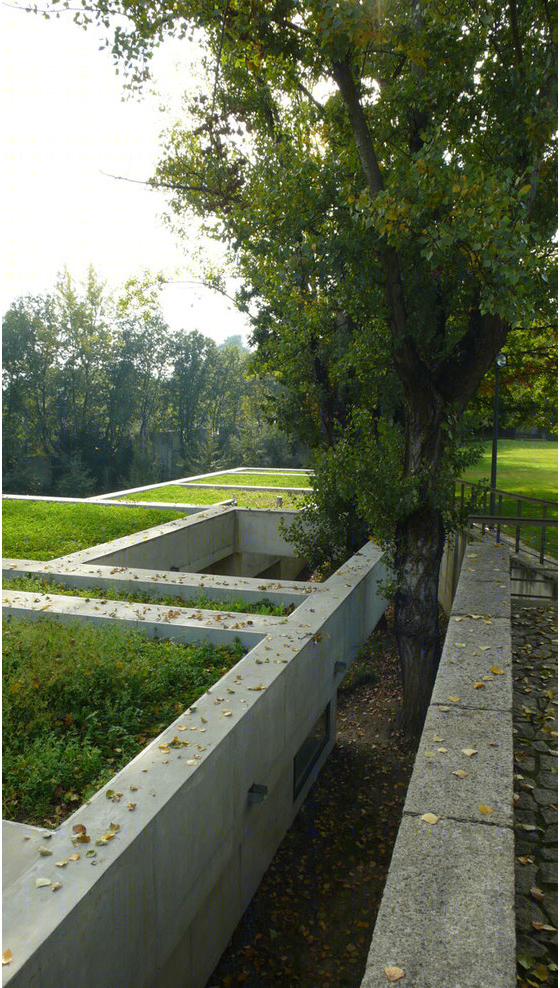

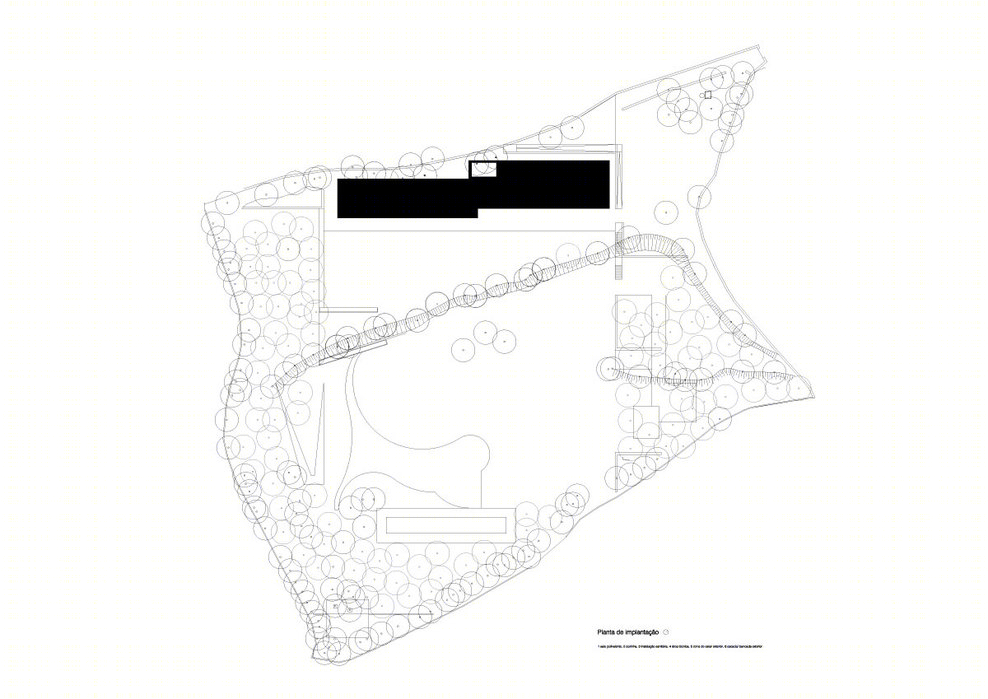
葡萄牙住宅与工作室景观平面图
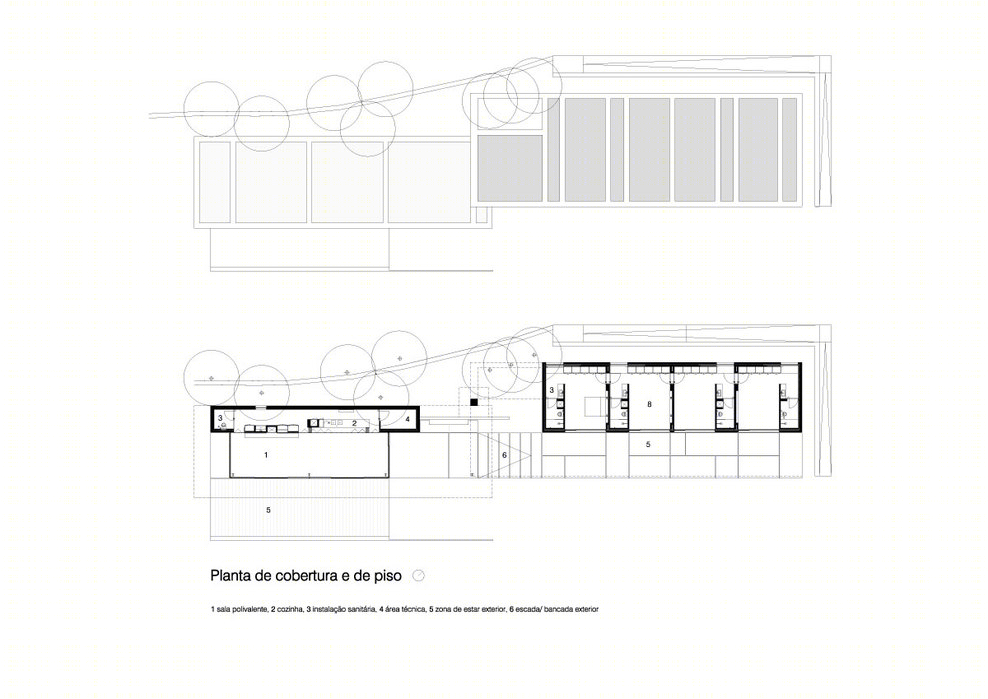
葡萄牙住宅与工作室景观立面图



