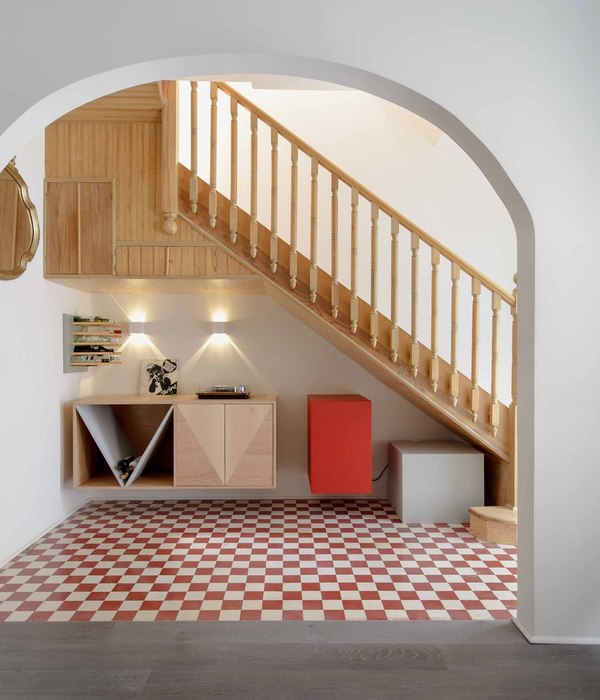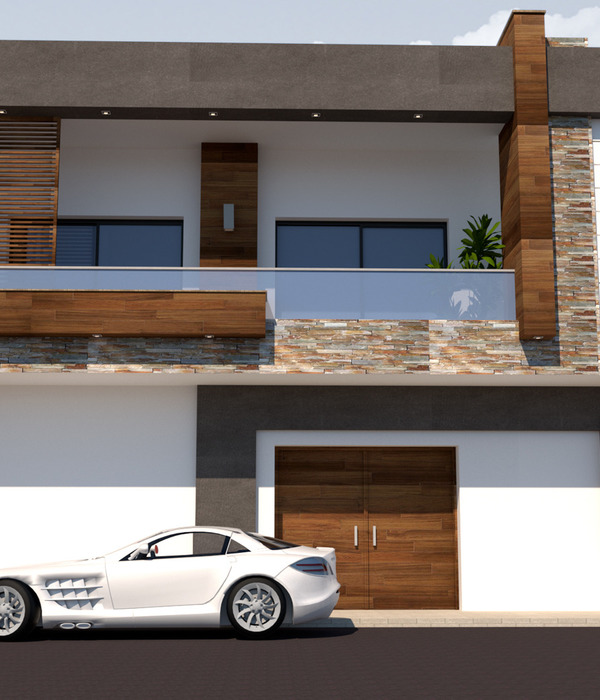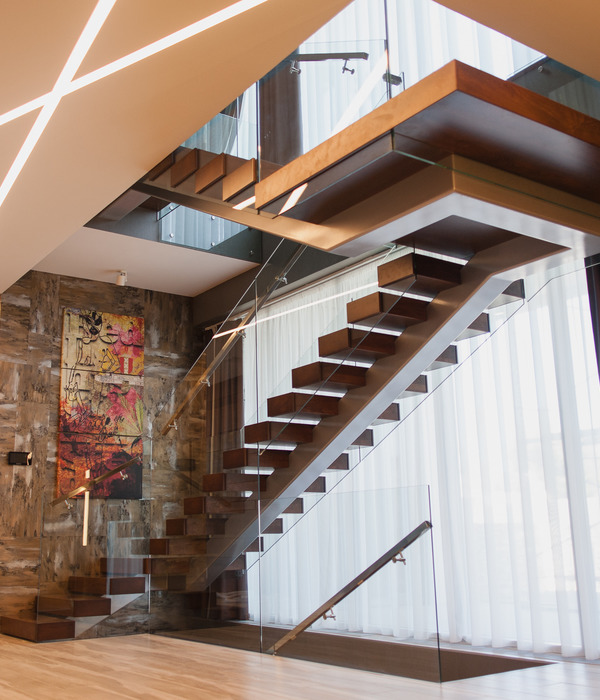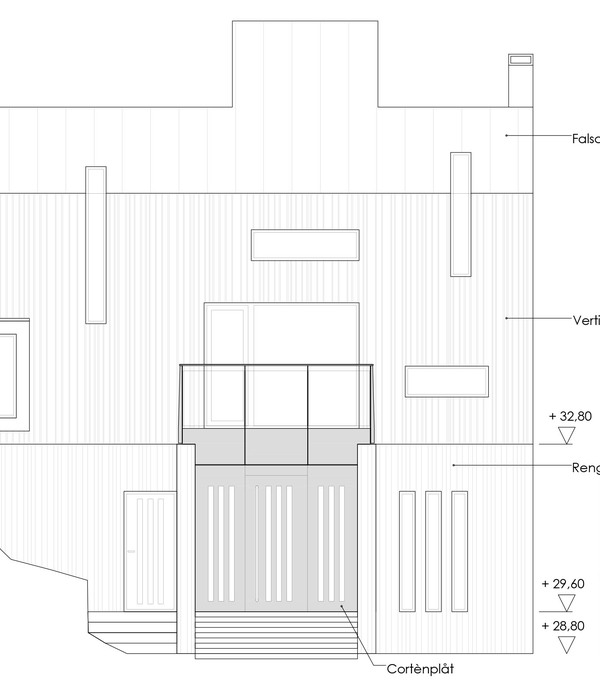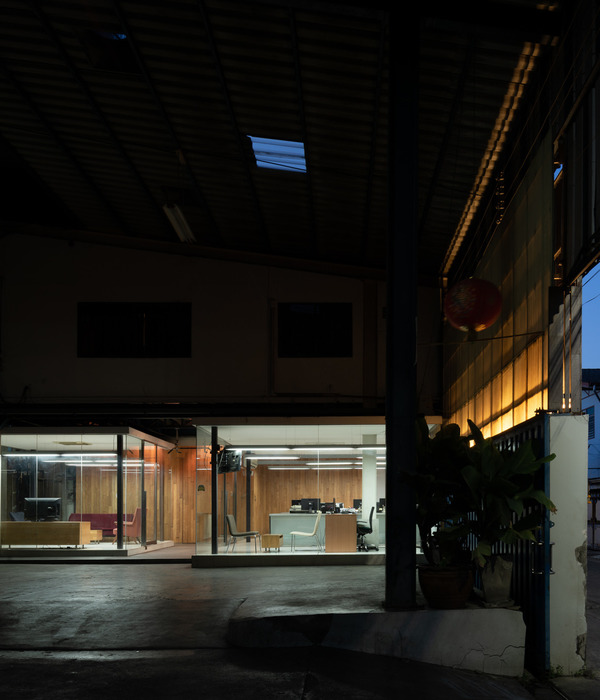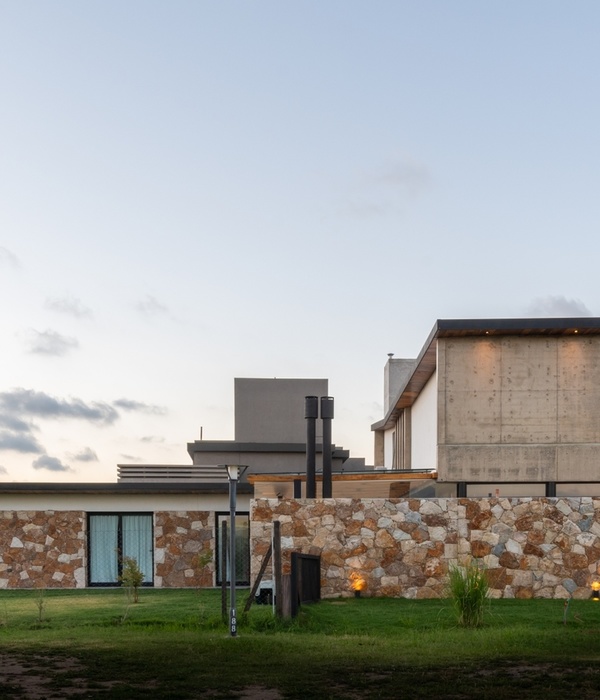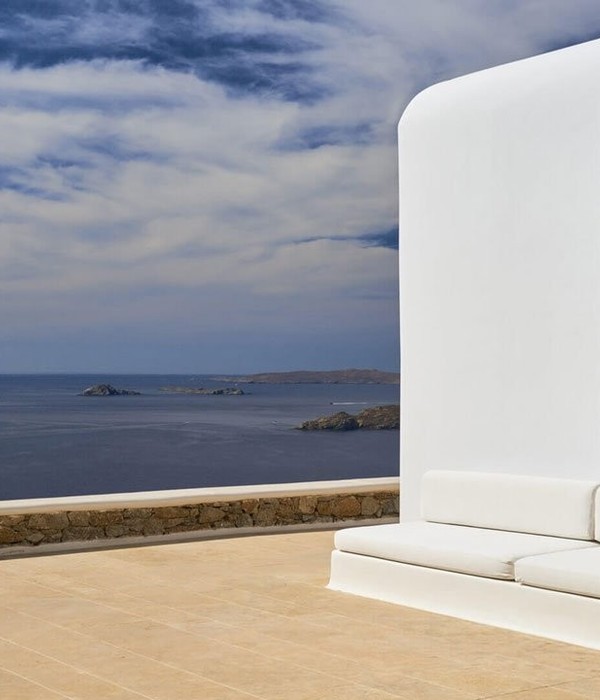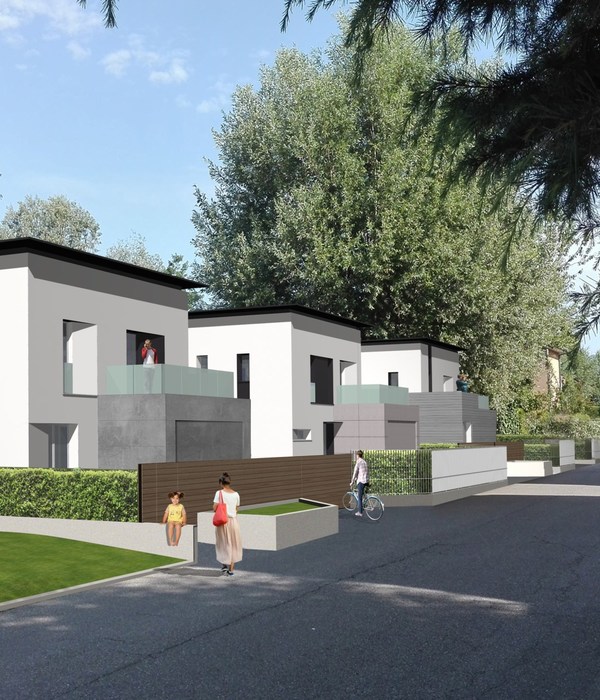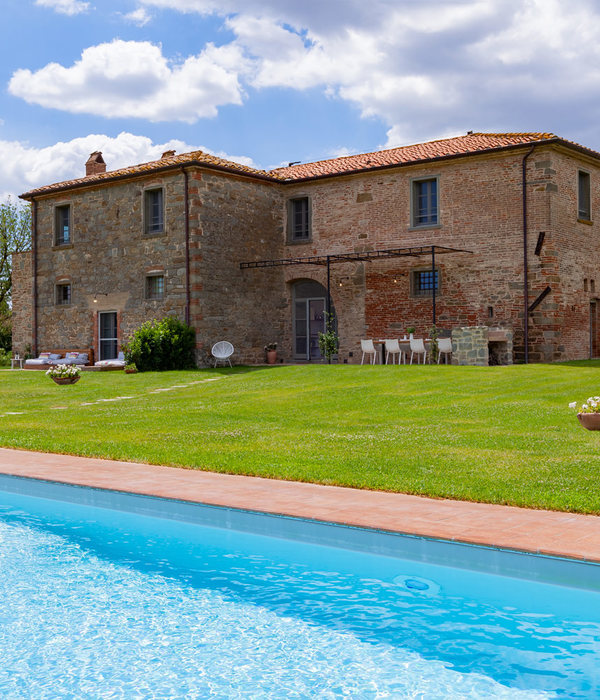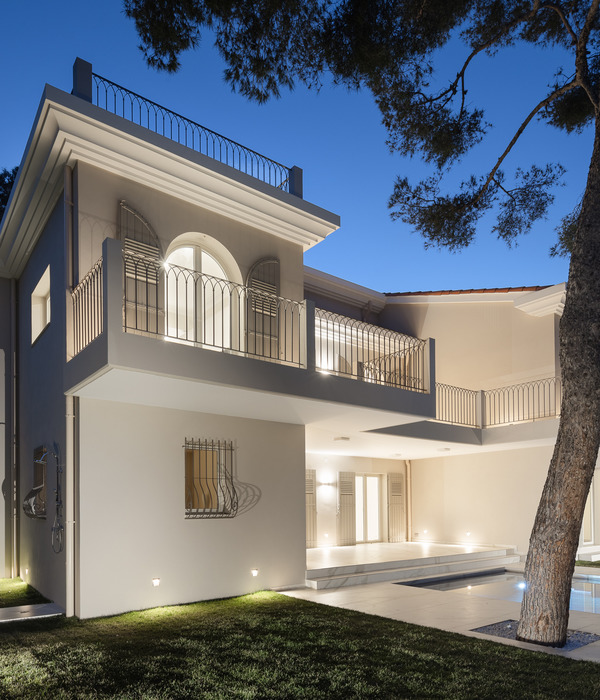The project is located in Los Pinares, a suburban neighborhood in the City of Mar del Plata.
Implanted in the back of the lot, the atelier is conceived as a pure prism of concrete, with a series of formal operations in order to generate spatial intermediate situations between the inside and the outside.
A gallery and a courtyard are the result of such transactions and grant indoor environments of adequate sunlight for the development of activities that are required.
It is expressed from a contemporary image that generates a new landscape from the house and the park. It's figure and background at the same time.
The concrete used in both the exterior and interior walls and ceilings, gives synthesis and expression to the atelier, which is conceived as a whole interior-exterior. The quality of the material ensures turn the image permanence over time.
The project includes a flexible program; workshops, guest bedroom and grill area with expansion. All rooms have direct visual and functional relationship with the park. A dialectical relationship between the house, the park and the atelier is generated, the gallery works like the space between various situations, solve independent access to each of the environments and extends to accommodate the barbecue sector.
The patio qualifies both the workshops and the "barbecue", allowing in natural light and generating a play of shadows that enhances the expressiveness of concrete and wood.
Coverage area: 57m2 Partially covered area: 27m2 Photographer: Ramiro Sosa
{{item.text_origin}}

