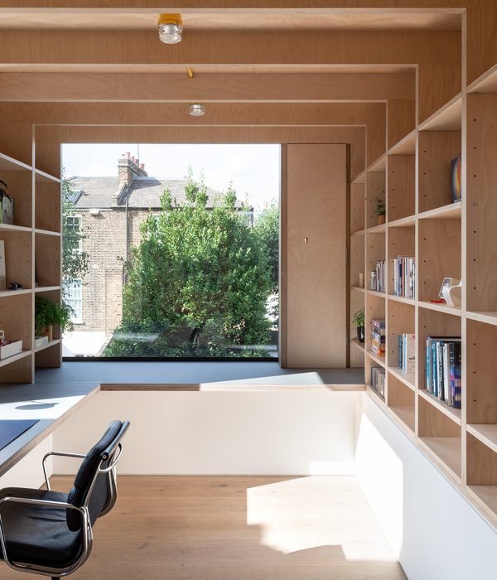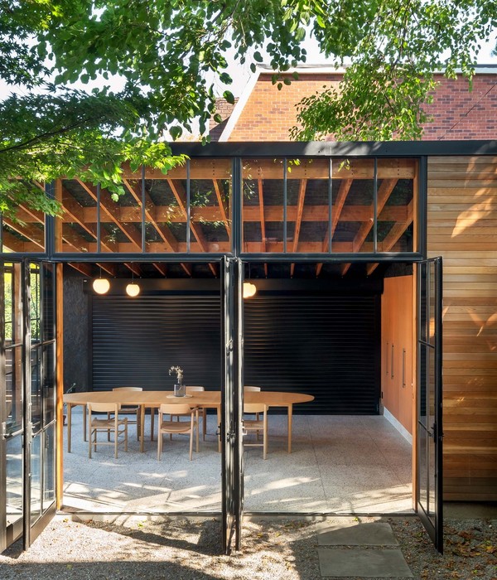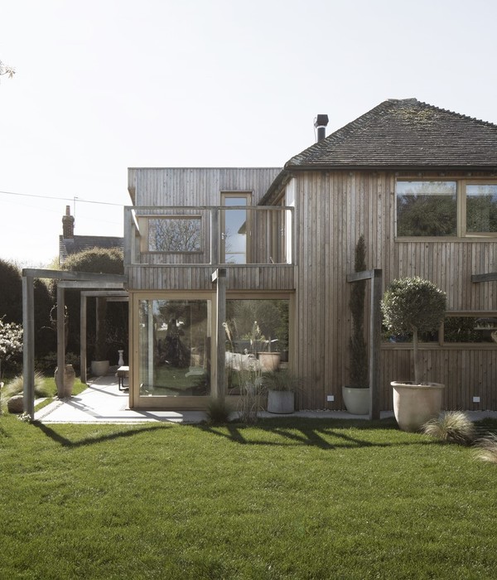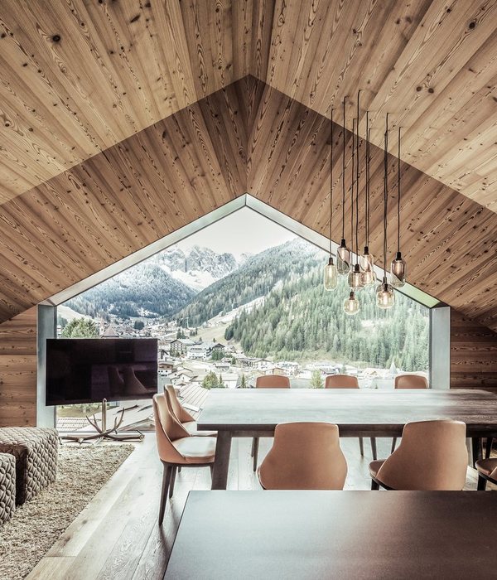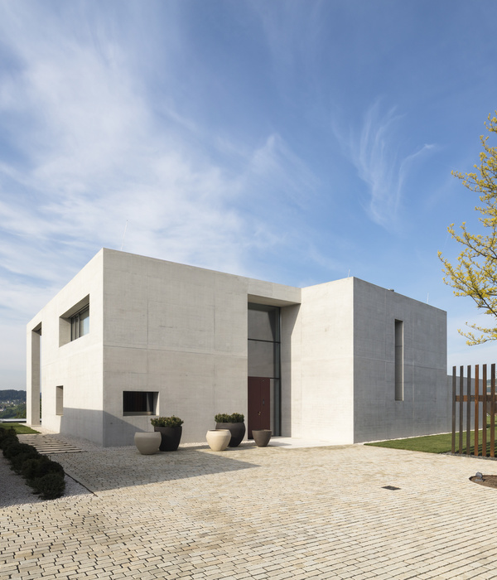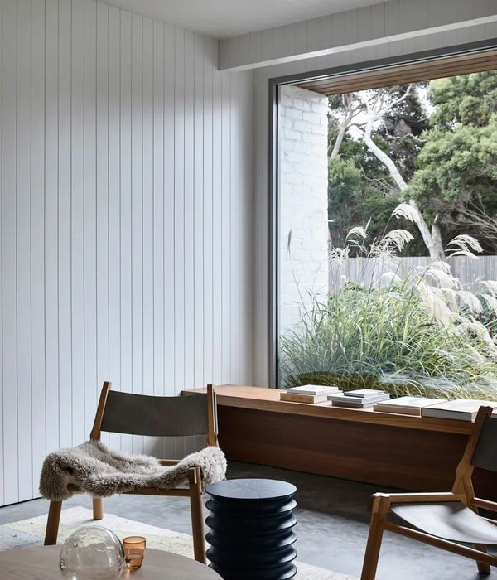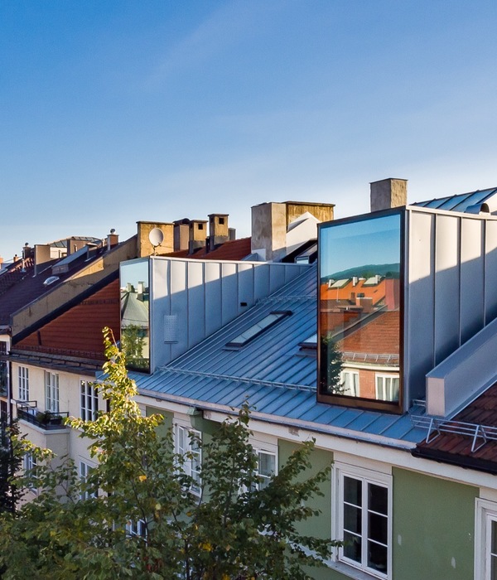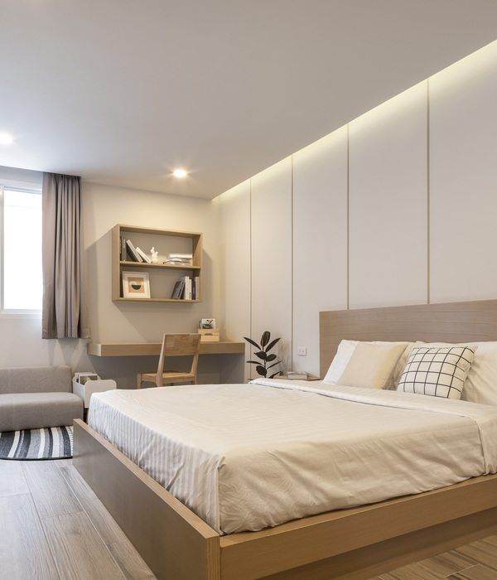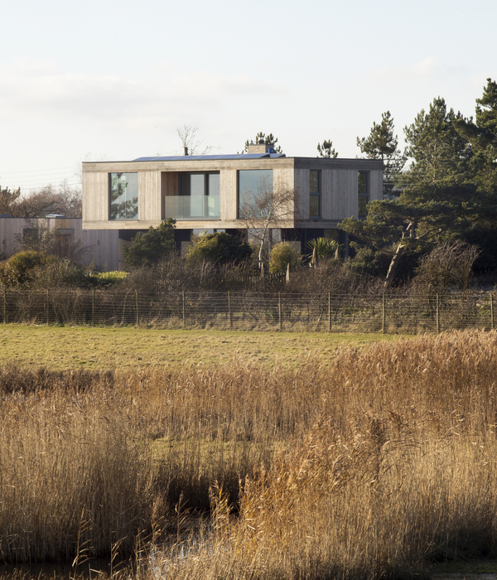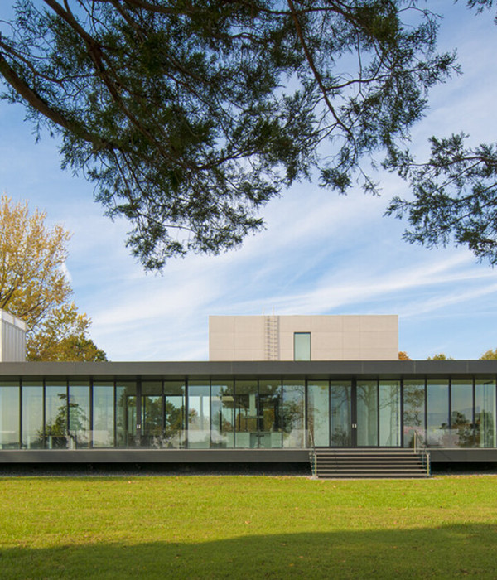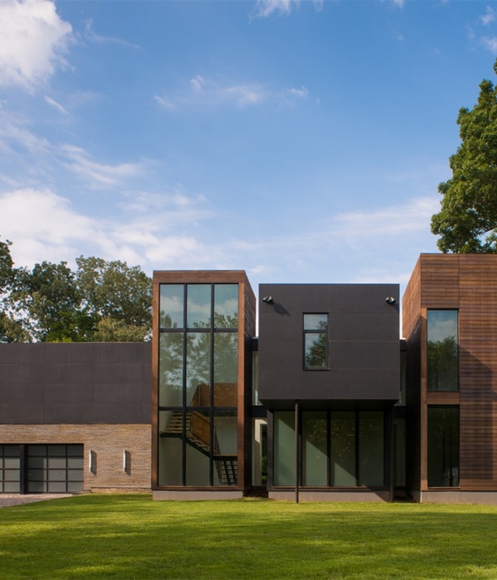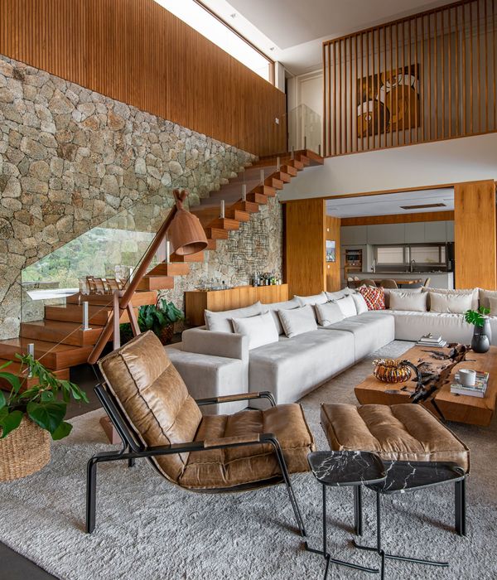专注全案实景落地
YueYang & NW INTERIOR DESIGN
随性生活
自在而居
项目地址|岳阳·滨湖新境界
全案设计|付琦
建筑面积
|86m
户型结构|三室两厅
项目施工|内外设计
完工日期
|2019
部分品牌创艺定制、捷西橱柜、华帝集成吊顶
本案建筑面积为86m²的三房的结构空间,居2楼,原结构采光相对来说不是很好。业主喜欢简约的原木风、喜欢民宿的感觉,功能上需要3间卧室,主卧需要梳妆台,其他两间卧室都要有书桌。如何尽量在不影响空间感的同时做出更多的收纳功能空间,成为本案的重点。按业主的话说是希望将能敲的墙全敲掉才好。
1 厨房太小,厨房冰箱放置问题需要解决。
2 原结构空间上存在不少浪费,需结合屋主的需求,改善现有不良结构的缺失。
于是就确定了这样的平面。建筑面积80多平方的房子,做出了展开面积接近50平方的收纳,达到了60%的储物量,空间上没有任何的浪费。还有两张书桌、一张梳妆台。拥有超大的储物空间却又化繁为简。
客厅 Living Room
开灯后的客厅 温馨、放松。
The living room after turning on the light is warm and relaxed.
自然光下的客厅干净、舒服。
The living room under natural light is clean and comfortable.
由于男主人朋友之间都称呼他为大象,所以客厅在做软装设计的时候,挂画、摆件、甚至单坐都结合了这个点。希望他们能在这里更感亲近、放松与归属感。
Because his friends call him elephant, when designing the soft clothes in the living room, hanging pictures, decorations and even sitting alone are all combined with this element. I hope they can feel closer, relaxed and belong here.
电视背景,一块简单又有点岁月感的层板,在这样的空间意境里不多不少,刚刚好。
TV background, a simple and a bit of years of shelf, in such a space not many, just good.
在风格的表达上采用的材料都是最简单的,也没有任何造型。用简约化解生活的繁杂,这也是一种生活方式。
The materials used in the expression of style are the simplest, and there is no modeling. It is also a way of life to reduce the complexity of life with simplicity.
▼ 客餐厅广角Open angle of guest Restaurant
由于暖气片的放置位置,平常餐桌是无法完全靠墙的,所以餐桌订购的是可以伸缩的,如果来客了,餐桌可以拉伸出来,这样也就能完全靠墙,所以餐桌拉长了也不会太占位置。
餐厅 Dining Room
为了空间有更好的观感和得到更好的采光,这间书房兼客卧用了透光而不透视玻璃门。
In order to have a better view of the space and get a better lighting, the study and guest bedroom use a transparent glass door without perspective.
始于初见
First sight
止于终老
End in old age
主卧 Bed Room
年轮一圈一圈的绕着,爱情似乎也像年轮一般,绕着中心打转,永不停止。
Rings around, love seems like rings around the center, never stop.
简单的大白墙+一副有深意的画+床头微微的光,立刻能让人放松、安静下来。
男孩房
Boy’s room
业主的小孩正处于可以和父母分房睡的年龄,为了能够让他更好的慢慢适应,特地定制的可伸缩的床,让这个不大的卧室拥有了两种生活状态。
The owner’s children are at the age of sharing rooms with their parents. In order to make them adapt better, they specially customize the scalable bed, which makes the small bedroom have two living conditions.
小孩房空间虽小,但床、书柜、衣柜、书桌、暖气片一个不少。
好梦Good dream
书房兼客卧
Study and guest bedroom
榻榻米收纳柜加两侧的大衣柜,满满的收纳空间。
Tatami storage cabinet plus large wardrobe on both sides, full of storage space.
▼ 厨房Kitchen
▼花絮Trivia
照片取自女主人朋友圈
希望他们的爱情,就如餐厅挂着的那句话:始于初见、止于终老。
从学校初识到组建家庭,从青春年华到白发苍苍。任岁月荏苒,愿世间美好与你们环环相扣。
Hope their love, just like the words hanging in the restaurant: from the beginning to the end.From the beginning of school to the formation of a family, from youth to gray hair. As time goes by, may the beauty of the world be connected with you.
THE ENDTHANKS
内观本心/外察天下/内外如一
荣誉|Honor
CIDA注册高级室内设计师
ICDA 注册高级室内设计师
CIDA 注册高级软装陈设设计师
HIID 湖南省建筑室内设计学会 会员
2019 M+中国高端室内设计大赛湖南赛区TOP30
2019 M+中国高端室内设计大赛最受媒体关注奖
中国十五届设博会 2018-2019年度中国室内设计杰出青年设计师
2019 WYDF 世界青年设计师 中国区100大杰出设计青年
2019 40 UNDER 40 中国(岳阳)杰出设计青年
2019湖南省建筑室内设计大赛顶峰设计奖
2019芒果奖&十间坊
{{item.text_origin}}

