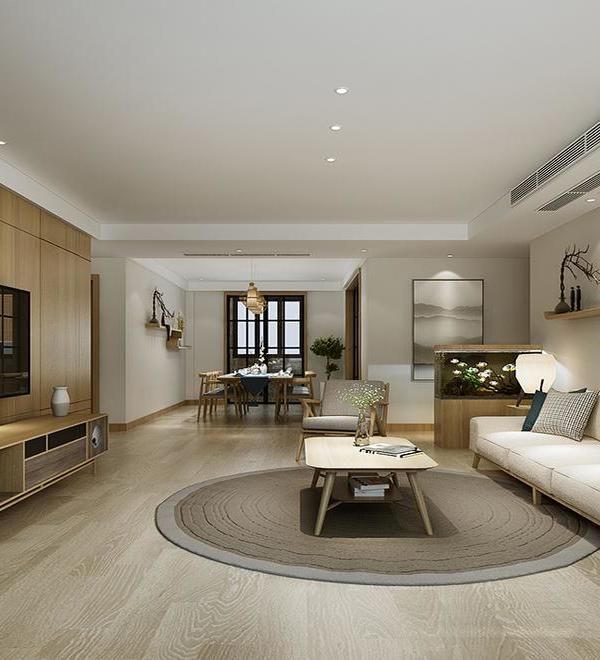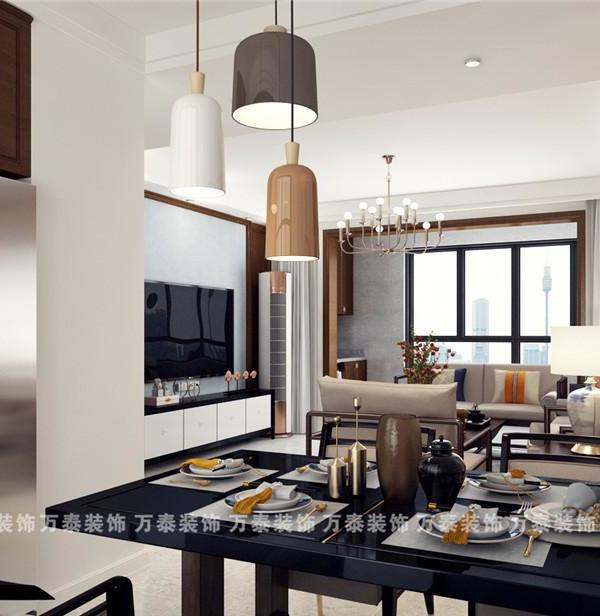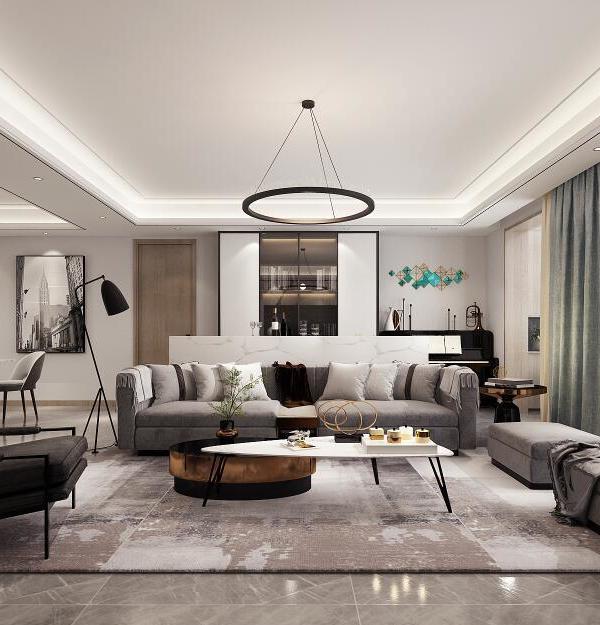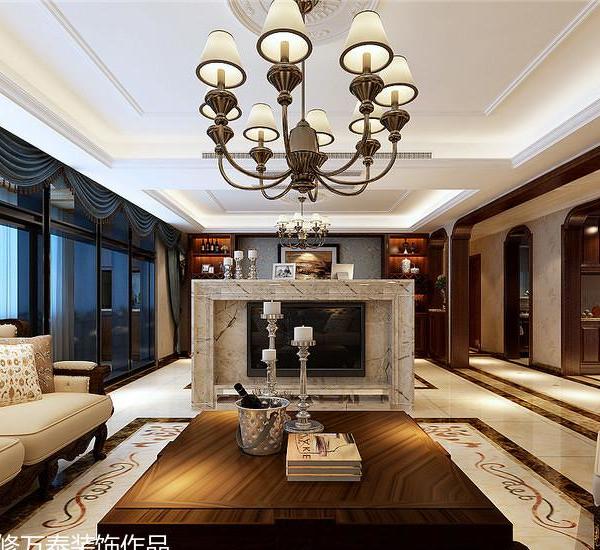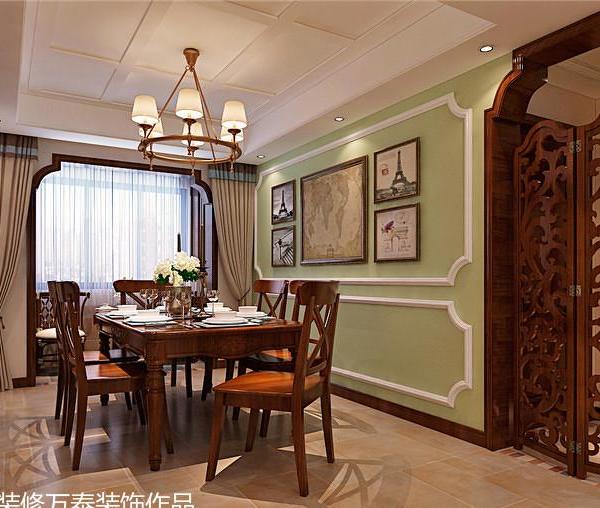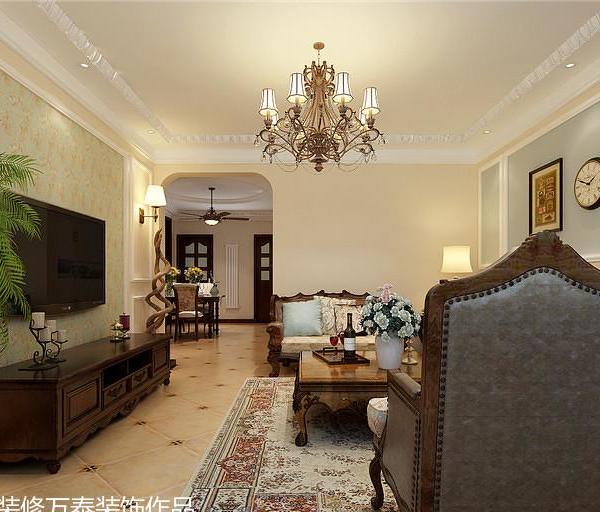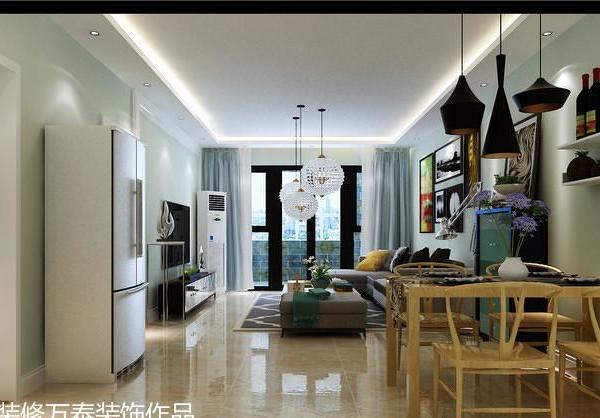Zinc clad extensions at roof and rear are simple and rectilinear, sensitive to the site’s location within a Conservation Area. The interior combines minimalist white-lined rooms with storage spaces that open up to reveal a warm and adaptable plywood structure and brightly coloured exposed services.
The clients’ brief for Lawford Road was to create a minimalist, intelligent, and energy-efficient refurbishment of a Victorian property, forming a family home that would allow spaces to adapt over the years. The Passivhaus standard required an entirely new insulated timber frame to be built inside the existing brick shell. OEB took the opportunity given by his new structure to reconfigure the internal layout. Rooms are defined by a series of 900mm deep storage walls placed orthogonally across the plan, while plain white surfaces line the interior. The storage walls give a sense of solidity to the new construction and contain all the built-in functions of the house: kitchen, WCs, desk, and plant. When opened up, the interiors of these elements reveal warm plywood timber finishes and exposed services accentuated in bright colours, contrasting with the outer plainness of the rooms.
Solid oak flooring is used throughout and continues onto the new staircase with flush treads and risers, where a lightly reflective white ribbon balustrade runs continuously up through the full height of the house. The new second-floor study is located in a zinc rooftop extension over the rear outrigger. Here the plywood structure remains exposed as if this space is a habitable version of the storage elements elsewhere, or like climbing into an attic. The joints between the components are not hidden: the room is clearly made from different parts connected together with exposed screws, notches, and lap joints. Simple and adjustable open shelving spans between the plywood posts, where objects and books can be on show.
{{item.text_origin}}


