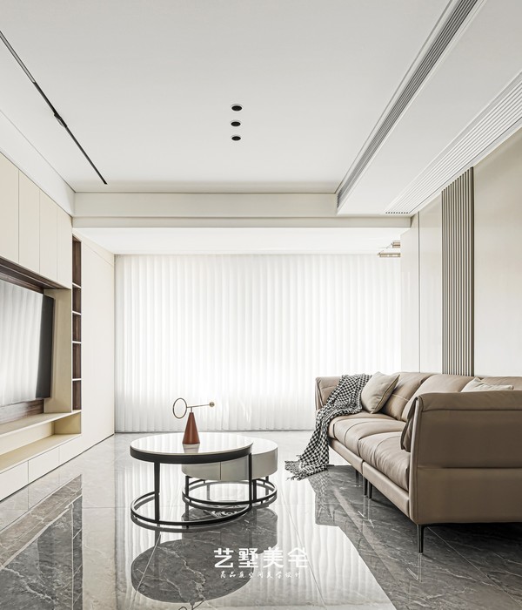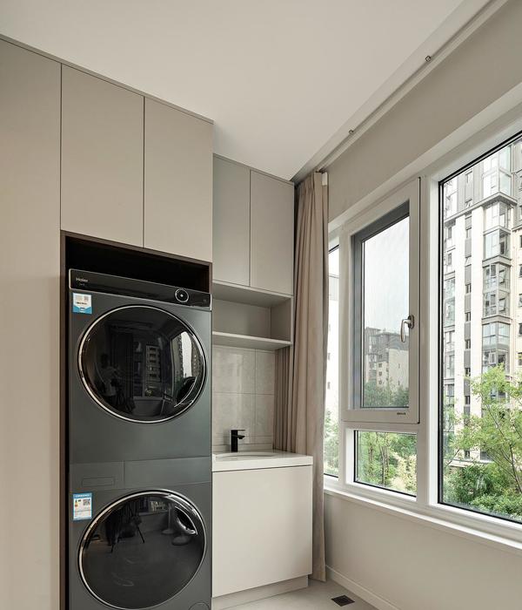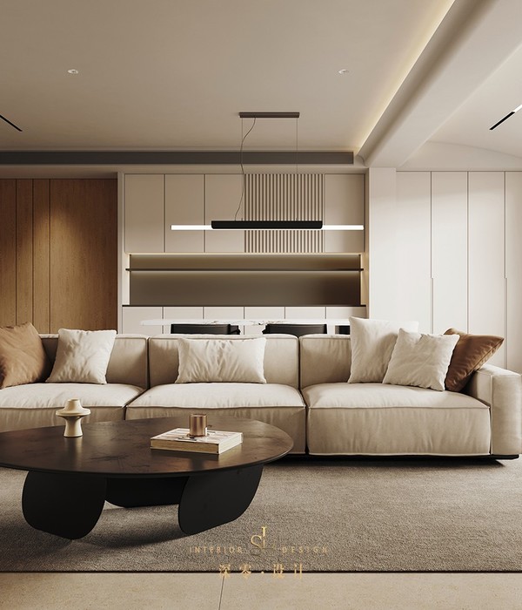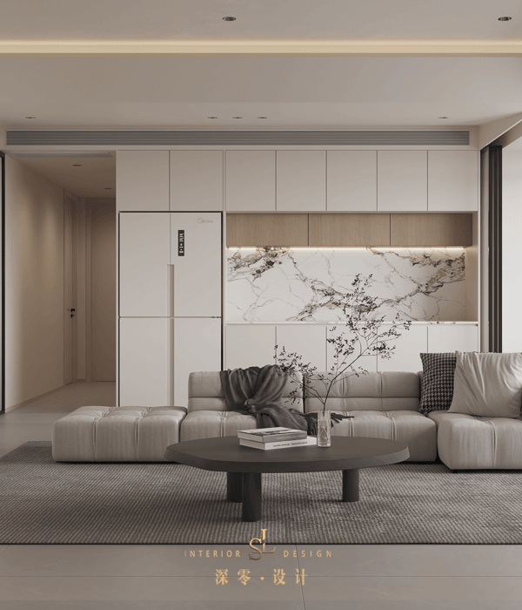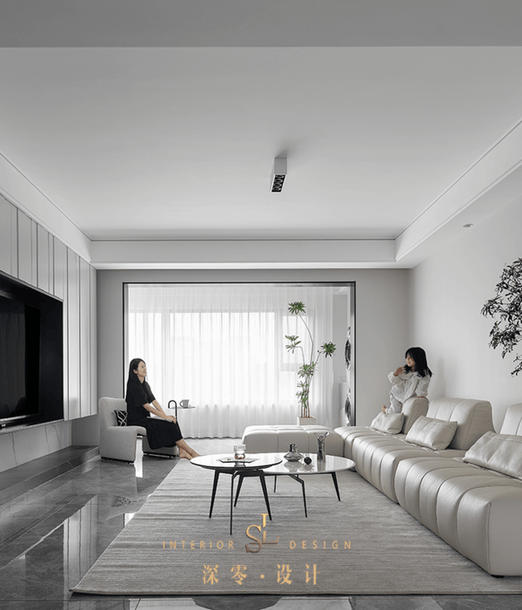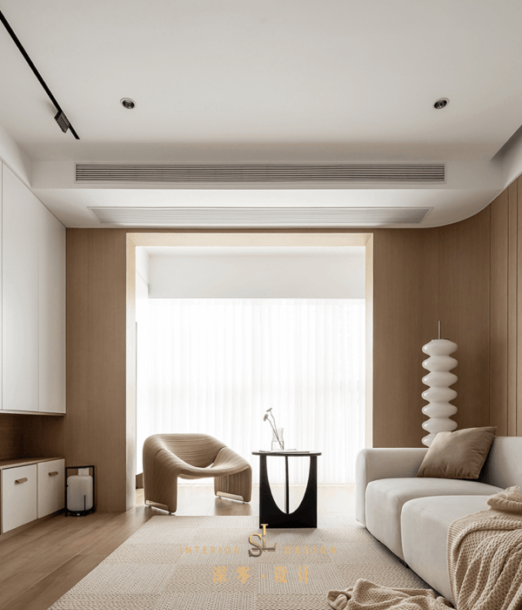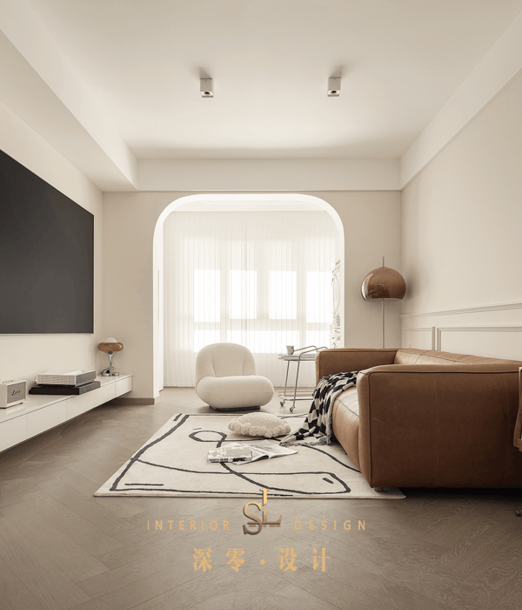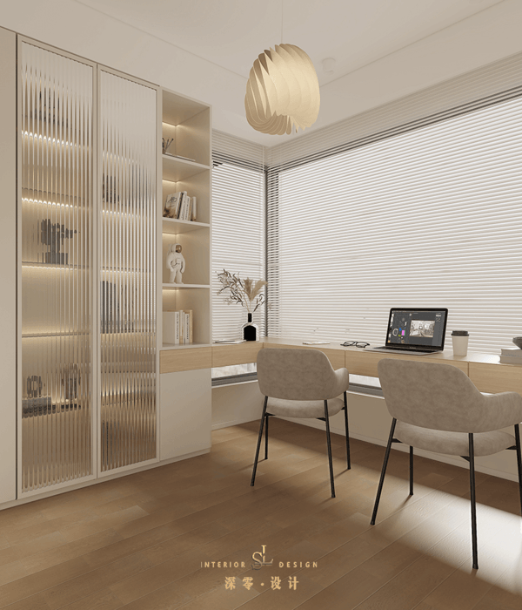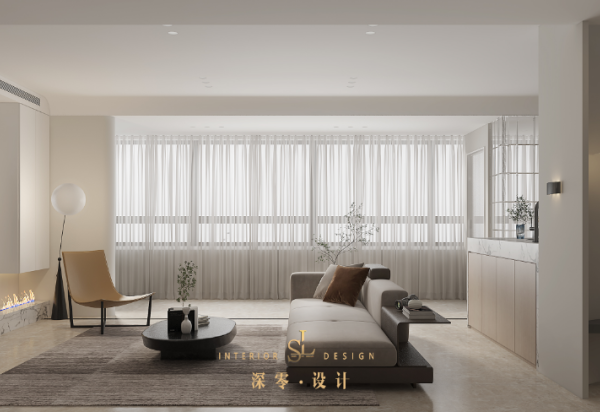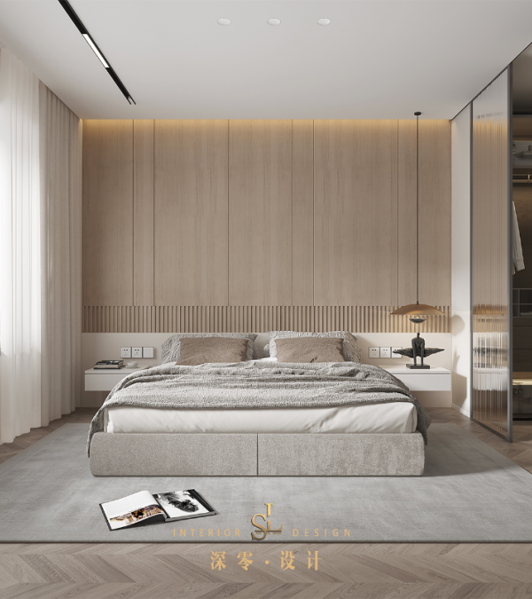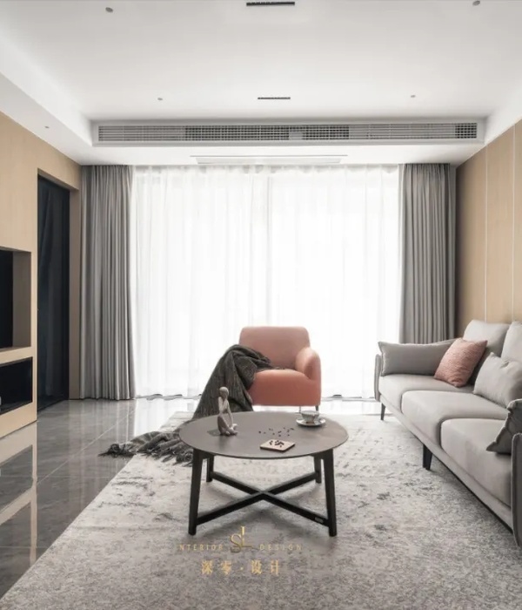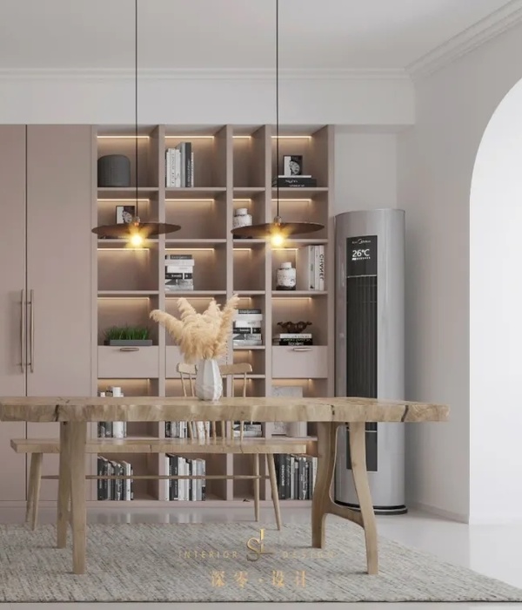The perkins homes in America
设计方:Robert M. Gurney Architect
位置:美国
分类:居住建筑
内容:实景照片
工程师:D. Anthony Beale LLC
承包人:Sandy Spring Builders
建筑设计负责人:Brian Tuskey
项目规模:455.224896平方米
图片:31张
摄影师:Maxwell MacKenzie
这是由Robert M. Gurney Architect设计的里金斯住宅。项目位于马里兰Cabin John,建筑面积达4900平方英尺。建筑选址于一个修建整齐的草坪尽头,可以看到C&O运河和波托马克河及陡峭斜坡上的树林。建筑垂直交通空间双层高,光线明亮,纵向划分了住宅主要功能区。垂直交通空间采用了玻璃和钢质的楼梯引导人们进入建筑二层。主客厅通过大面积的玻璃围合,可以眺望河流,而次客厅则是对草坪开放。
大型悬挑体在夏天有助遮阳,即使面对着恶劣的天气,也有适合户外活动的空间。建筑采用了地热暖通空调设计,自然采光,窗户和门可操作形成交叉通风,尽管采用了大量的玻璃,这仍是个高效节能的建筑。
建筑室内精雕细琢,采用了抛光庞贝石、灰色的地板、胡桃木木制品以及白色大理石台面。整个室内设计与周边树林、河流融合,形成独特的视觉体验。
译者: 艾比
Located in Cabin John, Maryland, this 4,900 square foot house is sited at the end of a manicured lawn, and looks over the edge of a steeply sloping wooded site adjacent to the C&O Canal and the Potomac River. A light-filled double height circulation axis separates the house’s main volumes, while transverse axes further organize the spaces.
Glass and steel bridges cross the circulation space to connect the volumes on the second floor. Primary living spaces bounded by large expanses of glass are oriented towards the river, while secondary spaces open to the lawn.
Large overhangs shield glazing from solar gain in the summer and provide space for outdoor living, even in inclement weather. Combined with geothermal HVAC, day lighting, and operable windows and doors to provide cross ventilation, the house remains energy efficient despite employing its large amount of glass.
Interiors are minimally detailed. Finishes include honed and chiseled Pompeii stone, ash flooring, walnut millwork and white marble countertops. The interior is designed to allow views toward the woods and river to provide the primary visual experience.
美国里金斯住宅外观图
美国里金斯住宅内部卧室图
美国里金斯住宅内部厨房图
美国里金斯住宅内部厨房局部图
美国里金斯住宅
美国里金斯住宅二层平面图
美国里金斯住宅北立面图
美国里金斯住宅地下室平面图
美国里金斯住宅东立面图
美国里金斯住宅南立面图
美国里金斯住宅剖面图
美国里金斯住宅西立面图
{{item.text_origin}}

