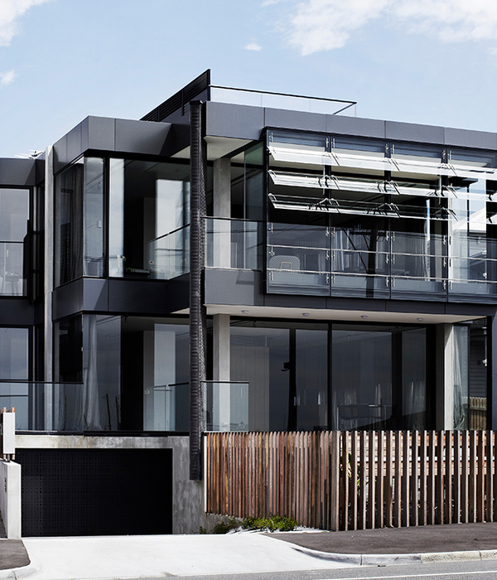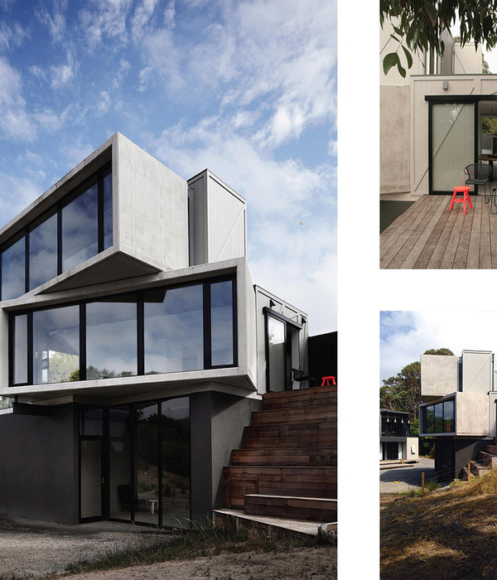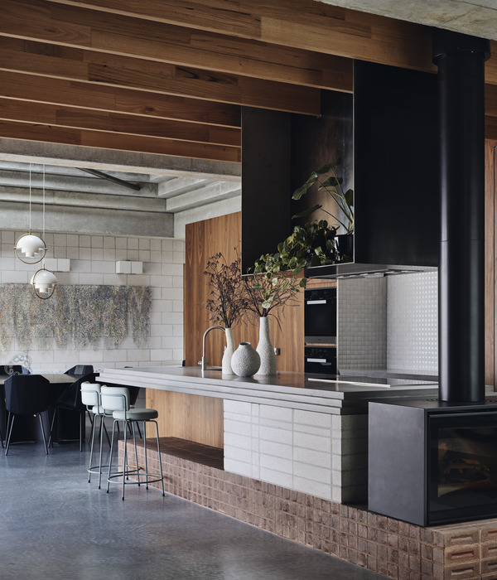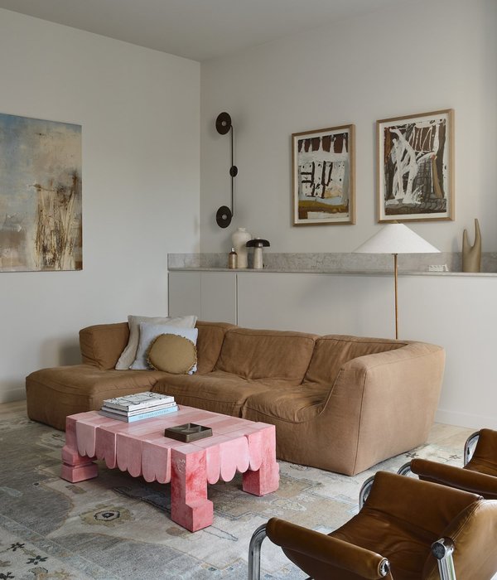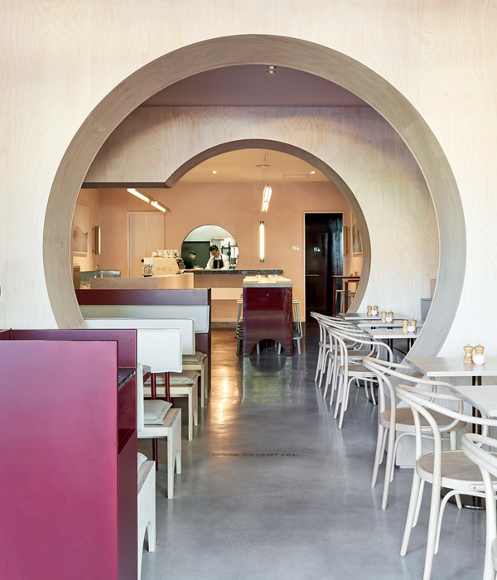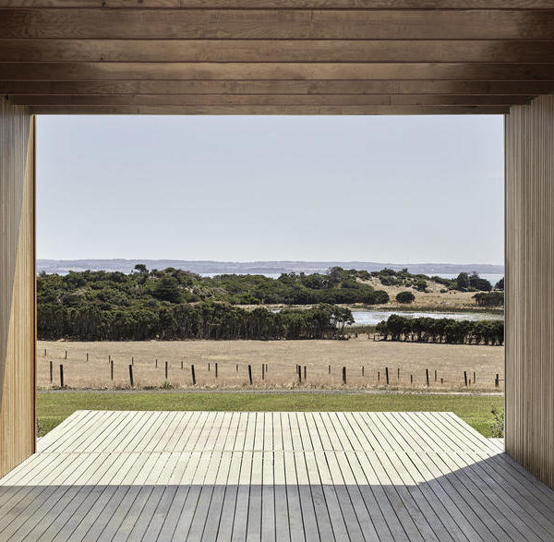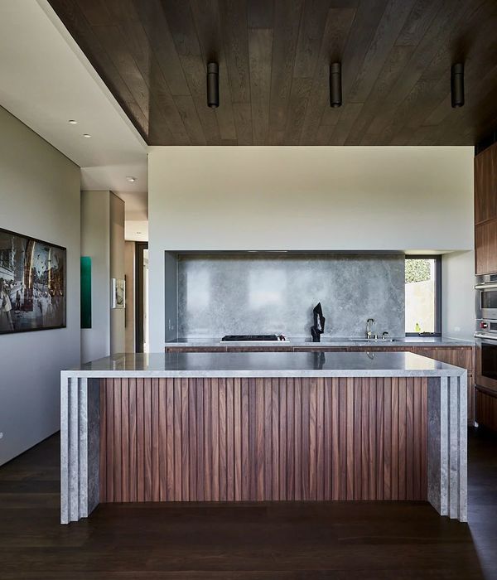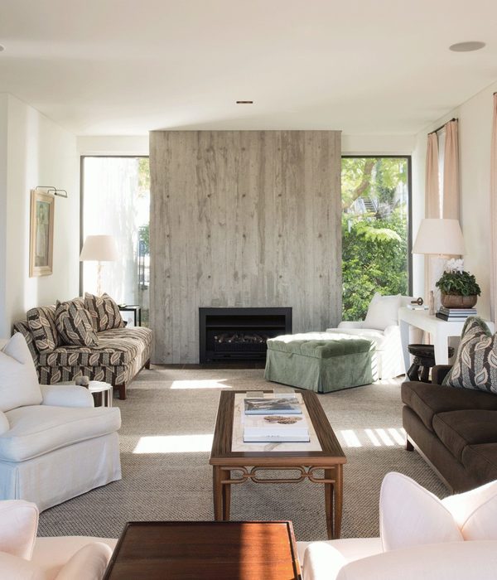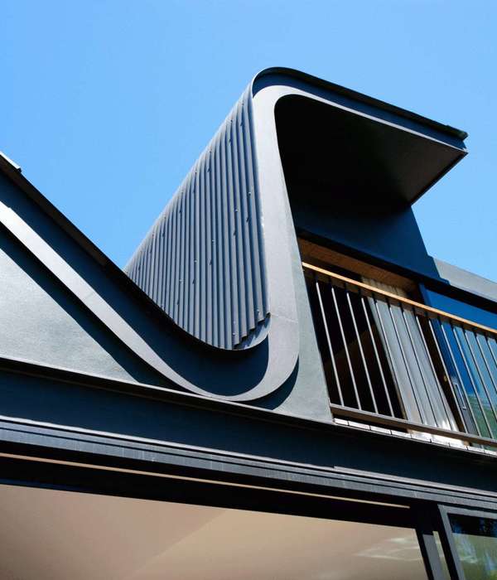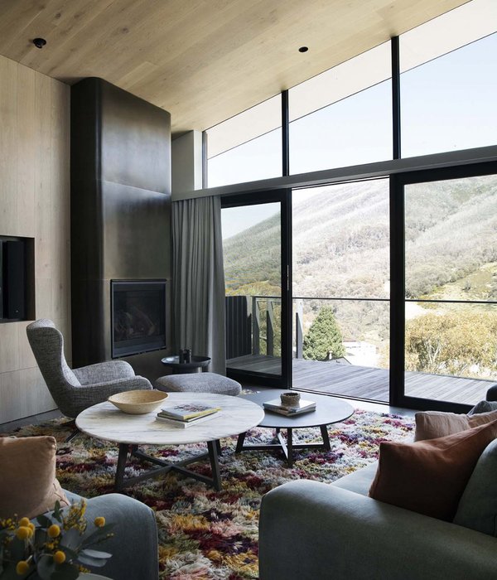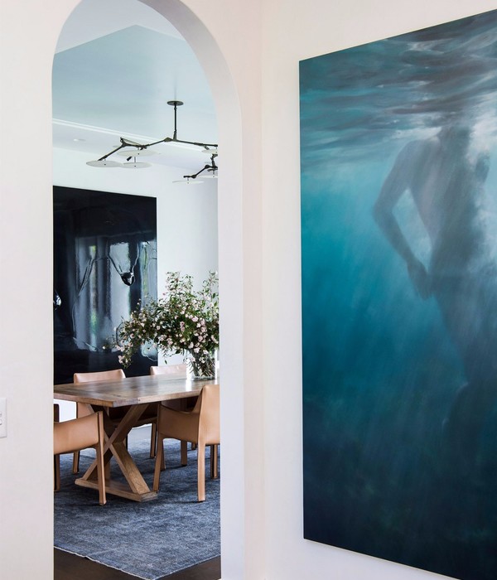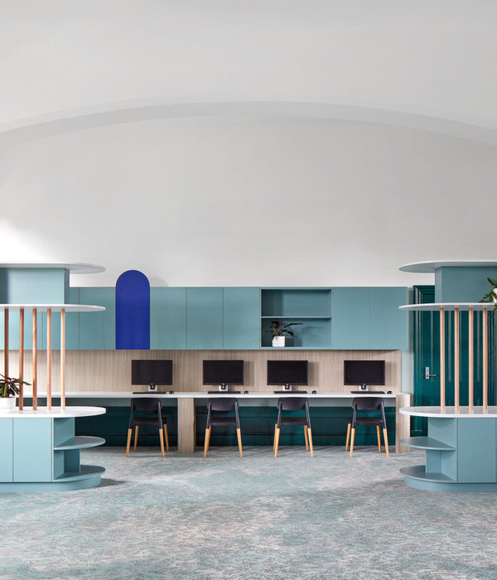Architect:Robert M. Gurney Architect;Brian Tuskey
Location:Easton, United States; | ;
Project Year:2015
Category:Private Houses
Easton, Maryland, located in Talbot County on Maryland’s eastern shore, was established in 1710. Easton remains largely agrarian, with numerous farms interspersed among area’s many waterways.
Diverging from several acres of cornfields, a one-quarter mile road lined with pine trees terminates at a diamond-shaped tract of land with breathtaking views of the Tred Avon River. Arising from the gravel drive and hedge-lined parking court, this new house is unveiled as three solid volumes, linked together with glass bridges, suspended above the landscape. The central, 36-foot high volume is mostly devoid of fenestration, punctuated only by the recessed 10-foot high entry door and narrow sidelights. The contrasting 12-foot high western volume contains a garage and additional service space, while the eastern volume, floating above grade, contains the primary living spaces.
After entering the house and passing through one of the glass bridges, the transformation begins. Initially presented as solid and austere, the house unfolds into a 124-foot long living volume, light-filled and wrapped in glass with panoramic views of the river. A grid of steel columns modulates the space. Covered terraces extend the interior spaces, providing an abundance of outdoor living space with varying exposures and views. A screened porch provides an additional forum to experience views of the river, overlooking a swimming pool, located on axis to the main seating group.
Along with a geothermal mechanical system, solar tubes, hydronic floor heating and a concrete floor slab to provide thermal mass, large overhangs above the terraces prevent heat gain and minimize dependence on fossil fuel. The entire house is elevated four feet above grade to protect against anticipated future flooding.
The house is crisply detailed and minimally furnished to allow views of the picturesque site to provide the primary sensory experience. The house was designed as a vehicle to experience and enjoy the incredibly beautiful landscape, known as Diamond Point, seamlessly blending the river’s expansive vista with the space.
▼项目更多图片
{{item.text_origin}}

