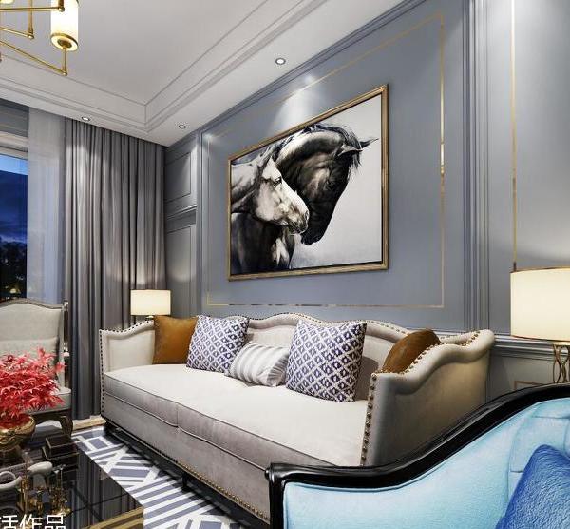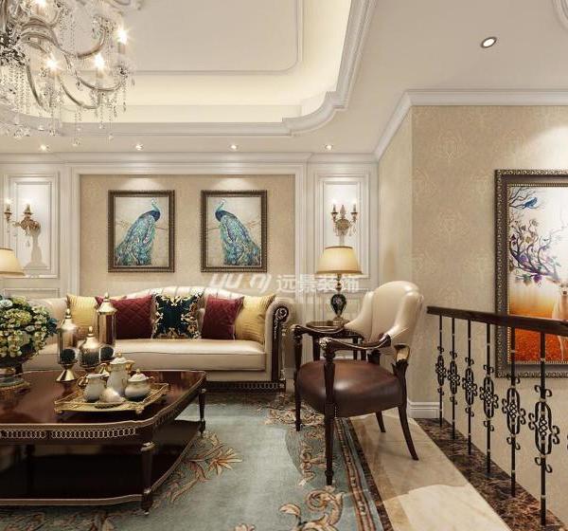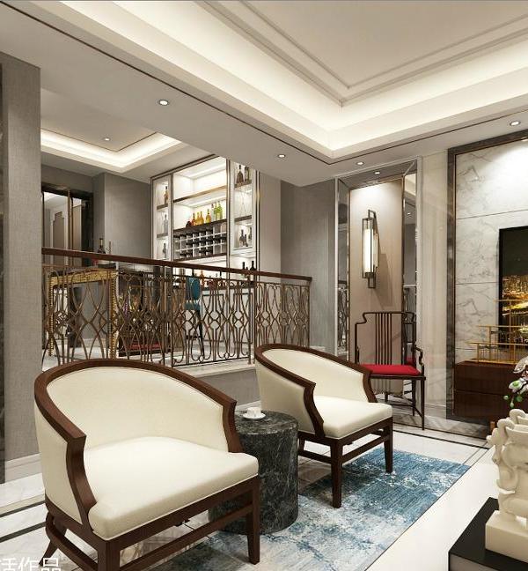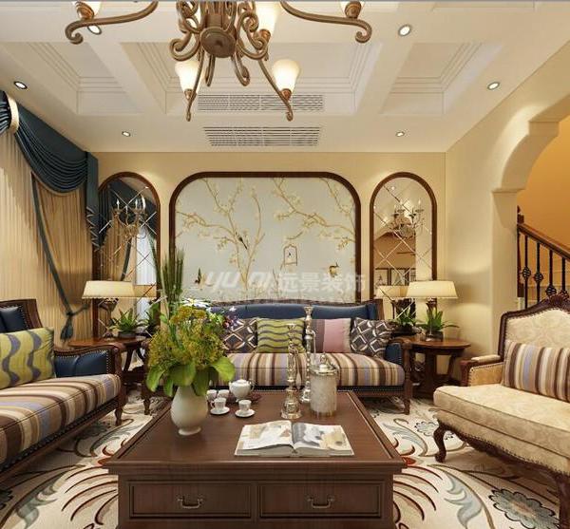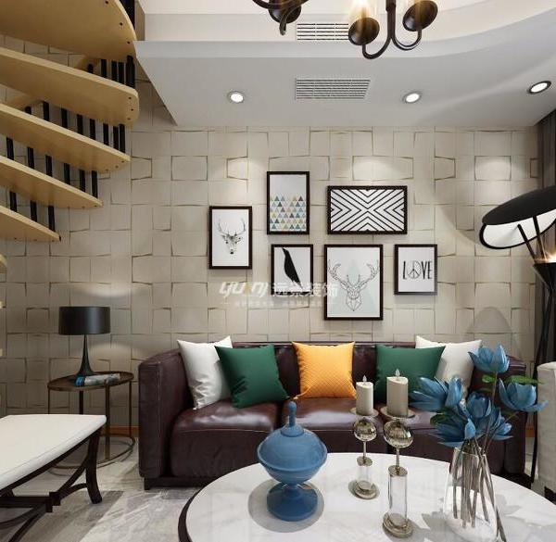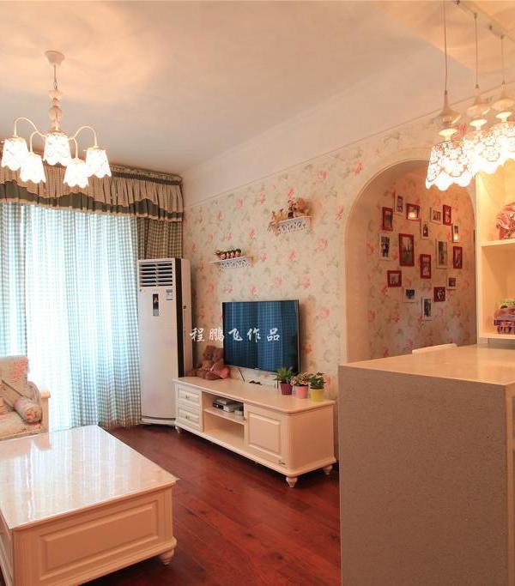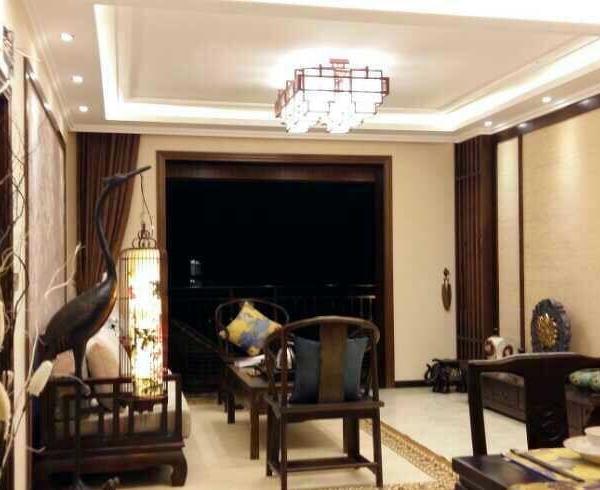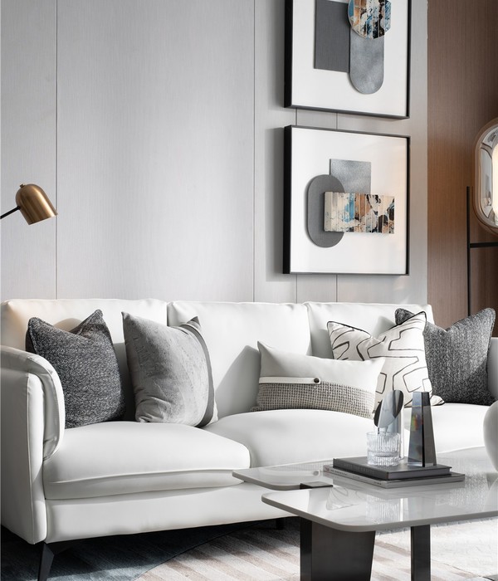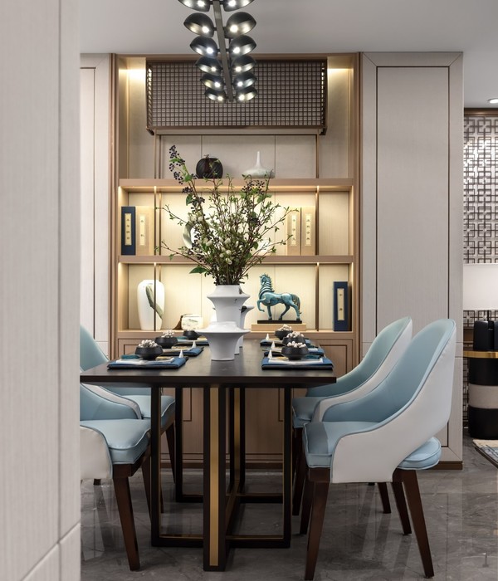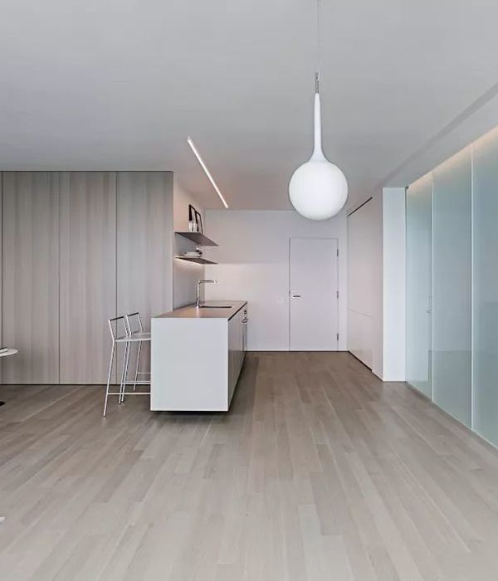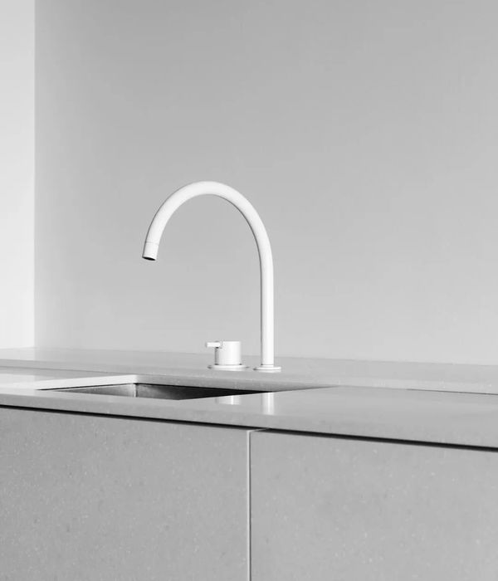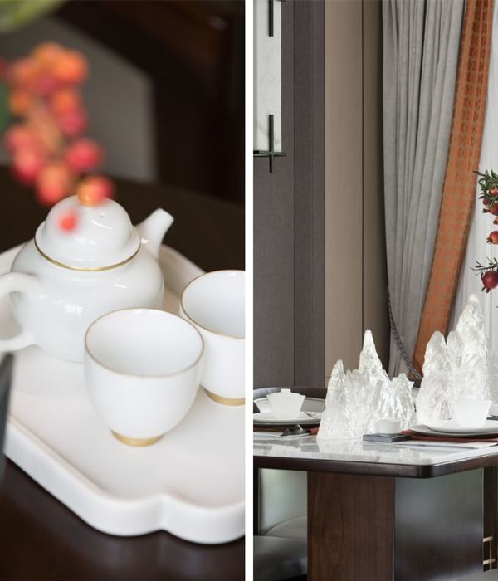Project: Two Pavilions / Modern Timber-Clad Home Architects: Tom Robertson Architects Stylist: Jessica Lillico Location: Victoria, Australia Year 2018 Photographer: Lillie Thompson
项目:两座展馆/现代木材屋建筑师:汤姆·罗伯逊建筑师事务所:杰西卡·利利科地点:澳大利亚维多利亚2018年摄影师:莉莉·汤普森
The Two Pavilions House is a striking modern timber-clad home set within the rural landscape of Phillip Island. Replacing an old much-loved holiday shack, the priority for the new design was creating a place that would suit the needs of multiple generations of the family simultaneously.
两个展馆是一个引人注目的现代木料住宅,坐落在菲利普岛的乡村景观中。新设计的首要任务是创造一个能够同时满足多代家庭需要的地方,以取代一座备受喜爱的度假小屋。
The house is designed as a pair of pavilions, their elevations referencing the local architectural vernacular of a rural barn. Joined by a central breezeway, the pavilions are connected while balancing the need for private spaces that can also function separately.
这座房子被设计成一对亭子,它们的高度参照了乡村谷仓的当地建筑风格。在中央风道的连接下,这些展馆连接起来,同时平衡了对私人空间的需求,这些空间也可以单独运作。
In summer, the breezeway provides passive cooling and is a shaded space for the family relax and share a meal. In winter, expanses of glass, oriented to the view of the distant sea across the landscape, capture passive solar energy.
在夏天,微风提供被动冷却,是一个阴影空间的家庭放松和分享一顿饭。在冬天,广阔的玻璃,面向远海的景色,捕捉被动的太阳能。
Robust natural materials ensure the home withstands the demands of a large extended family with young children. The natural materials also warm the refined grey and white colour palette and a timber bulkhead above the kitchen adds to the atmosphere of cosiness and contentment.
坚固的天然材料确保家庭能够承受有年幼子女的大家庭的需求。天然材料也温暖,精致的灰色和白色调色板和木材舱壁上方的厨房,增加了舒适和满足的气氛。
{{item.text_origin}}

