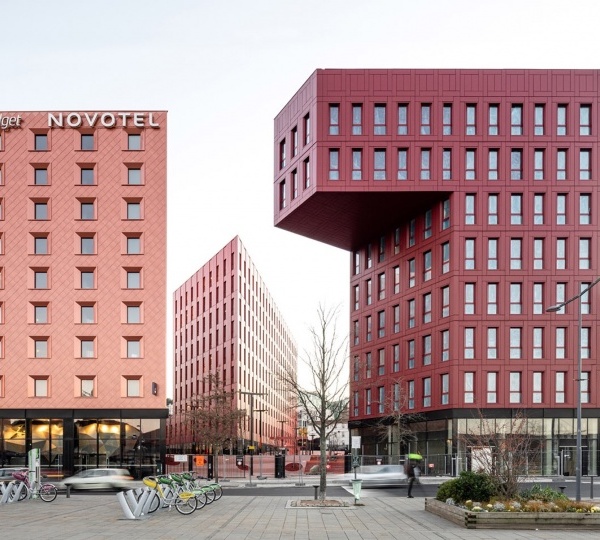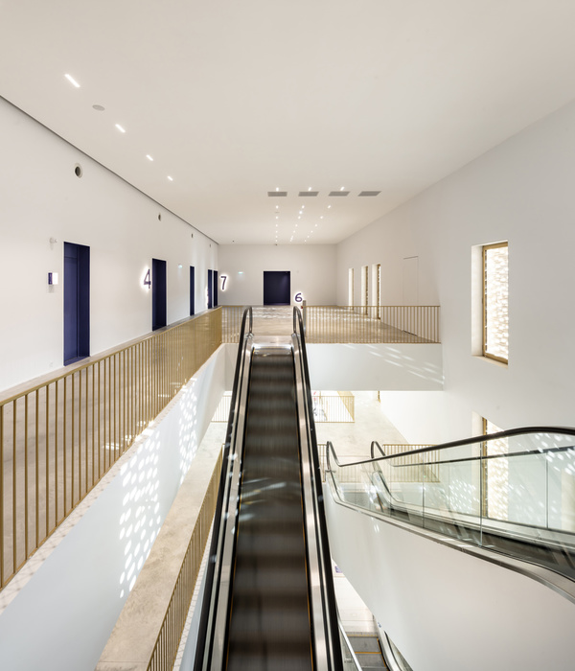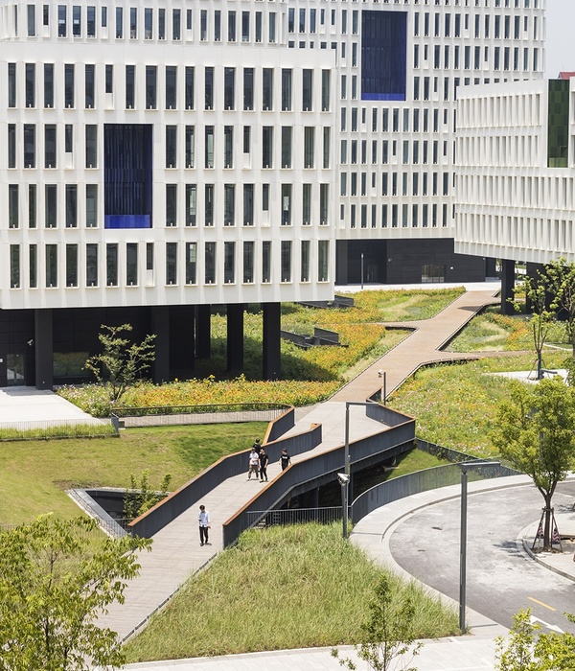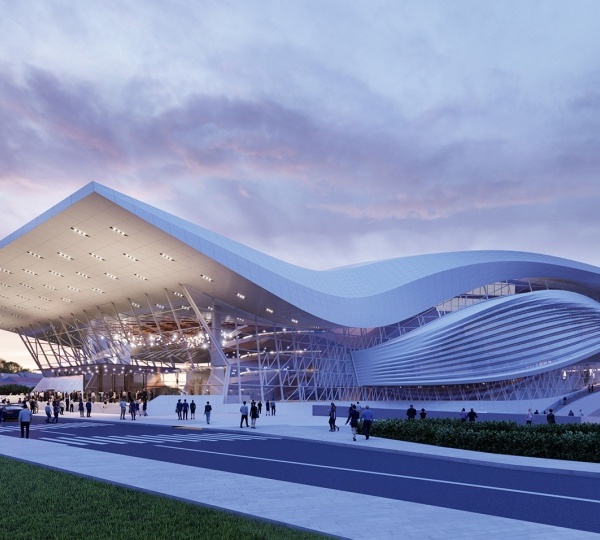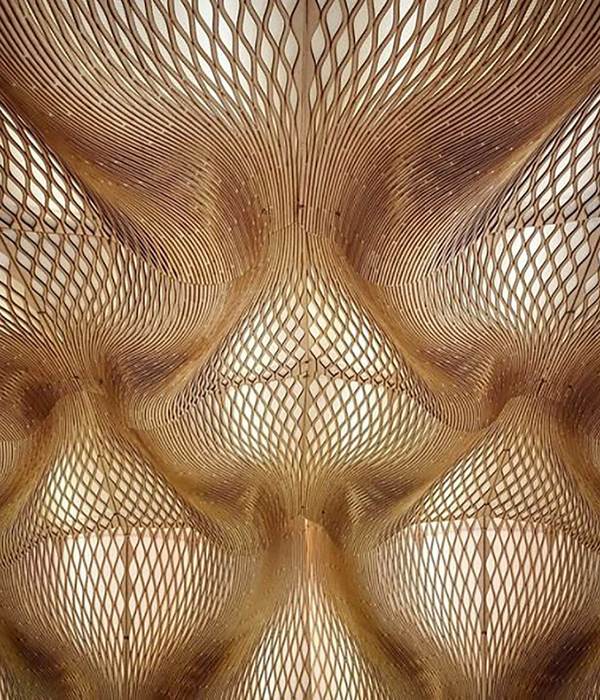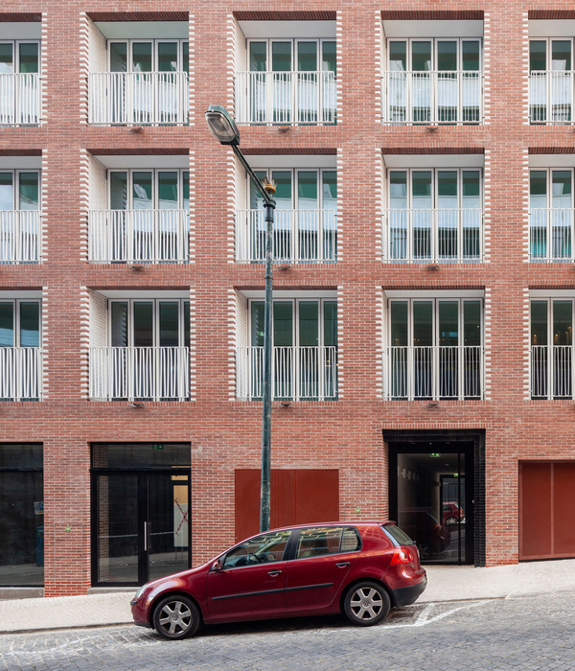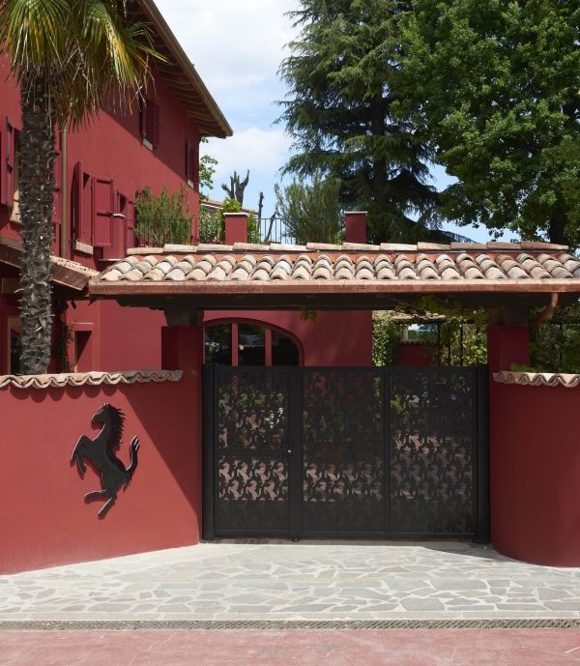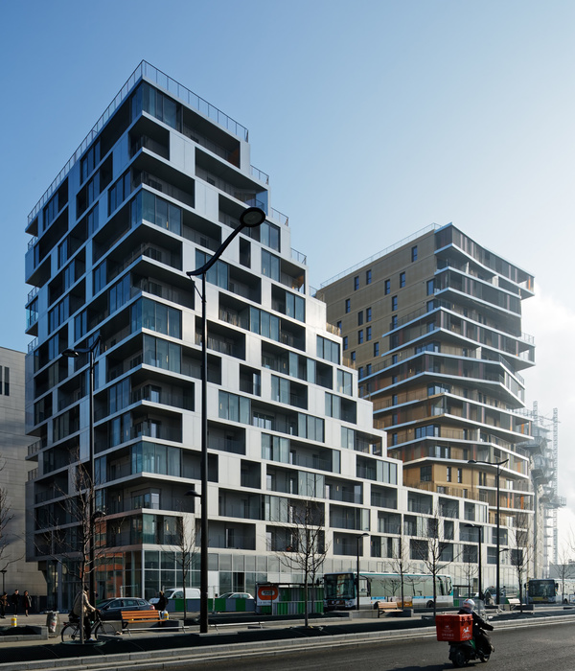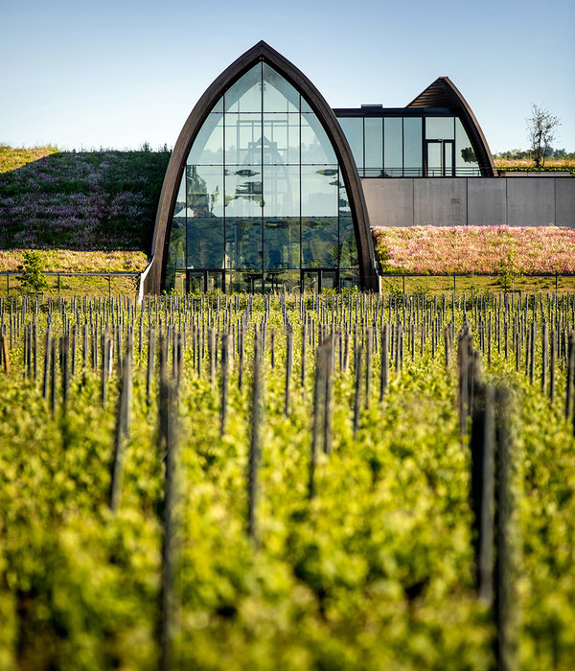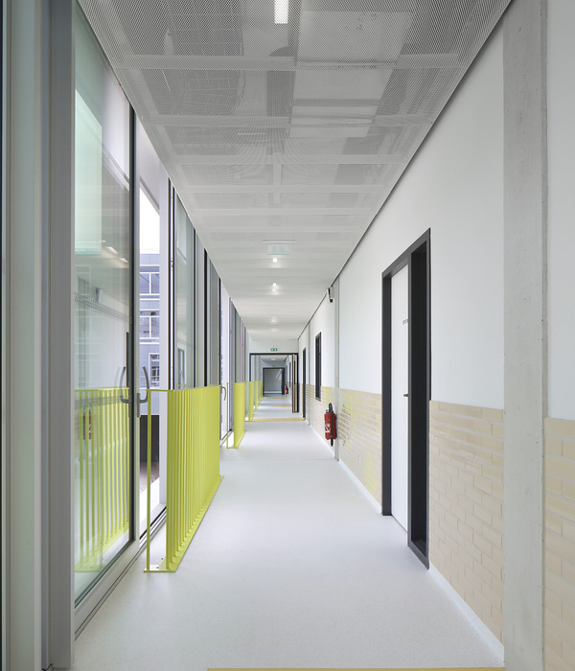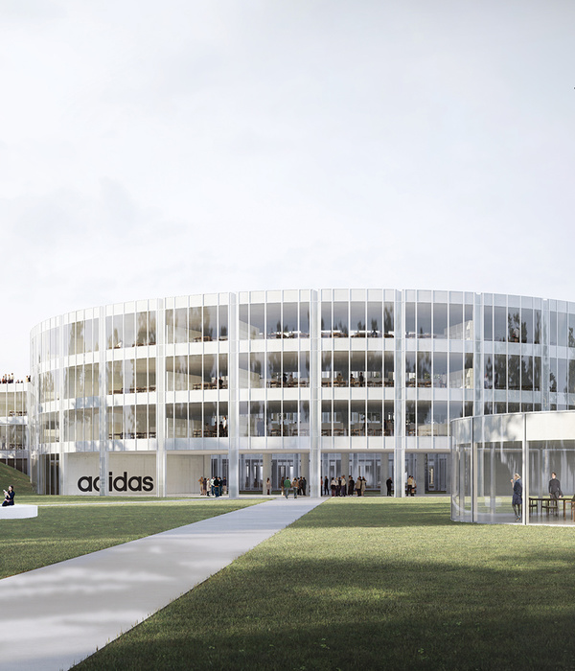Sharif办公楼由该大学的教授委托设计,旨在建立一处与Sharif工业大学紧密相连的联合办公空间。设计需要在场地内现有的一层结构基础上进行拓建,使新风貌与校园内的主体砖砌建筑相协调。对设计师来说,最大的挑战便是保持形式的统一,既体现出1960年代校园建筑的精髓,又与当代科研机构的氛围相融合。
Commissioned by the University professors, Sharif office building was designed as a communal work space adjacent to the Sharif University of Technology. The design was developed over an existing structure which was already built up to the ground floor. The given criteria was to design a building in harmony with the main brick buildings in the university campus. Therefore, the main challenge was to come up with a formula which takes the essence of 1960’s architecture of the university and combines it with the contemporary atmosphere of a technology based institution.
▼项目概览,overview of the project © Mohammad Hassan Ettefagh
场地毗邻当地公园,与Tarasht公共公园也相距不远。建筑立面上的绿色空间体现着周边绿地的延伸,在城市尺度上保持了协调。此外,办公楼相邻两侧的街道围合成一个广场,淡化了建筑与城市间的边界。
The project site is next to a local park and in a close distance to Tarasht Public Park. The green spaces on the façade are extensions of the greenery around the site, creating a homogenous entity in the urban scale. Moreover, connecting the two access roads on two sides of the building created an urban plaza within the building which fades the boundary between the building and the city.
▼建筑与场地,the building and the site © Mohammad Hassan Ettefagh
▼从街道看建筑,view of the building from the street © Parham Taghioff
如何让办公楼的设计在科技与物质间取得平衡?这引发了一系列值得探讨的话题,内向与外向、坚固与透明、立面的刚性与灵活性、城市景观的多变与不变以及区域的公共与私密等都值得不断推敲。最终,设计师决定建立起形式和材质的统一实体,取得虚拟与现实间的平衡。项目中使用的空心砖以Sharif大学1940年代建筑中广泛使用的10 * 20厘米的砖块比例为模板,设计师将其放大成19.5 * 32厘米的标准砖块,并以玻璃覆盖上方10* 20厘米的镂空区域。
The paradox between the world of software design and the real physical world, introduced contradictory topics such as introversion vs, extroversion, solidity vs. transparency, rigidity vs. flexibility in façade, consistency vs. variations in urban scenery, as well as public vs. private zone. It was decided to create a homogenous entity in terms of form and material to reach a state of uncertainty among paradoxes. The hollow brick used in this project was formed by offsetting the outer edge of the traditional 10 * 20 cm brick used in the 1940’s buildings of Sharif University. The resulting module was a 19.5 * 32 cm brick with a 10* 20 cm hole covered in torques glazing.
▼变化的立面,the variable facade © Mohammad Hassan Ettefagh
▼砖材的使用,the apply of bricks ©Parham Taghioff
▼立面细节,details of the facade © Parham Taghioff (left), © Mohammad Hassan Ettefagh (right)
设计师将古老的砖砌技术与当代软件设计相结合,以智能砖材为原料建成了整栋办公楼的立面。白天,智能立面可以对阳光强度作出反馈,主动适应,进行调整,使设计从外观和功能上都极具数字感。非实体(透明性)、感官性(与外界的联系)以及多媒体(数据传输的方式)是信息时代的三大特征,设计师在这些多样化的矛盾议题中取得了平衡,将办公楼打造成代表电子工业的高科技综合体。
Combination of the ancient brick blocks and software design technology resulted in the formation of a smart brick panel forming the entire façade of the building. These panels automatically adjust themselves based on sunlight exposure during the day. This system resembles digital technology both on the interior and the exterior sides of the building. Non solidity (Transparency), sensoriality (connection to the outer world), and being multimedia (data transfer) are the characteristics of the electronic age. This project tries to create an intermediary vision to these contradictory topics in order to introduce a pioneer complex in the electronical industry.
▼根据光照自动调节的智能立面,the panels adjust themselves based on sunlight © Mohammad Hassan Ettefagh
设计师需要找到合适的媒介,以建立起传统砖材与高科技电子世界间的联系,他们采取了一系列策略,通过建筑的封闭和半开放空间淡化内外界限,塑造出白天和夜晚的不同体验。夜晚,室内活动清晰可见,实现了空间从内向到外向的转变。工作区由开放和半开放的办公室组成,由绿色景观定义边界、分隔空间。
The connection between brick as a traditional building material and the high tech electronic world, requires an intermediator and this project tries to address this issue. The closed and semi open interior spaces of the building were also designed to fade the boundary between inside and outside, to create different perceptions during day and night. The interior activities could become visible at night, converting the building from introverted to extroverted during each day. The working spaces in the building consist of open and semi open office, with green boundaries used to define and separate them.
▼入口大厅,the entrance hall © Parham Taghioff (up), © Mohammad Hassan Ettefagh (down)
▼休息室,the lobby © Parham Taghioff
▼办公空间,the office space © Mohammad Hassan Ettefagh
▼室内绿化,the indoor landscape © Mohammad Hassan Ettefagh
▼透明的立面,the transparent facade © Mohammad Hassan Ettefagh
▼夜景,night view © Parham Taghioff
▼区位图,location © Hooba design
▼平面图,plans © Hooba design
▼剖面图,section © Hooba design
Client : Danak Group Design Consultant : Hooba design Principal Architect : Hooman Balazadeh Project Architect : Elham Seyfiazad Design Team : Elham Seyfiazad, Saman Soleimaniha, Mona Razavi, Saeed Farshbaf, Davood Raeesi Detail Design : Dariush Ghorbani Site Supervision : Dariush Ghorbani Construction Director : Mohsen Agahimand Mechanical Engineer : Bahram Eksiri Electrical Engineer : Amin Khaniki Structural Engineer : Majid Naghipour Lighting Design : fad Lighting Co. Physical Modeling : Mehran Alinezhad Graphic : Ehsan Lessani Photography Team : Parham Taghioff, M. Hassan Ettefagh Façade Execution : Ivan Façade Idea Start Date : February 2017 Finishing date : July 2020 Land Area : 900 m2 Total Building Area : 7200 m2 Location : Etka ST- North Akbari ST- West Azadi Street – Tehran- Iran User : Bon tech Company
{{item.text_origin}}

