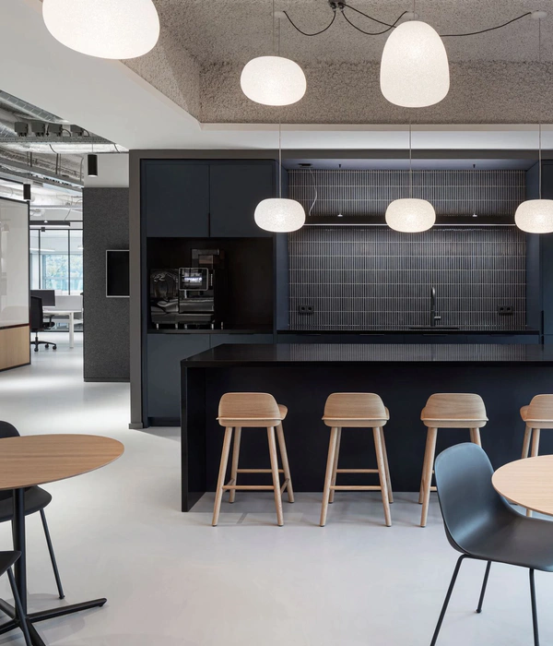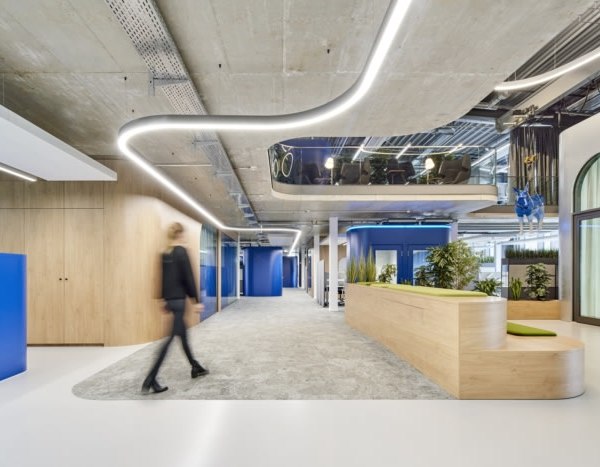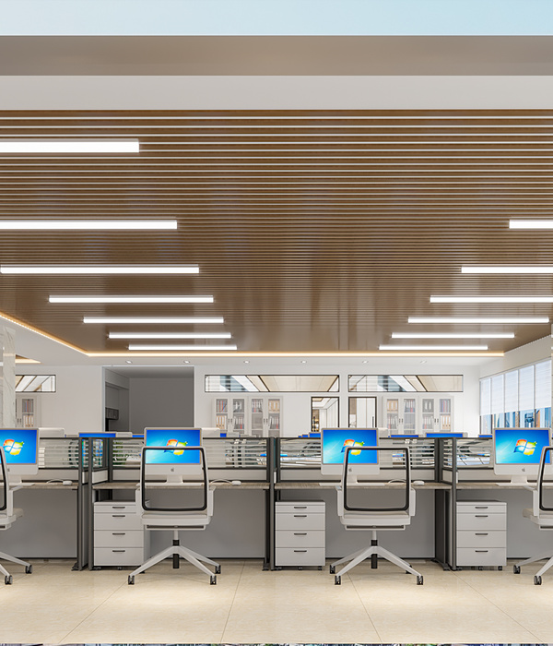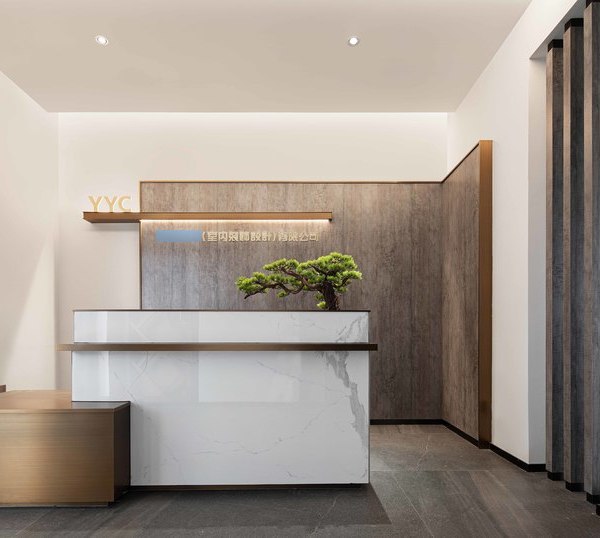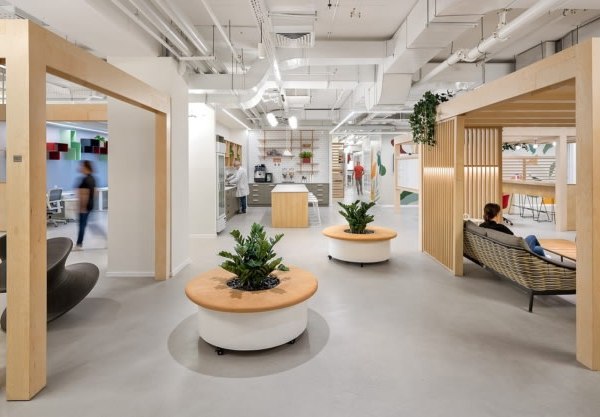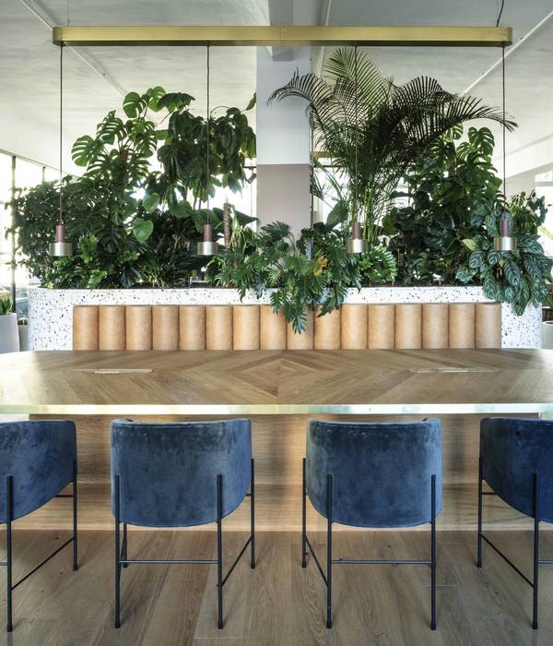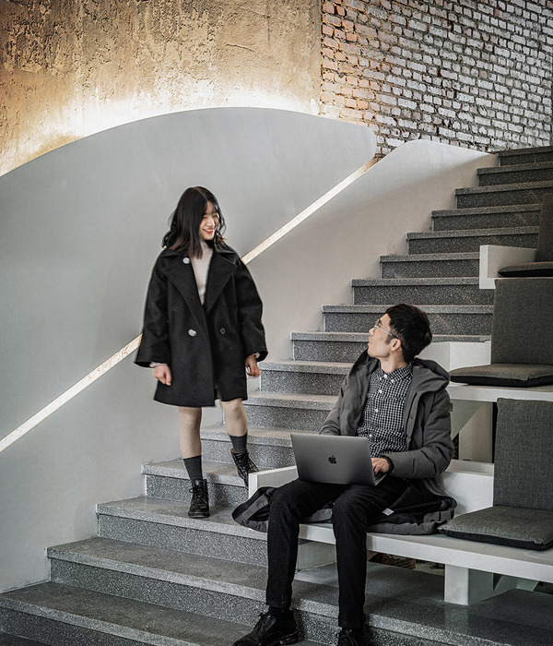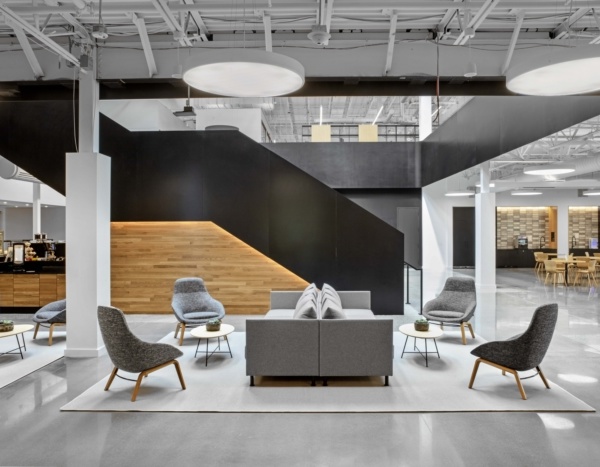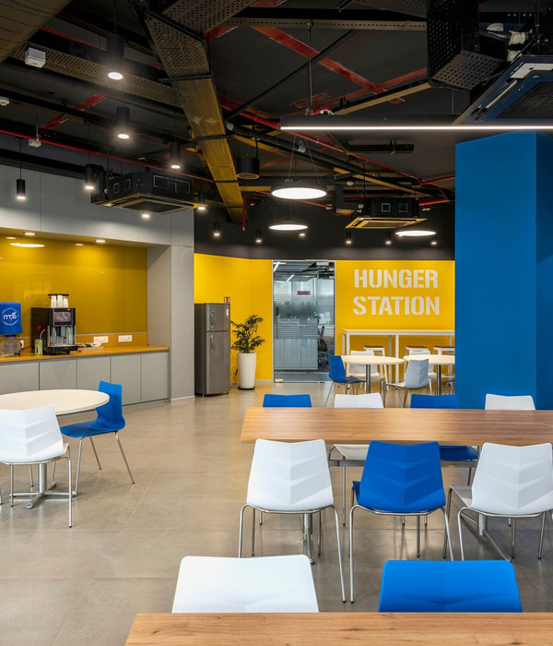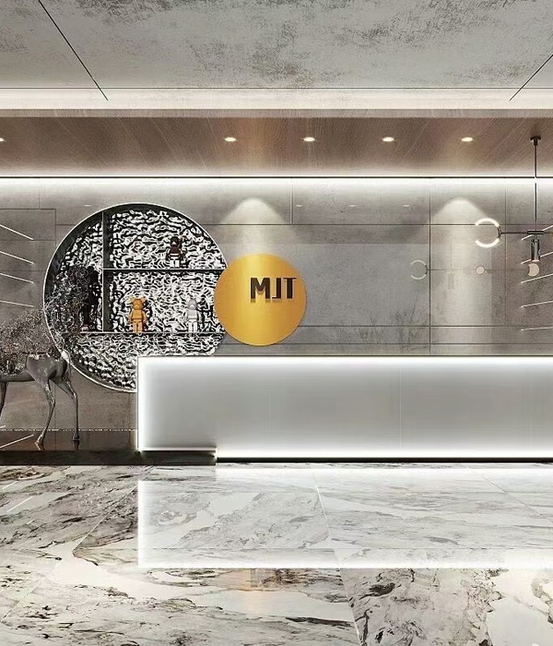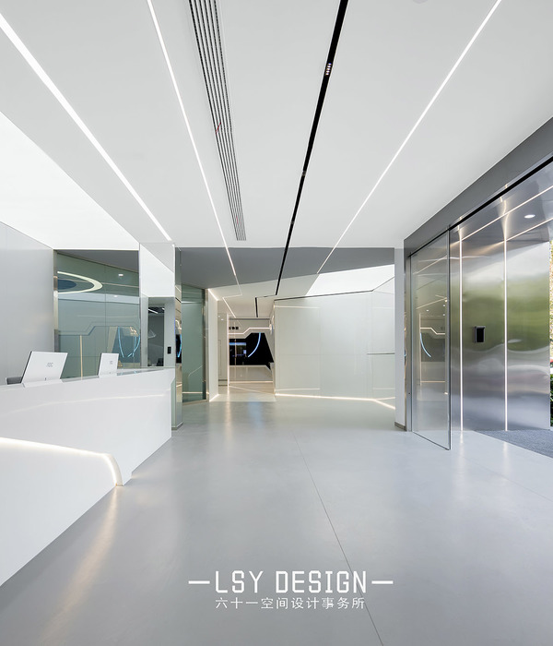Architect:ATP architects engineers
Location:Vienna, Austria; | ;
Project Year:2018
Category:Offices
In urban planning terms, the building marks the entrance to the refinery complex. It is conceived as an ensemble of four interwoven bridge-like buildings, parts of which float like a sculpture over an existing bunker complex. The dynamic, sloping, sculptural forms of the load-bearing pillars combine in an open, generous gesture to create a dramatic reception space with very special aesthetic qualities.
With a gross floor area of around 13,000 square meters the building offers space for around 300 employees. Arranged around two green “oases”, the offices and meeting rooms offer an excellent user experience.
ATP’s structural engineers ensured that the 65x75 meter building is largely free of columns and offers appropriately flexible spaces for a range of functions. A single central lift core acts as the vertical link between all building volumes and functional areas.
▼项目更多图片
{{item.text_origin}}

