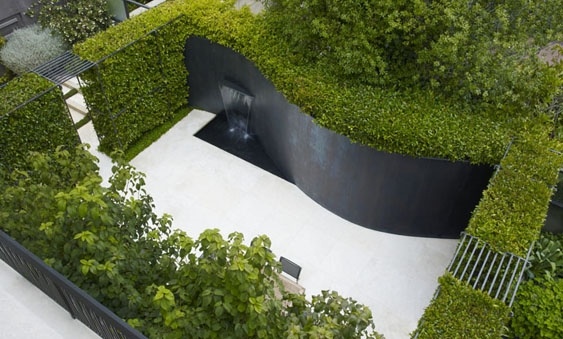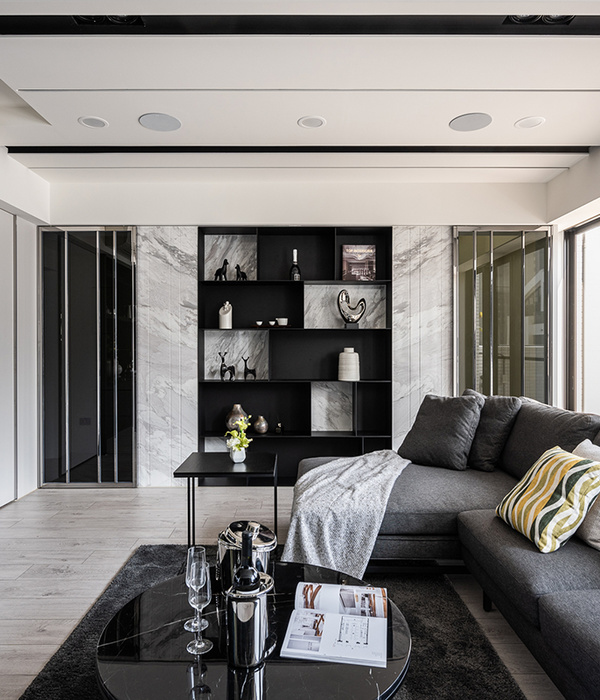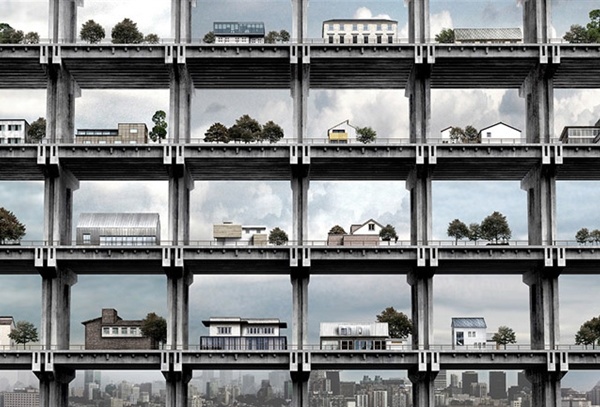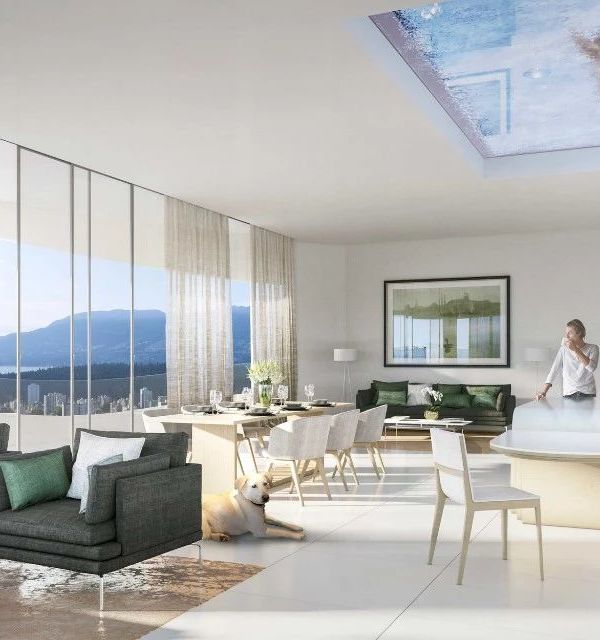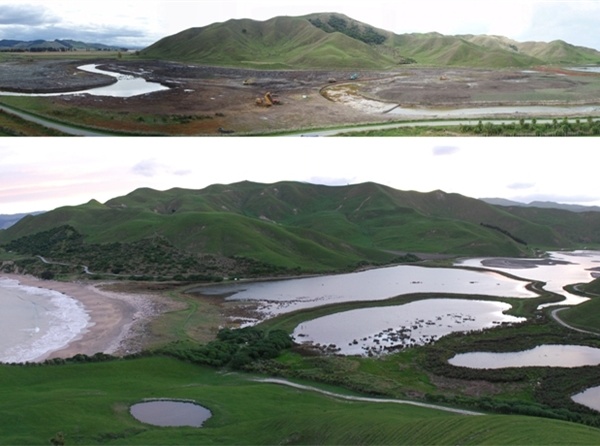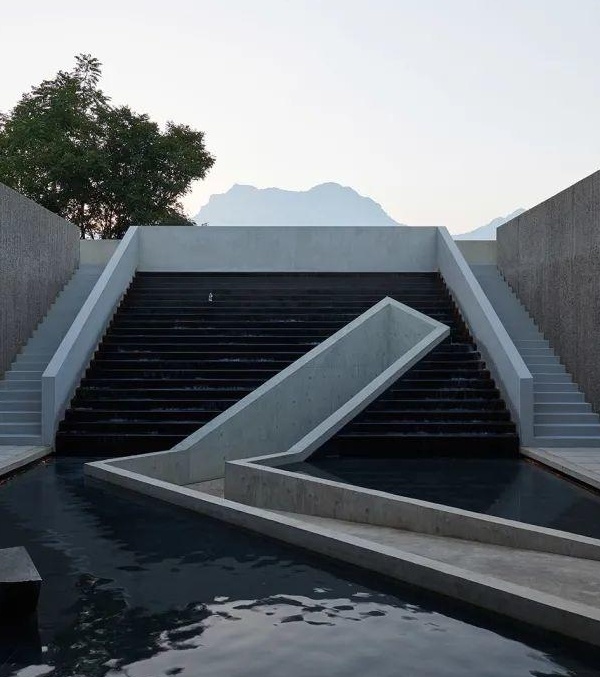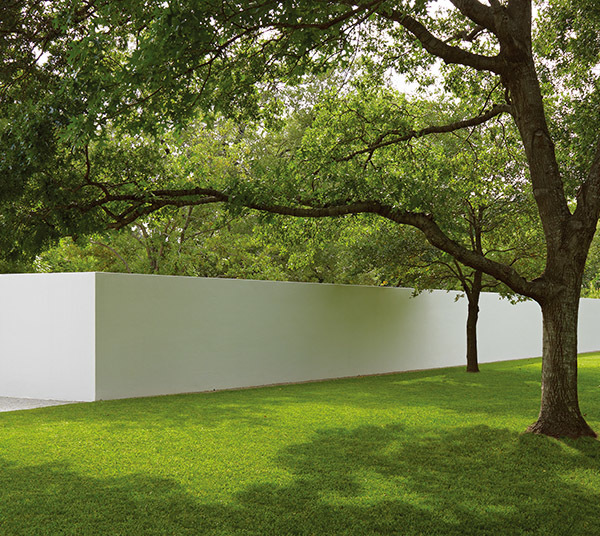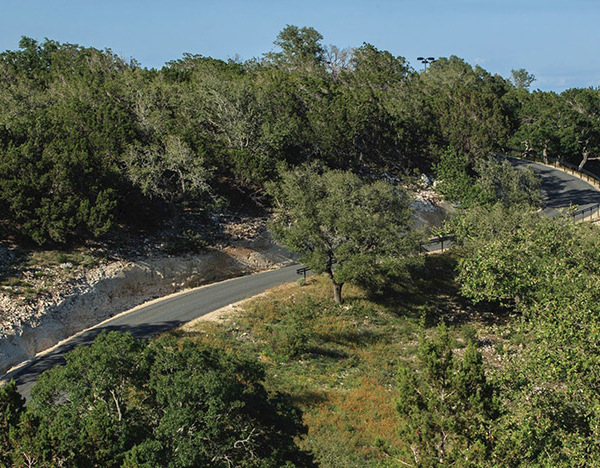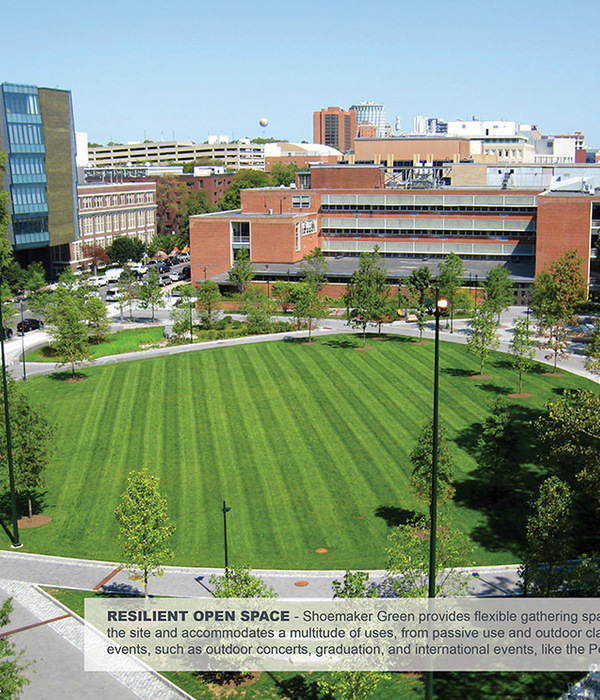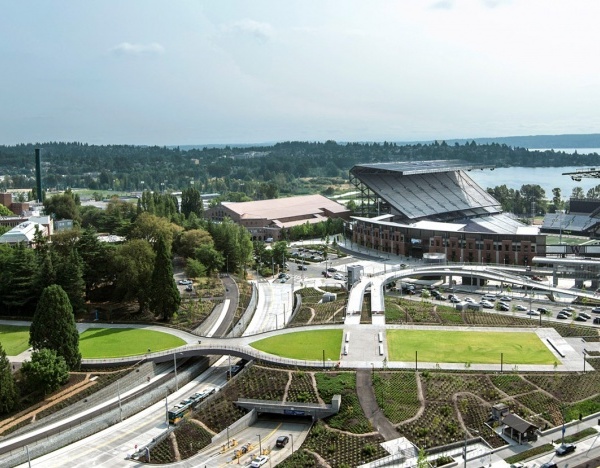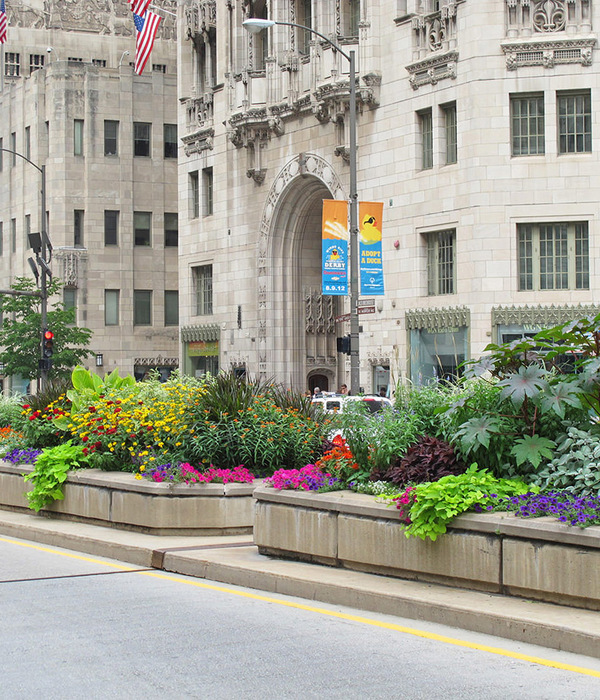The ‘Simone Veil’ schools in Colombes forms a structural element in the urban composition of the new eco-neighbourhood. It is tightly embedded in the dense urban fabric, opposite a park and straddling the maintenance workshops for the new tram line.
photography by © Eugeni PONS
The building is on three levels. The plot of land is small, and the roof areas are used to house the elementary school’s classrooms and educational gardens. The group also includes a sports hall, a canteen, a library, and out-of-school childcare facilities. The building is very thick; the hollows scooped out of the facades serve as facets, attracting the light and reflecting it back. Many of the traffic routes are lateralised, making them varied and bright. A number of patios irrigate the heart of the building, bringing natural light into its thickness. Internal transparencies add extra richness to traffic routes.
photography by © Eugeni PONS
On the town side, the building offers a rustic texture. Strips of untreated wood (with the bark left on) emphasise the corresponding roughness. The ground floor has the advantage of transparency through the covered courtyard, offering a glimpse of the multi-coloured playground, which is intended to be a very autonomous and artificial universe. The bright colours transform the space, expanding it to create a place for educational stimulation. This project avoids all form of repetition. The light, the materials used, and the traffic routes create micro-events. These fragments come together in a joyful chaos.
photography by © Eugeni PONS
Project Info : Architects : Dominique Coulon & associés Project Year : 2015 Project Area : 7600.0 m2 Budget : 16 300 000 € H.T Architects in Charge : Dominique Coulon, Olivier Nicollas Photographs : Eugeni Pons, David Romero-Uzeda, Guillaume Wittmann Project Location : 3 Rue Marguerite Yourcenar, 92700 Colombes, France Manufacturers : Millet, SEE SIMEONI, PRODESIGN, SOLSTYCE, Hunsinger, REZZA
photography by © David Romero-Uzeda
photography by © Eugeni PONS
photography by © Eugeni PONS
photography by © Eugeni PONS
photography by © Eugeni PONS
photography by © Eugeni PONS
photography by © Eugeni PONS
photography by © Guillaume Wittmann
photography by © Guillaume Wittmann
photography by © David Romero-Uzeda
photography by © David Romero-Uzeda
photography by © Eugeni PONS
photography by © Eugeni PONS
photography by © Eugeni PONS
photography by © Eugeni PONS
photography by © Eugeni PONS
photography by © Eugeni PONS
photography by © Eugeni PONS
photography by Courtesy of Dominique Coulon & associés
photography by © David Romero-Uzeda
photography by © Guillaume Wittmann
Courtesy of Dominique Coulon & associés
Site Plan
Plan 0
Plan 1
Plan 2
Plan 3
Diagram
Diagram
Diagram
Diagram
Section
{{item.text_origin}}

