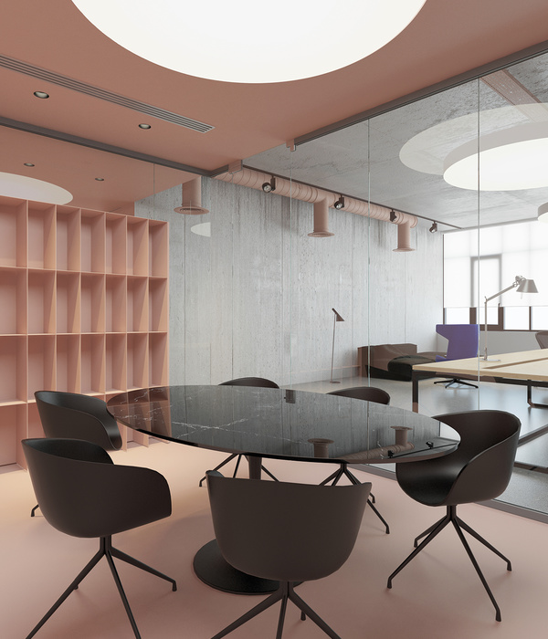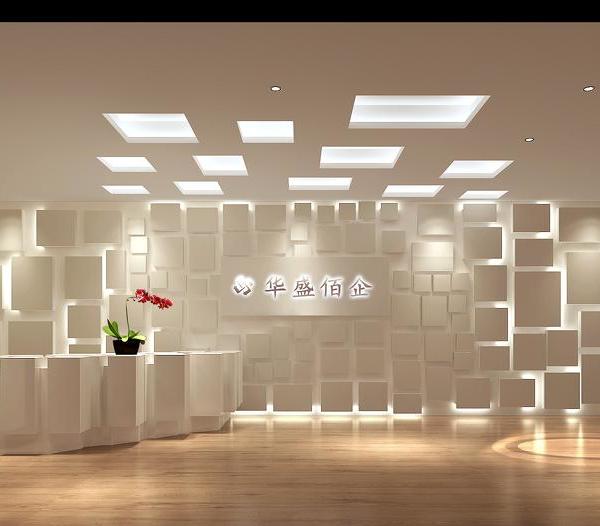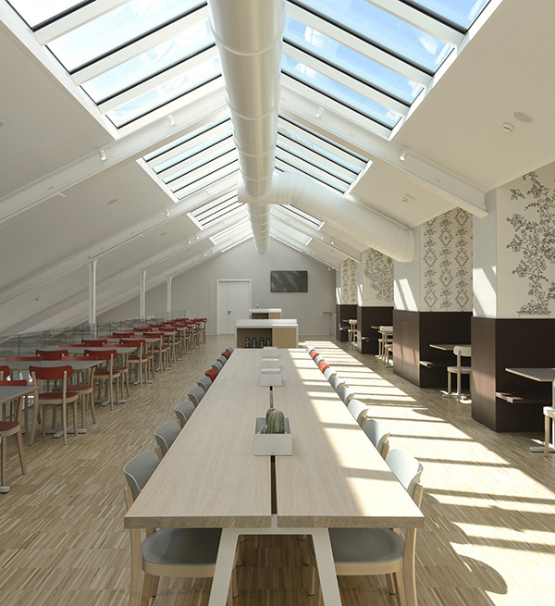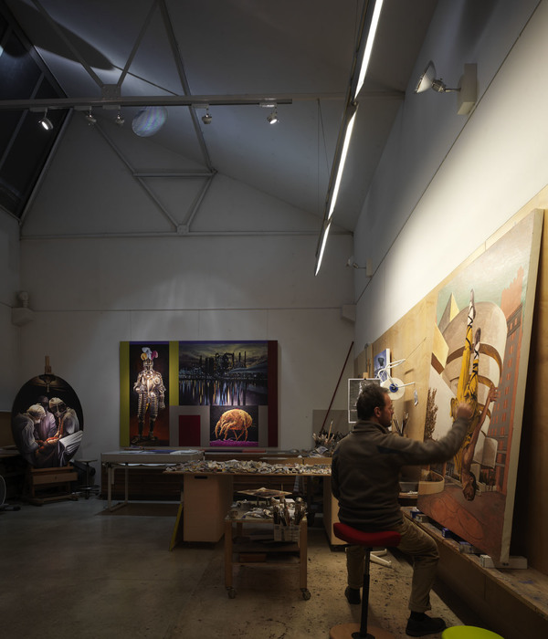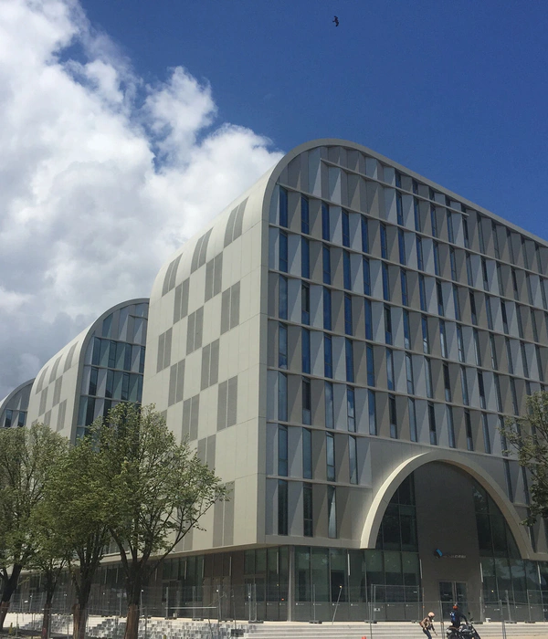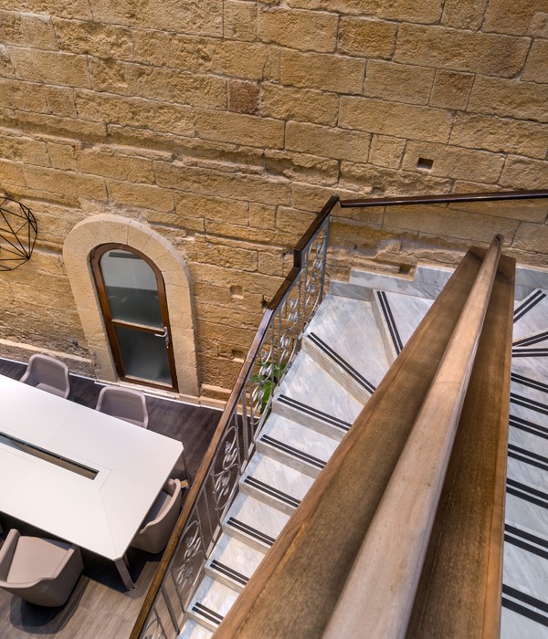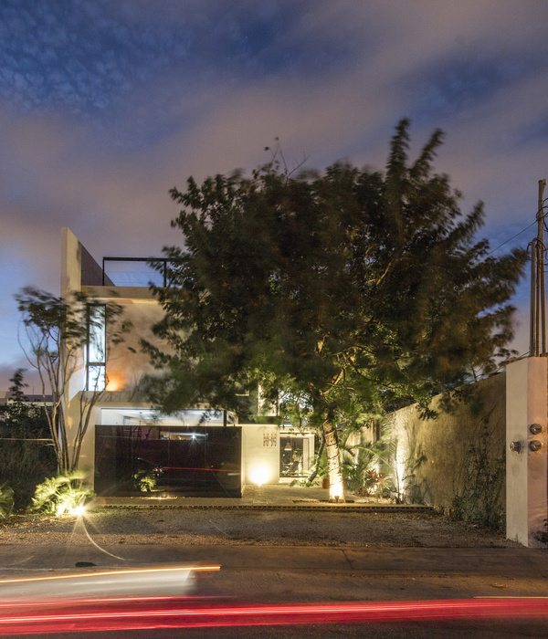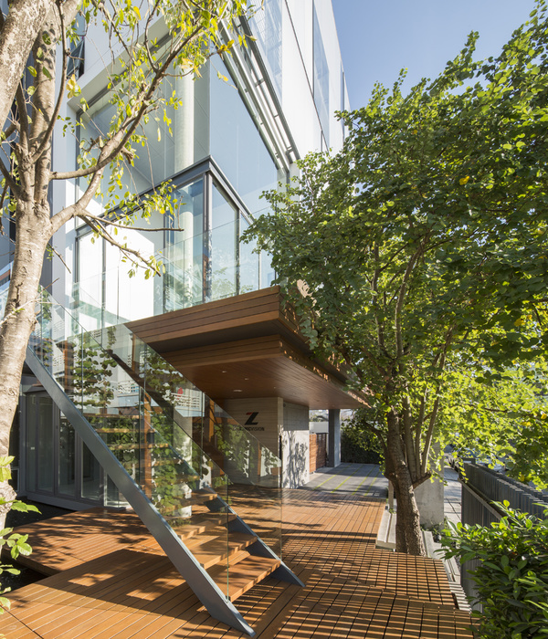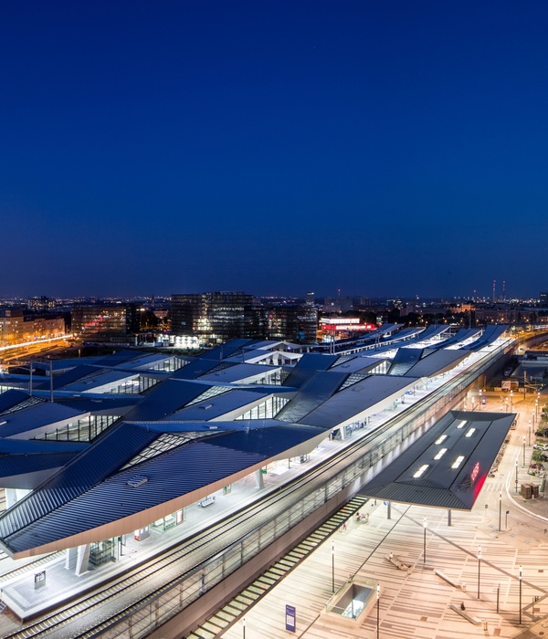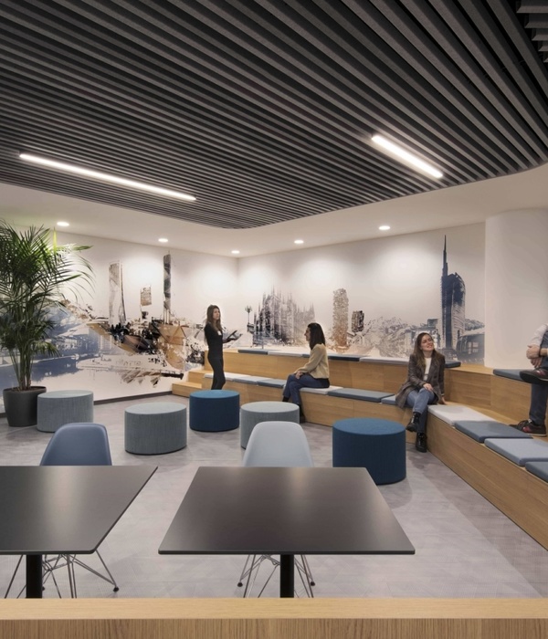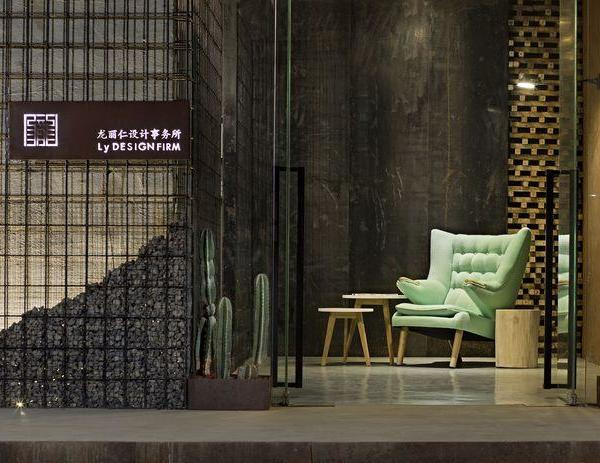The existing former Postbus garages in Dornbirn have been carefully but consistently revitalized in order to meet the needs of the young digital and start-up scene. In addition to an extension, a winter garden-like connection of the two halls and the complete refurbishment ensure that the project is an appropriate response to current and future work requirements.
The POSTGARAGE is surrounded by 4-6 storey high office buildings with public functions on ground level activating the adjacent square. Reusing the existing structure was therefore not only a conscious choice to not densify the area any further but also to keep the charm of the existing halls. The design proposal, therefore, forms a clear counterpart for the young start-up scene to the otherwise newly constructed Campus V.
The postbus garages form the southern edge of Campus V and expanding the halls towards the west allowed to define the urban setting and especially the square more precisely. The extension houses a café and a bar, enlivening the place and complementing the gastronomic offer. The POSTGARAGE project is therefore an important contribution in turning Campus V into a vibrant and convincing public space for a variety of users.
Built in the 1980s the former postbus garages have a strong structural grid. The striking reinforced concrete beams are clearly visible in the large open and elevated rooms. The initial structure and the character of the open halls was retained and carefully restructured by built-in wooden boxes. These allow to subdivide the industrial halls and enable various room scenarios. Galleries enable users to work and experience the spaces on different levels.
The usable area of the POSTGARAGE is approx. 1,200m2, activated by a diverse spatial program including the innovation hub with its spacious co-working areas for the young start-up scene and innovation projects of established companies, the Digital Initiatives Association with its so-called maker space. Hagen Management works in the “arena”, a multifunctional room for lectures, workshops, seminars, and events.
Built as a solid structure, the extension on the west re-interprets it as an open skeleton structure, covered by the extension of the pitched roof. A black wooden structure rests under the main structure and houses a café and bar. The recess all around creates covered outdoor spaces, which become an open terrace in the southwest. The connection of the two halls – by winter garden-like structures and generous doors between different units – encourages exchange. With the decision to preserve the existing building, it was possible to reduce grey energy.
All windows and gates have been replaced and meet present-day standards. The entire office space, including the café and bar, was equipped with ventilation. The generous gates facing north counteract overheating of the halls.
{{item.text_origin}}

