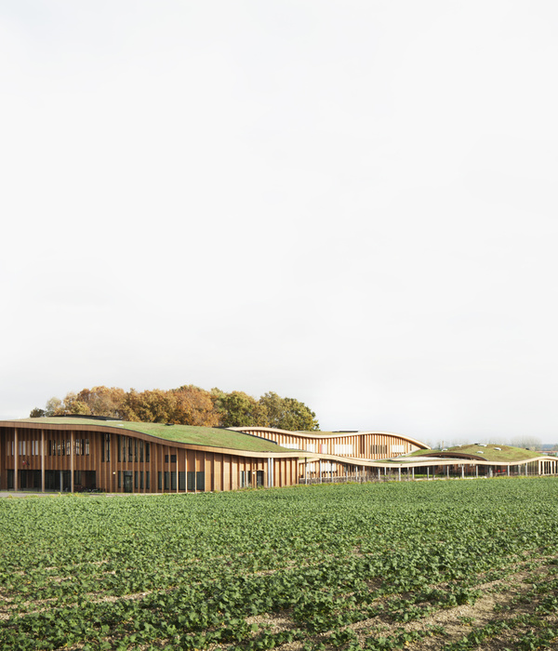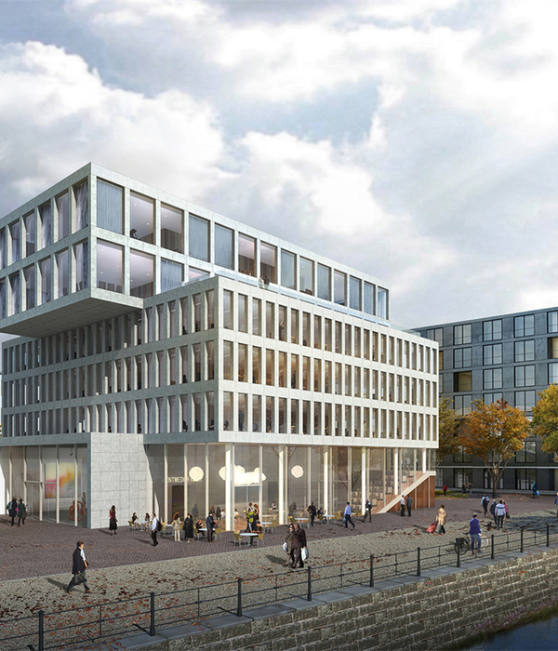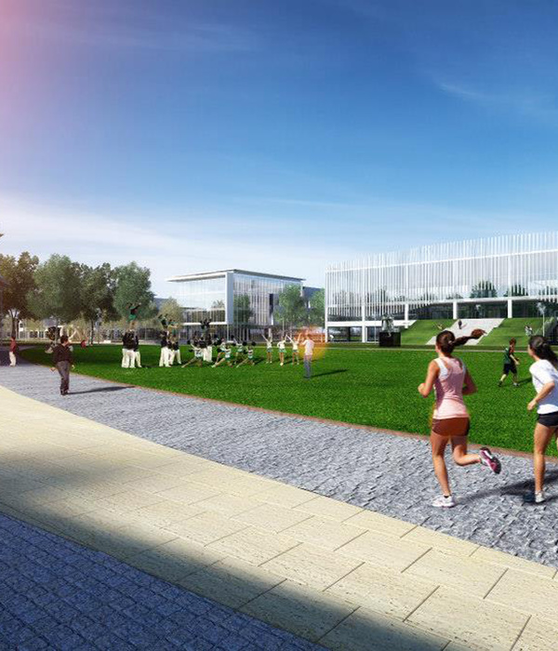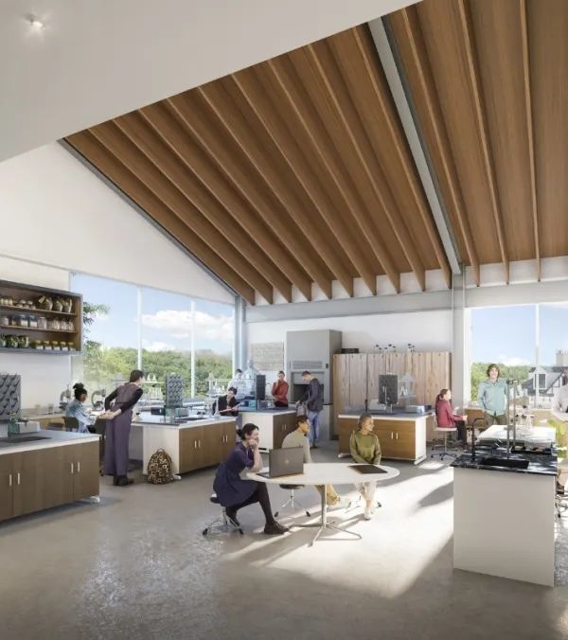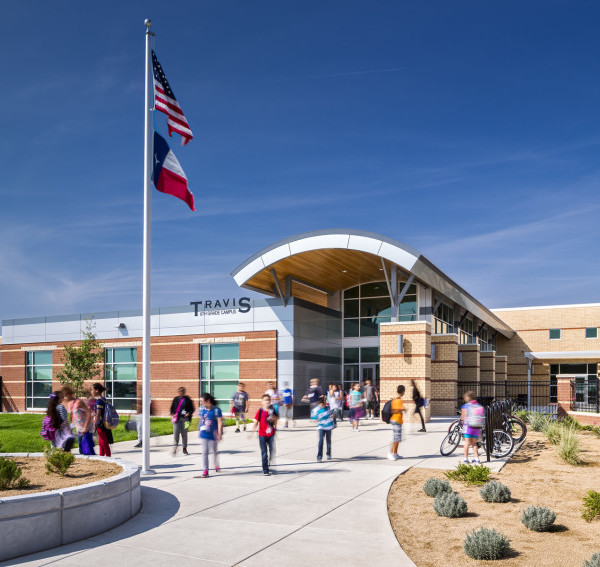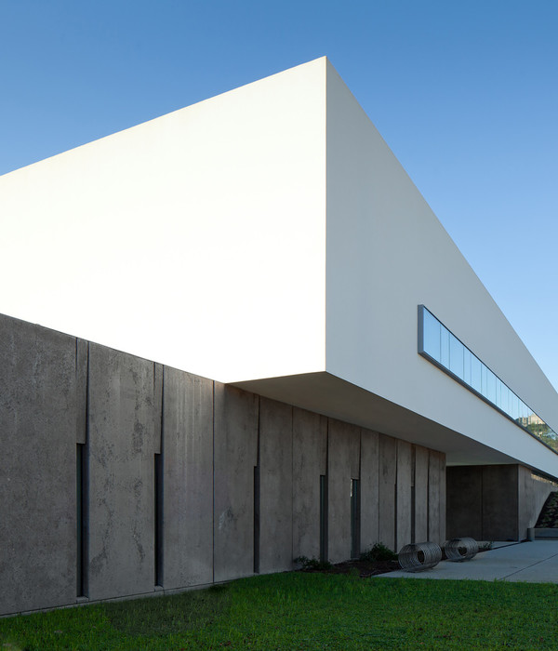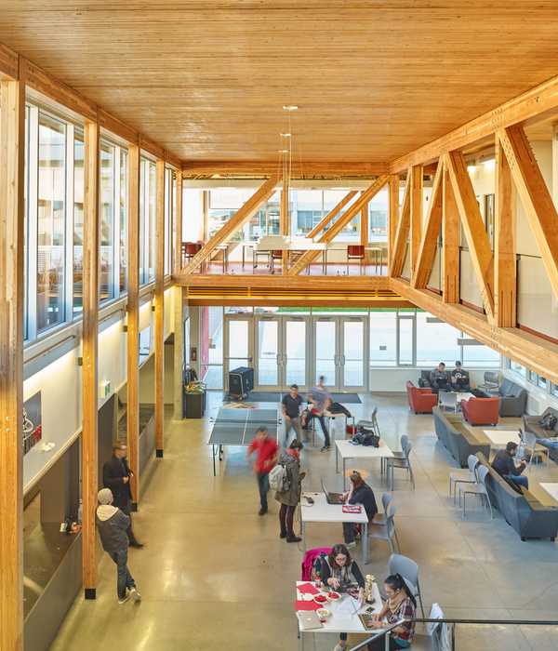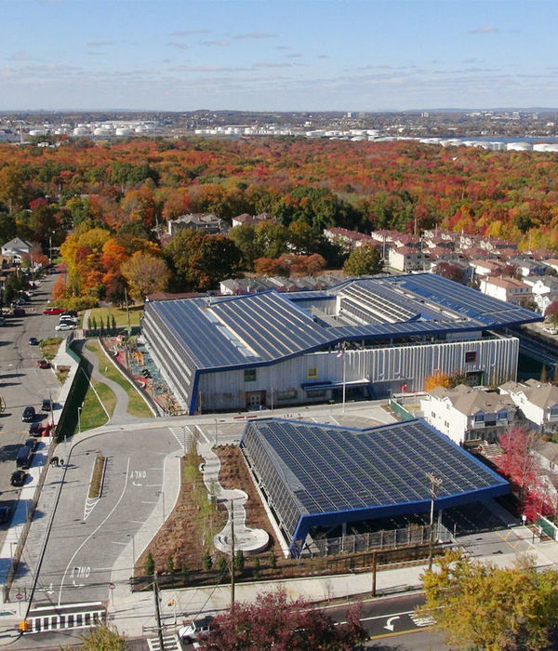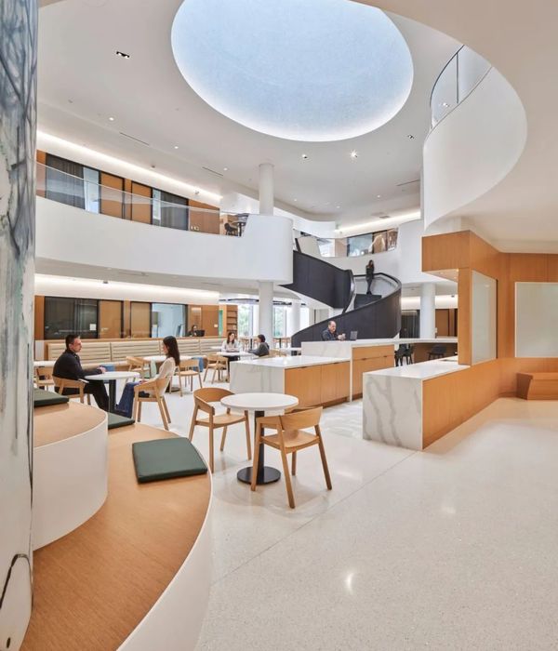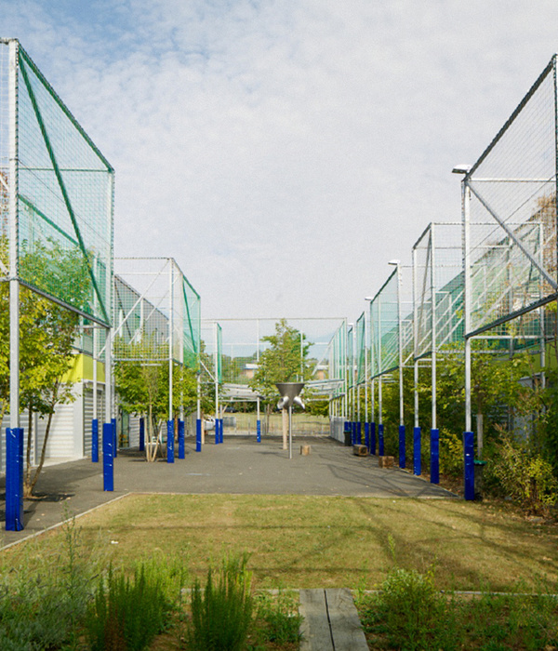- 项目名称:2019 北京世界园艺博览会 – 中央广播电视总台央视动画馆整体设计
- 项目业主:央视动画有限公司
- 项目地点:北京市延庆区
- 项目时间:2019.4—2019.10
- 占地面积:1100 平米
- 总设计师:周艳阳
早在 1898 年巴黎世博会的新精神宫和 1929 年巴塞罗那世博的德国馆,柯布西耶和密斯就将现代主义宣言化为了世博展馆。1958 年世博会,在没有计算机辅助设计的年代,柯布西耶用双曲面的混凝土展馆,为飞利浦公司打造出现代电子乐的声音容器,以显示飞利浦公司在未来电子领域的探索。2000 年汉诺威世博会,祖姆托用展馆自身的建造过程,完美地演绎了当年世博会的能源主题,他将 3000 多根没有风干的当地木材,用无胶无钉的捆绑方式搭建起热情好客的瑞士馆。6 个月后,当世博会结束时,这些木材完成了它们的晾晒程序,以三倍的价格将它们销售一空。展馆淋漓尽致地体现出瑞士人民精明务实的节能理念。
As early as the new spirit palace at the 1898 world expo in Paris and the German pavilion at the 1929 world expo in Barcelona, Le Corbusier and Mies transformed the modernist manifesto into the expo pavilion.
In the world expo 1958, in the era without computer-aided design, Corbusier used the hyperboloid concrete pavilion to create the sound container of modern electronic music for Philips to prove the company’s exploration in the field of electronics in the future.
In the 2000 Hanover world expo, Zumto took advantage of the construction process to perfectly interpret the energy theme of that year’s world expo.
He built the hospitable Swiss pavilion with more than 3,000 pieces of local wood that had not been dried. Six months later, when the expo was over, the lumber finished its drying process and sold out for three times the price.
The pavilion vividly reflects the smart and pragmatic concept of energy conservation of the Swiss people.
世博展馆早已不是通常意义上的建筑,更不能理解为只是临时性的博物馆。博物馆中,建筑围合展陈,展陈承载展品,三者之间的关系是层层包裹,却又彼此相安无事,观众只有走入展厅才能见到内容本身。而世博展馆,自身便是件坐落于园区的精巧展品,展馆的每个部件都为体现展览内容而生,它将建筑、展陈、展品三者相互交融,化为精准传递信息的路径。
▼动画馆鸟瞰图,bird-eye’s view of the animation pavilion
2019 年北京世园会央视动画馆,将三者融为一体,以“表演性”演绎影视动画的特征,赋予原本静态的展馆生命力及丰富变化的表情。使展馆本身化为一幅观众可观、可听、可游的现场版“动画”。央视动画是领跑中国影视动画的国家队,该馆是其在国际 A1 级博览会上重要的推广平台,旨在推广其 30 年 来所打造的深入人心的动画形象,高水准的动画片制作理念,打造中国原创的品牌战略。
The CCTV animation hall for the 2019 Beijing world expo integrates the three elements into a whole, presenting the characteristics of film and television animation with “performance”, and endowing the original static exhibition hall with vitality and varied expressions. Allowing the pavilion to transform into a live “animation” that can be watched, listened to and visited by visitors. CCTV animation is the national team in leading China’s film and television animation, the museum is an important promotion platform in the international A1 level expo, aimed at promoting its 30 years to create a deeply popular animation image, high standard animation production concept that create China’s original brand strategy.动画馆外观,坐落在满眼苍翠、生机勃勃的展园里,exterior view of the animation pavilion that is located in the vibrant green and plants in the park
动画馆外观,红色的身影显得格外醒目,exterior view of the animation pavilion in the red color, standing out from the surroundings
展馆取材于央视动画的 52 集大型动画片《哪吒传奇》中主人公中国传统神话人物哪吒手中挥舞红色法宝“混天绫”造型,此法宝柔中带刚,有憾动乾坤的神力。可观、可听的展馆从靠近“混天绫“那一刻开始。混天绫可翻江倒海,展馆也波光粼粼,灵动跳跃。世园会地处北京延庆,拥有特有的多风气候,可使“混天绫”不耗能源,也可动得起来,舞得壮观。
▼动画馆红色外观动图,靠风动起来,灵感来源于“混天绫”,gif of the exterior view of theanimation pavilion that is driven by wind, inspired by“huntian ling”
The inspiration of the pavilion is based on the 52-episode animated cartoon “The Legend Of Nezha”, in which the hero, a traditional Chinese mythic character named Nezha, wielded a red ribbon magic weapon “huntian ling”. The considerable and audible pavilion evokes from the moment when audience approaches the “huntian ling”. Considering Huntian Ling can be the sea of water, the pavilion can also sparkle. The expo is located in yanqing, Beijing, with a unique windy climate, “huntian ling” is able to “dance” spectacular without energy consumption.主入口外观,外墙面上覆有红色的铝制风动片,exterior view of the animation pavilion with the main entrance,the building is covered with red aluminum wind-driven sheets
▼动画馆主入口,采用弧形的玻璃体量,the main entrance of the animation pavilion in an arched glass volume
展馆立面覆盖了 3 万多片,直径 140 毫米的圆形哑光铝质风动片。并由 300 多根直径 8 毫米的不锈钢悬索支撑,风动片背后加以定位装置控制其旋转方向。当风吹过,风动片反射的光影形成一片变幻莫测流动的红色光海,同时金属的碰击声也编制成一首风的乐曲。
▼动画馆外观局部动图,3 万多片红色的铝制风动片随着风的吹动上下摇,gif of the partial exterior view of the animation pavilion,more than 30,000 red aluminum wind-driven sheetsswing front and back with the wind
The facade of the pavilion is covered by more than 30,000 round matte aluminum wind sheets with a diameter of 140 mm. Supported by more than 300 stainless steel suspension cables with a diameter of 8 mm, a positioning device is mounted on the back of the air blade to control its rotation direction. When the wind blows, the light and shadow reflected by the wind sheets form the scene of an unpredictable red sea with flowing light. Meanwhile, the sound of metal clatter is also woven into the music of the wind.
▼动画馆外观,采用弧形的外墙,exterior view of the animation pavilion with curved walls
▼动画馆外观近景,设有打卡拍照处和绿色铺地的屋面坡道,close exterior view of the animation pavilion, there are a photo spot and a ramp with green flooring leading up to the roof
建筑物采用钢结构体系,外侧包覆两层表皮,一层是防风雨封闭铝幕墙,另一层是风动片。铝幕墙大部分采用了 1.2X2.4 米尺寸,但由于幕墙曲率各处不一,故铝板有多种尺寸。墙顶封板较难处理,由于墙顶曲线起伏,顶板是三维弧曲面,需要拆分加工安装,对精度要求较高。此外,风动片的设计经历了多次迭代。起初,考虑支撑风动片的螺杆直接固定在铝板上,但需在铝板上钻孔,有渗水透风的隐患。为了不破坏铝板幕墙的密闭性,改为将螺杆固定在垂直拉索上,通过幕墙上下的金属预埋件将拉索固定。这样风动片与拉索之间 50 厘米,拉索与铝板之间 100 厘米,保证风动片旋转空间。但在打样期间,风动片暴露出旋转方向失控的缺陷,导致建筑表皮不平滑的问题。于是进一步在支撑螺杆上安装小型定位片,其两个触点限制风动片的左右摇摆,而且控制了前后摇摆的旋转轴。最终形成风动片表皮平整而规律的效果。
▼风动片幕墙墙身详图,detail of wall
▼风动片安装详图,将螺杆固定在垂直拉索上,details of the installation of the wind-driven sheets that are screwed on the vertical cables
▼动画馆外墙上的红色铝制风动片细节,details of the red wind-driven sheets
可游的展馆共分为前后五个部分:首先,开阔的前广场,设有舞台及屏幕,可为演出及活动巡演提供场所。广场一侧,入口将空间收窄,形成蜿蜒上升的景观坡道,这一空间使观众沉静下来,移步换景,同时此与展馆向导汇合,也为游览露台花园做好准备。登上屋顶花园,忽而豁然开朗,央视动画策划的故事将六组熟悉动画人物贯穿为完整互动游戏,将观众带入动画情节之中。随后后拾阶而下,走入环形 Mapping 动画影厅,动画形象仿佛活在影厅之中,在这里孩子们可以通过影像、音乐、灯光与动画人物产生游戏互动。最后动画大门突然打开,玲琅满目的衍生品扑面而来……
▼动画馆爆炸轴测图,exploded axon of the animation pavilion
The pavilions are divided into five parts: first, an open front square with a stage and screen for performances and Tours. On one side of the square, the entrance Narrows the space to form a winding and rising landscape ramp, which allows the visitors to calm when move to new scenery, while meeting the pavilion guide and preparing for the terrace garden. A sense of enlightenment is given when climbed on the roof garden. Six animation characters from CCTV animation story are set throughout the interactive game, drawing the audience into the animation scene. Afterward, going down to the circle Mapping animation studio, where the animation images seemed to be living in the studio, where children could interact with the animation characters through images, music and lights. Lastly, the animation door suddenly opened, glorious of preciousness of derivatives were oncoming…
▼屋顶平台的游乐区,the playground on the roof terrace
▼屋顶平台局部,弧形墙间隙处用透明的玻璃面板覆盖,保证采光,partial view of the roof terrace, the gap between two curved walls is covered with glass panels for daylight
▼通向屋面平台的室外楼梯和坡道,两侧采用红色的铝幕墙,the outdoor stairs and ramp spaces leading up to the roof terrace with redaluminum plate curtain walls on both sides
▼mapping 动画影厅,mapping animation studio
事实上,央视动画馆由艺术、建筑、景观、幕墙、展陈、室内、平面、媒体交互、雕塑、灯光、绿植配种等十余个学科领域共同完成综合性项目。而设计程序上,不再是建筑先行,随后加入展陈、景观、视觉等专业的纵向前后步骤,而是各专业扁平化协同,共同深入挖掘展览内容,在不同的专业领域中找到有效演绎主题的突破口。世博展馆之所以常常以先锋面貌示人,大概也多是来自于创作模式的多元灵活和不同以往。
In fact, the animation hall of CCTV is a comprehensive project jointly completed by more than ten disciplines and fields, including art, architecture, landscape, curtain wall, exhibition, interior, plane, media interaction, sculpture, lighting, green planting and so on. In terms of design procedure, architecture is no longer the priority, follow by the clockwise steps of showcasing, landscape, vision and other majors are added. Instead, each major works together in a flat form to dig deep into the exhibition content and find a breakthrough to effectively deduce the theme in different professional fields. The expo pavilions are often shown in pioneer appearance, perhaps because of the diversity and flexibility of their creative models.
▼动画馆模型,physical model
▼总平面图,master plan
一层平面图(1M 标高处平面图,左),二层平面图(4M 标高处平面图,右),1F (Elevation of 1.000M, left) plan, 2F (Elevation of 4.000M, right) plan
▼1-1 剖面图,1-1 section
▼2-2 剖面图,2-2 section
项目名称:2019 北京世界园艺博览会 – 中央广播电视总台央视动画馆整体设计
项目业主:央视动画有限公司
项目地点:北京市延庆区
项目时间:2019.4—2019.10
占地面积:1100 平米
总设计师:周艳阳
项目指导:于历战
主创团队: 合作建筑师:刘磊、郝悦
景观设计师:陈丰 幕墙工程师:焦杰
照明设计师:刘晓希 平面设计师:刘几凡
媒体工程师:冼枫、肖文鹏
声音工程师:戴岱
装置设计师:石俊峰、齐雯
助理设计师:司于衣、汪于琪、钱瑾瑜、方青磊、胥秋菊、朱奕安
技术团队: 结构工程师:刘鑫磊
电气设计师:李伟莲
暖通设计师:管延伟、翟思湧
给排水设计师:孟祥凤
施工图设计单位: 北京赞意艺术设计有限公司 法中营造(北京)建筑设计有限公司 润衡水利景观规划设计有限公司 共生领域(北京)文化传媒有限公司
摄影师:金伟琦 王晨雅
文字撰稿:周艳阳
Project name: 2019 Beijing International Horticultural Expo – CCTV Animation Pavilion
Project owner: CCTV Animation Co., Ltd.
Project location: Yanqing District, Beijing, China
Project time: Apr. 2019-Oct. 2019
Floor area: 1100 square meters
Director designer: Zhou Yanyang
Project Director: Yu Lizhan
Creator team:Cooperate architect: Liu Lei
Landscape designer: Chen Feng
Curtain wall engineer: Jiao Jie
Lighting designer: Liu Xiaoxi
Graphic designer: Liu Jifan
Media engineer: Xian Feng, Xiao Wenpeng
Audio engineer: Dai Dai
Installation designer: Shi Junfeng, Qi Wen
Assistant designer: Si Yuyi, Wang Yuqi, Qian Jinyu, Fang Qinglei, Xu Qiuju, Zhu Yian
Technical Team:Structural engineer: Liu Xinlei
Electrical designer: Li Weilian
HVAC designers: Guan Yanwei, Zhai Siyong
Water supply and drainage designer: Meng Xiangfeng
Construction drawing design companies:Beijing Zii Art Design Co., Ltd.
FADESIGN (Beijing) Architectural Design Co., Ltd.
Beijing Runheng water conservancy landscape planning and Design Co., Ltd.
Symbio Lab (Beijing) Cultural communication Co.,Ltd
Photo credits: Jin Weiqi, Wang Chenya
Copywriter: Zhou Yanyang
{{item.text_origin}}

