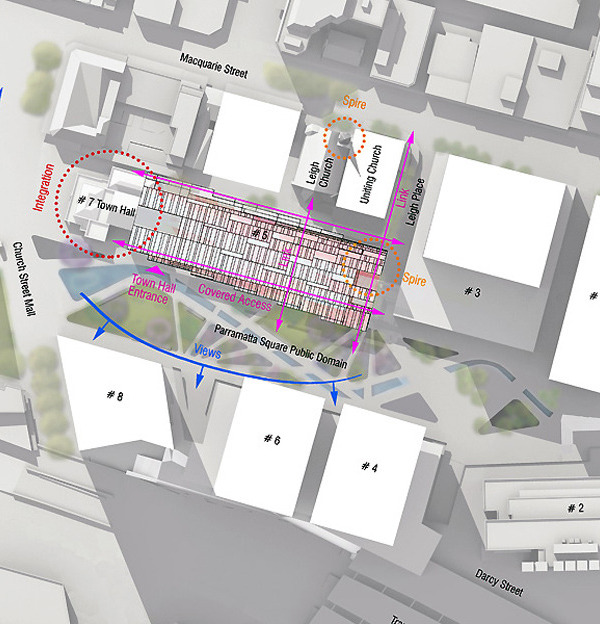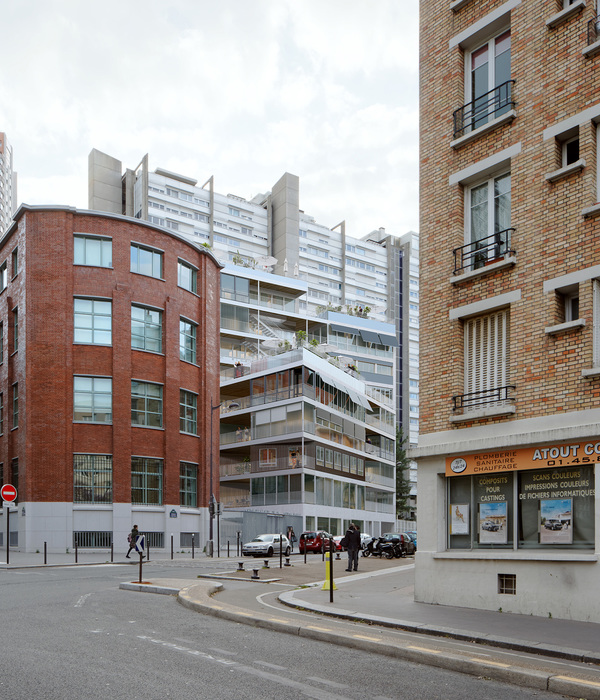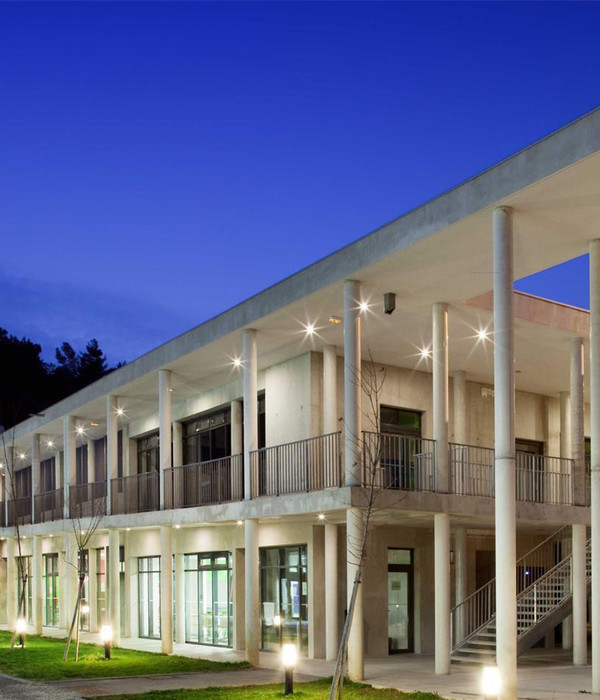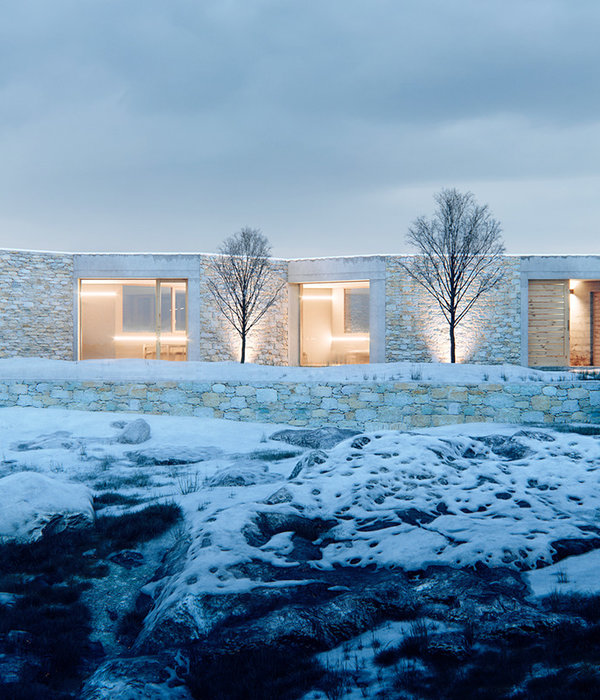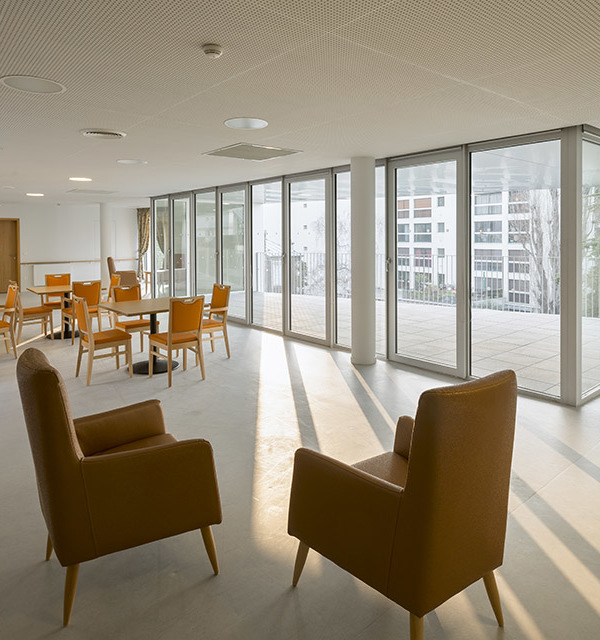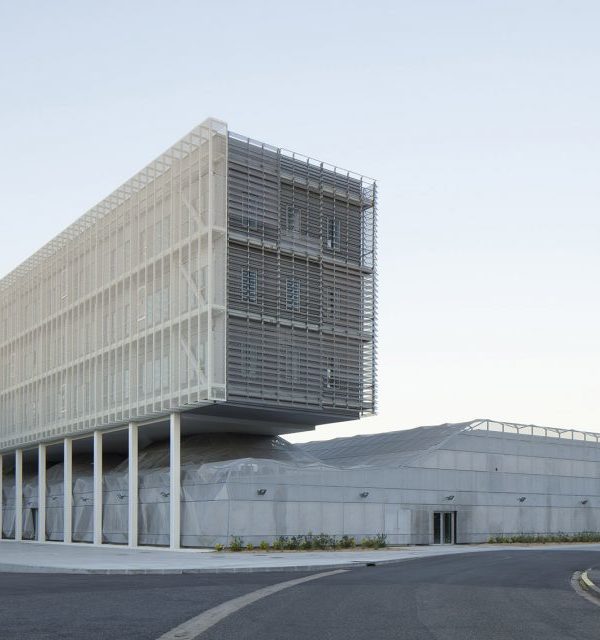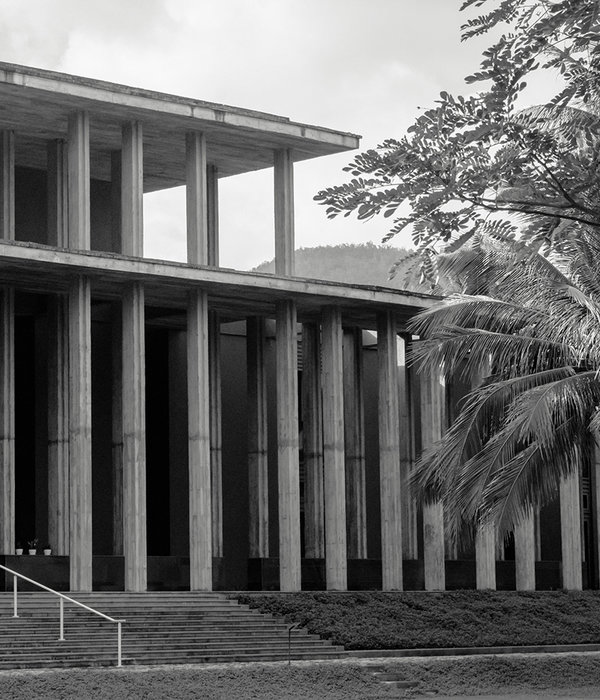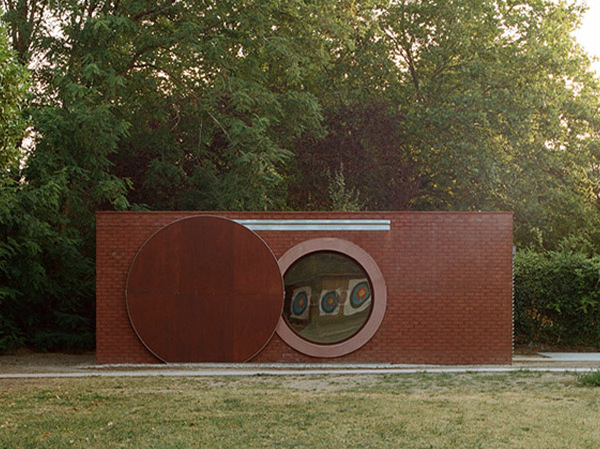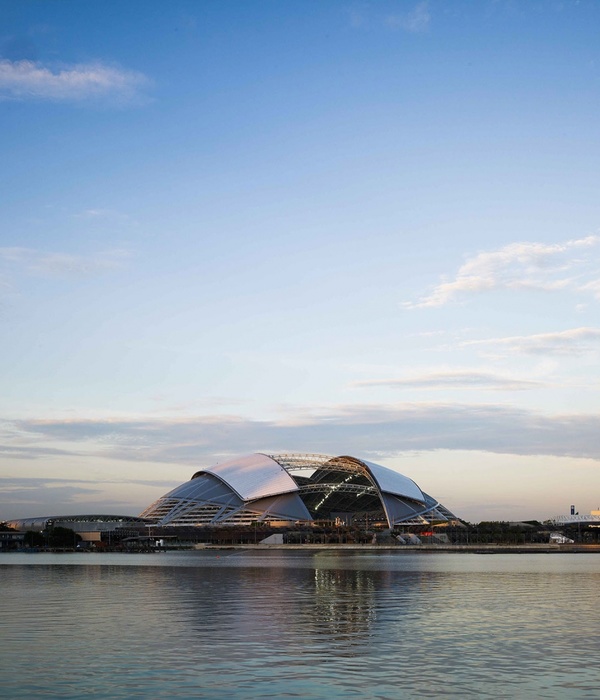架构师提供的文本描述。科内瓦尤学校可能是法国最早的一所学校,以应对当前世界气候变化的问题。其可持续建设的重点是一个建筑的生态、社会和经济问题,在儿童学习环境的背景下。在这里,我们不是在谈论一个单一的建筑,而是把建筑发展成一个环境。
Text description provided by the architects. Cornebarrieu School is probably one of the first schools in France answering to the current problem of climatic changes in the world. Its sustainable construction focuses on ecological, social, and economic issues of a building, within the context of a learning environement for children. Here, rather than talking about a single building, we are developping architecture as an environment.
Courtesy of Duncan Lewis Scape Architecture
邓肯·刘易斯·西开普建筑
500棵9米高的树木被种植和组织起来,使学校的不同功能能够在这片新的景观周围、地下、内部和上面组织起来。树木的存在为这种学习环境提供了一种小气候,通过遮荫和蒸发蒸腾作用使外部温度降低了3°C以上。教室的墙壁采用了一种隔尘膜,使儿童与外界有最大限度的视觉接触,在工作空间内产生高质量的日光,最大限度地保持热环境。
Ground Floor Plan
Courtesy of Duncan Lewis Scape Architecture
邓肯·刘易斯·西开普建筑
这个项目的立场是简单和极简。它基于序列和滤波器的空间概念。这个项目处理矿物和植物之间复杂的相互作用,地面的颜色和周围的自然结合在一起。
The position of this project is simple and minimalist. It is based on the spatial notion of sequences and filters. This project plays with the complex interactions between mineral and vegetal, between the colors of the ground and the surrounding nature that come together.
Courtesy of Duncan Lewis Scape Architecture
邓肯·刘易斯·西开普建筑
为了加强植物阳伞的存在,在学校的第二层引进了攀缘植物,在等待树木生长的同时加强了学校的一般遮荫。
In order to reinforce the presence of the vegetal parasol, thoursands of climbing plants have been introduced on the second level of the school, reinforcing the general shade on the school while waiting for the trees to grow.
Elevations
儿童在内外之间流动是一个优先事项。这项工作的重点是空气的质量,光线,表面的透明度,以及树叶提供的变化的颜色。植被屋顶是重要的生物气候屏障。学校和景观之间的共生关系对孩子们的日常生活有很强的教育意义,他们甚至帮助设计了学校的彩色立面。
The fluid movement of the children between the inside and the outside was a priority. The work is focused on the quality of the air, the light, the transparence of the facades, and the changing colors offered by the leaves. The vegetal roof acts as an important bioclimatical screen. The symbiosis between the school and the landscape has a strong educational dimension on the children's day to day life at school, who even helped to design the colored facades of their school.
Courtesy of Duncan Lewis Scape Architecture
邓肯·刘易斯·西开普建筑
一排排的树木组成了在天象光中沐浴的内部星系。其他树木则采用透明模具,利用外部气候资源。孩子们感受到学校中心的活树的所有感觉。
Lines of trees organize the inner galeries which are bathed in zenithal light. Other trees are dressed in transparent moulds, taking advantage of the exterior climatical ressources. The children feel all the sensations of the living trees in the heart of the school.
Courtesy of Duncan Lewis Scape Architecture
邓肯·刘易斯·西开普建筑
这一切都是关于真实和虚假之间的来回,不透明和清晰,隐藏和显而易见。自然既不是意识形态上的,也不是美学上的不在场证明,它会装扮建筑。现代性使人类脱离了周围的环境。有必要重新创造和重建人类与环境之间的联系,在那里,时间从未冻结,我们为梦想让路。
It’s all about back and forth between true and false, opaque and legible, hidden and obvious. Nature is neither an ideologic nor aesthetic alibi that would dress up architecture. Modernity has split mankind from his surroundings. It is necessary to recreate and rebuild the links between man and his context, where time is never frozen, where we make way for our dreams.
{{item.text_origin}}


