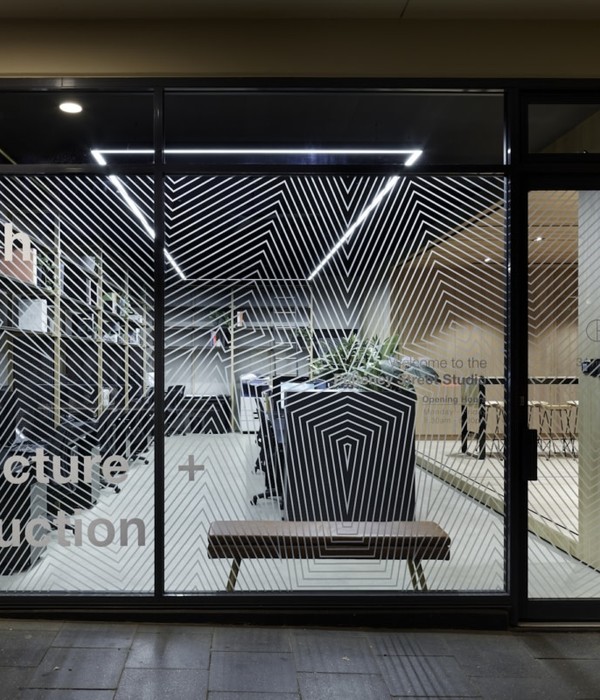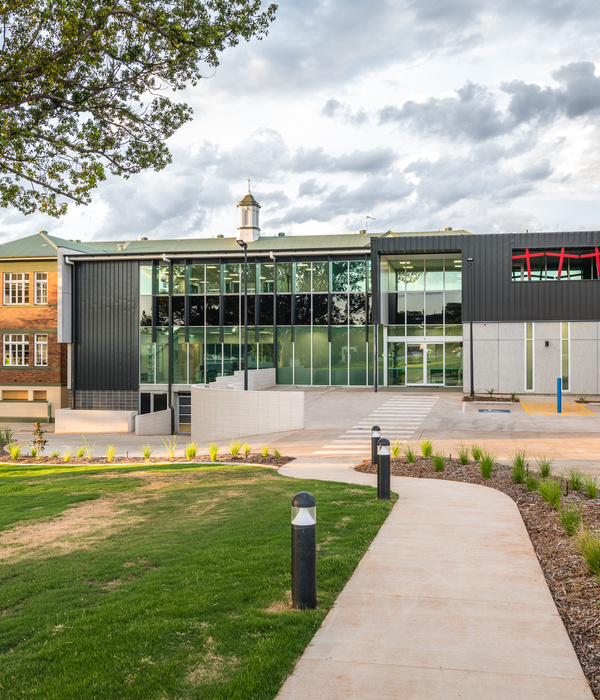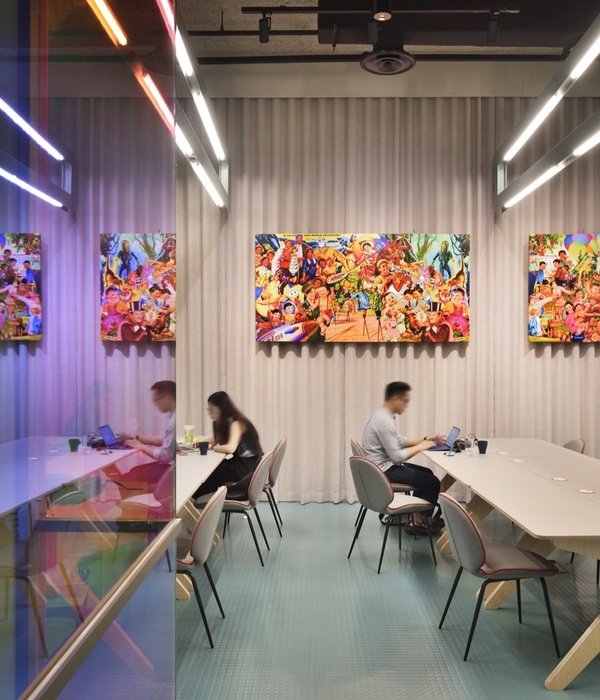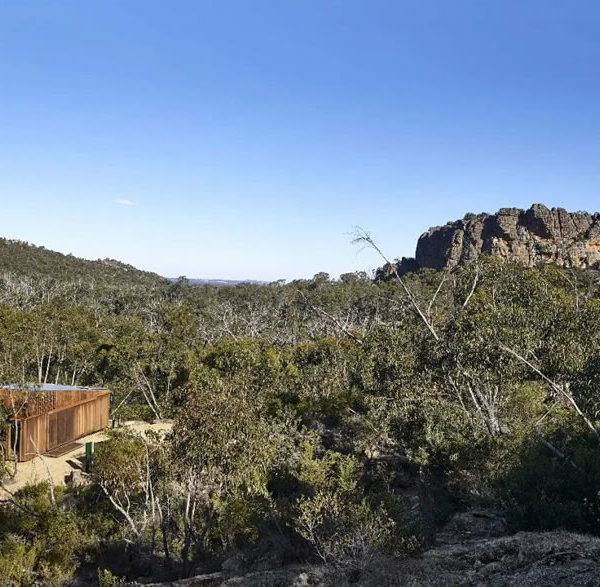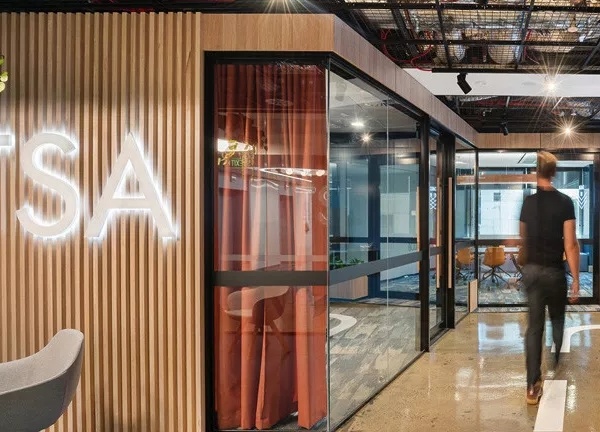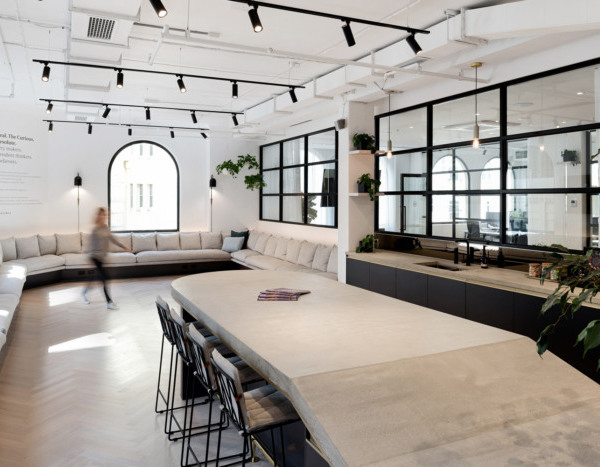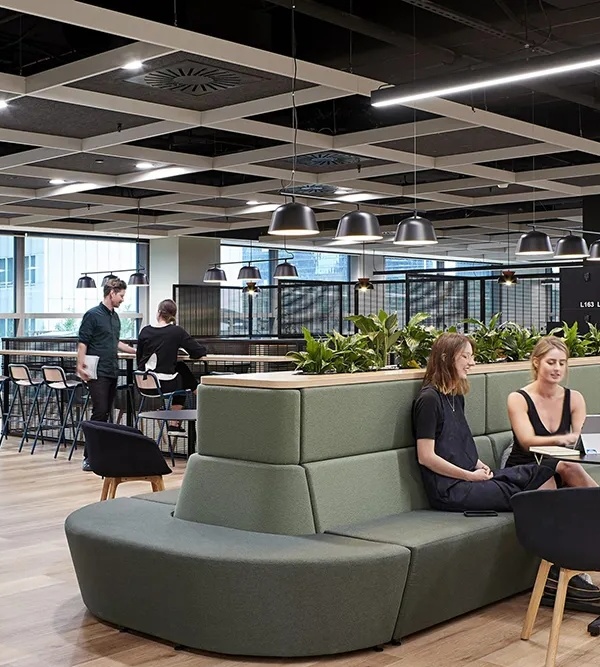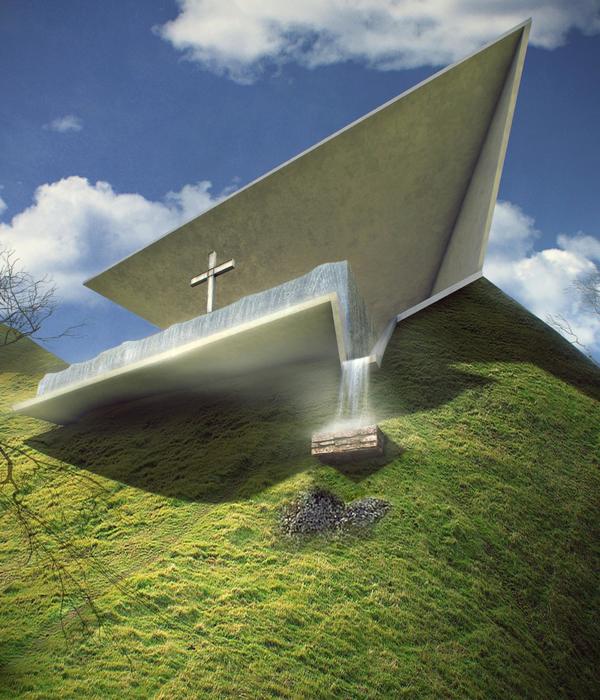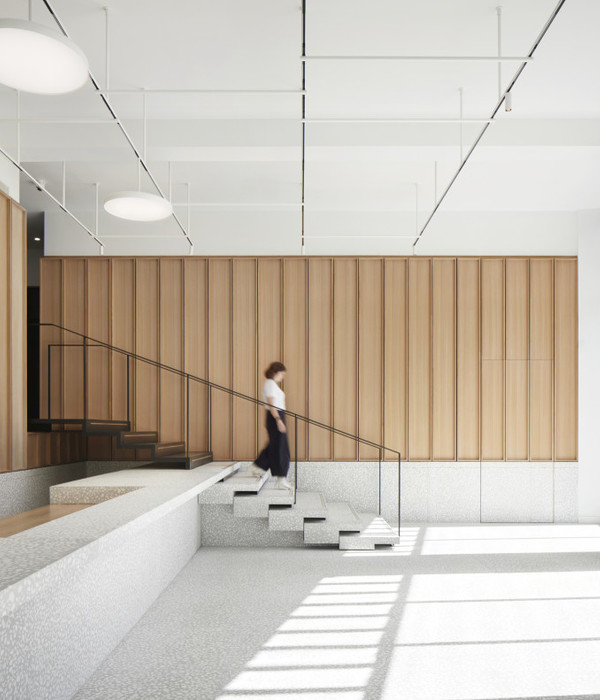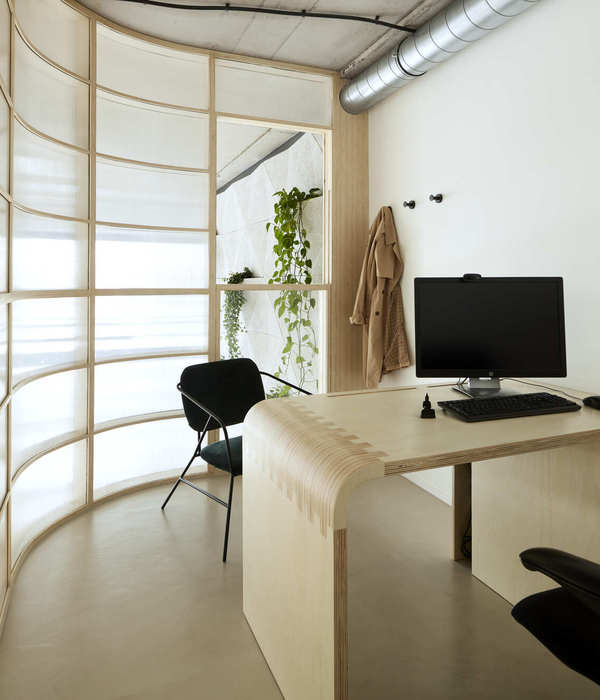In a loft-space in a former factory building in Berlin; a new headquarters has been established for a start-up company that consults agencies, municipal governments, public transportation providers, and housing cooperatives approach to economic and social trends of urban mobility in their own city and neighborhood planning. The company’s innovative approach with an eye to the future was to be expressed in the implementation of interior design for the new office space. Various functions like fixed workspaces, a showroom that can also be used for events, a small café and a bike workshop for assembling E-bikes should be spatially separated, but also be available to be experienced as a whole.
Instead of thus separating surfaces according to a fixed spatial plan, an open, flowing spatial concept was developed. The architects’ goal was to make retain the generous impression of the factory floor and to allow for flexible spatial construction. Cubes of various sizes and functions house a kitchenette, a conference area, a meeting room, sanitary units, and storage. By way of their arrangement in the middle of the space, they divide the loft into a front, public area with zones of presentation and interaction and a rear, semipublic realm with workspaces and a workshop for the montage of E-bikes.
The cubes are piled up and arranged in such a fashion that the architectural separation of the two areas remains permeable. A stairway cut into a cube allows visitors to change their perspective and leads to a second level, a place designed for concentration with an overview of the entire area. The construction of wooden materials as a sustainable building material harmonizes with the company’s sustainable ecological approach and makes it possible to react flexibly to changes and growth in the company.
{{item.text_origin}}

