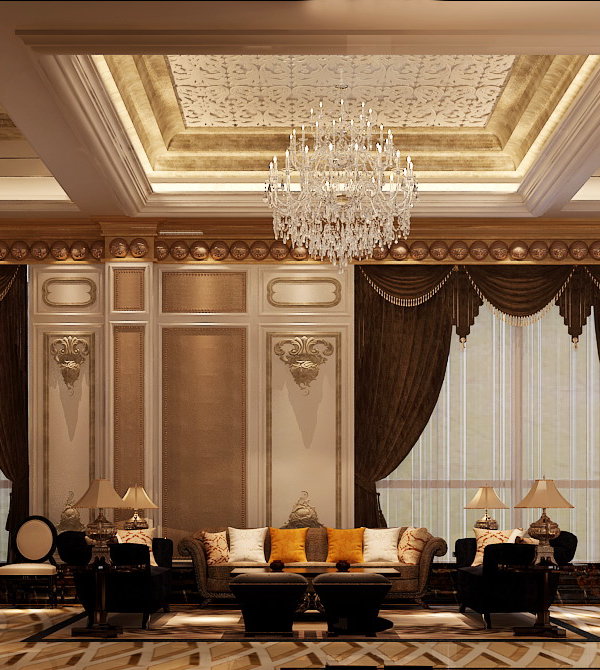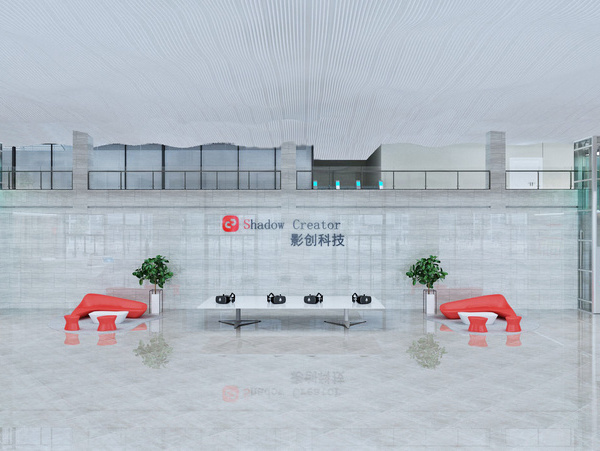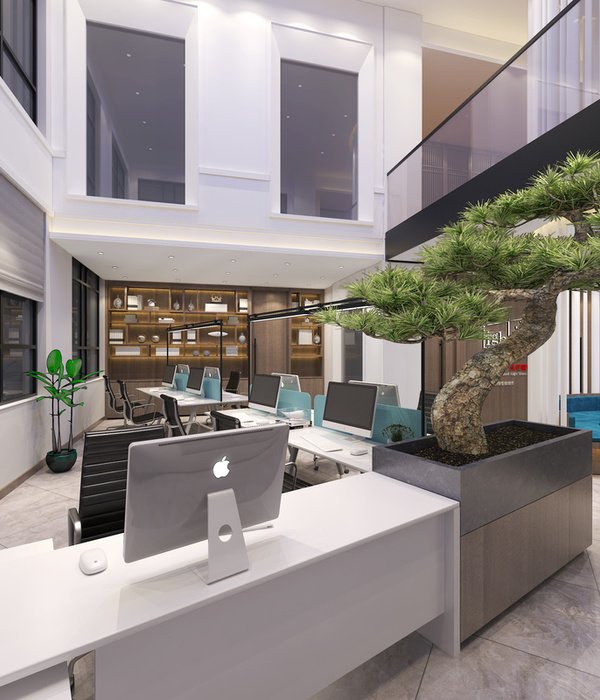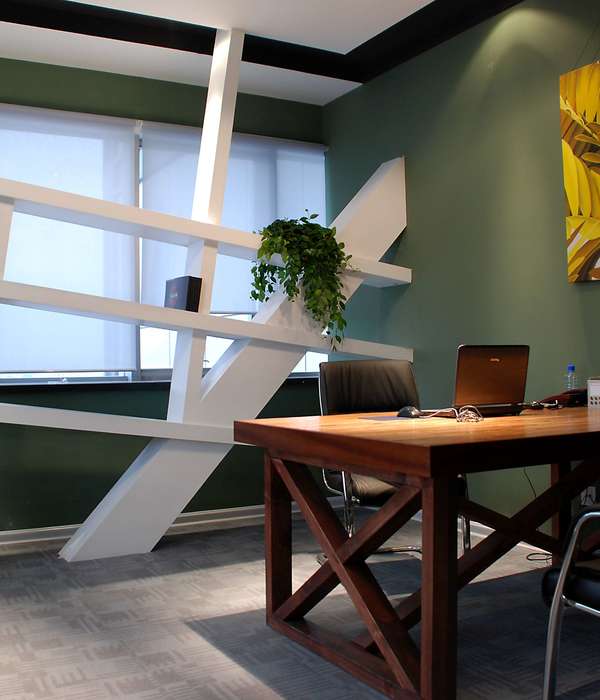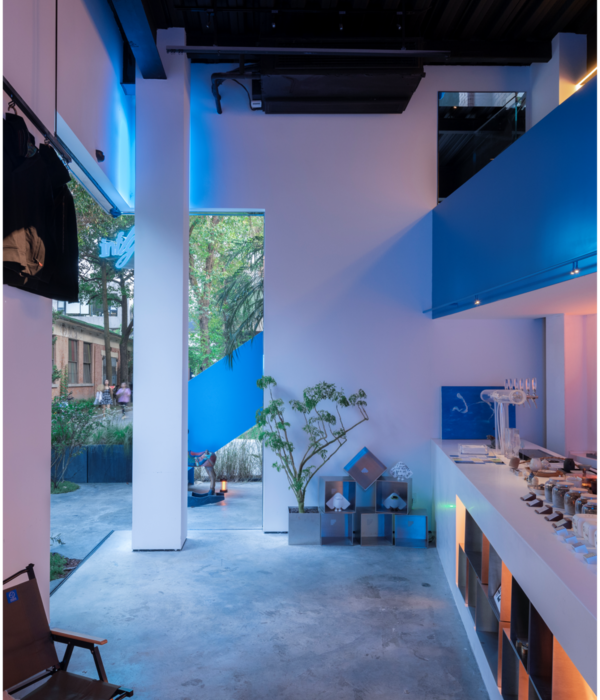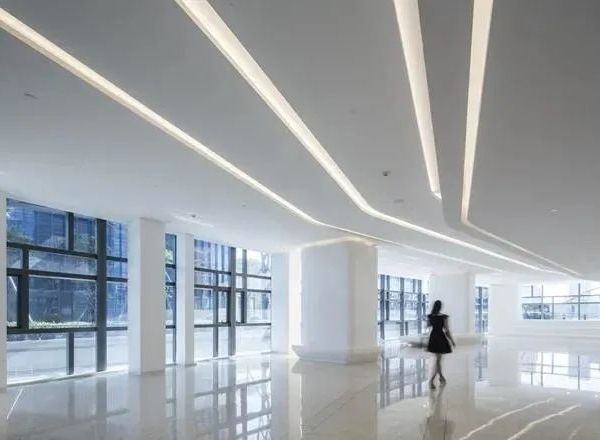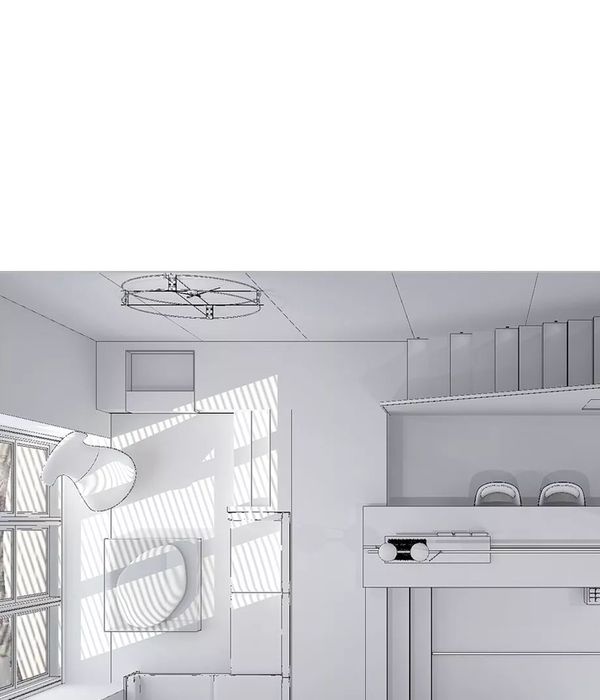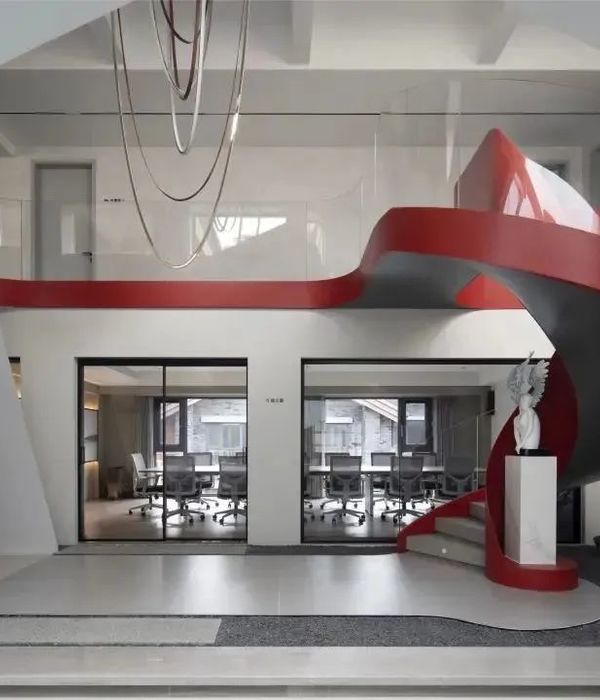Master Plan. Image Courtesy of PLP Architecture
总计划。PLP结构的图像礼貌
Interior Rendered View. Image Courtesy of PLP Architecture
内部渲染视图。PLP结构的图像礼貌
Nexus大楼避免了典型的钢筋或平板结构的横向荷载和起重要求,将其质量重新发展成几个小体积,组成家庭,类似于三脚架或外挂装置。由此产生的配置都鼓励自然照明和冷却,灵活性和与环境的连接,以创造一个愉快的工作环境。当塔的高度上升时,它对不同的环境做出反应;在下三层,它对附近的公园有反应;在中间,它对城市环境产生反应;在顶部,尼克斯大厦面向城市和山脉。
Avoiding the lateral loads and lifting requirements typical of bar or slab configurations, the Nexus Building's mass is redeveloped into several smaller volumes organized into families, similar to a tripod or outrigger. The resulting configurations all encourage natural lighting and cooling, flexibility and connections to the environment to create a pleasant work environment. As the tower moves up in height, it responds to different surroundings; in the lower third, it reacts to a nearby park; in the middle, to the urban context; and at the top, the Nexus Building is oriented toward the city and mountains.
Building Form Diagram. Image Courtesy of PLP Architecture
建筑表格图。PLP结构的图像礼貌
作为Nexus大楼的补充,还有另外三座建筑。当代艺术平台将公共空间与表演艺术剧院结合起来。该平台可容纳1700个座位、一个音乐厅和一个多功能表演空间和多层公寓楼,然后从地面上升起,以释放其足迹供公众使用。从站台到附近公园的水瀑布,创造了一个“强大的新城市特色,一个令人难忘的市民景观”。
Complementing the Nexus Building are three other structures. The Platform for Contemporary arts combines a public space with a performing arts theater. Housing 1700 seats, a music hall and a multi-purpose performance space and multiplex, the Platform is then lifted from the ground to free its footprint for public use. Water cascades from the platform to the nearby park, creating a “powerful new urban feature, an unforgettable civic spectacle.”
Exterior Rendered View. Image © Luxigon
外部渲染视图。图像C.Luxigon
利齐公园大厦是一座300米高的办公楼,位于站台以北。这座大楼由两个联锁卷组成。当从公园看到更多附近的塔楼时,底部会显示出更多的塔,而上面的音量悬臂则会“看”到场地的中央,平衡Nexus大楼的最上面部分。
The Lizhi Park Tower is a 300 meter tall office tower, north of the Platform. The building is comprised of two interlocking volumes. The bottom is oriented to reveal more of the nearby towers when viewing from the park, while the upper volume cantilevers to “look” toward the middle of the site, balancing the uppermost portion of the Nexus building.
Exterior Rendered View. Image Courtesy of PLP Architecture
外部渲染视图。PLP结构的图像礼貌
这座大厅连接了所有三座建筑,也容纳了大型零售和休闲设施。该大厅由一座悬挂在街道上方7米处的主桥、高架桥和多座分岔桥组成,连接邻近的购物中心和通往公园的主干道。
The Concourse connects all three buildings, also housing large scale retail and leisure facilities. Consisting of a main, elevated bridge that is suspended 7 meters above the street, as well as multiple off-shoot bridges, the Concourse is connected to the adjacent mall and the main road to the park.
Aerial Rendered View. Image Courtesy of PLP Architecture
空中渲染视图。PLP结构的图像礼貌
建筑师PLP建筑位置中国类别摩天大楼项目2020年照片
Architects PLP Architecture Location China Category Skyscrapers Project Year 2020 Photographs Luxigon
{{item.text_origin}}

