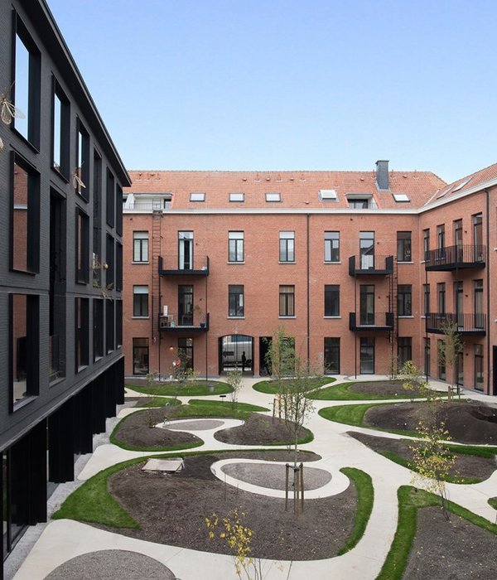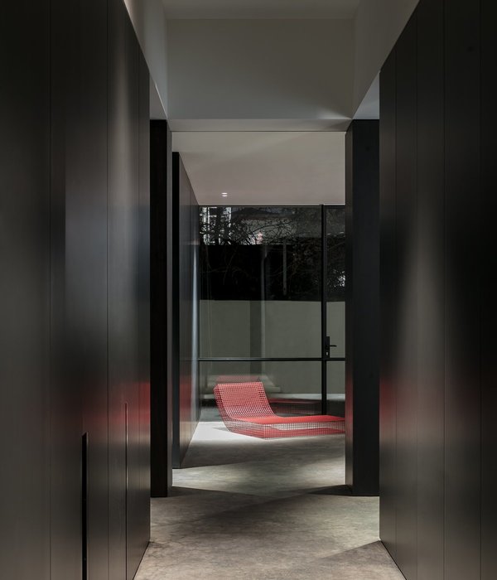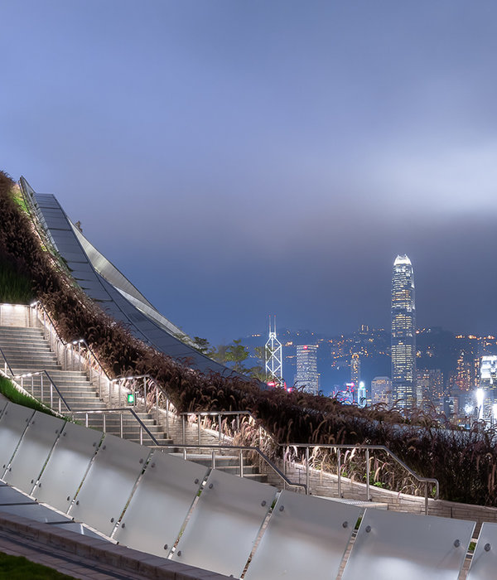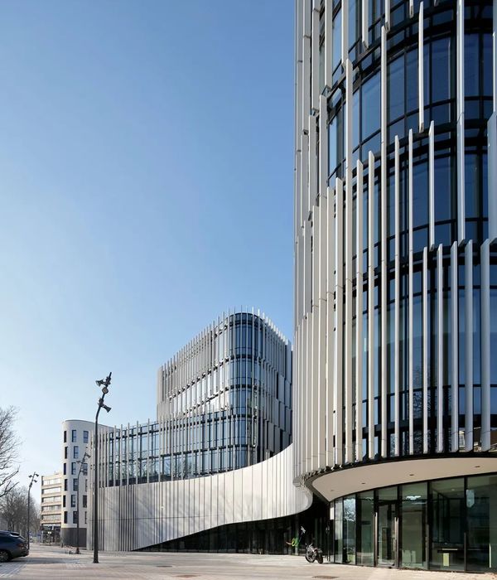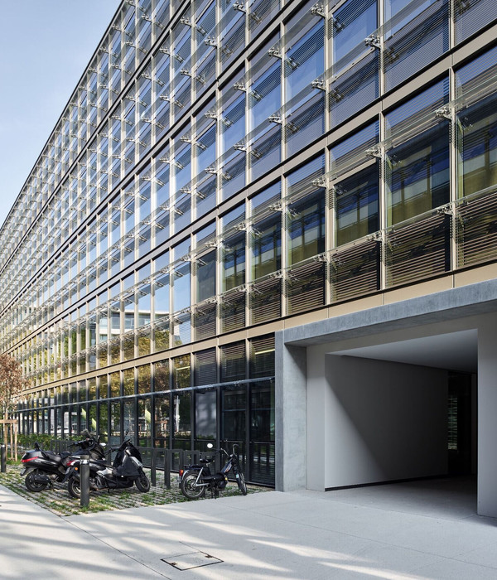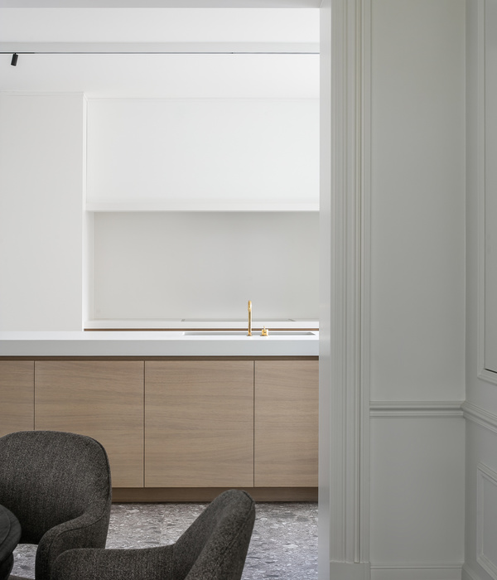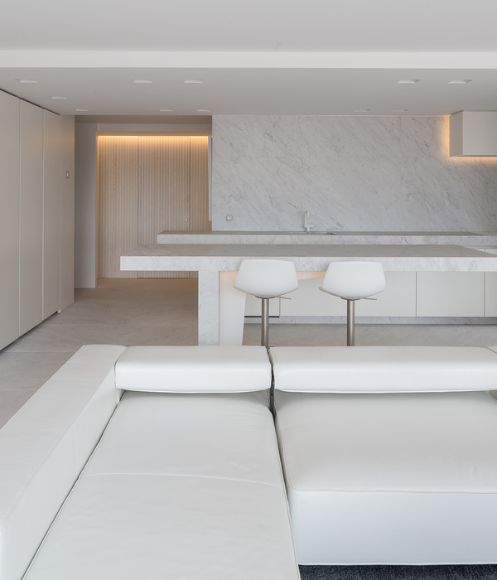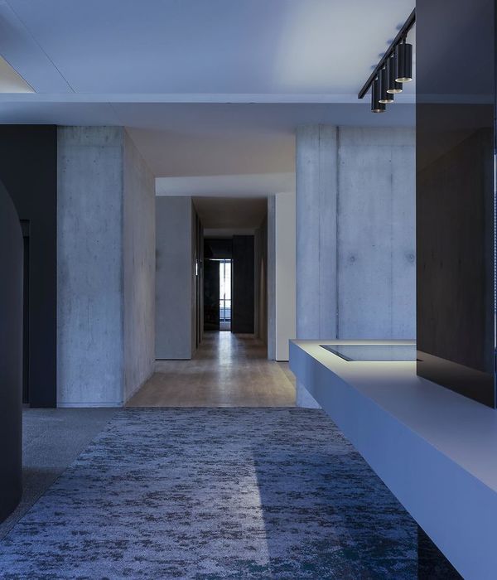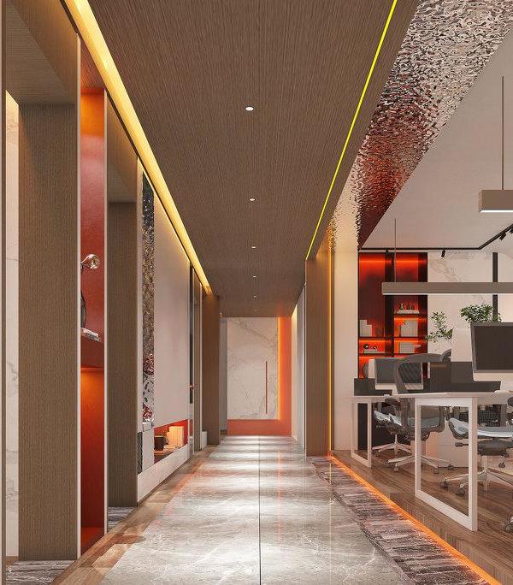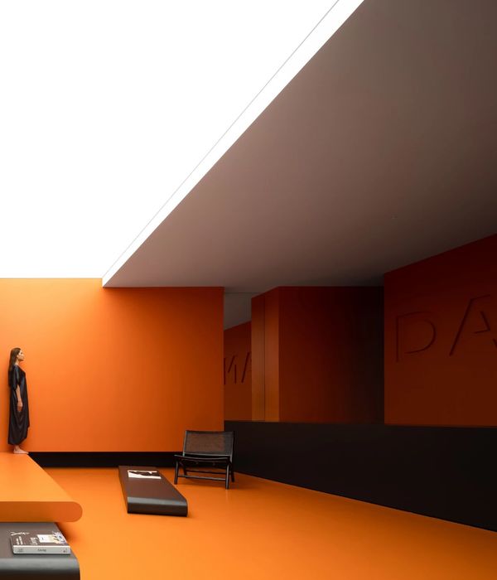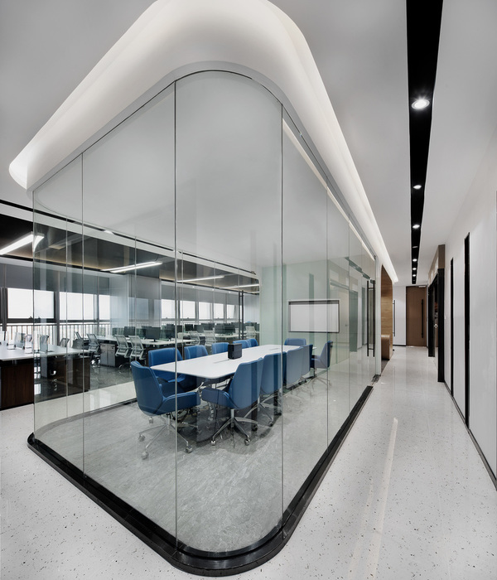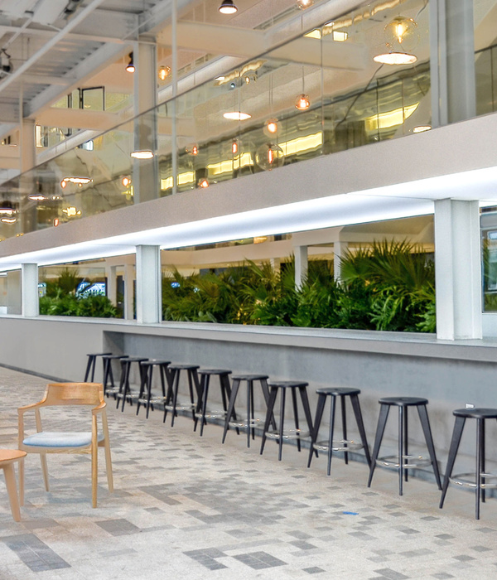«MUST» is a premium steak house in the center of Kyiv, designed by design studio YOD in collaboration with the architectural bureau of Victor Zotov «Zotov & Co». Our studio was responsible for design decisions, accordingly the architectural bureau – for architecture.
The style of facility is modern and not like a classic steakhouse, but it fully complies with the declared level of premium. We strived to show visitors processes of maturation of meat and cooking steaks as well as interpret this in the design of restaurant. By analogy with steaks here have been used heat-treated finishing materials and charred tree. Lighting has an effect of flickering fire, and in design of chandeliers and fixtures have found the reflection accompanying components of meat – bones. In steakhouse implemented the open zoning of kitchen, bar and other technological zones, which are separated from each other by translucent walls made of glass blocks. Glass blocks have formed the main separation line between open and closed zones. For example, a wine cellar due to them appears open to visitors, and procurement shops, on the contrary, are hidden. As well on the second floor there is a block of rooms for meat maturation behind the glass wall. Thus, the very architecture of translucent walls performs various functions: something to hide and something – on the contrary, to reveal and emphasize without losing the sense of depth of space freedom.
Structurally dominant in the interior of restaurant serve the stairs, which lead to the second floor to bar and exit to summer ground on roof, from where opens a magnificent view on typical architectural ensemble of main artery of capital – Khreshchatyk. The stairs themselves are made of metal and marble, characteristic for TSUM in the past before its reconstruction. And although metal with marble are massive in nature, but thanks to wants that distributes the load, the stairs look like a weightless ribbon which leads guests from entrance group to bar.
Wood, leather, glass, stone, metal are typical materials for the classic steak house, but in MUST they are presented atypical that distinguishes it and makes more modern. By analogy with carbonized grilled steak we used a burnt blackwood in the interior. Like burnt on steaks from grill grates the charred boards cover walls and its texture creates a delicate and restrained basis for lighting. On floor – oak boards from the century-old deadwood, which has undergone a heat treatment. Main communal table made from charred boards, filled with a thick layer of resin. In basis of this table is sealed the history of TSUM itself, since from marble balusters of «old» department store we have created a support for a massive table top, which became a static dominant of the hall. Basics of other restaurant tables are pour out from cast iron and have an imprint with mark of TSUM and year of its opening. Chairs, specially made for this institution, are covered by leather of the highest category with ergonomic comfort, which allows for a long time to sit without feeling tired. Table tops, visually and tactilely soft, are made from leather of bulls, thereby creating additional sound insulation and a necessary sense of comfort for establishment of such level.
Light in restaurant is soft and accentuated, so every table turns out to be zoned in twilight. Hanging lamps, filed by garlands over groups of tables, made according to our sketches in the form of pelvic bones. They are made from ceramics and covered with gilded glaze, so warm spectrum light is further enhanced and arises an impression as if flame is burning. The accent of main hall is a huge chandelier with diameter of 3 meters from glass bones and skulls of different animals, made specifically for this object by a Czech partner.
On the second floor there is a bar with myxology, unique light show and music. Its atmosphere is complemented by the installation of 28 thousand coins, which is in constant motion thus creating dynamics suitable for bar.
---
Category: restaurant
Location: Khreshchatyk st., 38 (TSUM, 7-8 floors), Kyiv, Ukraine
Area: 400 m²
Architectural concept: Bureau «Zotov & Co»
Photographers: Roman Kupriyan, Andriy Bezuglov
Year 2017
Status Completed works
Type Restaurants / Interior Design / Lighting Design / Graphic Design / Furniture design / Product design
{{item.text_origin}}

