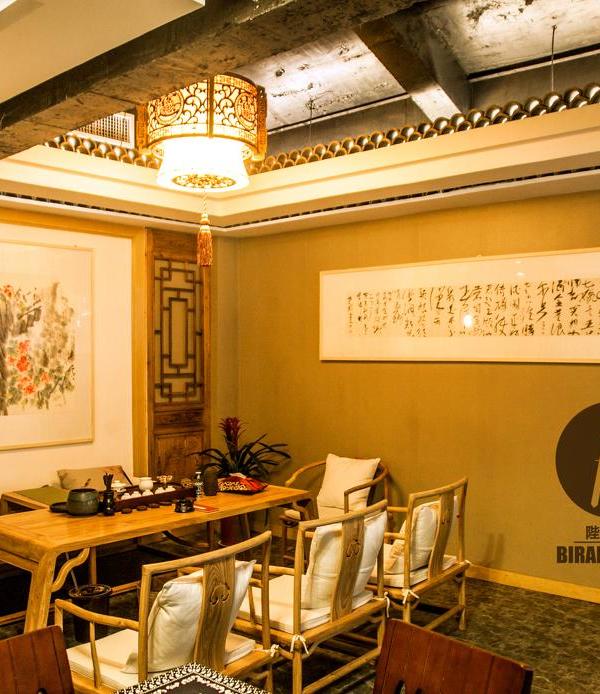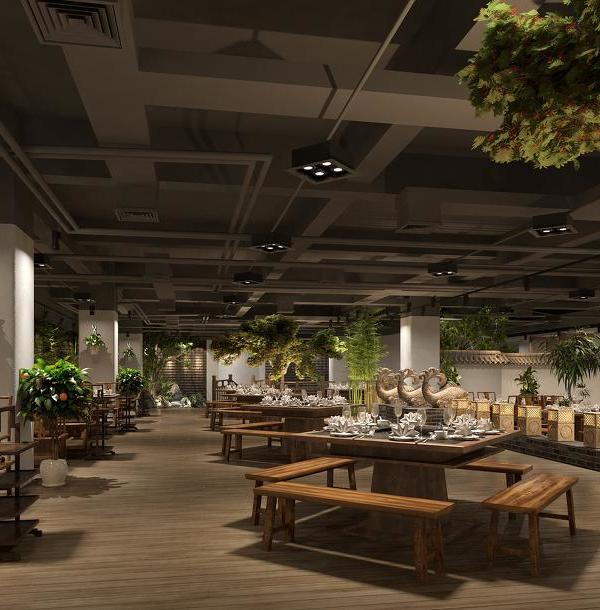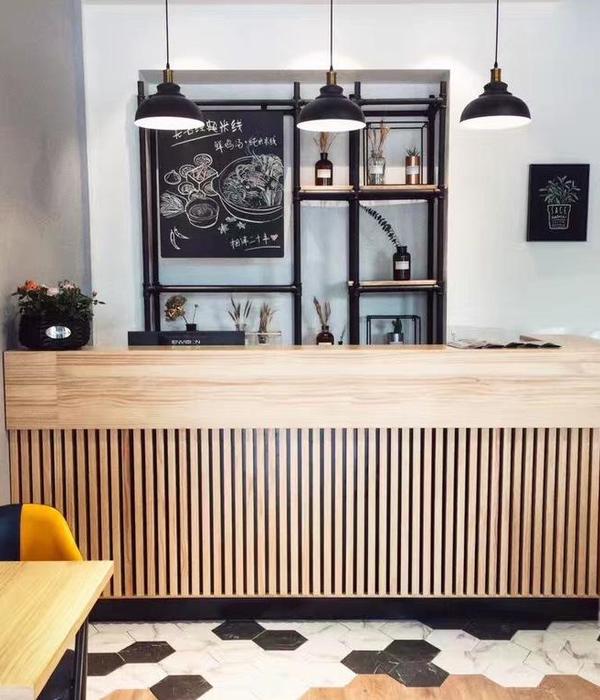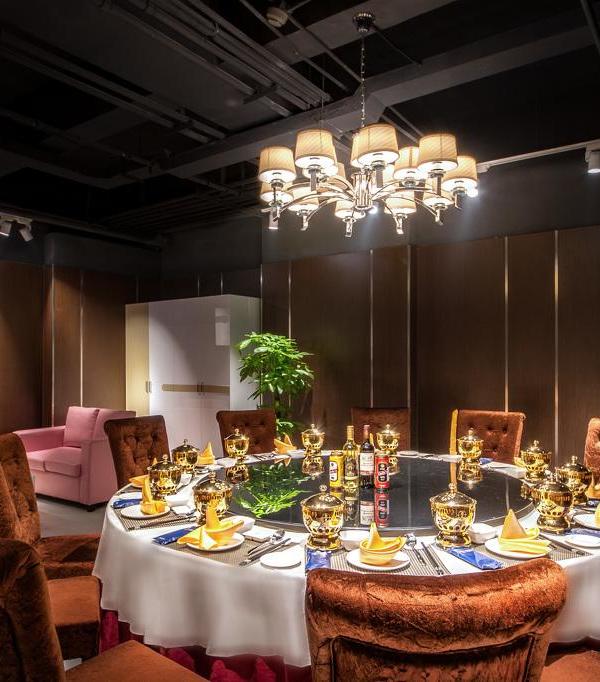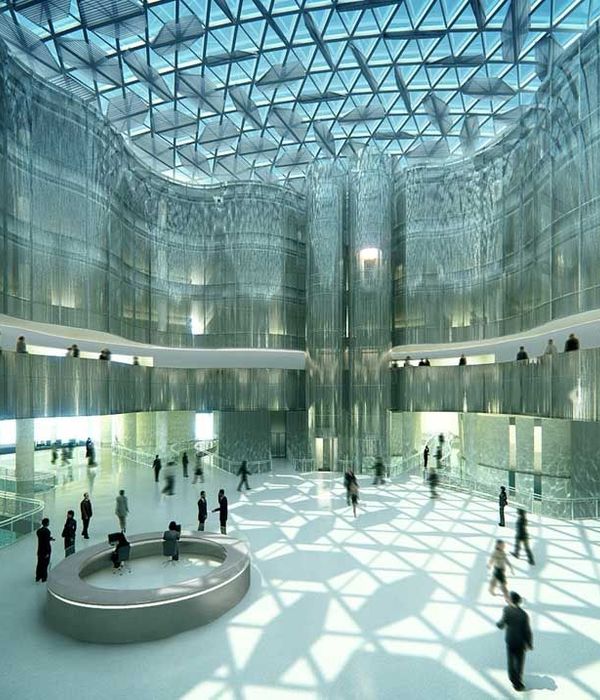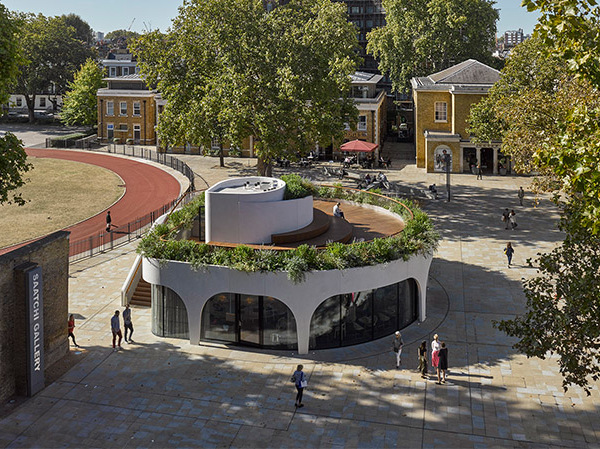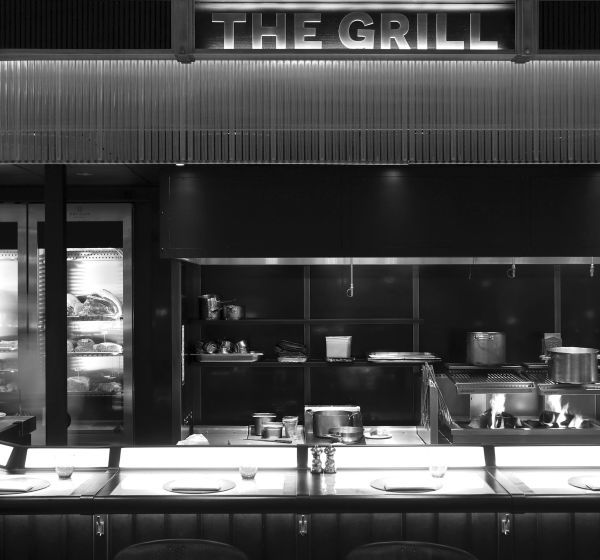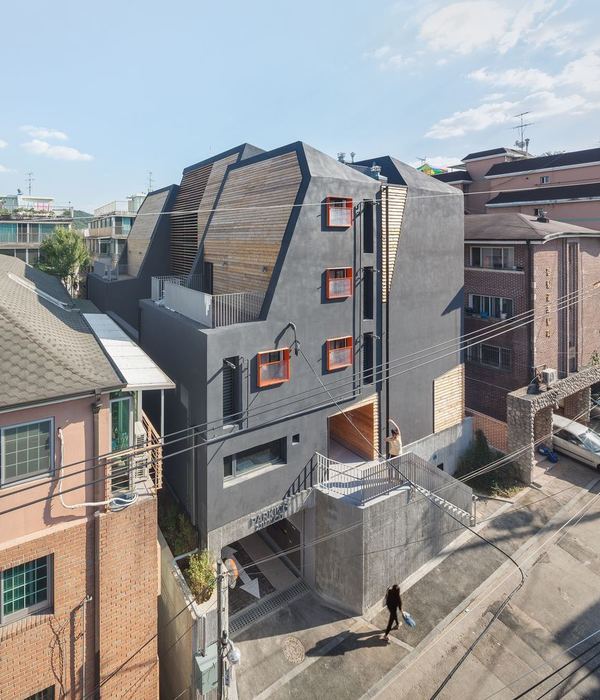“蛋士”店铺位于浙江金华著名的商业街-西市街里,周边小铺鳞次栉比,充斥着业态相近的餐饮店及各色醒目招牌,过度堆砌的商业元素让过客的眼睛无处安放,这也使新店铺入驻后如何获取关注成为难题。
“BUT SANWICHES” truck store is situated at the famous commercial street in Jinhua, Zhejiang province, with a neighborhood filled with fast-food stores and various eye-catching advertisements. There is no place to land eyes on account of over-stacked commercial elements. How to draw attention of customers has also become missions for newly opened stores.
▼店铺外观 store front ©周磊
对比周遭夸张的色彩运用、刻板的店铺设计,“蛋士”店铺设计反其道行之,降低了店面整体的色彩饱和度,着眼于店铺的故事性架构和功能实现。
In contrast to the exaggerated colors and stereotyped designs around,the design of the “BUT SANWICHES” went the other way,reducing the overall color saturation of the store and focuses on functionsand story-telling.
▼店铺外观细部 details of the store front ©周磊
尽管店面内部空间非常狭窄,只有20平方米,但设计团队充分利用了门头上方的空间以消化现场的不利条件,从而营造出具有统一感的店面结构。设计师观察到,在常见的本地商店布局中,柜台与菜单通常是分离的,这种零碎的组合通常会导致空间结构的凌乱,蛋士店铺设计保留了传统购物街“临街开放”的柜台格局,又通过柜台和菜单的集成设计规避了视觉的琐碎。
Although the interior of the store is quite narrow with only 20 squaremeters, the design team made full use of the space above the shop front to digest the unfavorable conditions on site,creating the shop front structure with a sense of unity. In the common local shop layout, the counter and the menu are usually separated. This fragmentary combination often leads to a messy space structure. The design of “BUT SANWICHES” keeps the “open frontage” form of traditional shopping streets. On the other hand, the integrated design of counter and menu solves the problem of visual trivialities.
▼内部空间概览 overall view of the interior space ©周磊
▼墙边吧台 bar area ©周磊
▼吧台上方装饰整理箱 storage box decorating the space above the bar ©周磊
▼细长的过道 narrow passage ©周磊
▼富有纹理的材料 textured material ©周磊
▼过道尽头的堂食区 eating area at the end of the passage ©周磊
仓库、物流运输车的店铺主题与三明治店的组合虽然清奇,但实际上,“仓库”意象所指的新鲜感和效率感营造与快餐轻食店想要传达的理念不谋而合。设计团队希望通过该项目,传递我们从仓库这种传统意义上“不被看见、未经设计”的幕后空间中感受到的神秘感和趣味性。
The theme of warehouses and logistics transport vehicles seems groundless, but in fact the creation of a sense of freshness and efficiency referred to by the “warehouse” image coincides with ideas that fast food restaurants want to convey. The design team also hopes that through this project, we can convey the sense of mystery and interest that we find from the traditional “unseen, undesigned” backstage spaces such as the warehouse.
▼细部 details ©周磊
▼平面图 plan ©温度ONDO空间设计工作室
{{item.text_origin}}


