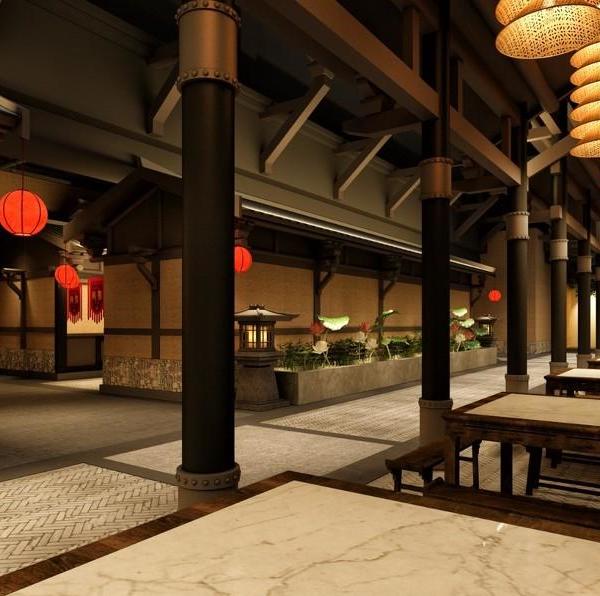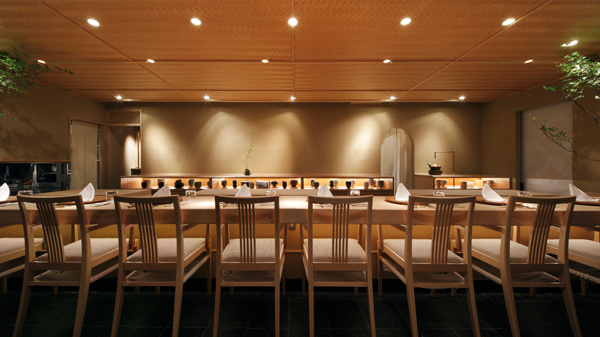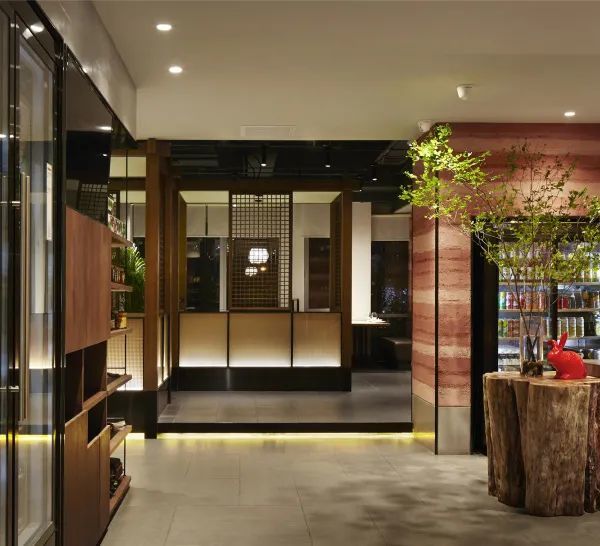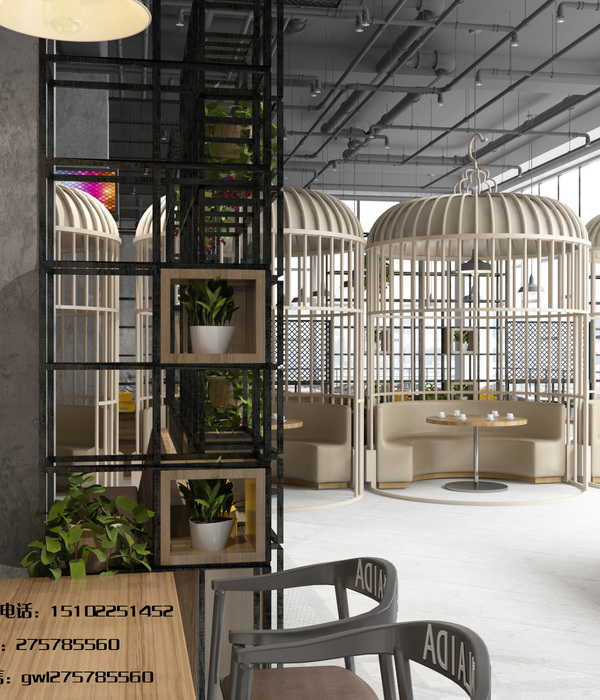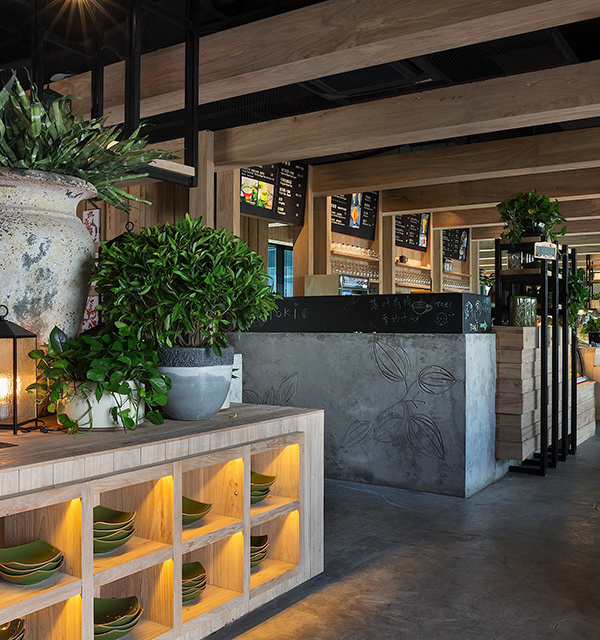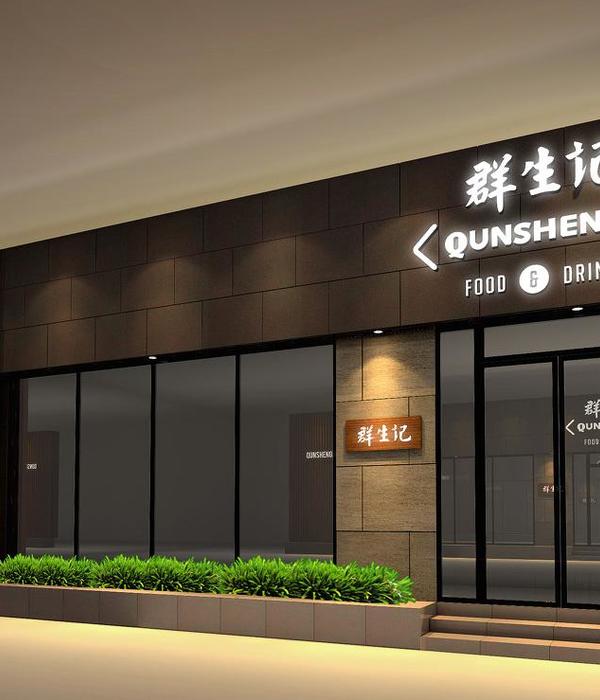项目坐落于伦敦切尔西区中心的约克公爵广场,是一处全新的休闲娱乐餐饮场所。Vardo餐厅建筑设计因地制宜,专门为卡多根广场量身定做,可谓是恢复广场活力的决定性因素。项目现由Caravan餐厅的后勤团队经营,是一家折衷主义餐厅。
A new restaurant building and leisure destination has opened on Duke of York Square in the heart of Chelsea. Designed for Cadogan, the building forms the final element in the redevelopment of the square. Housed within the space is Vardo – an eclectic restaurant by the team behind Caravan Restaurants.
▼项目鸟瞰,aerial view of the project © Simon Harvey
最初,Nex事务所接受了卡多根广场市政的委托,参与了该项目的竞赛。竞赛目的旨在为广场创造一个独特的建筑,并使其成为整个广场的焦点。通过将新建筑屋顶的公共空间与大面积的绿化相结合,Nex事务所赋予了项目更高的价值,并强调出广场在车水马龙的国王大道中的存在感。
Nex were commissioned by Cadogan following an international design competition that sought a distinctive building which could be a focal point for the square. Nex created further value by incorporating a new rooftop public space with extensive greenery, enhancing the square in the midst of the bustling King’s Road.
▼从广场看建筑,viewing the project from the square © Simon Harvey
▼从运动场远看建筑,viewing the project from the playground © Simon Harvey
▼项目外观总览,overall of the project appearance © Simon Harvey
考虑到建筑所在的周边环境与历史,项目的立面设计参照了约克公爵总部的二级保护外墙,纤薄的米白色混凝土墙面由广场弯曲向上,形成餐厅螺旋形的建筑造型。建筑一层容纳了主要的餐厅空间,立面上设置了大面积的拱形开口,可谓是古典式的柱廊的现代化表达。独特简洁的现代风格,使餐厅成为广场上引人注目的焦点。
Referencing the adjacent Grade II listed wall of the Duke of York Headquarters, the restaurant’s spiralling form is defined by a slender off-white concrete wall that curls upwards from the square. While the large openings at ground level housing the main restaurant space can be seen as a classically-informed colonnade, its striking form nevertheless gives the restaurant an unmistakably contemporary character.
▼立面上设置了大面积的拱形开口,可谓是古典式的柱廊的现代化表达,the large openings at ground level housing the main restaurant space can be seen as a classically-informed colonnade © Simon Harvey
▼独立的室外楼梯可上至屋顶花园,separate outdoor staircase leads up to the roof garden © Simon Harvey
Open freely to the public and accessed independently by a gently curving staircase from the square below, the garden offers a peaceful environment for people to relax, eat their lunch or simply spend time among the canopies of surrounding trees.
▼屋顶花园,roof garden © Simon Harvey
▼屋顶花园为人们提供了一个放松休憩的理想场所,roof garden provides an ideal place for people to relax © Simon Harvey
曲面的混凝土墙面在建筑中心汇聚,形成三层高且具有服务功能的中央核心筒。餐厅内部采用了与外立面相同的拱形元素,精致的抛光混凝土拱结构进一步强调出空间的开敞与通透。波兰黑色花岗岩水磨石地板与错综复杂的天花板相辅相成,天花板上精心雕饰的水曲柳木板条顺应了建筑螺旋形的走势。室内陈设均采用了天然木材,石材,以及织物作为材料,并点缀有大量绿色植物。
The curved precast concrete ribbon culminates in the centre with a three storey service core. Within the interior, delicate structural arches emphasise the airy spaciousness of the restaurant, and replicate the patterning found in the smooth, polished concrete edges of the external building form. Polish black granite terrazzo flooring is complemented by the intricate ceiling, where ash wood slats are carefully arranged to celebrate the building’s spiral form. Interior furnishing is completed with natural woods, stones, fabrics and planting.
▼主要餐厅空间,main restaurant area © Simon Harvey
▼餐厅内部采用了与外立面相同的拱形元素,The interior of the restaurant uses the same arched elements as the exterior © Simon Harvey
得益于建筑师巧妙的设计,Vardo餐厅四季皆宜。廊柱结构内的大型玻璃幕墙可伸缩收起,在天气晴朗的时候,底层空间可以完全敞开,将餐厅与广场融为一体。Vardo餐厅的可移动立面是世界首例可伸缩曲面玻璃幕墙系统。这种设置,除了是对创新的倡导外,还展现了机械的美学。操作该移动幕墙就像操作一扇普通的窗户一样简单。只需轻轻一按,独特的动态立面即可优雅地滑向地下室,将建筑转变为自然通风的凉亭。在疫情带来的挑战下,这种设置保证了食客们的安全,使广场能够继续成为城市中热闹的日常活动场所。对于一个可容纳120个座位的繁忙餐厅来说,整层的自然通风是十分罕见的。
The building has also been designed as a restaurant for all seasons. Set within the colonnade, the large glass panels are retractable, completely opening up the ground floor space during fine weather and allowing the restaurant to spill onto the surrounding square. The moving façade is the first example of a retractable curved glass system in the world, championing innovation while celebrating a mechanism that is as simple as a weighted sash window, sliding down gracefully into a basement trench. This allows the ground floor to be fully naturally ventilated, which is rare for a busy 120 seat restaurant. A unique dynamic façade transforms the building into a naturally ventilated pavilion at the flick of a switch that has allowed the restaurant to continue to safely welcome guests through the challenges of the CoVid pandemic, and ensured that the square has continued to be a lively place for everyday life in the city.
▼可伸缩的曲面玻璃幕墙系统,the retractable curved glass system © Simon Harvey
此外,项目的设计还致力于满足社会与环境的可持续发展。作为伦敦最环保的餐厅之一,Vardo餐厅获得了BREEAM优秀奖。餐厅内可伸缩的玻璃幕墙作为半被动节能系统中的一部分,最大限度地提高了建筑的性能并减少了能耗。
Dedicated to sustainability, the building achieves BREEAM ‘Excellent’, making it one of the greenest restaurants in London, with the retractable glazing forming part of a semi-passive system to maximise performance and minimise energy consumption.
▼外观细部,details of the exterior © Simon Harvey
▼室内细部,details of the interior © Simon Harvey
▼灯具与家具细部,details of the light and the furniture © Simon Harvey
Nex创始人Alan Dempsey表示:“作为一种实践,我们致力于创建由场地,人物以及氛围定义的建筑。通过与Cadogan和Caravan的紧密合作,我们得以将这一愿景以切尔西中心的全新休闲场所的形式实现。随着餐厅以及屋顶充满生机的公共花园的开放,我们欣喜地看到这座建筑改变了约克公爵广场的使用方式。此外,同样值得注意的是,如何运用设计使建筑应对疫情的挑战。在本项目中,自然通风的内部空间和动态玻璃幕墙,使餐桌可以暴露在室外环境中。在疫情期间,确保餐厅可以正常营业,同时保证顾客的安全健康,使广场能够继续成为城市中热闹的日常活动场所。”
Alan Dempsey, Founder of Nex, says: “As a practice, we strive to create architecture that is defined by Place, People and Atmosphere. We have worked closely with Cadogan and Caravan to translate this vision into a new leisure destination in the heart of Chelsea. With the restaurant now open, and the public rooftop garden full of life, we’re excited to see that the building has transformed the use of Duke of York Square. It has also been remarkable to see how the design of the building has responded to the challenges of the CoVid pandemic: the naturally ventilated interior and dynamic glazing that allows tables to spill outside has enabled the restaurant to continue to safely welcome guests through this time, and ensured that the square has continued to be a lively place for everyday life in the city.”
▼夜景,night view © Simon Harvey
▼总平面图,master plan © Nex
▼首层平面图,ground floor plan © Nex
▼屋顶花园平面图,roof garden plan © Nex
▼地下平面图,basement plan © Nex
▼透视剖面图,perspective section © Nex
▼节点大样,detail section © Nex
Project size:640 m2 Project Budget:£5400000 Completion date:2019 Building levels:3 Project team Architect:Nex— Lighting Design:DHA Design Structural Engineer:AKTII MEP Engineer:E&M Tecnica Client:Cadogan Project Manager:Capital & Provincial Cost Consultant:Equals Landscape Design:BHSLA Accoustics:Cole Jarmen Heritage Consultant:Donald Insall Contractor:Westgreen
{{item.text_origin}}

