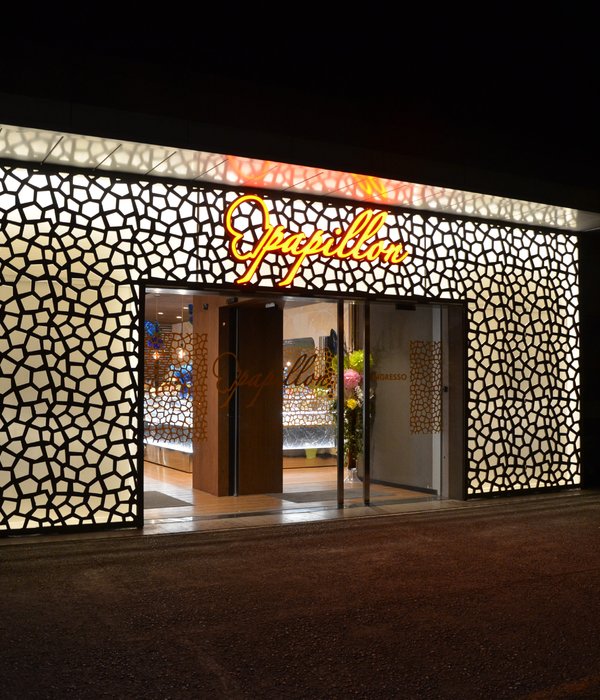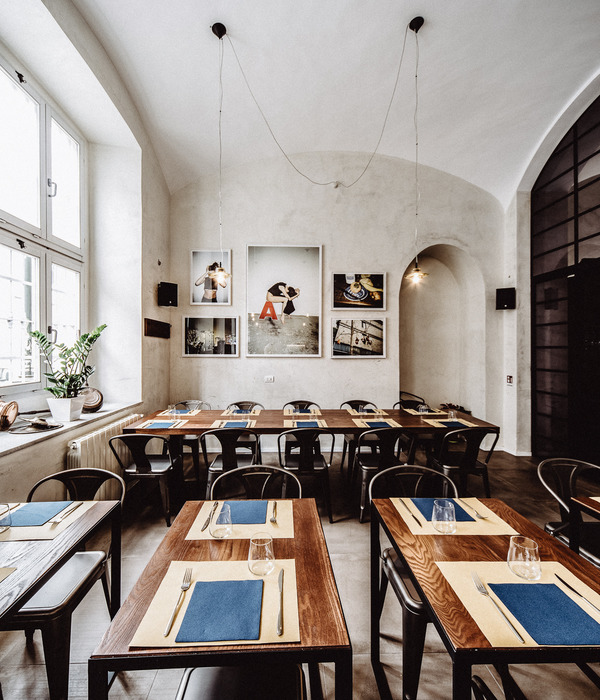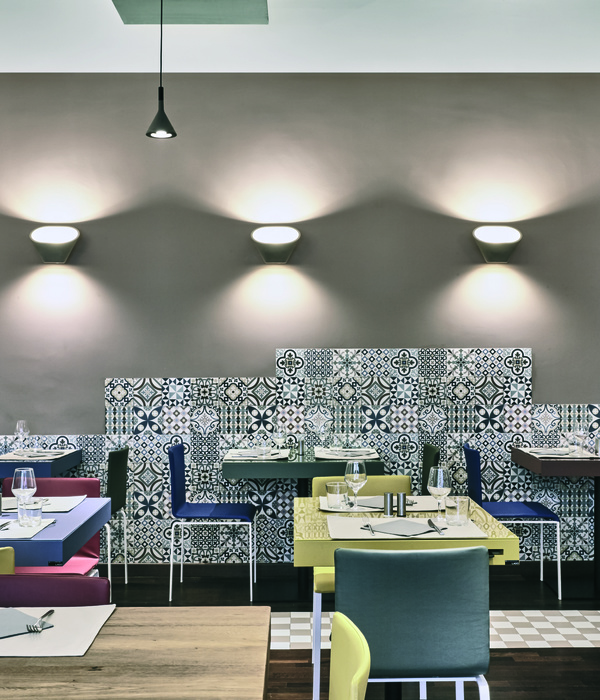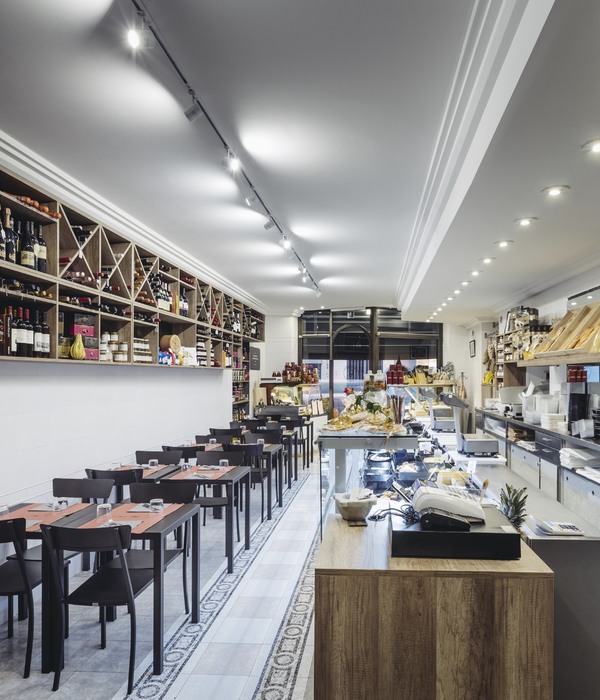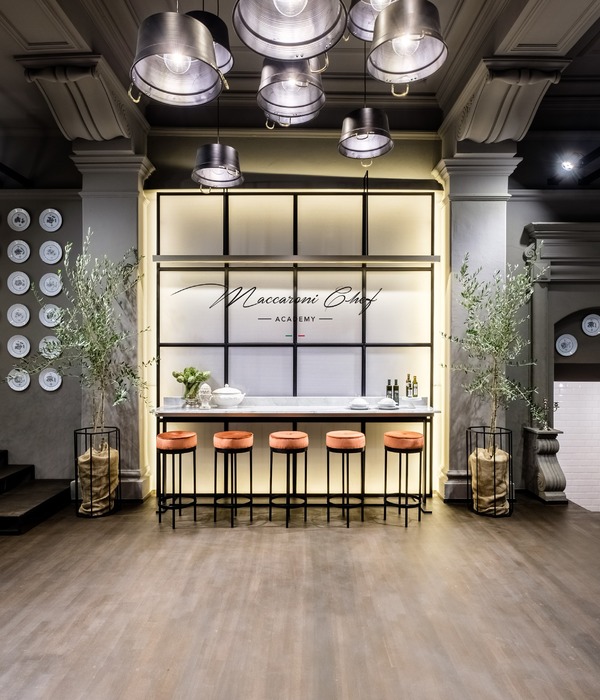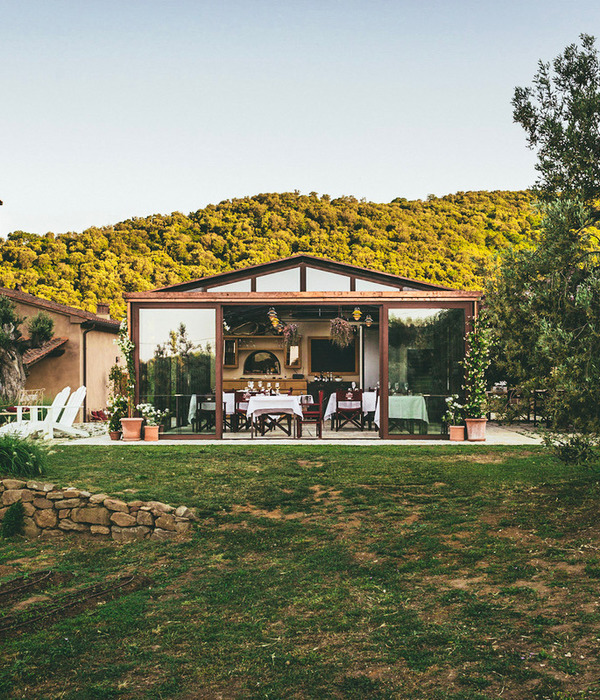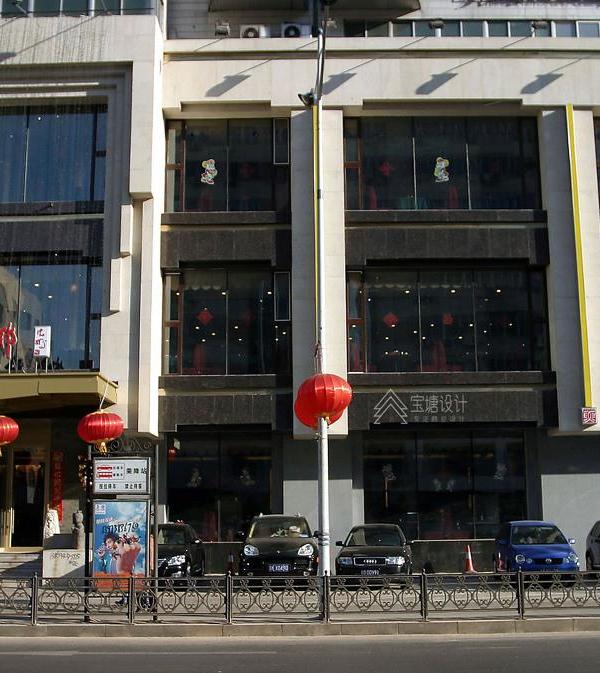Firm: SHAU
Type: Cultural › Gallery Pavilion Sculpture Hospitality + Sport › Sports Center Landscape + Planning › Masterplan Public Park
STATUS: Built
YEAR: 2018
SIZE: 25,000 sqft - 100,000 sqft
BUDGET: $500K - 1M
The Alun-alun Cicendo ‘Steel Plaza’ is the first public space of its kind featuring open air sculptures and multiple programs in Bandung, Indonesia. It is a unique commission from the city of Bandung under mayor Ridwan Kamil. SHAU worked together with OZ landscape.
Inaugurated on 31 December 2017, it is now a popular hotspot for a large spectrum of users from school children to elderly, from bride-grooms taking pre-wedding photos to serious drone communities. It is designed to blend multiple experiences and programs in a seamless way, using contour to define open or more intimate/secluded areas. Steel is an important material for the design due to its location along the street where blacksmith kiosks are located. The programs include skate area, an art market, basketball field, seasonal pavilion, main square, amphitheater, office, musholla, toilet, street vendor kiosks, parking area, zen garden and a canyon ending in a water feature for children. Rusted steel ribbons are used to organize the flow of visitors around these functions in form of a topography of stepped hills, lending its form to the surrounding landscape of Bandung. There are numerous designated and spontaneous gathering points. With the introduction of the stepped topography in form of stairs and seating stairs the architect team created spaces of rest and movement with the intention to animate the visitors to explore and take different vantage points along the park.
The tops of the hills serve as platforms for six local artists to place and display their steel sculptures like pedestals in museums. The area above the street vendor kiosks is materialized in form of a deck intended to be a quieter area overlooking the whole park. The deck is made partly from steel grating and voids for trees piercing through, establishing a visual connection between deck above and steel workshop alley beneath but also to bring daylight down. Adjacent to the main square a steel pavilion was placed. The geometry is angular and pointy and stands in opposition to the more rounded and fluid forms of the topography’s steel ribbons. Here, the pointy side is oriented like a wedge towards the main entrance of Alun-alun bifurcating the flow of visitors into different directions and being open on the other side towards the main square. In elevation the pavilion is designed to have two main areas, again a stair for seating, walking and viewing and an area underneath for displaying art temporarily. The result is a 3-dimensional, rusty steel zig zag which serves as central point of the park being also visible from outside the park and becomes a sculpture itself. The open space underneath the pavilion is framed with vertical rubber strings which serve as an almost non-material façade between two outdoor environments, making the stepping inside a conscious act of crossing a threshold by having to force the rubber strings open. The whole park is accessible at any point for everybody via additional ramps not only stairs. By integrating different programs, establishing accessibility, animating visitors to move, stimulating curiosity, introducing a coherent material theme and sculpting the park and pavilion, a consistent Gesamtkunstwerk (synthesis of the arts) is envisioned.
{{item.text_origin}}

