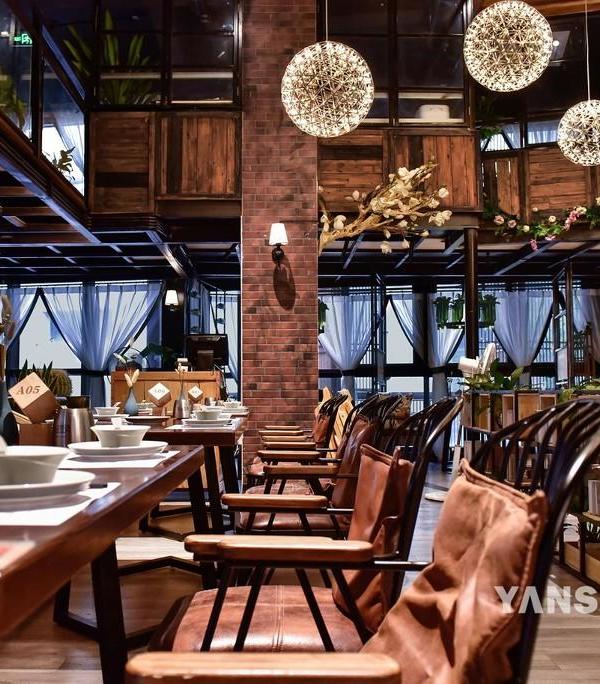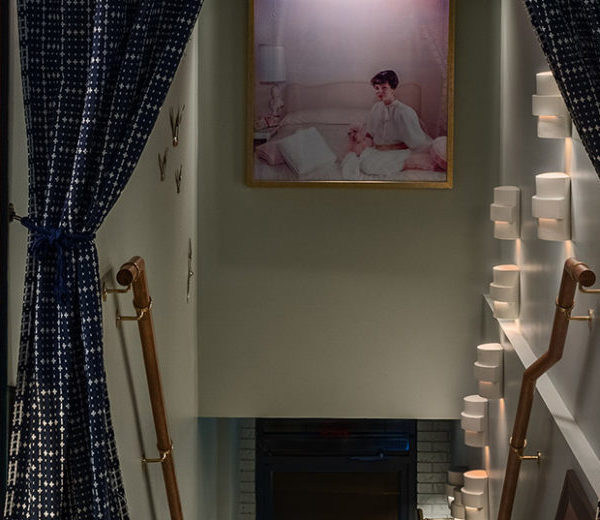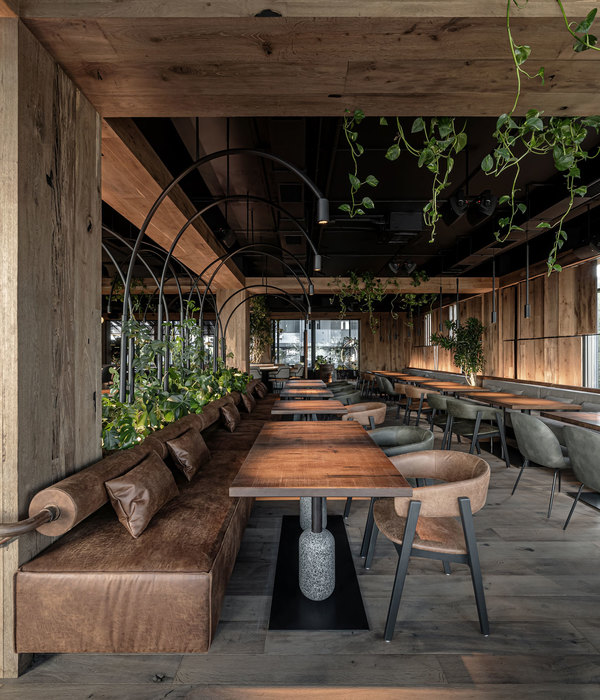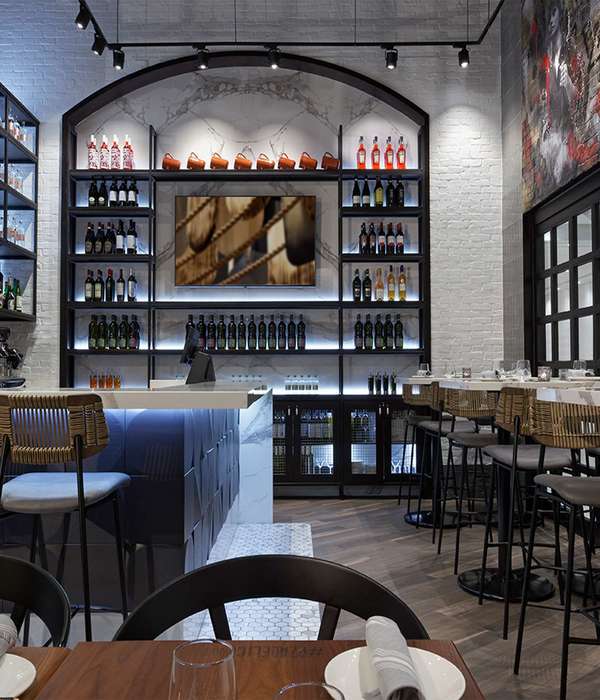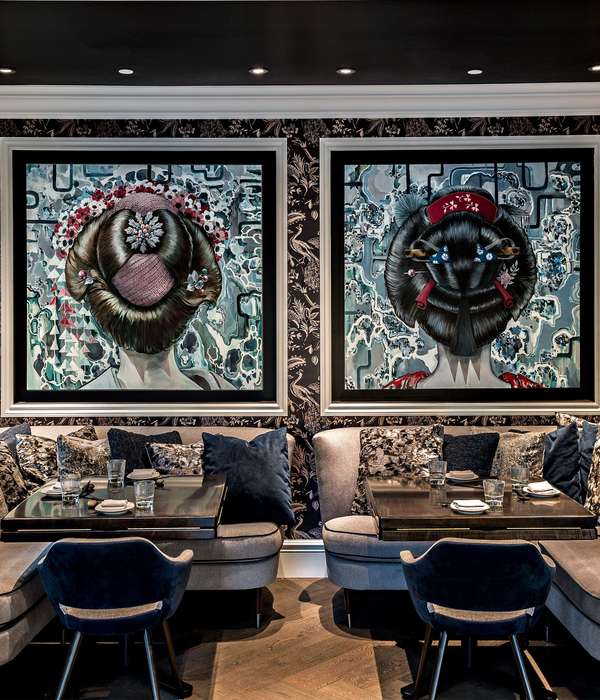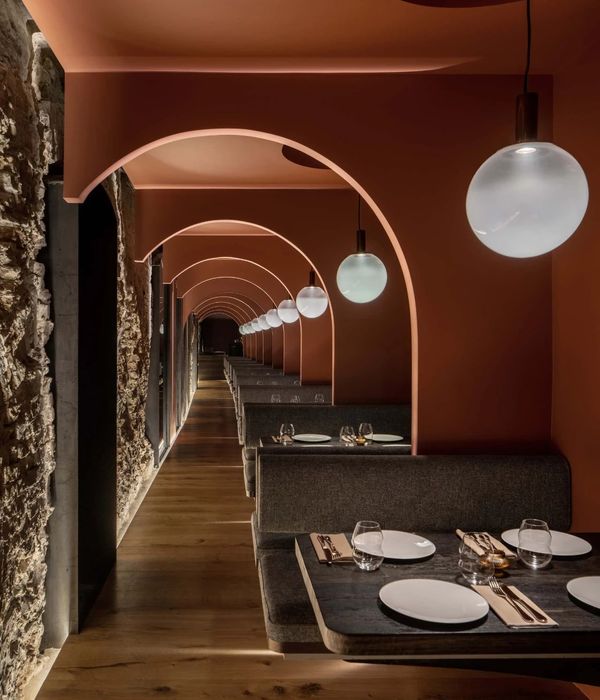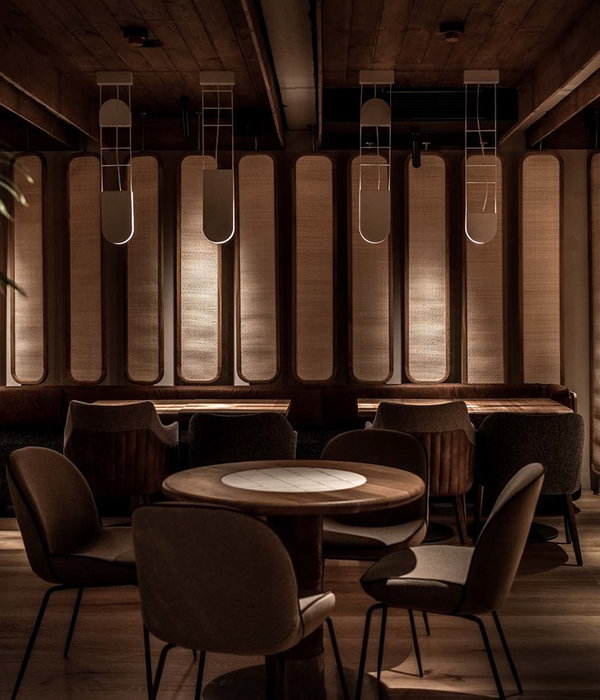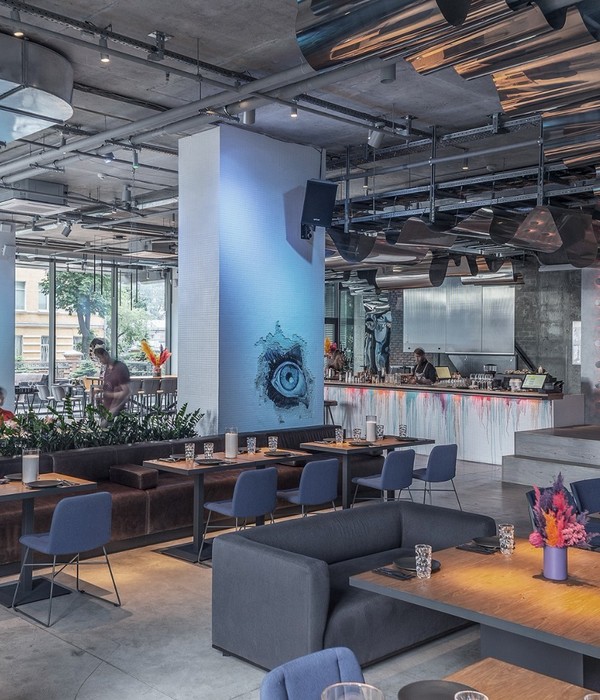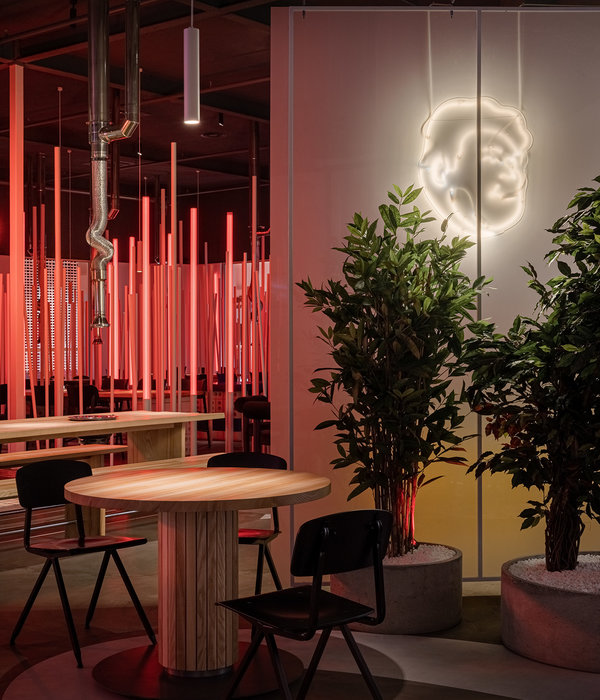© Kyungsub Shin
c KyungsubShin
架构师提供的文本描述。设计的意图最终是一个建筑系统。从不分割的质量和各层的吸收数据出发,通过与因果纠缠的非线性过程完成了建筑物的设计。在仔细映射和调整的过程中,架构师可以找到一个偶然性和干预的机会。
Text description provided by the architects. The intention of the design was ultimately a construction system. Starting with the undivided mass and absorbing data of various layers, the building was completed through nonlinear process entangled with cause and effect. In the process of careful mapping and adjusting, architects can find an opportunity for contingency and intervene.
© Kyungsub Shin
c KyungsubShin
一个人观察逻辑过程中的特殊性,并将图作为一种反应机制来完成,以反映该过程的特殊性。这座城市是私人利益与公共利益发生激烈冲突的地方。
One observes peculiarity in the logical process and completes diagrams as a reactive mechanism, to reflect the peculiarity of the process. The city is a place where private interests fiercely conflict with public interest.
© Kyungsub Shin
c KyungsubShin
建筑师发挥着控制和调节两种权力的作用。他们发现私人利益准则如若干单位、在地区、经济和可行性之间的平衡,与公共利益准则如挫折管制、建筑用地定额、建筑面积比等之间的平衡。社会保障住房的地点是位于一个棚户区,由多功能住房区.
Architects play the role of controlling and adjusting two powers. They find the balance between the private interest code like a number of units, in the area, economic and feasibility, and the public interest code like setback regulation, building to land ration, and floor area ratio,. The site of SSHousing is situated in a shantytown-turned-multiplex housing area.
© Kyungsub Shin
c KyungsubShin
SH公司获得了一片土地的长期租约,这片土地已经闲置了20年,并开始了提供负担得起的出租住房的项目。由于工地周围房屋的起居室和窗户朝这个地点敞开,邻居们也提出了一些抱怨。因此,对面建筑物的窗户位置进行了映射,并将其应用于SSHouse的窗口设计,以避免过度的视觉干扰。在“建筑法”中,边坡、窄路和挡土墙的场地条件几乎都涉及到所有现有的控制线,如采光调节、挫折调节、挡土墙高度和地下室计算等。另一方面,客户需要30个单元,但网站面积不足以提供任何公共空间,除了楼梯和中心的最低面积。
SH Corporation secured the long-term lease of an area of land that had lain undeveloped for two decades and started the project to provide affordable rental housing. As the living rooms and windows of surrounding houses of the site were open toward this site, there were some complaints from neighbors. As such, a position of the opposite building’s windows was mapped, and this was applied to window design of SSHousing to avoid excessive visual interference. The site conditions of a slope, a narrow road, and a retaining wall to the north have involved nearly all existing control lines to regulate building mass in Building Act, such as daylighting regulation, setback regulation, retaining wall height, and basement calculation. On the other hand, the client required 30 units, but the site area isn’t enough provide any public space except the minimum area for staircase and center.
© Kyungsub Shin
c KyungsubShin
考虑到场地的坡度,地下停车场上层规划为庭院层,不受建筑与土地比例的限制。通过将此过程组合在一起,绘制了一个图表,并扩展和复制了想象线,设计了一组垂直重复的卷。
Considering the slope of the site, the upper deck of underground parking lot was planned as the courtyard floor without restriction of building to land ratio. A diagram was made by putting this process together, and imagining line was extended and copied to design a bunch of vertically repeated volume.
© Kyungsub Shin
c KyungsubShin
Architects poly.m.ur
Location 303-37, Sadang 4-dong, Dongjak-gu, Seoul, South Korea
Category Housing
Architect in Charge Homin Kim
Design Team Hyunju Lim, Jiin Kim
Area 936.14 m2
Project Year 2014
Manufacturers Loading...
{{item.text_origin}}



