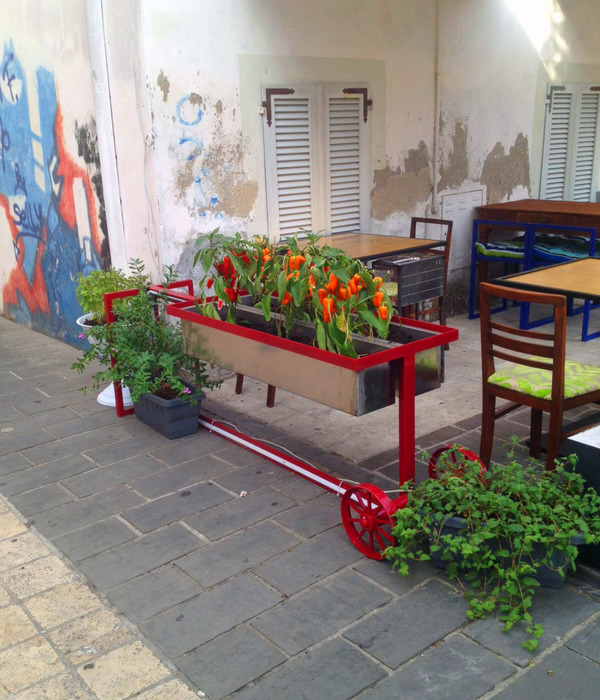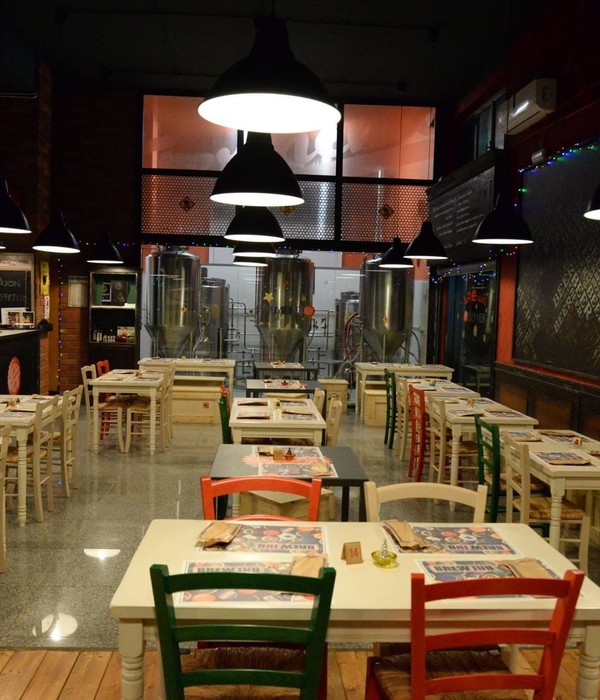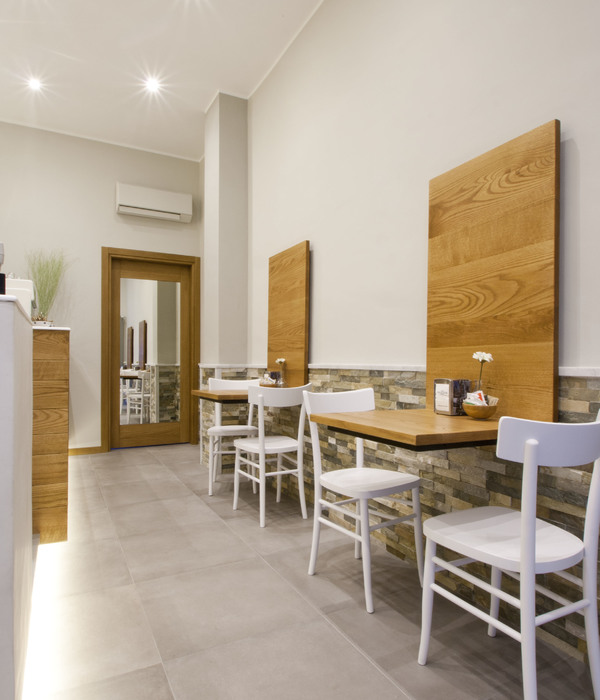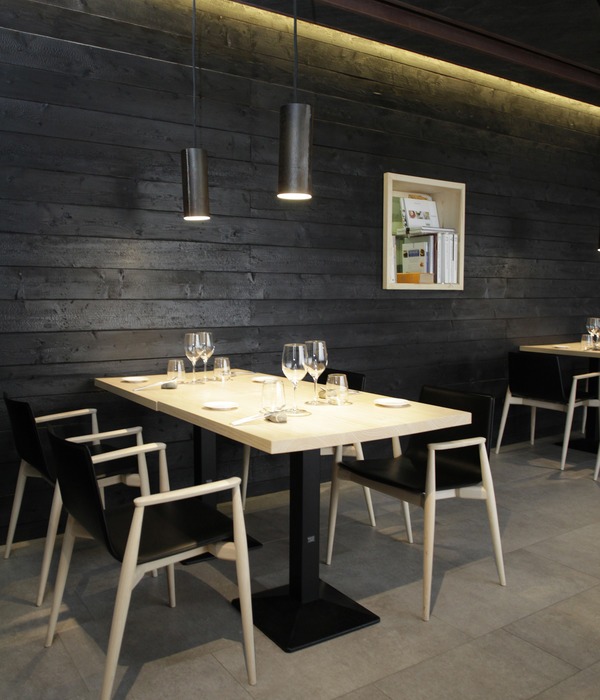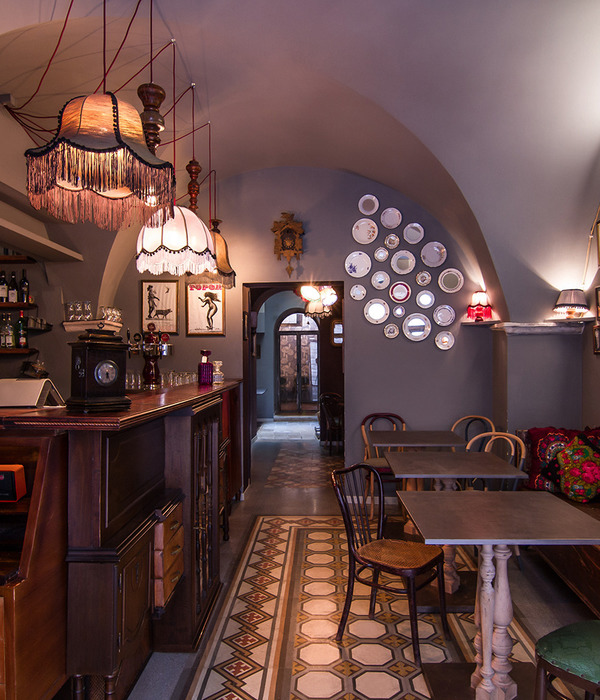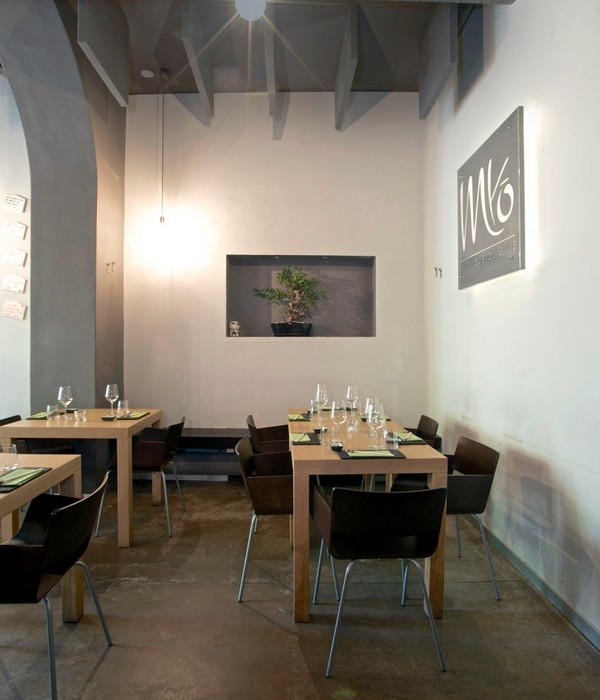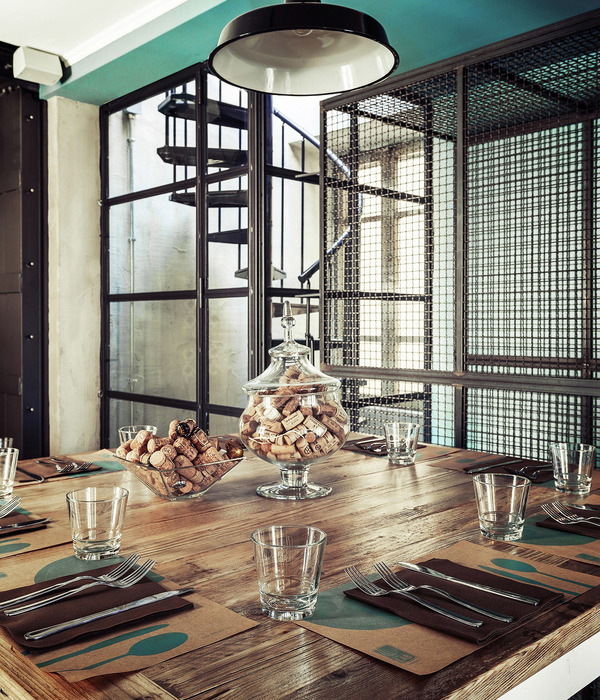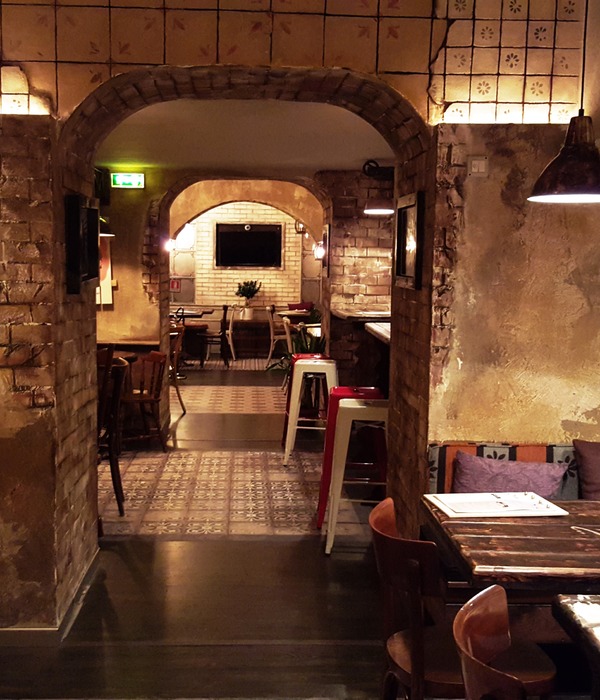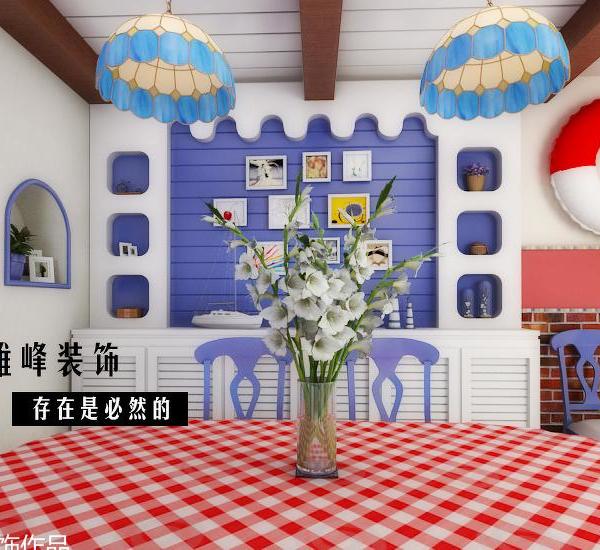KIM KIMCHI
Architects: balbek bureau \ Slava Balbek, Anna Kruglova, Olena Kruglova, Viktoriia SavchenkoProduct Designer: Serhii HavrylovProject Manager: Kateryna Karelshtein Project Area: 415 sq. m Project Year: 2020 Location: Kyiv, Ukraine Photo credits: Yevhenii Avramenko
ABOUT | CONCEPT | PROCESS | INTERIOR DESIGN | BRANDING | TEAM
ABOUT
Kim Kimchi is a Korean restaurant located in the Retroville shopping plaza in Kyiv. The worldwide success of Korean cuisine inspired our clients so much that they decided to bring it to Ukraine, opening a restaurant with that same authentic atmosphere in the capital. The restaurant spans 415 sq. m and seats 146 people. Here you can get a taste of kimchi, bulgogi, and japchae, made by the head chef invited especially from Korea.
CONCEPT
We aimed to create a unique and contemporary space. Inspired by the atmosphere of Asian megalopolises, we placed the idea of the ‘urban jungle’ at the core of our concept. To convey this, we used characteristic elements and materials: silicate bricks, neon signs, marble paving, as well as infographics reminiscent of road markings on the restaurant’s floor.
The restaurant’s space is a complex form with floor-to-ceiling windows around its perimeter. Working with such a form presented both advantages and difficulties. On the one hand, the picturesque windows made the restaurant’s interior highly visible from all corners of the shopping plaza, which allowed us to attract diners into the restaurant easily. But on the other, it was a challenge to place the kitchen zone in a way that would highlight its best features yet conceal all the unsightly day-to-day processes that go on behind the scenes.
This is why we divided the restaurant’s main space into two principal areas: the dining area and a separate cube with an open kitchen. Along with our clients, we settled on this type of kitchen plan and faced it toward the dining area as well as the general direction of the shopping plaza. As a result, this transformed the cooking process into one of the restaurant’s main attractions, all the while keeping the space open and airy, yet still conveying the atmosphere of a busy urban market. We located the entrances in a way that lets the main flow of customers enter via the atrium of the shopping plaza.
Another asset of our space is its high ceiling, measuring in at 4,5 meters. We wanted to conserve this height, which is why all the engineering networks are located on the technical floor of the plaza, above the restaurant.
PROCESS
INTERIOR DESIGN
We zoned the dining area using different types of seating. Closer to the noisy areas, such as the bar, we placed two large communal tables, and along the windows – a quiet lounge area and a bright blue sofa which quickly became a focal point in the interior.
Cozy tables seating 6 to 8 people were also placed alongside the windows, to ensure a comfortable atmosphere for larger parties. This area contains one of the most notable features of Kim Kimchi – an interpretation of a bamboo forest, which consists of metal pipes fitted with luminescent elements. The bamboo forest not only illuminates the interior but also acts as a zoning element. Using this lighting installation, one can change the mood of the interior according to the time of day, type of event, etc. Since the bamboo forest is perfectly visible from the outside, it attracts guests into the restaurant but does not impose onto the shopping plaza’s main area.
The lighting was programmed by ‘Expolight’, the company which took part in its design and development. The interior’s atmosphere is easily regulated throughout the day via a control panel. You can create smooth color gradients and regulate the brightness and saturation of the whole interior. During the design process, we settled on the colors of the Korean flag: white, blue and red, proposing lighting scenarios for all sorts of moods and times of the day: calm and light for mornings, bright and bold for parties.
A special feature of Kim Kimchi is the possibility of ordering food and grilling it yourself. So for those who wish to experience authentic Korean BBQ firsthand, we fitted some of the tables with grills and original Korean extraction hoods above them.
Most of the restaurant’s furniture is custom-made and designed by our team. However, for the restaurant’s seating, we chose chairs by Ukrainian designers Katerina Sokolova and Slava Balbek.
Kyiv-based artist Oleksandr Grebenyuk created a storyline explaining the name of the restaurant, along with a series of illustrations in the form of comics. Our clients’ brief included a visualization of the legend in which the protagonist is a Korean chef named Kim.
BRANDING
The branding was designed by Sasha Blagov. On its basis, we integrated neon signs and thematic imagery into the interior.
Kim Kimchi is the first project in which our team took the leap and decided to experiment with lighting design of such complexity. The carefully arranged composition and intricate settings will allow you to completely change the mood of the interior and give the guests a feeling that they are visiting a completely new place each time. The unique atmosphere, authentic Korean cuisine and interior only embolden this, making for an unforgettable customer experience.
TEAM
Instagram Facebook
{{item.text_origin}}

