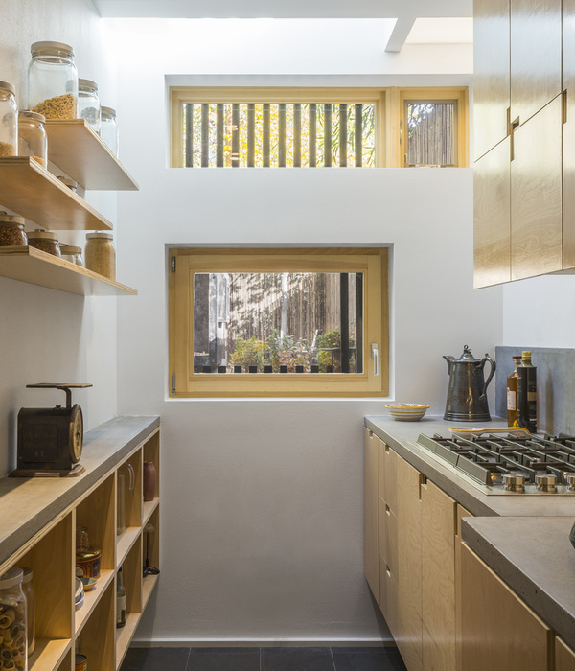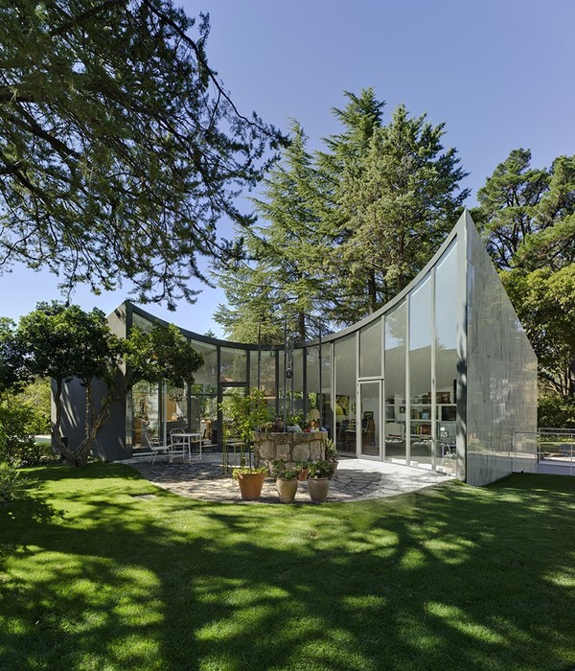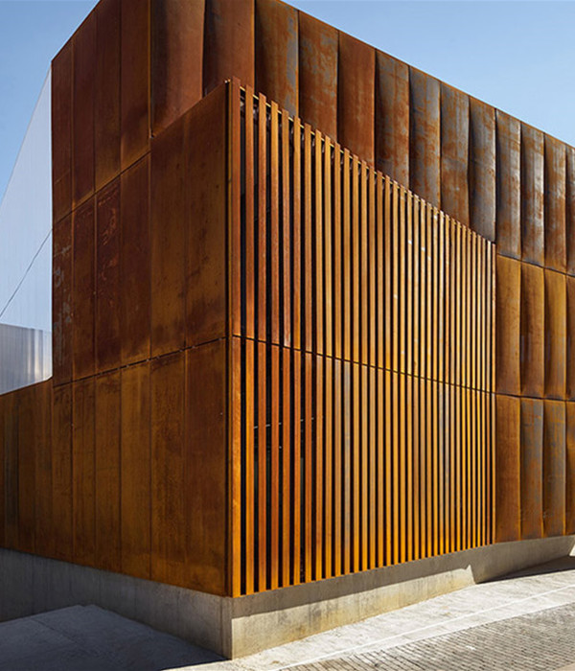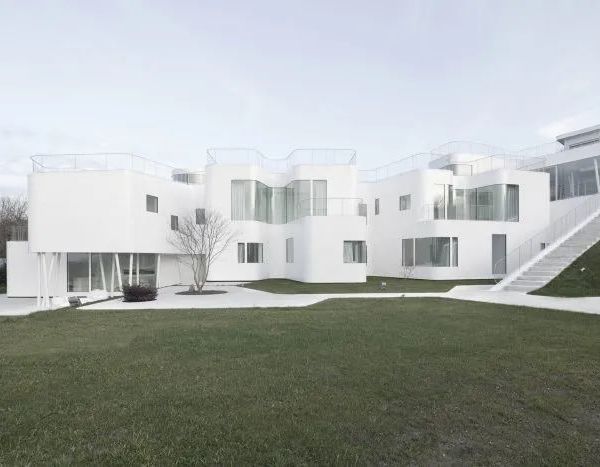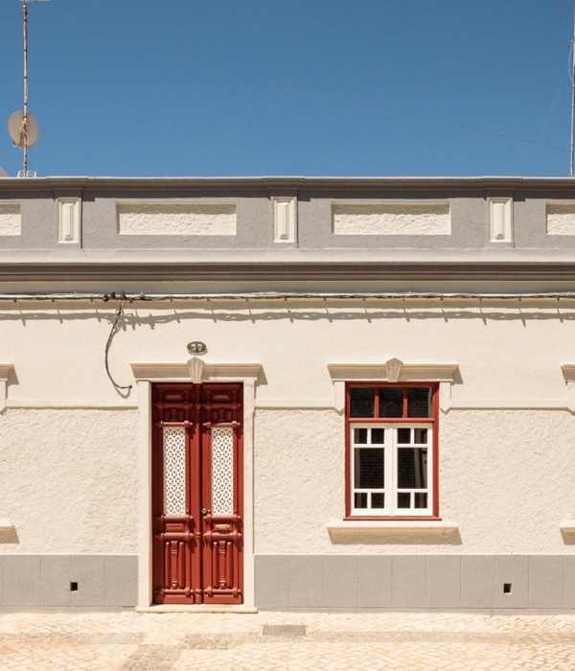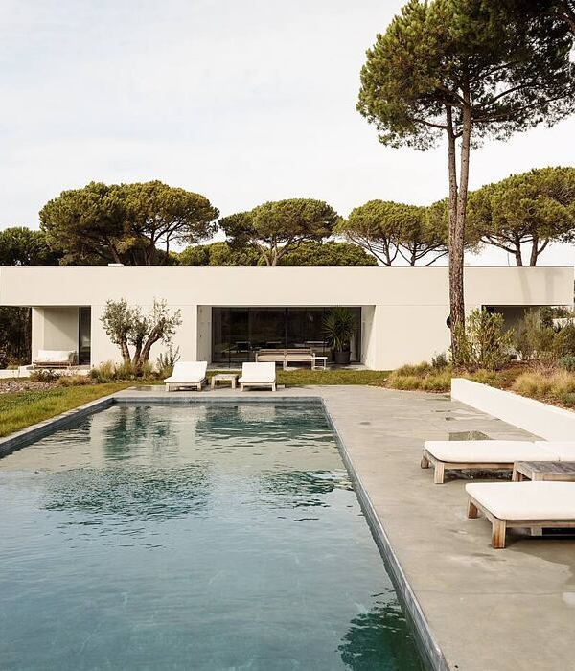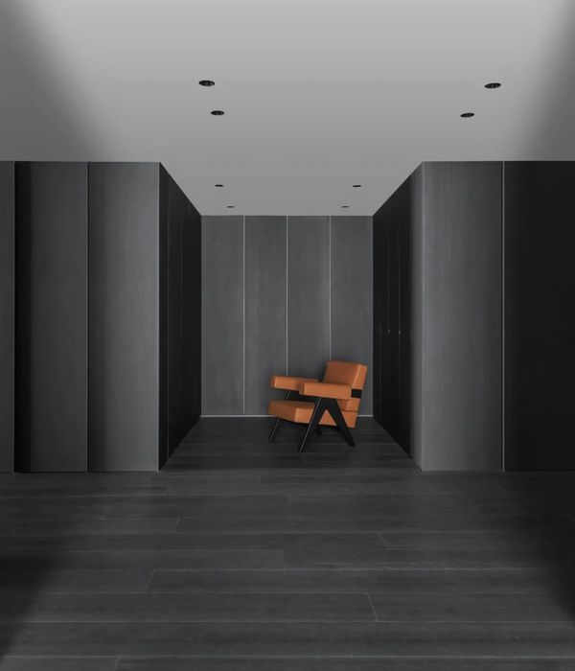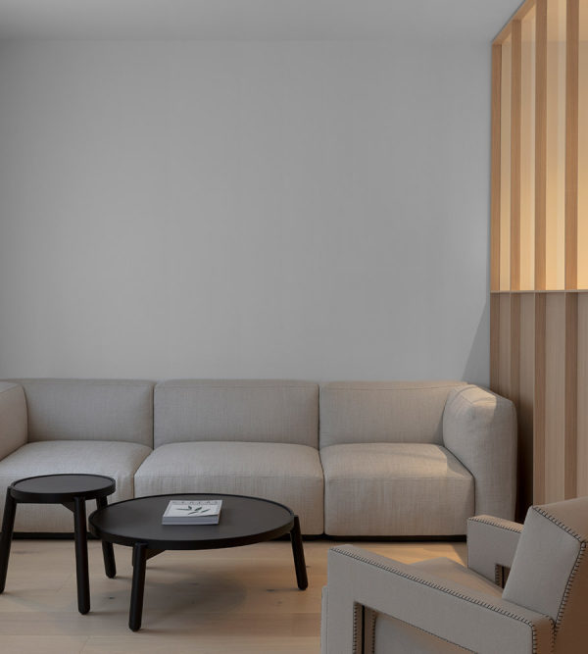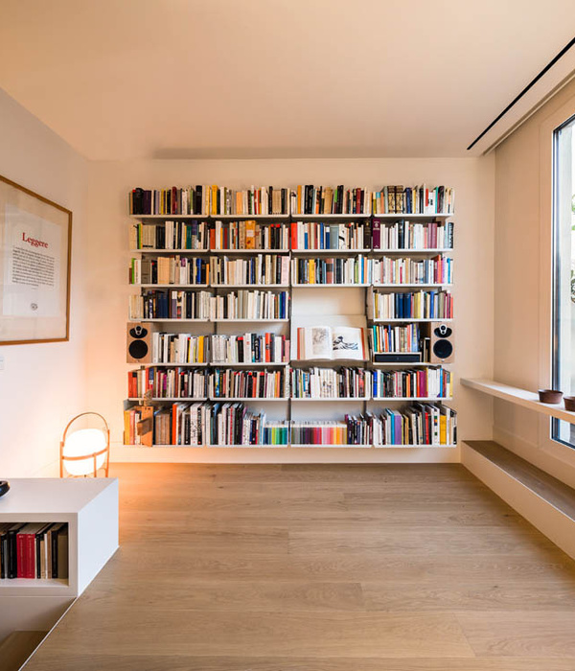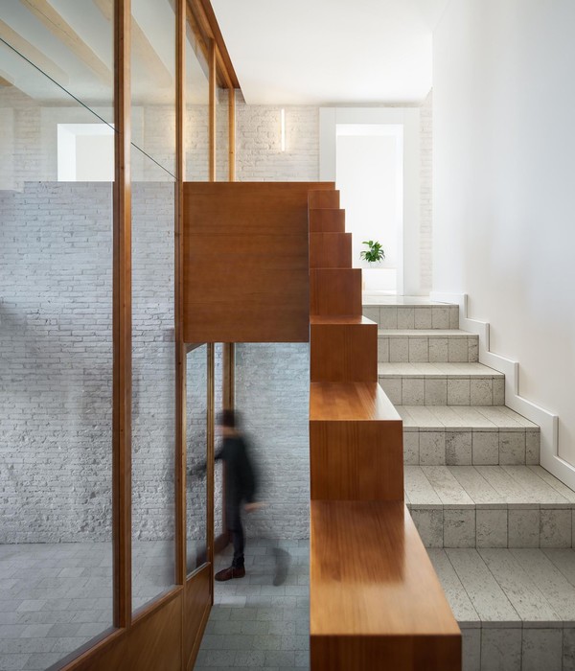Courtesy of Lara Swimmer
劳拉游泳者的礼遇
架构师提供的文本描述。20世纪上半叶是亚基马市中心成长和尊严的时期。罗斯福总统和塔夫特总统参观了新兴的农业中心,主要街道上有喷泉、大剧院和庄严的多层砖石建筑。然而,到了本世纪中叶,这些建筑中的大部分已经被拆除,以便为停车场让路,因为企业难以保持其在市中心的重要性,居民纷纷逃往郊区。
Text description provided by the architects. The first half of the 20th-century was a time of growth and dignity for downtown Yakima. Presidents Roosevelt and Taft visited the emerging agricultural center where the main street featured fountains, grand theaters, and stately, multi-story brick-and-masonry buildings. By mid-century, however, most of these structures had been demolished to make way for parking lots as businesses struggled to keep their downtown relevant and residents fled to the suburbs.
Courtesy of Lara Swimmer
劳拉游泳者的礼遇
一个与该地区的农业遗产有着长期联系的当地家庭试图通过将他们对食物的兴趣与他们帮助振兴亚基马市中心的愿望结合起来抵消这一下降。他们在市中心选择了一个地点,创建了一家餐馆和酒吧,以当地的食物和饮料为特色,让他们的梦想得以实现。从该项目诚实地使用庆祝农业民风和山谷历史的材料到战略场所建设所产生的协同效应,该项目为公民复兴提供了迫切需要的机会。
A local family with long-standing ties to the agricultural heritage of the region sought to counteract this decline by combining their interest in food with their desire to help revitalize downtown Yakima. They chose a site in the downtown core and created a restaurant and bar featuring local food and drink, setting their dream in motion. From the project’s honest use of materials celebrating the agricultural vernacular and history of the valley to the synergies resulting from strategic placemaking, the project provides a much needed shot in the arm for civic renewal.
Courtesy of Lara Swimmer
劳拉游泳者的礼遇
这个项目的两个要素-餐馆和酒吧-被认为是独特而又相互连接的结构,它们在相遇的地方交织在一起。冰屋酒吧是一种板制的、现浇的混凝土结构,紧靠人行道的边缘,维护着现有历史建筑所建立的街道立面。厨房,本质上是一个木材结构,玻璃墙的展馆,被从人行道上拉回来,通过一个带有餐厅座位的小广场打开角落。
The two elements of the project—restaurant and bar—are conceived as distinct yet connected structures that weave together where they meet. The Icehouse Bar, a board-formed, cast-in-place concrete structure pulled tight to the sidewalk’s edge, maintains the street facade established by the existing historic buildings. The Kitchen, essentially a timber-structured, glass-walled pavilion, is pulled back from the sidewalk to open up the corner via a small plaza with restaurant seating.
Courtesy of Lara Swimmer
劳拉游泳者的礼遇
Floor Plan
Courtesy of Lara Swimmer
劳拉游泳者的礼遇
厨房优雅而又平易近人,餐厅和厨房都在一个屋檐下,把准备食物放在舞台的中央。周围的座位提供了厨师在工作中的看法。餐厅用大窗户包裹在三面,向邻里开放,视觉上和象征意义上将活动与邻里结合起来。结构体系暴露在整个地区典型的农业白话建筑中。餐厅后面的一个休闲就餐区通过车库门与公共广场相连,为三季就餐提供了一个受保护的露台环境。
The Kitchen is elegant yet approachable in its aesthetic, with the dining room and kitchen area all under one roof to put the preparation of food at center stage. Surrounding seating affords views of the chefs at work. Wrapped on three sides with large windows, the dining area opens to the neighborhood, visually and symbolically merging the activity inside with the neighborhood beyond. The structural system is exposed, typical of agricultural vernacular buildings throughout the region. A casual dining area at the back of the restaurant connects to a public plaza through garage doors, offering a protected patio setting for three-season dining.
Courtesy of Lara Swimmer
劳拉游泳者的礼遇
酒吧是一个适当的喜怒无常的环境,强调自然和重新使用的材料。拉链天窗位于吧台上方,用光清洗墙壁。老式的冰钳保持铸造玻璃立方体顶部与光源,照亮玻璃从内部和创造一个水光的效果在酒吧。一个非中心的旋转钢和玻璃门与内嵌的先导门提供之间的酒吧和外部酒吧座位之间的通路。
The bar is an appropriately moody environment, emphasizing natural and repurposed materials. A zipper skylight situated above the bar washes the bar wall with light. Vintage ice tongs hold cast glass cubes topped with a light source, illuminating the glass from within and creating an aqueous light effect over the bar. An off-center pivoting steel and glass door with inset pilot door provides access between the bar and exterior bar seating.
Courtesy of Lara Swimmer
劳拉游泳者的礼遇
厨房和酒吧是由一个板组成的,浇铸混凝土墙,间断的一系列垂直通风口。通风口创造了有趣的光影戏和提供一瞥每一个场地。后排滑过通风口,成为场馆之间的统一姿态。他们也作为支持自定义灯从老式的污渍壶,参考该地区的水果行业。
The Kitchen and Bar are separated by a board-formed, cast-concrete wall punctuated by a series of vertical vents. The vents create interesting light-and-shadow play and offer glimpses into each venue. Rafter tails slip through the vents to become a unifying gesture between venues. They also serve as supports for custom lights made from vintage smudge pots, referencing the region’s fruit industry.
Courtesy of Lara Swimmer
劳拉游泳者的礼遇
该项目的重要性使人想起了河谷的农业方言,突出了在自然或风化状态下使用的材料的诚实之美。重新使用的混凝土模板和模板是用于天花板和特色墙,包括墙后面的酒吧。太阳遮阳和悬挂在倾斜木杆上的外部照明,就像那些用来立桩水果或藤蔓的木杆,是对该地区农业遗产的又一次认可,并完成了从建筑到城市到地区的过渡。
The materiality of the project recalls the agricultural vernacular of the valley and highlights the honest beauty of materials used in their natural or weathered state. Repurposed concrete form boards and formwork are used for ceilings and feature walls, including the wall behind the bar. Sun shades and exterior lighting suspended from angled wood poles, like those used for staking fruit or vines, are yet another nod to the area’s agricultural heritage and complete the transition from building to city to region.
Cowiche项目促使邻近的市政停车场转变为一个新的中心城市广场。该广场被设想成为一个更大的城市振兴努力的中心。
The Cowiche project has spurred the transformation of an adjacent municipal parking lot to a new central city plaza. The plaza is envisioned to become the centerpiece of an even larger urban revitalization effort.
Courtesy of Lara Swimmer
劳拉游泳者的礼遇
产品描述。木板形成了混凝土墙和裸露的木结构,让人回想起亚基马谷的农业白话建筑。板子形成混凝土盒子,里面有冰屋酒吧,把酒吧和餐厅分开,同时把整个建筑锚定在工地和相邻建筑物的背景上。混凝土墙也支持木材结构,因此它可以漂浮在上面,创造餐厅的开放体积。
Product Description. The board formed concrete walls and exposed wood structure recall the agricultural vernacular architecture of the Yakima Valley. The board formed concrete box that houses the Icehouse bar sets the bar apart from the restaurant while anchoring the entire building to the site and the context of the adjacent buildings. The concrete walls also support the wood structure so it can float above and create the open volume of the restaurant.
Courtesy of Lara Swimmer
劳拉游泳者的礼遇
Architects Graham Baba Architects
Location Yakima, WA, United States
Category Restaurants & Bars
Area 4650.0 ft2
Project Year 2015
Manufacturers Loading...
{{item.text_origin}}

