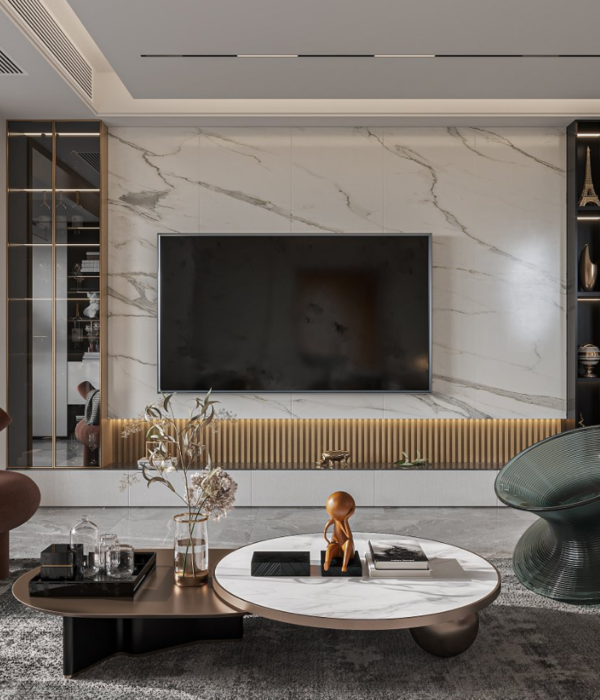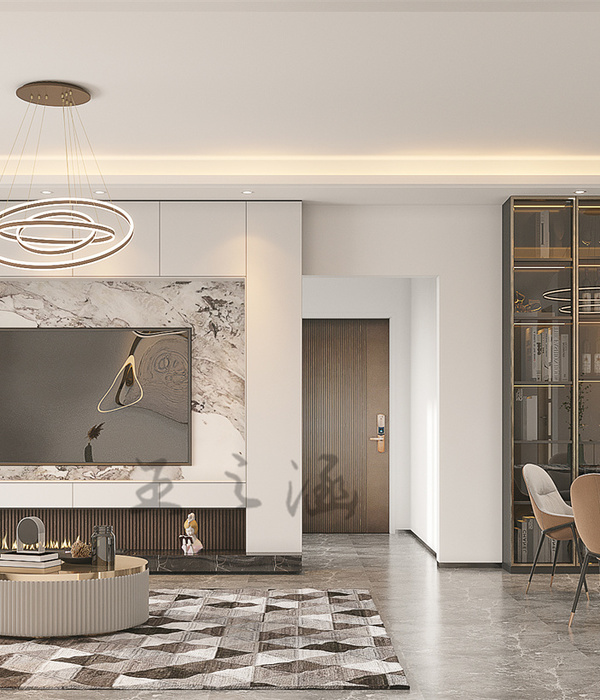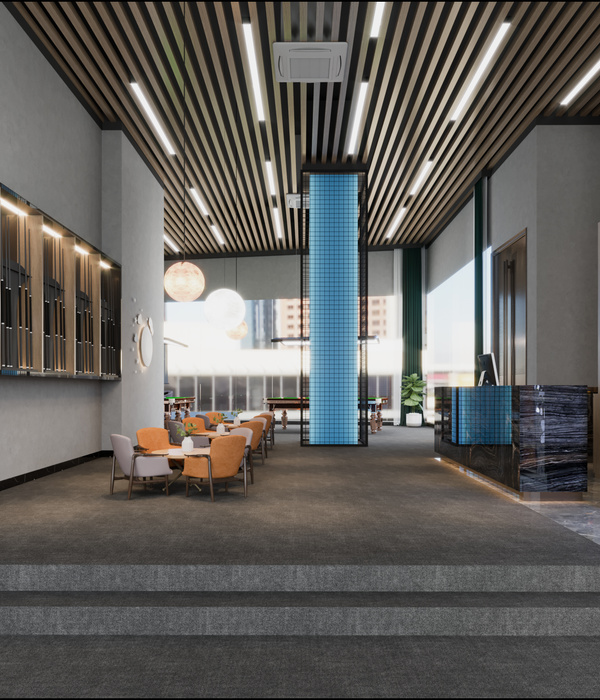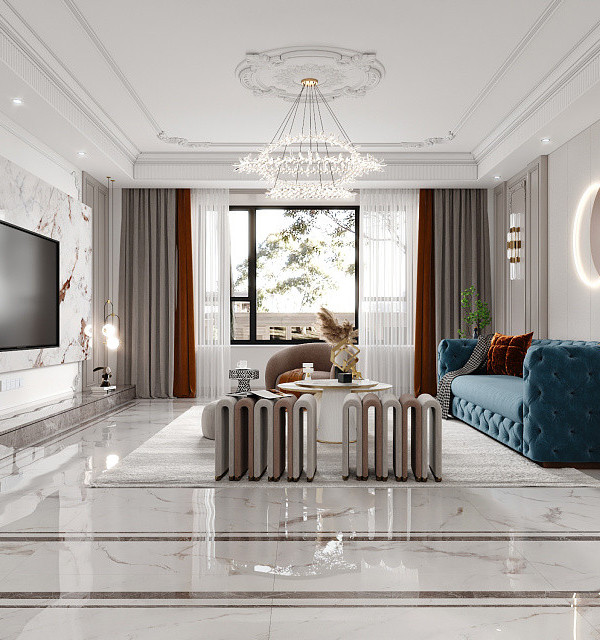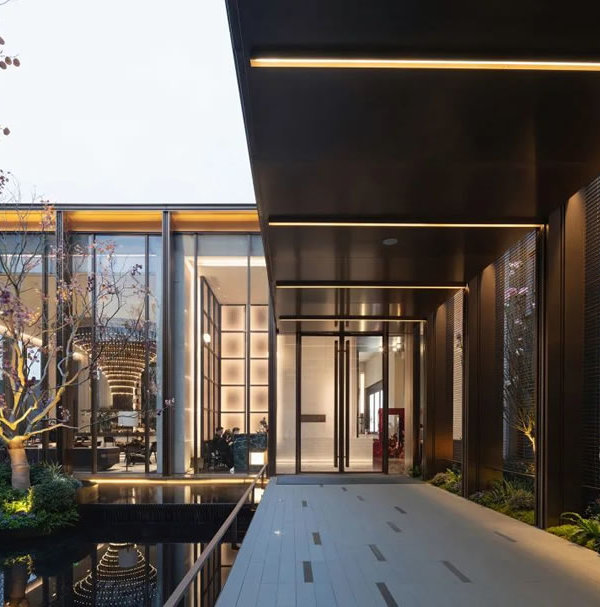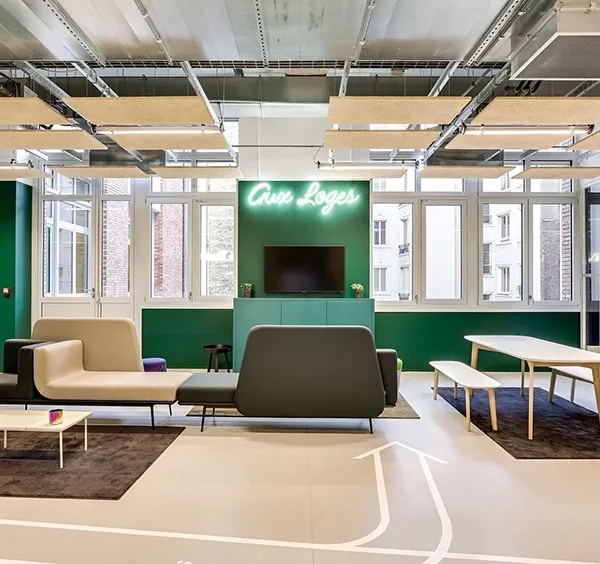“Our main goal for this project was to reflect the personality and way of life for the apartment owners,” explains Francesc Rifé. The starting point for this Barcelona apartment was to develop the connections between the past, the present and the future, conceiving an interior in harmony with the building. Through a meticulous process of renovation, the designers looked to keep most of the original architectural elements such as the mouldings, the arches and the ceilings.
Existing duplex with a large staircase located in the main entrance provided some planning limitations. Part of the project success came from providing a new access point to the rooms on the upper floor (where study area, guests rooms and the terrace are located). The new staircase is strategically projected in the only remaining space, avoiding for the structure to become a “gruyere cheese”. The designers were forced to lose a guest bathroom that was previously attached to the stair. The new design, which integrates a large library and windows, sought to provide a new narrative and meaning to the house. The elements of the apartment owners’ art, souvenirs of their travels and books make an appearance in all the rooms, providing the home with a personal touch.
“Since the beginning, the Studio’s work has been based on the order in the spaces and rationalism in the elements. But if in addition to harmony and balance we talk about good taste, we would be describing the perfect project. This is the ‘coincidence’ that a great client can sometimes provide. It has been a pleasure working in this project because we knew it belonged to someone who would turn it into something better,” explains Francesc Rifé.
[Images courtesy of Francesc Rifé. Photography by Fernando Alda.]
{{item.text_origin}}



