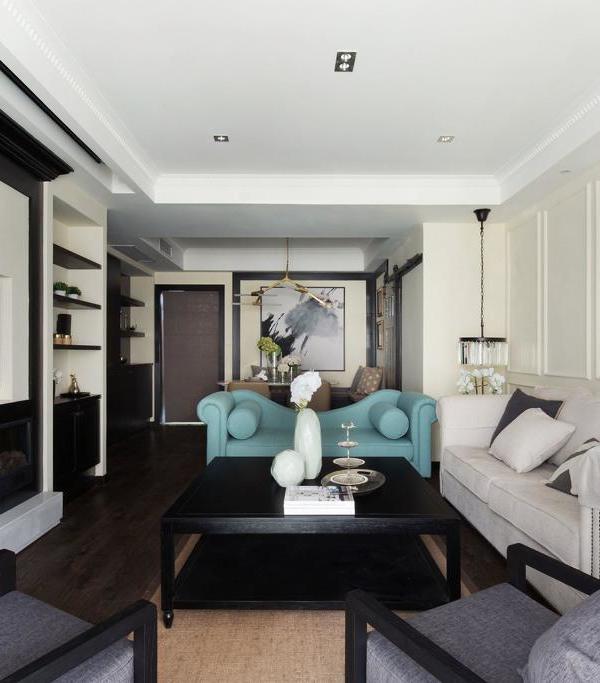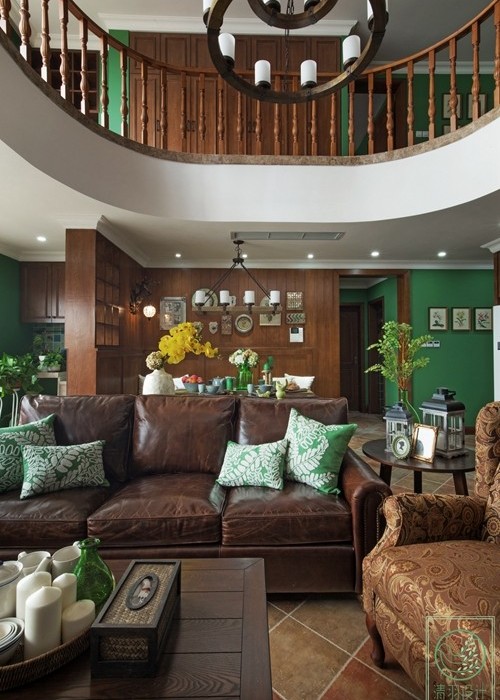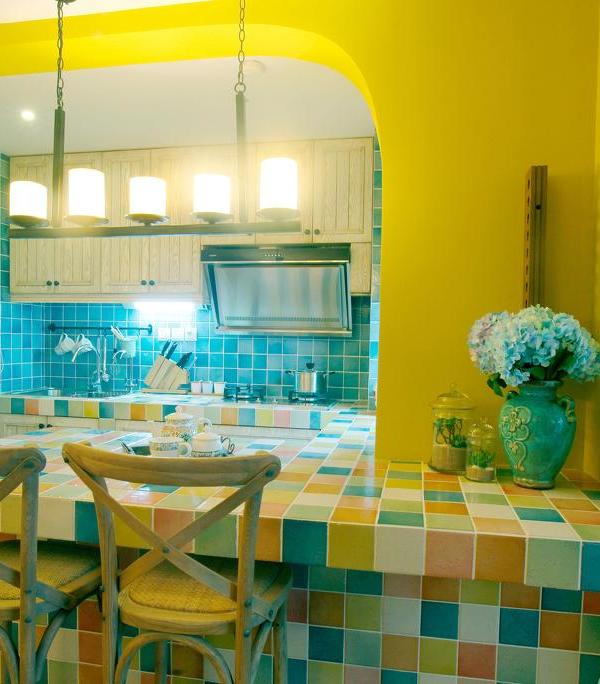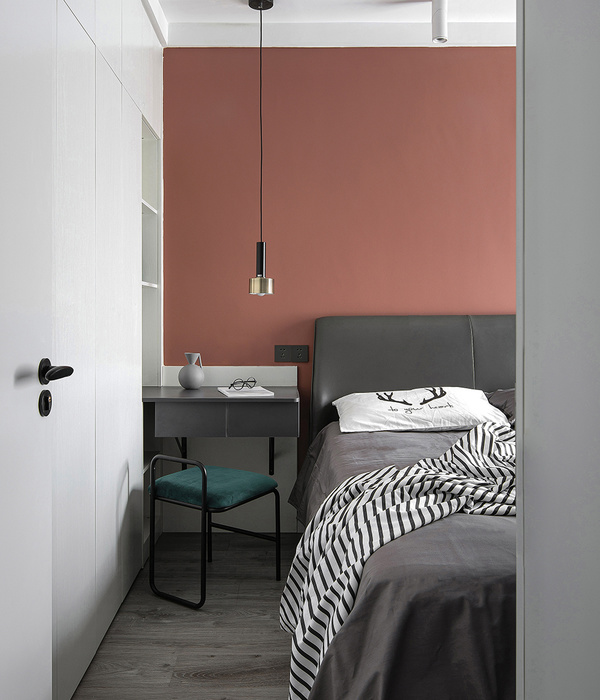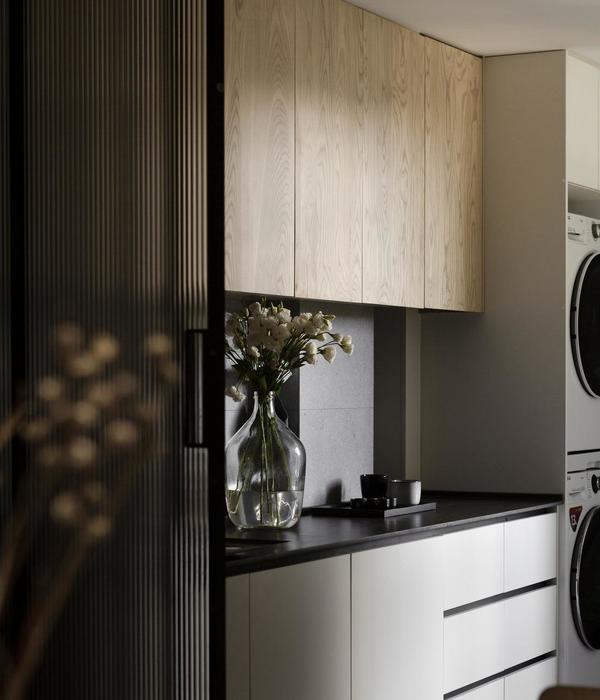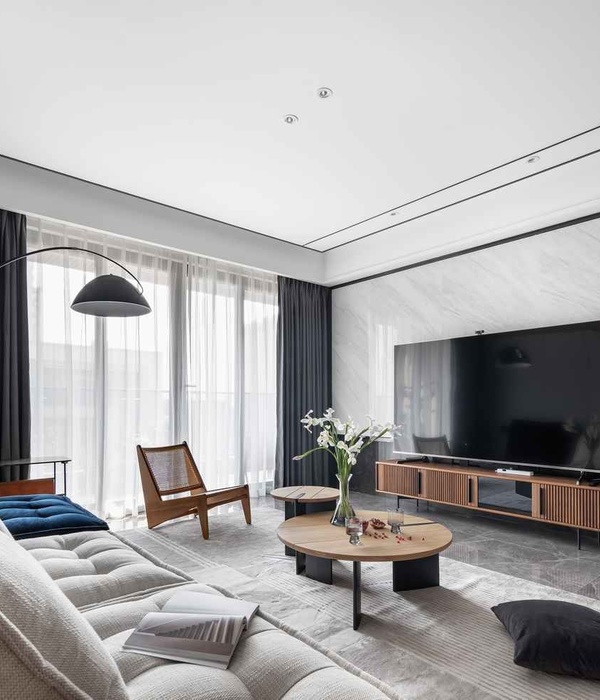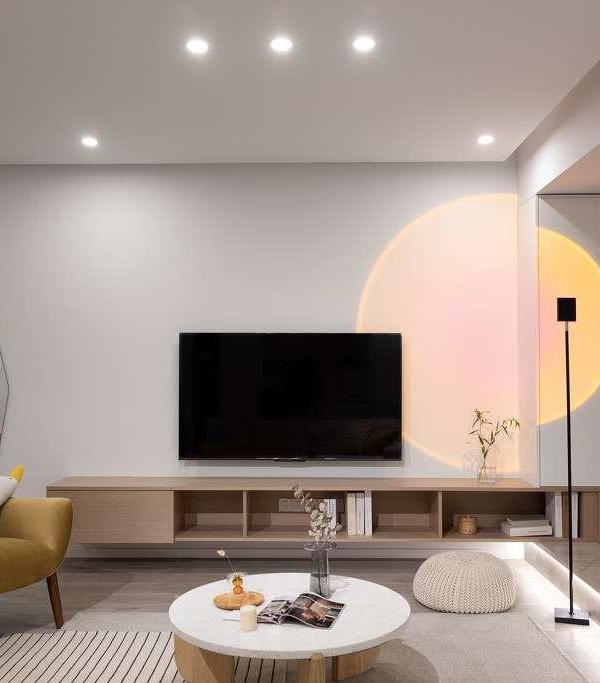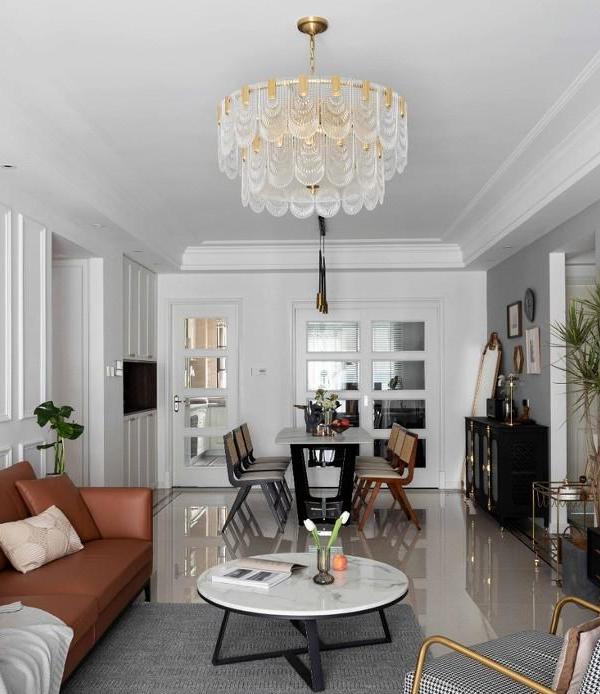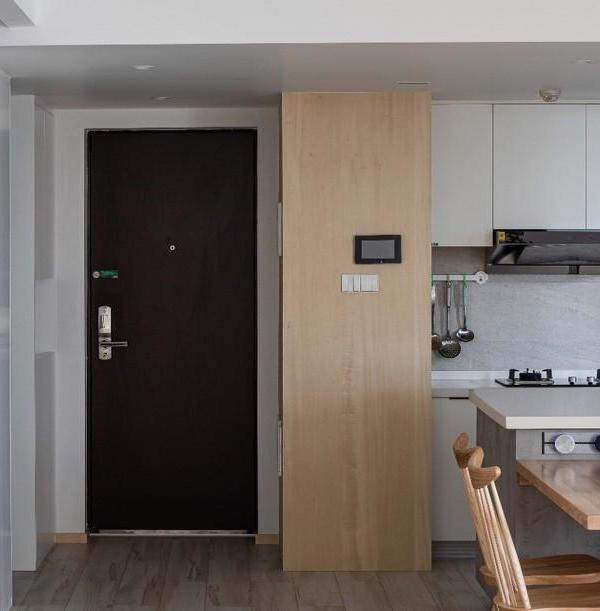Atelier Rua and Studio Stories collaborated on their third vacation home to offer a luxurious yet local stay for visitors to Portugal wanting an oasis that is not too far from the city center.
With attention to the rich Portuguese heritage and the modern traveller’s lifestyle, the new hospitality brand theAddresses aims for enriching, memorable experiences when staying in one of their converted guesthouses. Through a combination of design, location, privacy and unique concierge service, the Addresses act as the perfect guide into the Portuguese way of life. After ‘Casa Um’ and ‘Casa Dois’, theAddresses now launch their third guesthouse ‘Casa Três’ in the town of Vila Real de Santo Antonio, perched between the Guadiana river and the Atlantic ocean. Once a merchant’s house, this stately home has been renovated into an open and spacious property, featuring a bright courtyard with an old citrus tree and a glistening outdoor pool. Casa Três welcomes guests in three bedrooms with ensuite bathrooms and was renovated by the award-winning Portuguese architectural firm Atelier Rua with a carefully curated interior by the creative studio Studio Stories.
Located in the furthest eastern point of Portugal’s Algarve, with Spain just across the Guadiana river, Vila Real de Santo Antonio is a truly hidden gem. It is situated on the banks of the Guadiana River that separates Portugal from Spain and flows into the Atlantic Ocean. Near the middle of the historic, pedestrian centre and with a charming marina in the distance, sits Casa Três. Once a merchant’s house, this stately home has been renovated into an open, spacious property.
Upon entering Casa Três, you’ll feel welcomed by the airy and bright courtyard, where the old citrus tree and glistening outdoor pool will make you forget you’re in the city centre. Centred around this shaded oasis are three large bedrooms, each with an ensuite bathroom and lounge area. The multiple roof terraces, saturated by the afternoon sun, are perfect for late-night dinners or early breakfasts.
On the ground floor guests can unwind in the spacious and ambient living room and kitchen, punctuated by a vaulted ceiling and served by four balcony openings in direct relation to the back patio.
The chosen finishing materials compose and complement the amplitude of the spaces, in their tones and plasticity. The floors, countertops and sinks in terrazzo and the cement mosaic present in all water areas, both in gray. All carpentry in dark wood slatted.
Casa Três welcomes up to 6 people.
Design: Atelier Rua, Studio Stories Photography: Francisco Nogueira
10 Images | expand images for additional detail
{{item.text_origin}}

