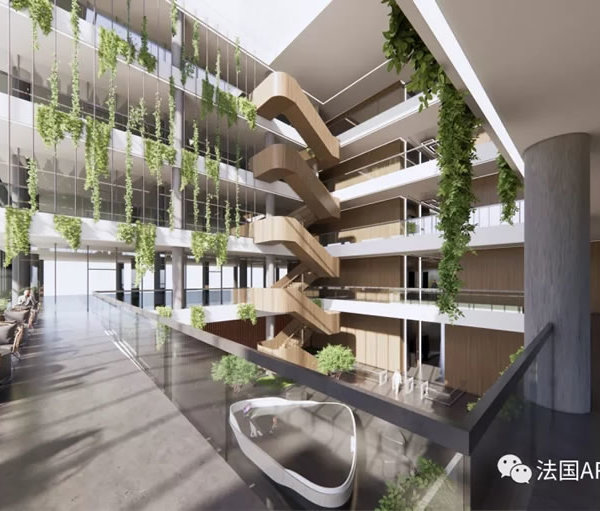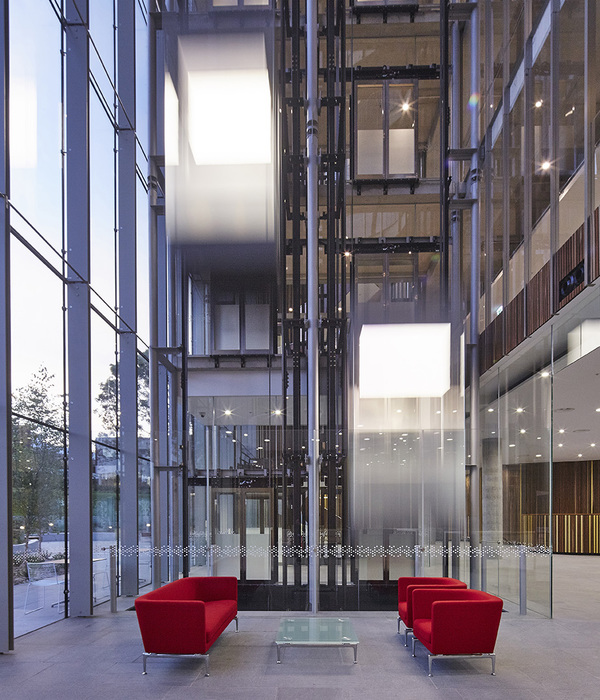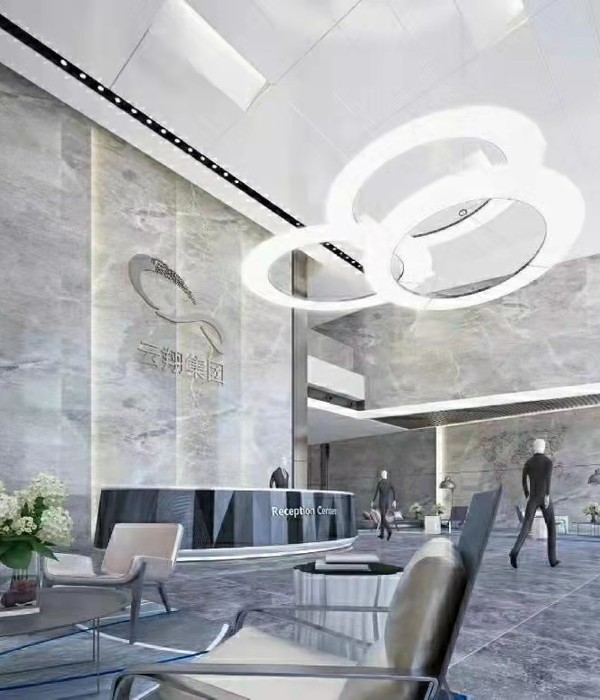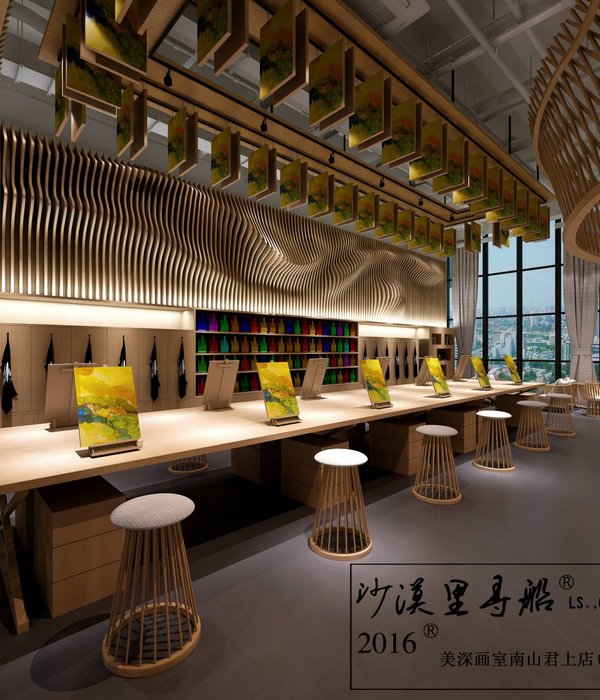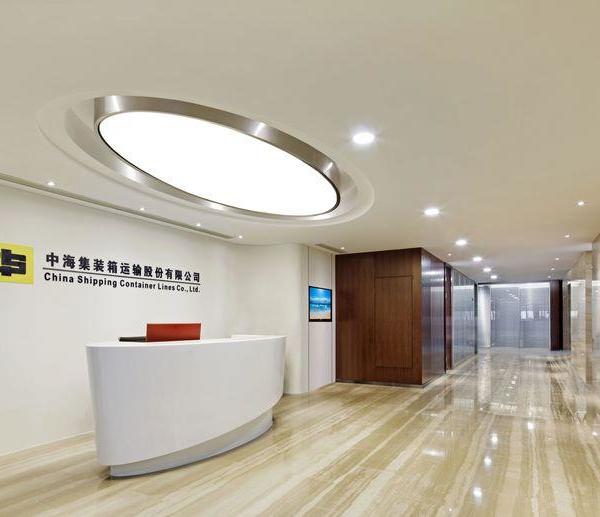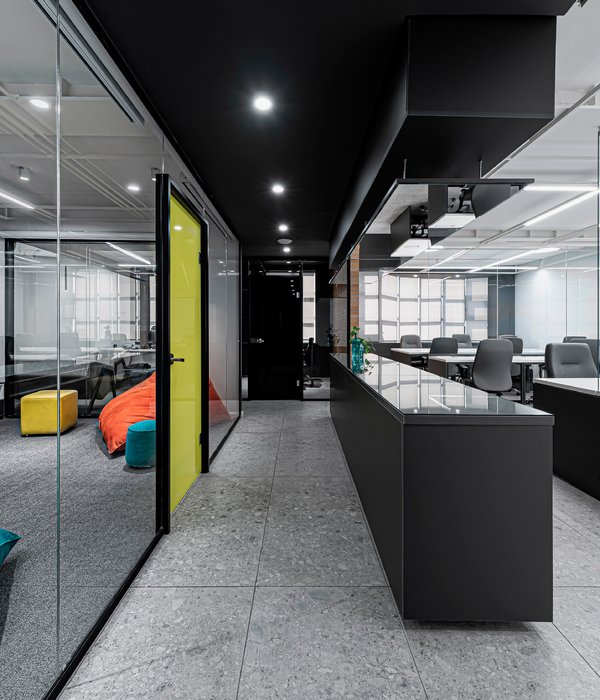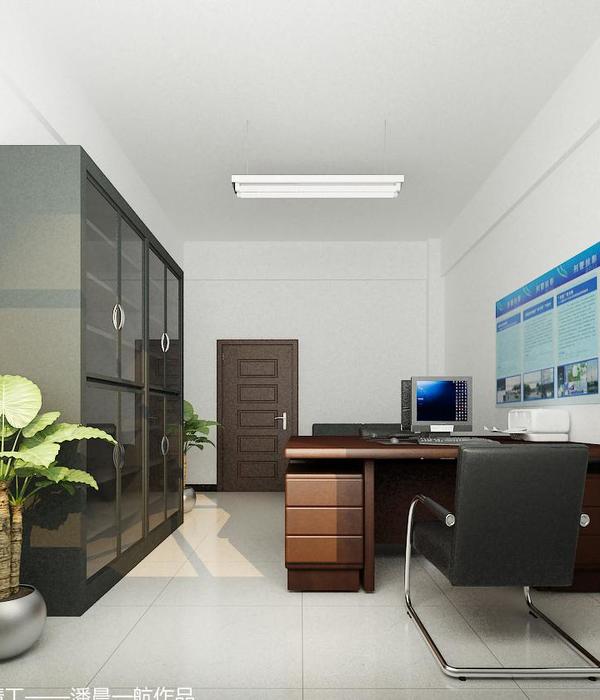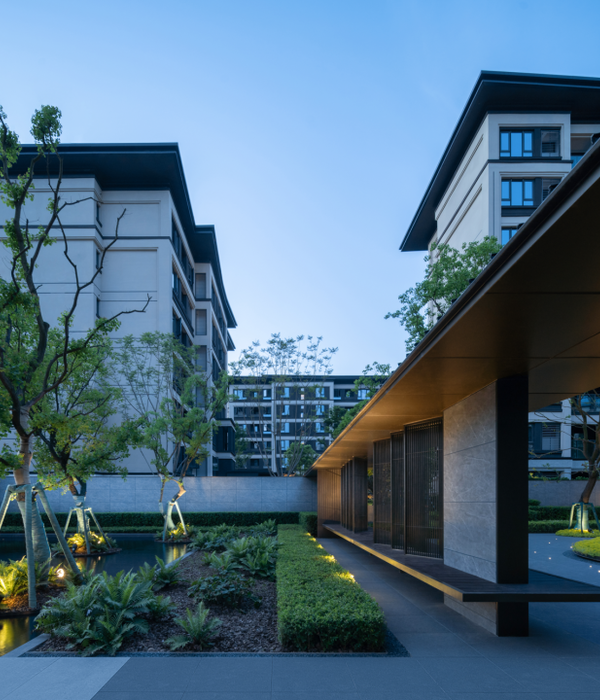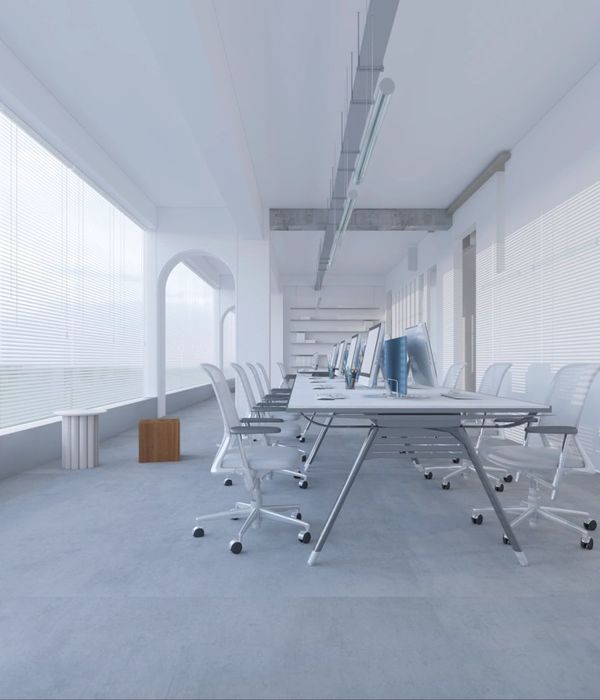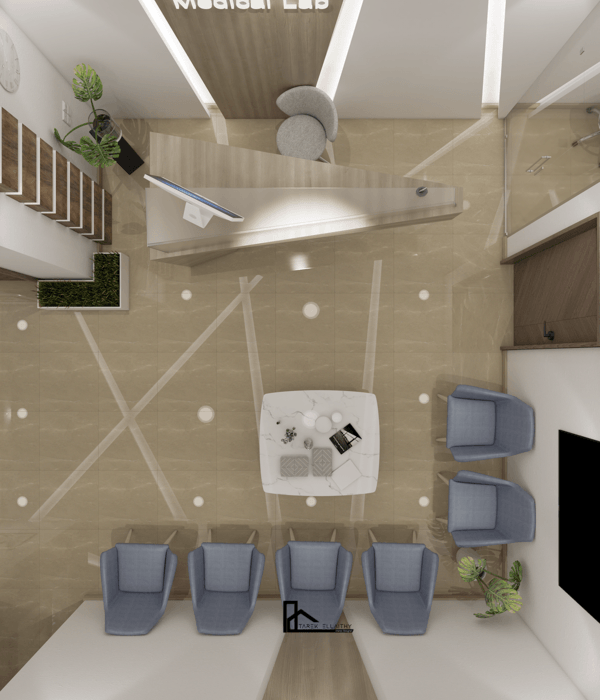Architect:Factory
Location:Paris, France
Project Year:2018
Category:Offices
The fast-growing start-up FoodChéri has moved to larger premises in the heart of Paris’s 11th arrondissement to welcome all of their new employees. This was the opportunity to design an office in their image, with an “at home” feeling for the team.
Julien Pépy
Because of its strong growth, FoodChéri was looking for an office to establish their new headquarters.
Julien Pépy
The first challenge of this project, was to find a stylish place, close to their kitchen (located in Montreuil), with enough space to accommodate more than 70 employees in the near future. We succeeded in finding them a magnificent industrial building from the 1930s in the heart of the 11th arrondissement, meeting the customer’s needs in every aspect.
Julien Pépy
To meet the client’s requirements, Factory created an open and airy space, facilitating the team’s mobility. The organization of the spaces was completely rethought. Within each division, desks for 4 to 6 people have replaced the traditional offices, encouraging collaboration and teamwork. Glass partitions delimit the space and offer a nice depth of vision. Meeting rooms have been created and fitted out to meet the needs of the teams.
Julien Pépy
Following a true start-up spirit, a relaxation area, consisting of Fatboys, table football and a wooden platform, has been created to allow employees to meet and relax. The blue Klein sofas and the huge bench, created exclusively by Factory, allow creativity to express itself in a welcoming space. These casual spaces provide an alternative solution to meeting rooms. The cafeteria has a cathedral ceiling and a custom-designed and fully equipped kitchen, inviting employees to get together in a pleasant atmosphere.
Julien Pépy
Blue, the dominant colour of FoodChéri’s corporate identity, has been translated onto the walls, furniture and decorative objects, revealing the identity of this iconic living space. Raw materials such as brick and polished concrete add an industrial touch to the the premises. Studios-type glass partitions underline this aspect. Finally, the choice of cosy furniture gives these premises a genuine “Home Sweet Home” feel where employees can feel at home.
▼项目更多图片
{{item.text_origin}}

