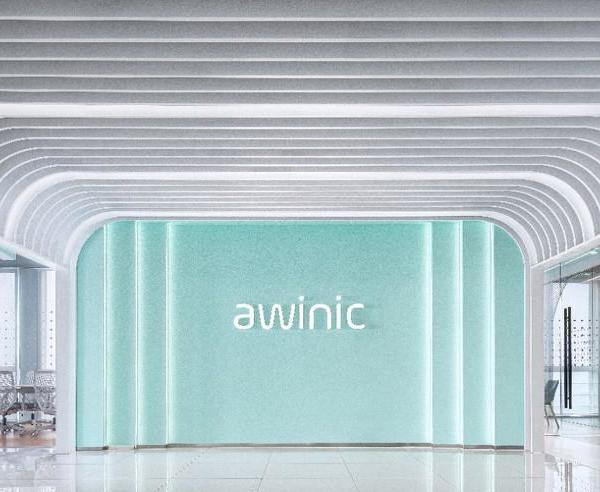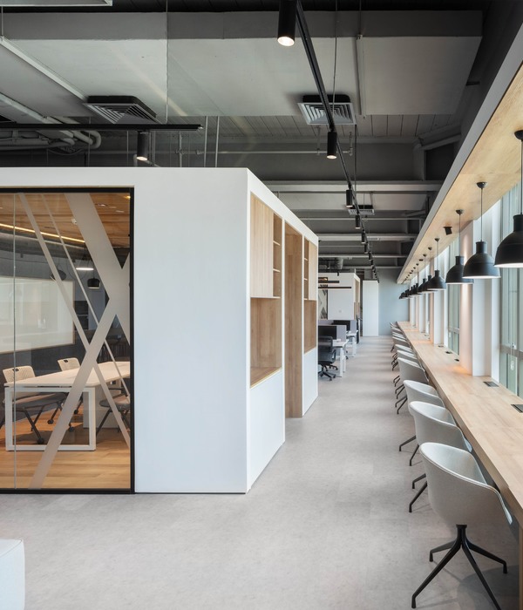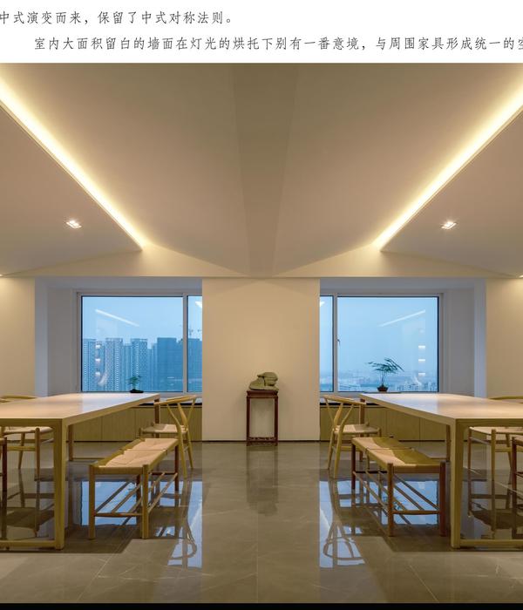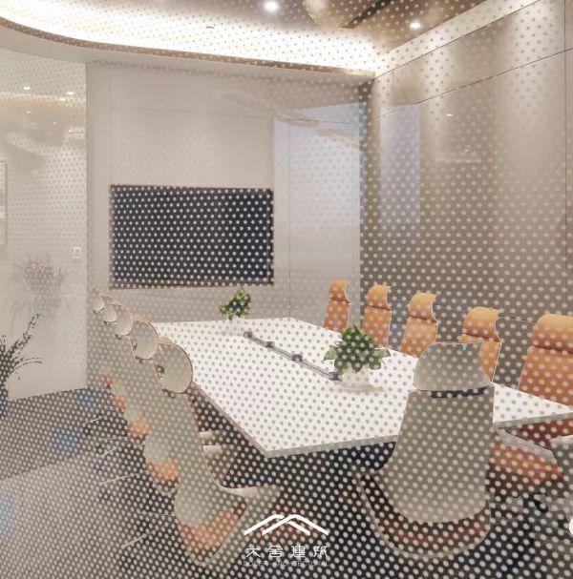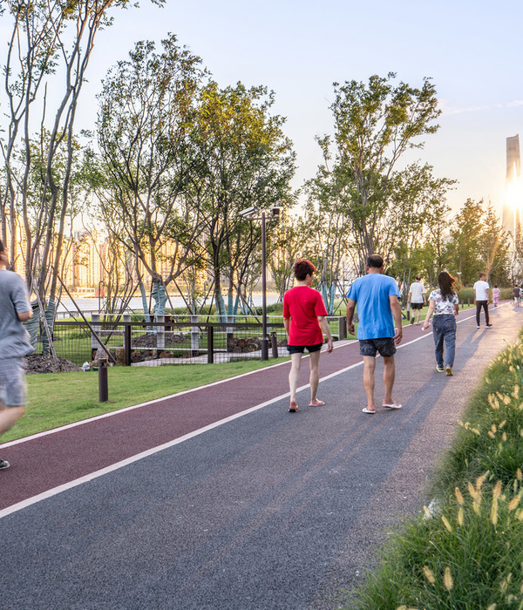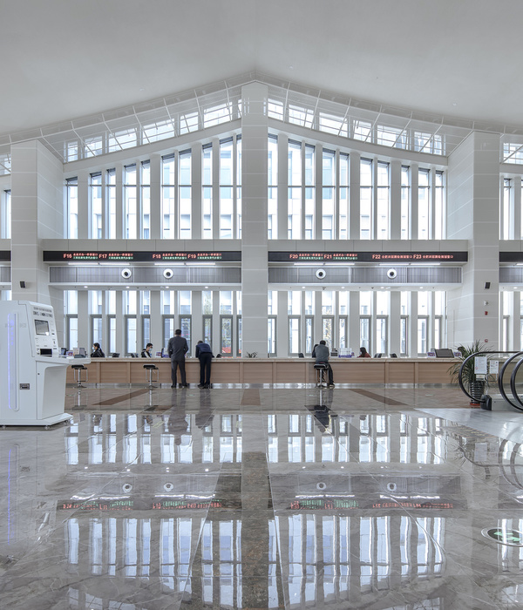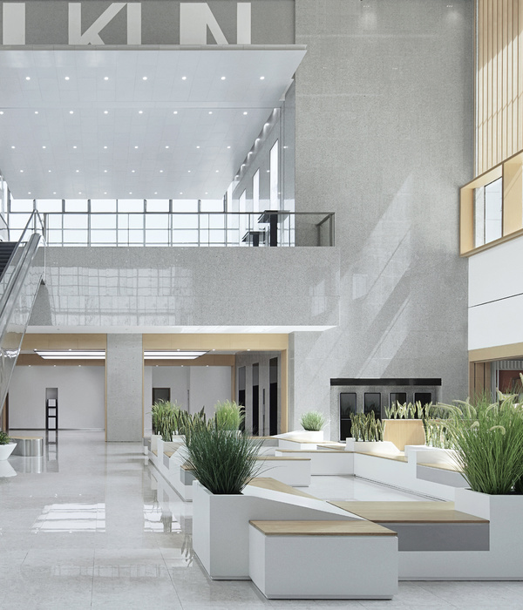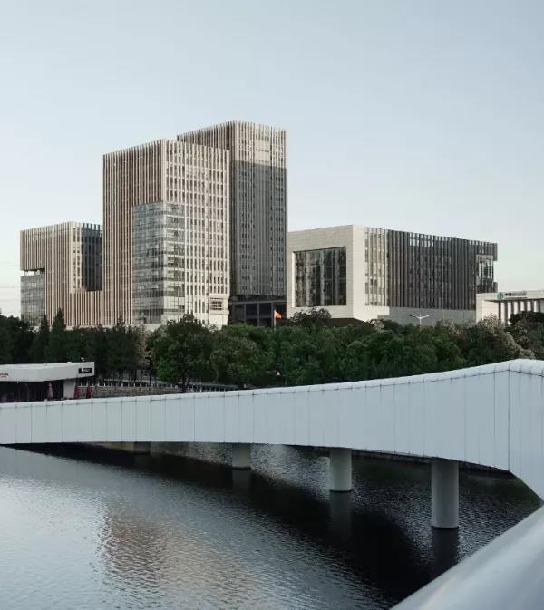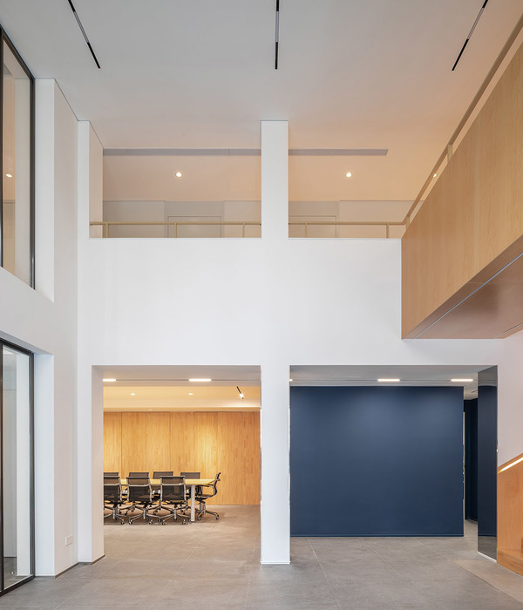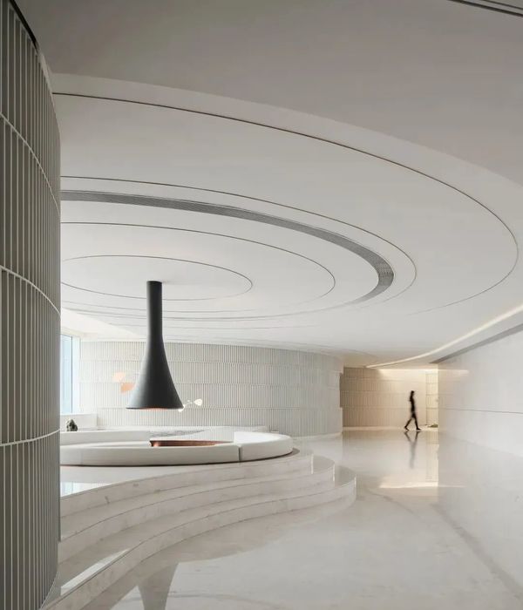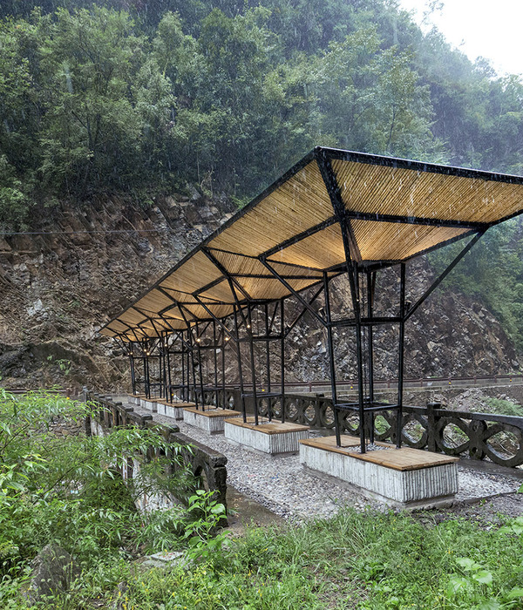Firm: HDR
Type: Commercial › Office
STATUS: Built
YEAR: 2015
SIZE: 100,000 sqft - 300,000 sqft
Designed by the HDR Sydney design studio, the Australian Novartis head office brings together associates from across Alcon, Novartis Pharmaceuticals and Sandoz with a focus on increasing collaboration to drive the company’s culture of innovation.
Designed to reflect Novartis’ mission—to care and cure—the building seeks to inspire employee performance while also inviting the external world in. The design connects Novartis’ new way of working’ to their 6 core values, and reflects the company’s mission to discover new ways to improve and extend people’s lives.
The building is characterised by two conceptual directions: caring for patients and science-based innovation. The scientific finds its expression in the form of the slender glass rectangle of the office floor, projecting from the sloping site. It is intersected by the human element, revealed by a contrasting language of timber and aluminum curved forms that shape the core and collaboration spaces at the heart of the building. The interaction between these two components—a building of clean lines and precise transparent forms, supported by a series of warm curved elements—clearly expresses Novartis’ humanist mission and a culture of innovation.
A transformative, activity-based working environment, with a variety of settings offers associates across all levels of the company the freedom to choose how they would like to work. The design revolves around a central atrium that links all levels and creates a series of formal and informal interaction opportunities.
Creating a cohesive workplace with a human scale and sense of familiarity from level to level allows the entire building to act as a single working environment for all associates.
Essential to the buildings success is the intention to bring together multiple companies into a single “home”. The use of the atrium as a vertical connector is far more than a void through the building. The design creates a series of spaces and places in the atrium that enrich each level and encourage mobility and interaction throughout.
The new building, which is set to achieve a 5 Star Green Star rating from the Green Building Council of Australia (GBCA) and a 5 Star energy rating from the National Australian Built Environment Rating System (NABERS), was completed at the end of 2015.
Marprop were the Development Manager for the project from inception to completion and Ganellen were the Design & Construction Contractor.
{{item.text_origin}}

