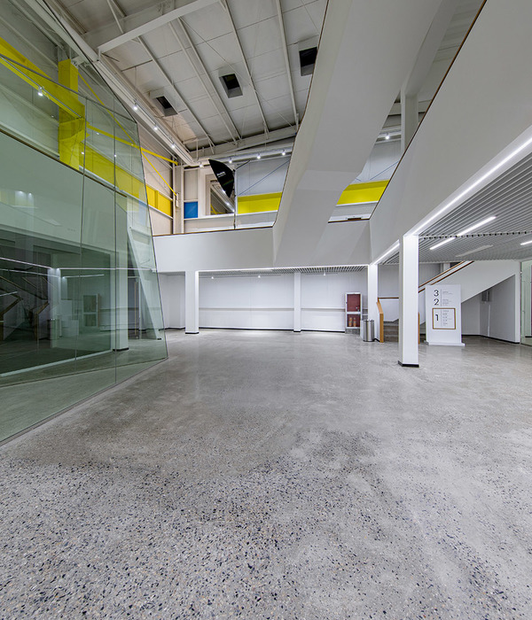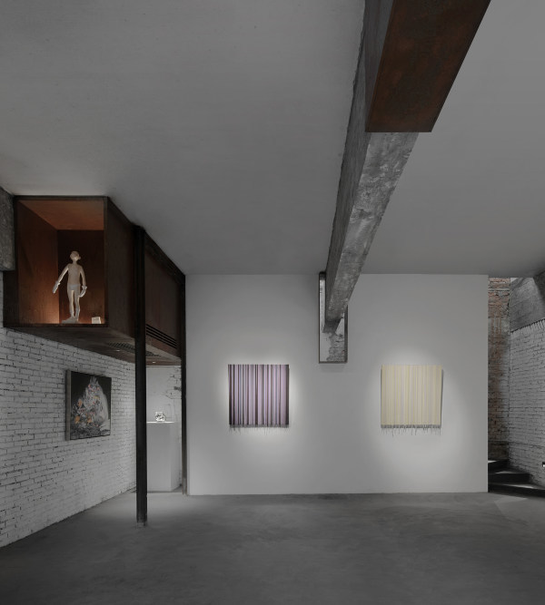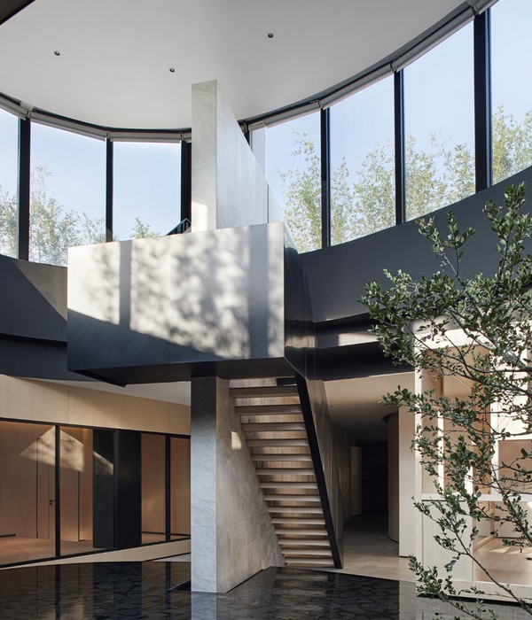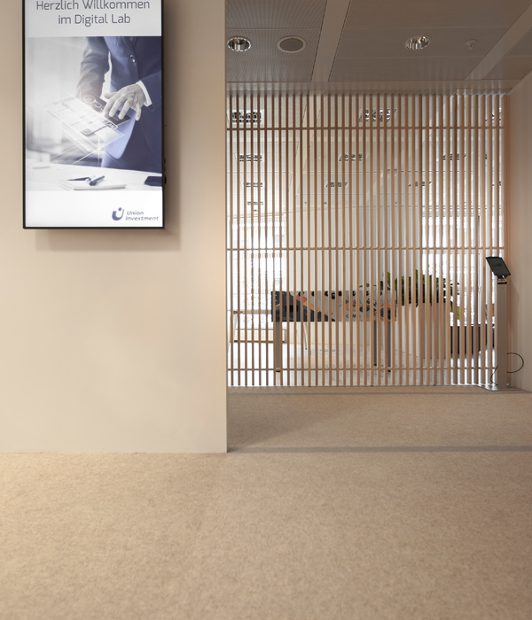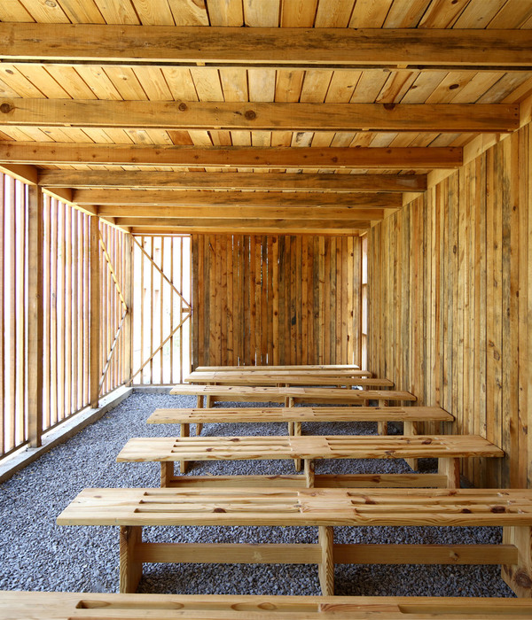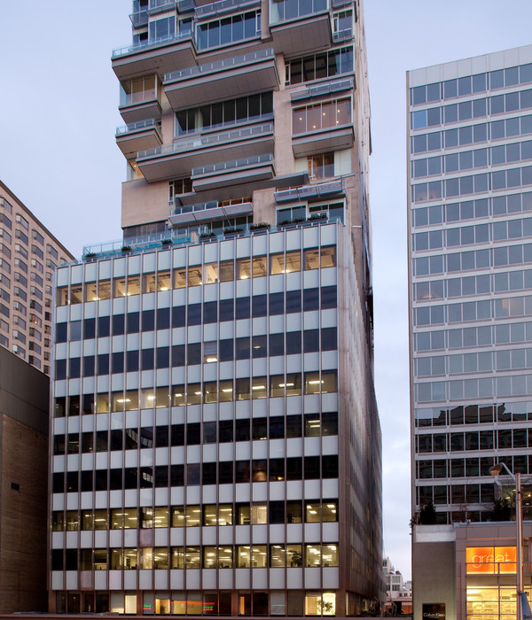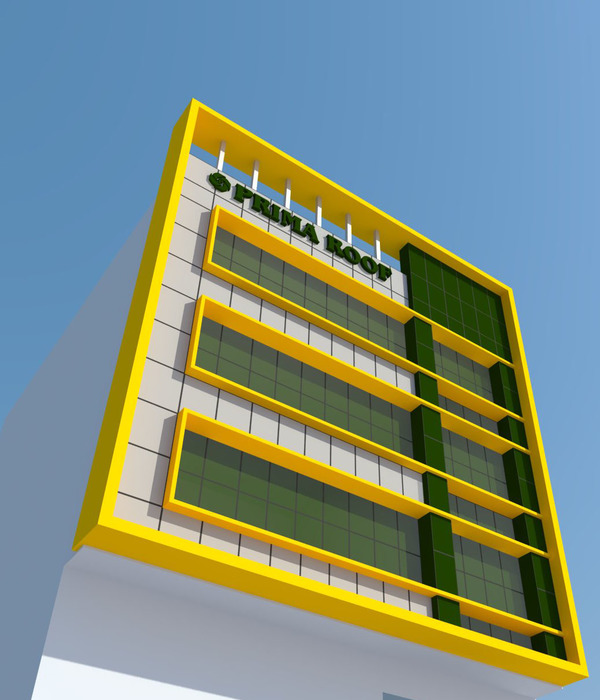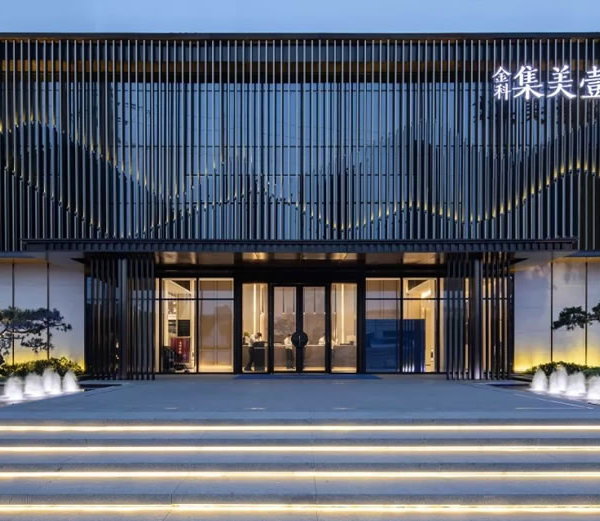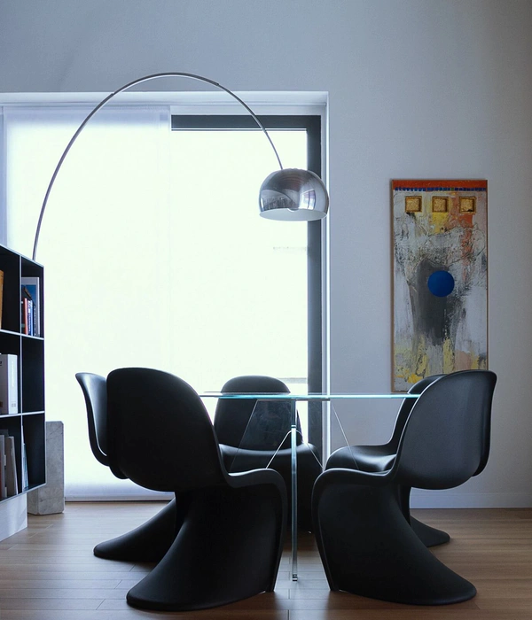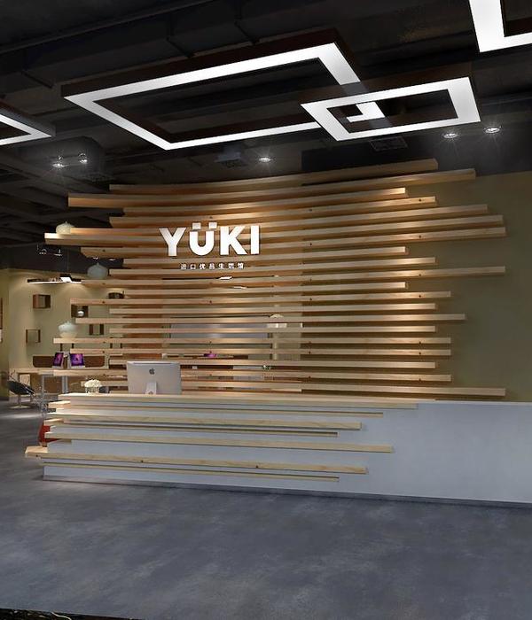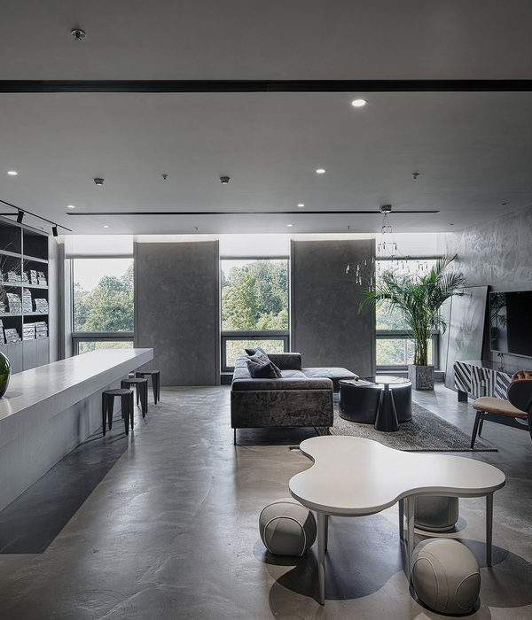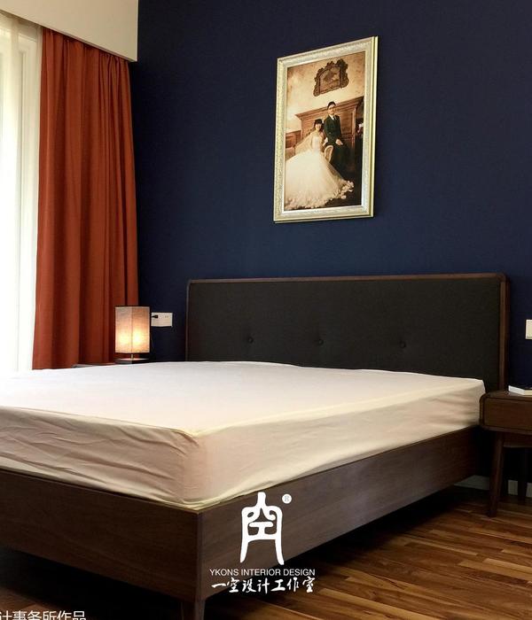SNS Office is a co-working office that provides a flexible working and communication space for startup teams. This project is a renovation project on the eighth floor of an office building.
During the project review we found out that the client's needs contain a space for working and time spending for employees which informed us there are many issues to resolve, for example the unit's atmosphere, which was not efficient for a co-work office. The main problem was the height of the ceiling, which was too short and was made of plaster and Rabitz wire. Our first step was removing the ceiling; Then, we rebuilt it by using the building's own structure and beams and by adding horizontal steel frames to help hang the lights or pass pipes through them. The second step was removing the walls and instead defining spaces by placing glass partitions, which provide separate rooms that are connected. Groups could settle in these units and keep their privacy and connection at the same time. As many users stay in the office for long hours, they need a friendly and comfortable space to spend their free time by talking, playing video games, or just hanging out and relaxing. Therefore, we designed an interactive color-based area which contains all of these in one room. In this room, we focused on the employee's emotions, moods, excitements, etc. in order to help them feel at home.
Our last step was based on the function of space. As an office, it needs both a dynamic and formal atmosphere at the same time. In order to achieve this duality, we incorporated neutral colors and brick walls in the interior design and used office furniture, plants, flower boxes, etc. to furnish the space.
Despite being a classic renovation project, we tried to find the best solutions to improve the quality of space based on the client's needs.
{{item.text_origin}}

