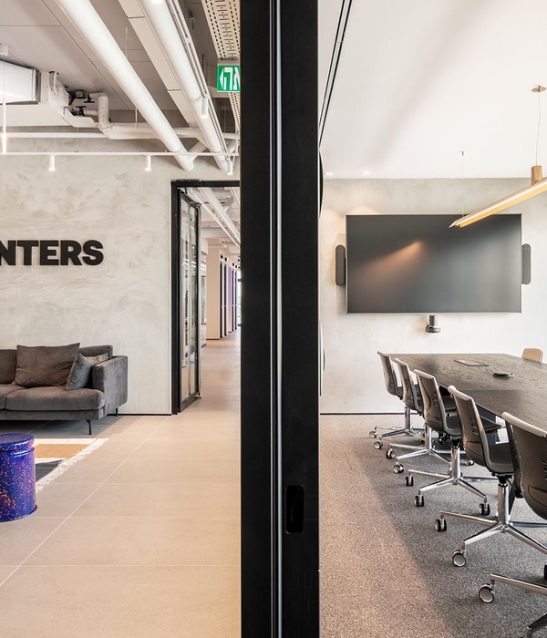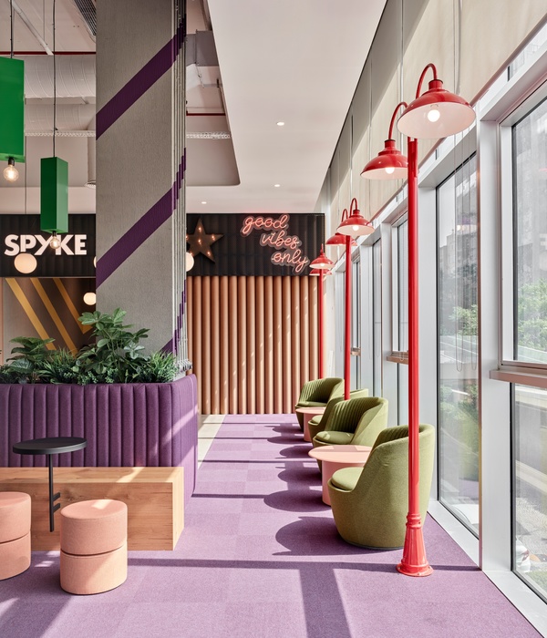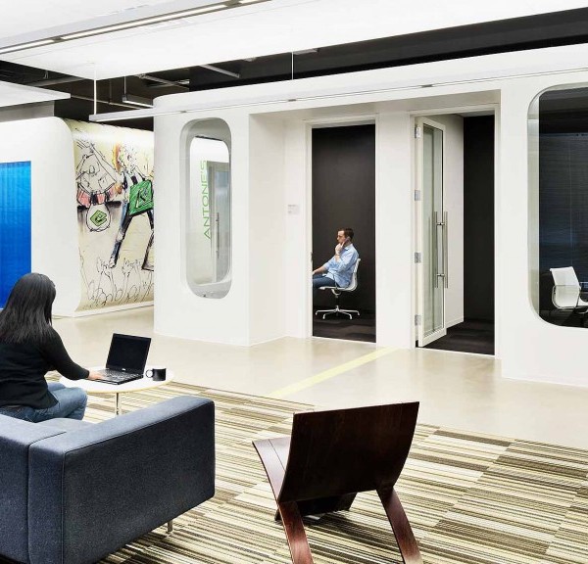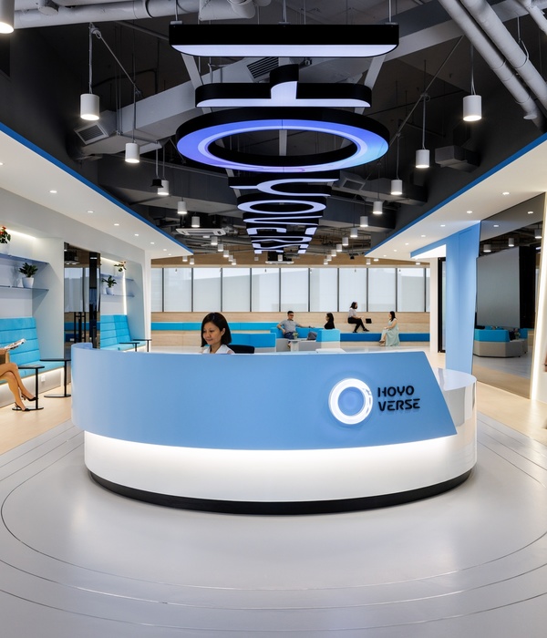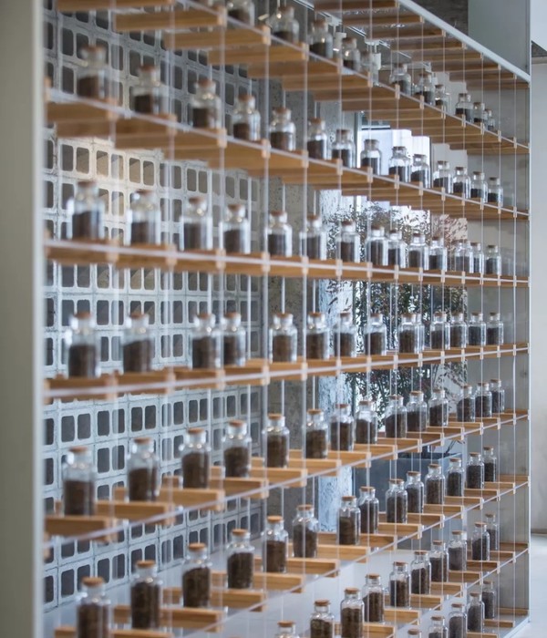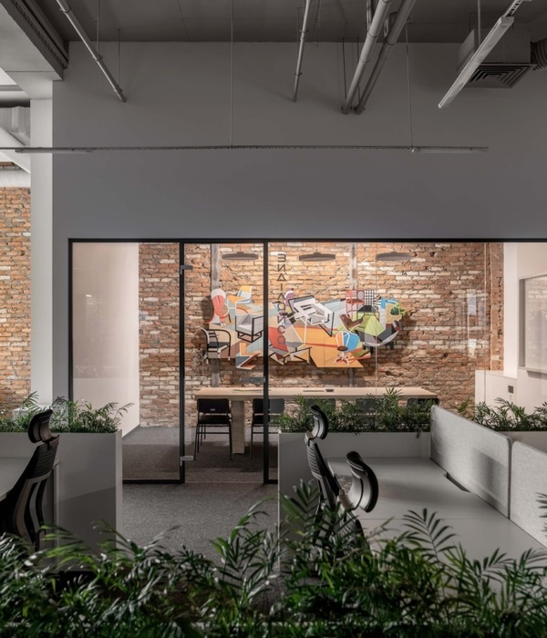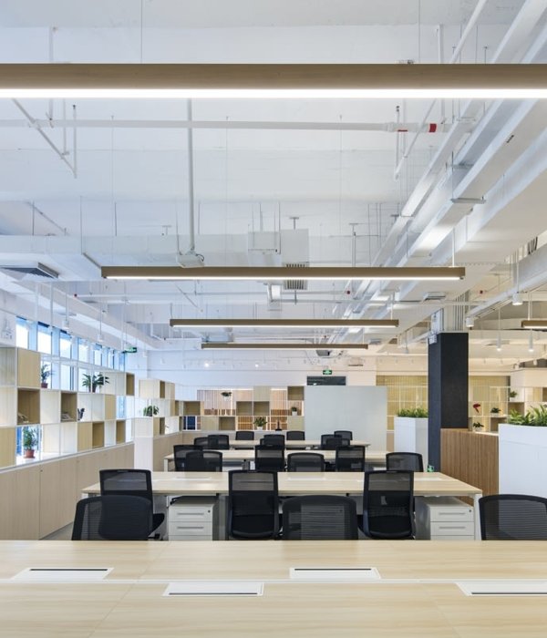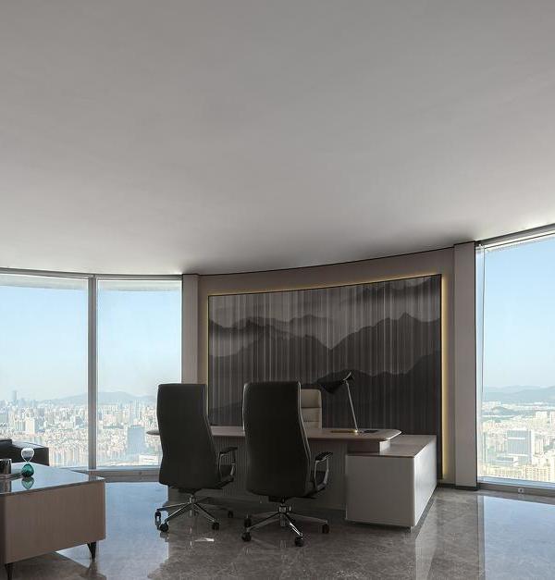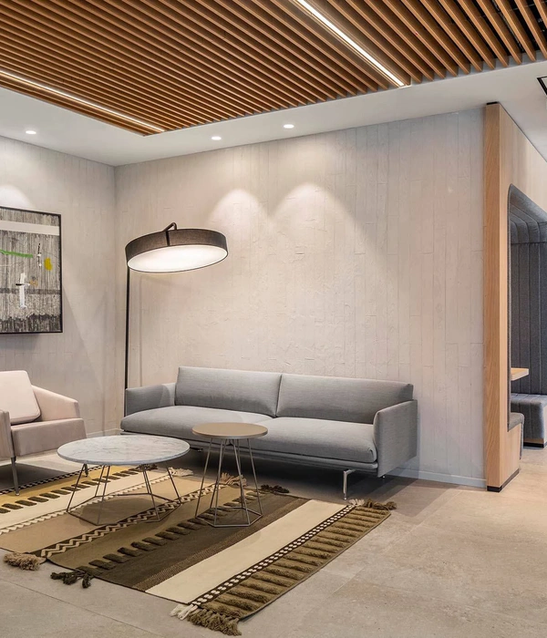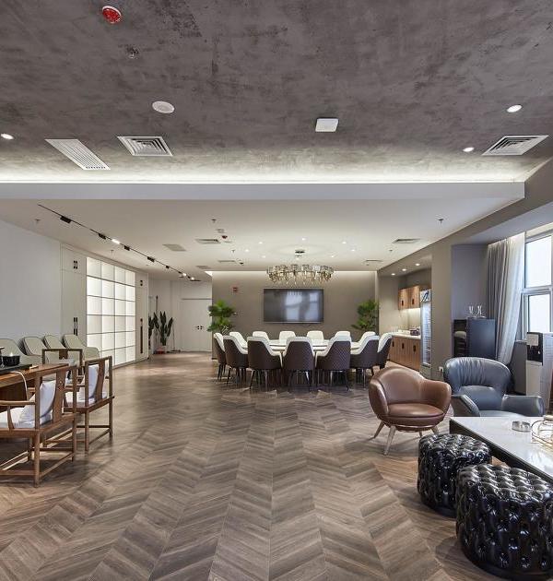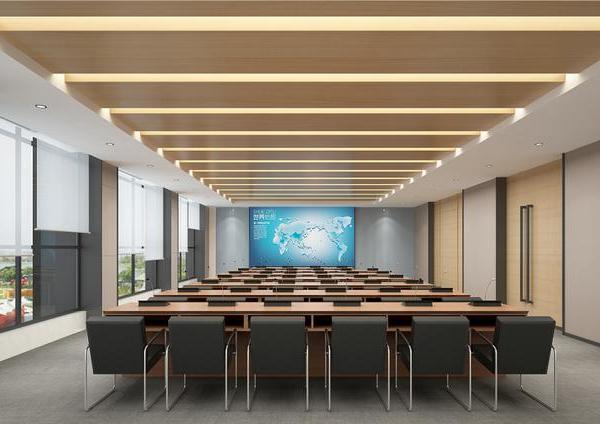- 项目名称:成都交子智谷·云锦(二期)项目
- 项目类型:工业建筑
- 项目位置:中国成都
- 项目业主:成都交子现代都市工业发展有限公司
鸟瞰图 birdview
近日,由法国AREP设计集团、四川华西建筑设计院有限公司、成都基准方中建筑设计有限公司联合设计的成都交子智谷·云锦(二期)顺利进入施工阶段,项目的三个地块建筑顶部轻盈的屋檐,将几个地块统一在一起,具有强烈的可识别性。成都交子现代都市工业发展有限公司是建设单位,项目是成都金牛区推进幸福美好生活十大工程实施的重点项目之一。
Chengdu Jiaozi Smart Valley·Yunjin (Phase II), a real estate project designed jointly by AREP, Sichuan Huaxi Architectural Design Institute Co.,Ltd and Chengdu Benchmark Fangzhong Architectural Design Co., Ltd, recently entered construction phase. Chengdu Jiaozi Modern Urban Industrial Development Co., Ltd is in charge of the construction. The project is composed of three lots, united by large eaves, in a strongly identifiable manner. It is one of the key projects implemented in Chengdu’s Jinniu district to advance ten programs of happy and beautiful life.
效果图 rendering
项目位于四川省成都市,天府广场以北。基地位于三环和绕城之间,东风渠以北,蓉都大道以西,隶属于金牛区。基地南侧临东风渠,规划中的云溪河从基地穿过,1公里范围内未来有3个地铁站点,生态资源、公共交通资源较好。
The project is located in Chengdu, Sichuan, north of Tianfu Plaza. The site lies between the third ring road and the beltway, north of Dongfeng canal and west of Rongdu avenue, within the administrative area of Jinniu district. It enjoys good ecological resources thanks to the adjacent canal and Yunxi river that will run through the complex; as well as convenient public transport as there will be three subway stations within a 1km radius.
区位图 location
本项目组合在同一屋檐下,力求创造一个交流、共享的平台,把整个园区营造成“员工之家”;创造一个具有绿色亲和力的空间氛围,公园园林式景观,动静结合、步移景异,与自然生态充分融合;打造活力园区,营造园区健康运动氛围。
This project seeks to create a platform of exchange and sharing under one roof, building the entire park into a “home of employees away from home”. It creates a spatial atmosphere of green affinity and garden-like landscapes that combine dynamics with quietness and integrate fully into the natural ecology. As a result, it builds a vibrant park and creates healthy and athletic vibes.
项目类型 project typology
AREP项目
PROJECTS
与大自然接近,通过充分了解场地周围自然环境的价值,我们设计了一个与场地中央河流有机结合的景观轴和人行景观大道,计划在两个景观轴相交处,设计成大片湖面。将本项目中心建筑——产品体验中心,设置在南北景观主轴的最南端,地势最高,造型新颖、现代,成为本项目的视觉中心。
Close to nature, and with full understanding of the value of the natural environments surrounding the site, we designed a landscape axis and a pedestrian landscape avenue that organically integrate with the central river; and where the two landscape axes intersect, a lake was designed. The product experience center, key building of this project, is placed at the southern end of the north-south landscape axis, on the highest terrain, featuring a novel and modern shape, becoming the visual center of this project.
效果图 rendering
核心设计理念是将三个地块建筑组合在同一屋檐下,创造一个多元化、高品质,并具有吸引力及可持续的工作、生产环境,打造和谐、多元社区。三个地块建筑顶部轻盈的屋檐,将几个地块统一在一起,具有强烈的可识别性。
The core design idea is to combine the buildings on three land lots under a single roof to create a diversified, high-quality, attractive and sustainable work environment and to build a harmonious, plural community. The large eaves unite the lots together in a strongly identifiable manner.
总平面图 masterplan
屋顶作为传统中国建筑文化的象征,更多地受到当地人民的生活文化、宗教、政治和哲学的影响。屋顶在成都当地的建筑中应用十分广泛。屋顶符合成都当地慢生活方式,高低错落、虚实结合的屋顶,丰富了本地区城市天际线。
The roof, as a symbol of traditional Chinese architectural culture, is more influenced by local people’s life culture, religion, politics and philosophy. Roofs are widely applied on local buildings in Chengdu: they fit into the local slow lifestyles and enrich the urban skylines with their diverse heights and materiality.
效果图 rendering
轻盈的钢结构屋檐,优雅的环境是本项目空间设计的亮点。我们从工厂、工业建筑和车间等获得灵感,建议将工作空间与其他功能相结合,包括娱乐、运动或商业功能。因此,我们在同一屋檐下创造了一个多功能、多样化的环境。
Large eaves and elegant environments are highlights of this project’s spatial design. Inspired by factories, industrial buildings and workshops, we suggested that workspaces be combined with other functions, including recreational, sports or commercial to create a multifunctional, diverse environment under one roof.
效果图 rendering
立面设计
Facade design
各型建筑立面处理运用现代风格的造型语汇、法则,结合阳台、百叶、露台等细部处理,体现建筑现代、高科技、智能化的气质。园区建筑造型根据总体布置、建筑规模、平面形式、使用功能采用简洁、现代、开放的形式,各建筑立面随着地形高低错落,形成优美的城市空中轮廓线,打造金牛区高科技工业园区地标建筑。
Building facades of various types were treated using modeling vocabulary and rules of modern style, which, combined with detail treatments such as balconies, louvers and terraces, embody the modern, high-tech and intelligent qualities of buildings. Architectural modeling in the park takes a concise, modern and open form according to overall layout, architectural scale, planar form and use functions. Meanwhile the different building facades form graceful urban aerial contour lines along with the ups and downs of the terrain, in a bid to create a landmark building in the high-tech industrial park of Jinniu District.
效果图 rendering
绿化设计
Greening design
本项目在各地块内部布置集中中心绿地,在各工业用房四周及云溪河两岸可绿化用地进行充分绿化,在不可建用地内也进行植树、种草,这样整个园区形成点、线、面结合,重点突出,分布较合理的绿地系统,突出了生产、生活区园林美,并能改善生活区的环境以及小气候。
The project concentrates central green spaces arranged inside each land lot; vegetation covers all available areas around the industrial buildings and on both banks of Yunxi River; trees and grasses were also planted within unbuildable land areas. The whole forms a focused, reasonably distributed green space system across the entire park that connects dots, lines and planes, highlighting the beauty of gardens in production and living areas and improving the environment and microclimate of the living areas.
效果图 rendering
景观设计
Landscape Design
景观设计核心是“两轴,一中心”, 南北向沿规划中的云溪河两岸湿地公园景观主轴, 沿A号、B号地块之间以及C号地块与本项目一期的东西向景观副轴,以及两轴相交形成的景观中心区域。其次,是在各地块内部形成的内院及街道景观空间。景观随着项目整体地形,由北向南逐渐升高;规划中的云溪河水面也形成层层升高的跌水湿地公园。
The core of the landscape design is “two axes and one center”, i.e. a north-south main landscape axis along the wetland parks on both banks of the future Yunxi River, an east-west auxiliary landscape axis along the areas between lot A and lot B as well as lot C and the first phase of this project, and the landscape center area formed by the crossing of the two axes. Secondly,
landscape design applied to the inner gardens and streetscapes inside each lot. Landscapes ascent gradually from north to south following the overall terrain of the project; the planned Yunxi river will form a water-falling wetland park that ascends layer by layer.
效果图 rendering
装修设计
Decoration Design
A型工业用房运用现代手法处理,建筑外墙主要采用U型玻璃、金属板保温墙面及中空LOW-E玻璃铝合金门窗系统;B、C、D型工业用房采用大面积连续玻璃幕墙、金属板幕墙及遮阳格栅系统,凸显了整个项目的现代感。各地块工业用房顶部标志性大屋顶为钢结构,暖色金属及木制遮阳格栅。
A-type industrial buildings are treated using modern techniques, exterior building walls mainly employ U-shaped glass and metal panel insulation walls, and a hollow LOW-E glass aluminum alloy door and window system; industrial buildings of type B, C and D employ extensive continuous glass curtain walls, metal panel curtain walls and sun-shading grille systems, highlighting the modern feel of the entire project. The iconic large roofs on top of the industrial buildings on each lot are made of steel structure, warm-toned metal and wooden sun-shading grilles.
效果图 rendering
生态设计
Ecological Design
设计结合场地周边的区域生态廊道,有效地改善所在区域总体热环境、风环境,降低了区域城市热岛效应,同时有效地保证了建筑场地周边室外环境的气流通畅、空气新鲜度,从而可以保证了疫情情景下的健康安全水平。通过建筑总体布局和体型控制,优化建筑场地周边的风环境及室外光、热环境,同时通过声环境控制设计,减少工业建筑对办公空间的声环境影响,提升区域整体生态效应。
The design integrates the circumjacent local ecological corridors to effectively improve the overall thermal and wind environment and reduce the urban heat island effect in the area. It also allows free airflow and air freshness in the outdoor environments surrounding the construction site, thereby ensuring health and safety levels under the pandemic scenario. The overall architecture layout and shape control optimizes the wind environment, outdoor light and thermal environments surrounding the construction site. Acoustic environment control design reduces the sound nuisance of industrial buildings on office spaces and improves the overall ecological effect in the area.
场地风环境分析 wind influence on the buildings and outdoor spaces
立面防辐射分析 solar protection of facades
绿色建筑
Green Building
交子智谷·云锦二期项目按照中国绿色建筑三星级标准的相关要求进行设计。绿色建筑设计措施包括场地生态多样性和室内舒适性及节能性被动设计(包括自然光环境、自然通风、节水措施等)。
Jiaozi Smart Valley·Yunjin (Phase II) project was designed according to the requirements of China’s 3-star green industrial building standard. They include site ecological biodiversity, passive building design solutions for indoor comfort and energy savings, including natural light, natural ventilation, water savings, and so on.
自然采光分析 daylight analysis
交子智谷·云锦(二期)项目规划用地性质为一类工业用地(非生产性项目),规划建设净用地总面积为80811.06平方米;本项目计容建筑面积153123平方米;不计容建筑面积(地下车库)55502平方米;总建筑面积208625平方米。
The planned land use for this project is class 1 industrial land (non-productive projects), with a total net land use area of 80,811.06 square meters for planned construction, a construction area of 153,123 square meters and 55,502 square meters of underground space. Forming a total built area of 208,625 square meters.
鸟瞰图 birdview
结语
Epilogue
同一屋檐下,我们为员工创造一个和谐而多样化的社区,室内外空间的和谐结合使整个建筑成为一个平稳运行的系统,激发创造力和鼓励创新提供动能!
Under one roof, we create a harmonious, diversified community space for employees, where the balanced combination of indoor and outdoor spaces allows the entire building to become a smoothly running system, sparking creativity and encouraging innovation as driving forces!
室内效果图 interior rendering
项目名称/Project Name:成都交子智谷·云锦(二期)项目/ Jiaozi Smart Valley· Yunjin (Phase II) project
项目类别/Project Type:工业建筑 / Industrial architecture
项目位置/Location:中国成都/ CHINA CHENGDU
建筑面积/Surface:208,625 m²
项目业主/Client:成都交子现代都市工业发展有限公司 / Chengdu Metro Transportation Corporation Co.Ltd
合作方/Cooperative design:四川华西建筑设计院有限公司 / Sichuan Huaxi Architectural Design Institute Co., Ltd
景观及室内合作方/Cooperative design:成都基准方中建筑设计有限公司 / Chengdu benchmark Fangzhong Architectural Design Co., Ltd
AREP设计团队/AREP teams:姜兴兴 JIANG Xingxing, Luc NÉOUZE, 于玉龙 YU Yulong , Auger TAULL,游驭鲲 YOU Yukun,Pierre GRENIER,黄捷 HUANG Jie, 昝新 ZAN Xin,杨颖异 YANG Yingyi,陈博文 CHEN Bowen, 李莲 LI Lian, 王凛 WANG Lin, Marcin OLSZOWSKI, 沈军 SHEN Jun
{{item.text_origin}}

