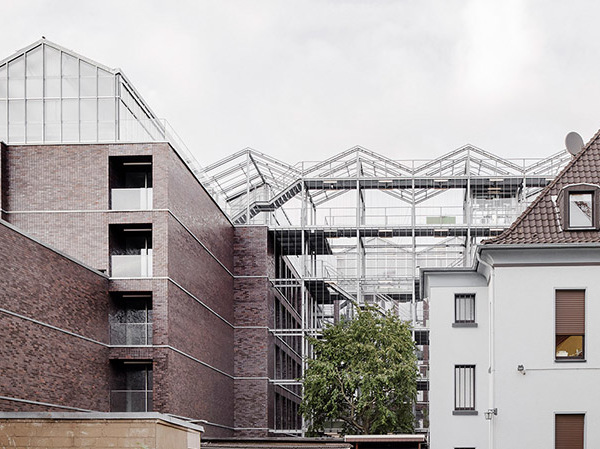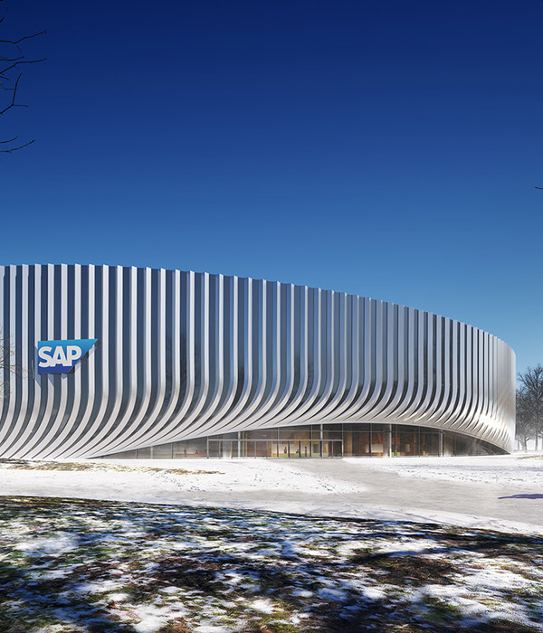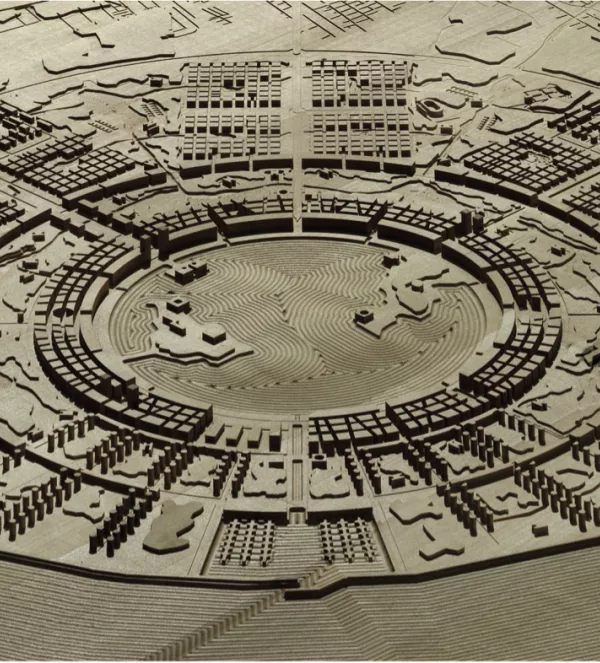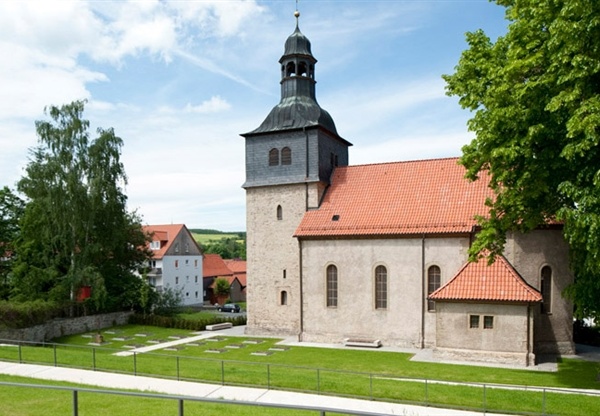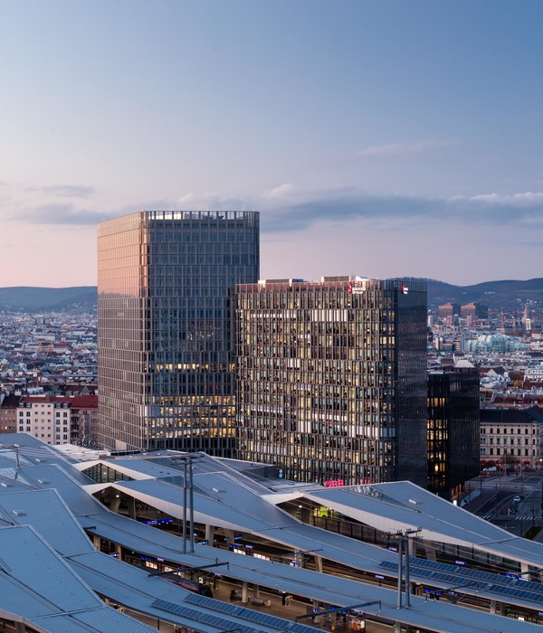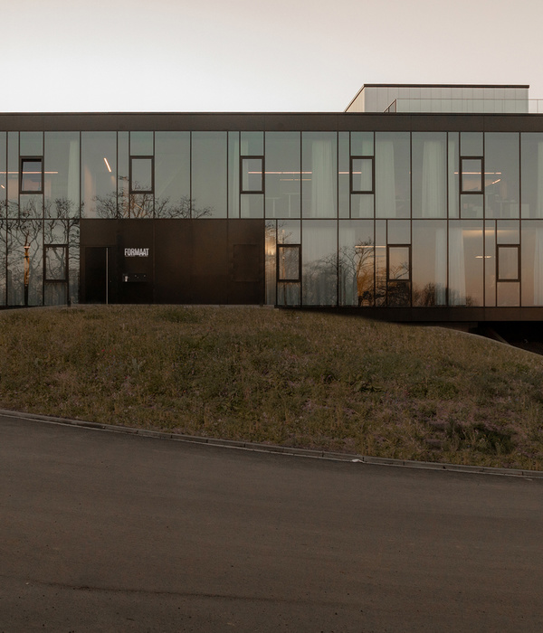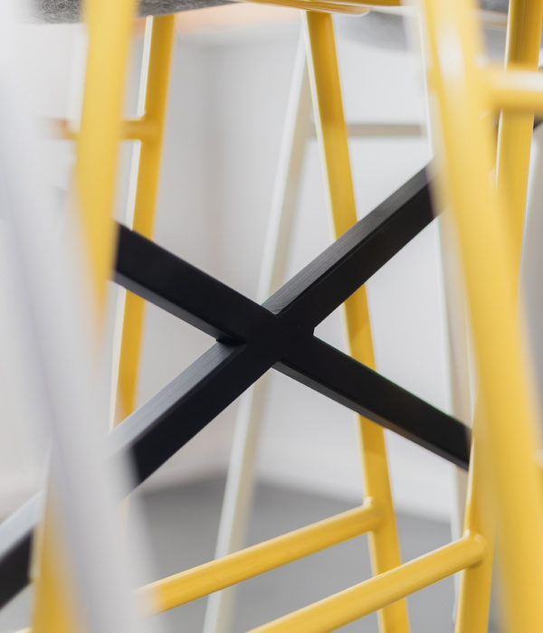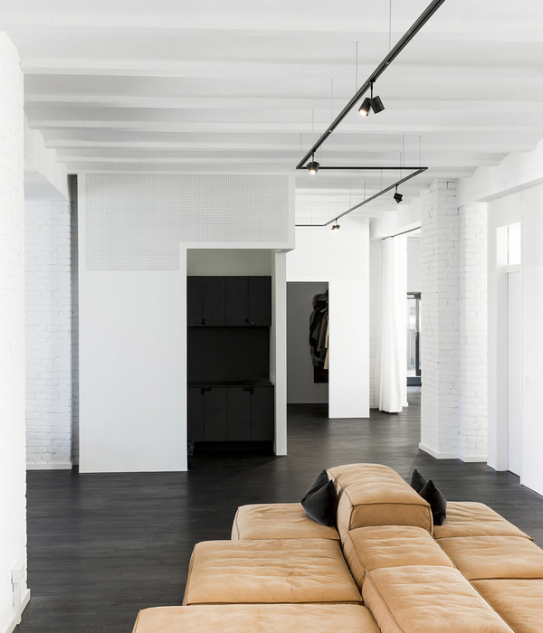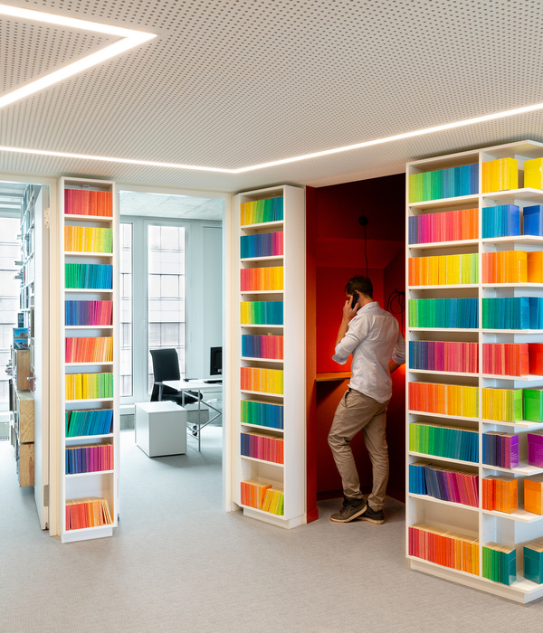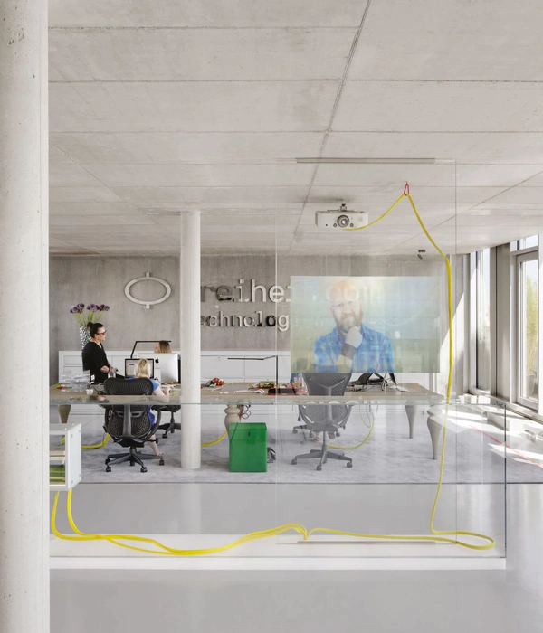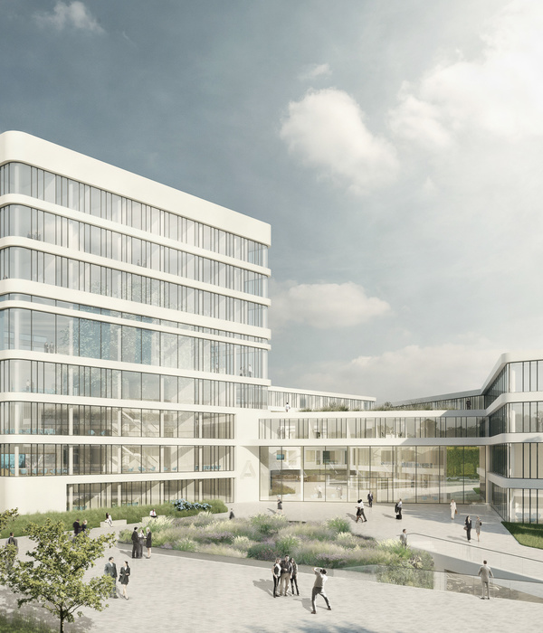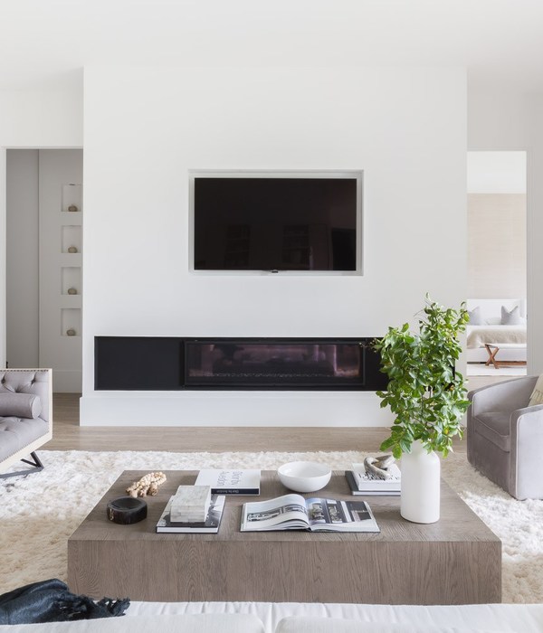FREYA Architects designed a light and dynamic space at the HAOS coworking offices in Belgrade, Serbia.
Coworking is located in the center of Belgrade, in an office building. This is the first invitation-only co-working space in Serbia! The mission of the project is to create a global startup community for connecting people and creating the latest innovative products. Connecting people – was the essential inspiration for us. Every part of the coworking has to be safe and a nice point for small talk, meeting or net-working.
The layout has several parts: reception with a coffee shop Valentina and Karanfil, two collaboration spaces with big wooden tables, a big lounge, 3 zones of an open space, 2 meeting rooms and one transformation room for informal events.
The most detailed and decorated part is the lounge, here you can see a mix of main brand colors, several textures like velvet, cotton and carpets, big orange floor lamp, neon wall sign and a lot of greenery. The capacity of this area is 35-45 people. At the same time there are places for two, five or 10 people around large sofas. In the hallway along the wall is a long bench like in a cafe with tables where you can work alone and admire the view from the window. The length of the entire lounge is glazing with a view of the old tiled roofs of Belgrade houses.
Open spaces are designed more concisely. Here the emphasis is on the focused work of the team, since the entire open space is divided between different startups. Tables with wood texture tops and beige work chairs create a feeling of cleanliness and comfort.
Glass partitions in the meeting rooms completely open the view to the coworking and the view from the window – a square with trees and hilly terrain. Due to this, the complete penetration of nature into the interior occurs and even more natural light enters.
The project used three main brand colors: pistachio, salmon and beige. Three technical blocks in the office are each painted in its own color with a horizontal division of two shades darker and lighter. Compositionally, this method collects all the details around three massive blocks and creates a harmonious interior.
Design: FREYA Architects
Photography: Ilya Ivanov
8 Images | expand for additional detail
{{item.text_origin}}

