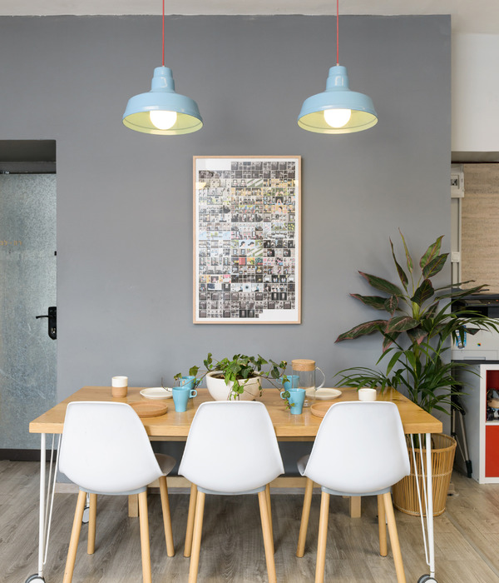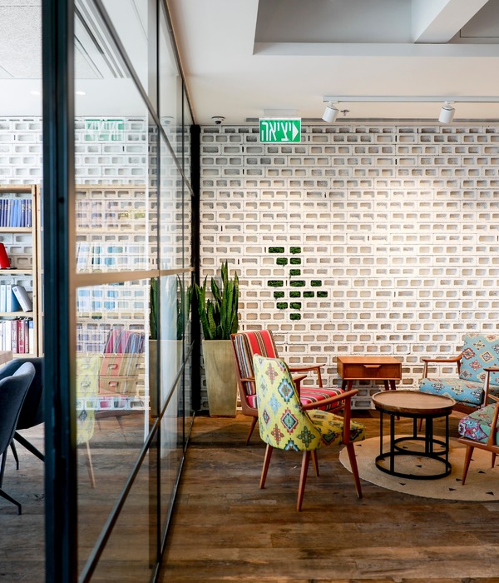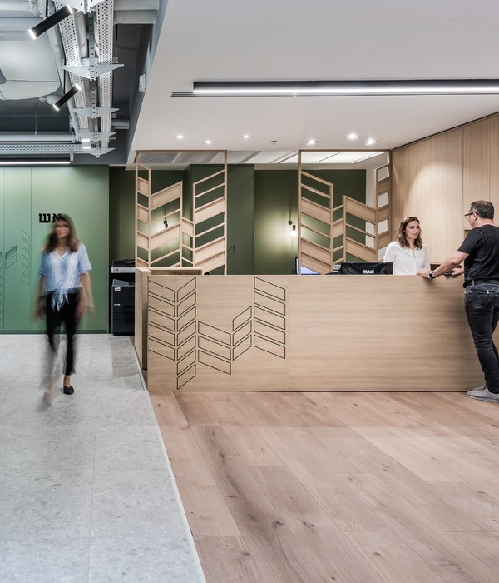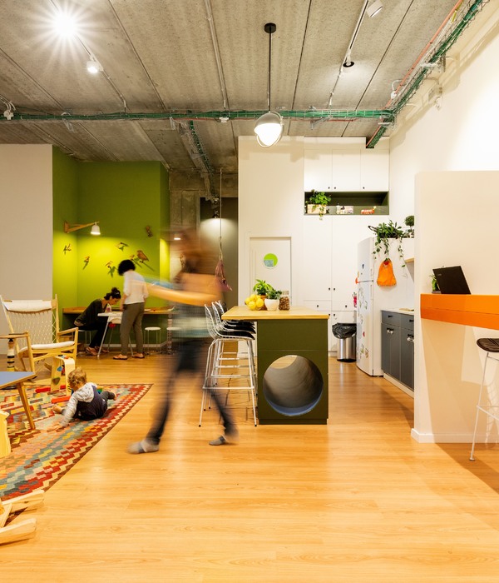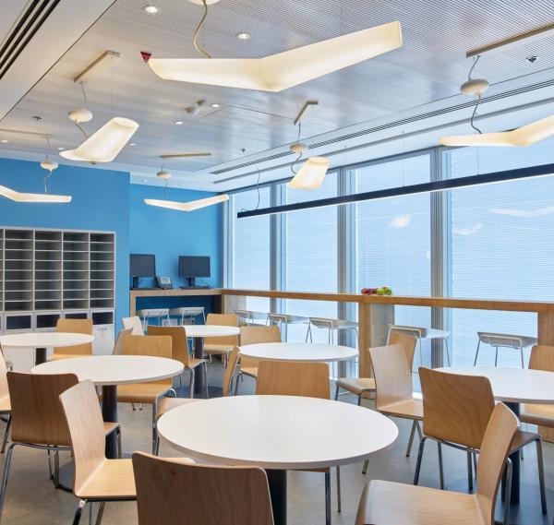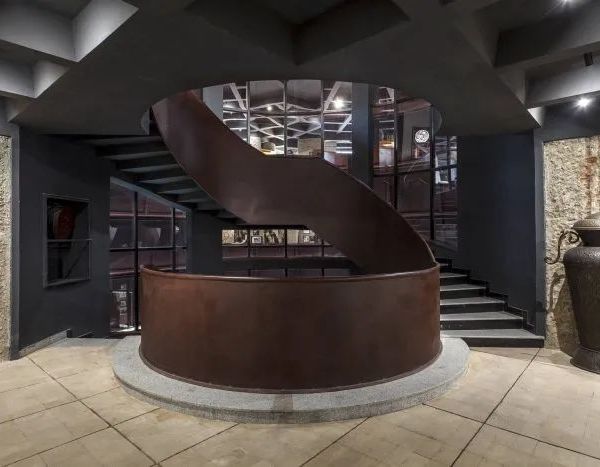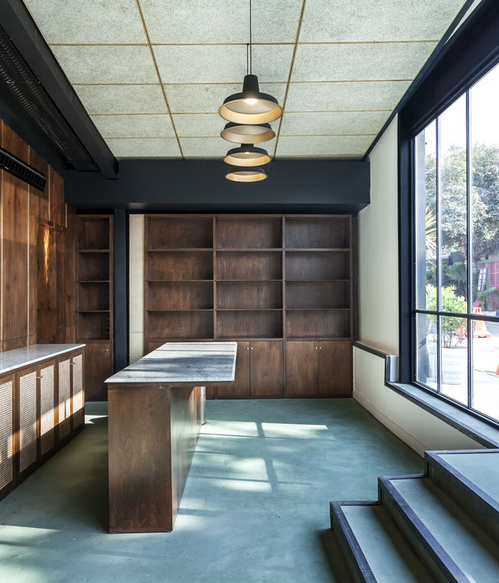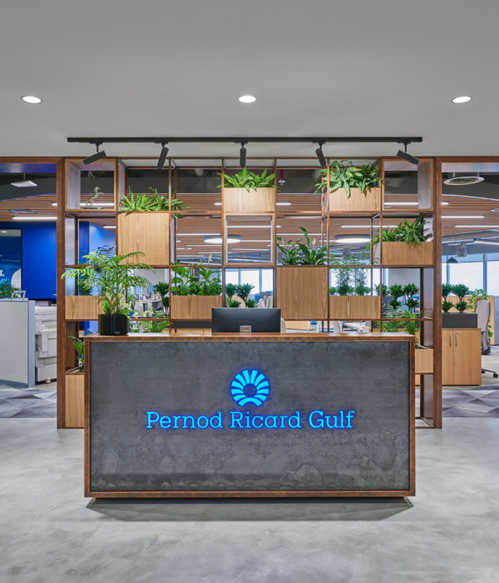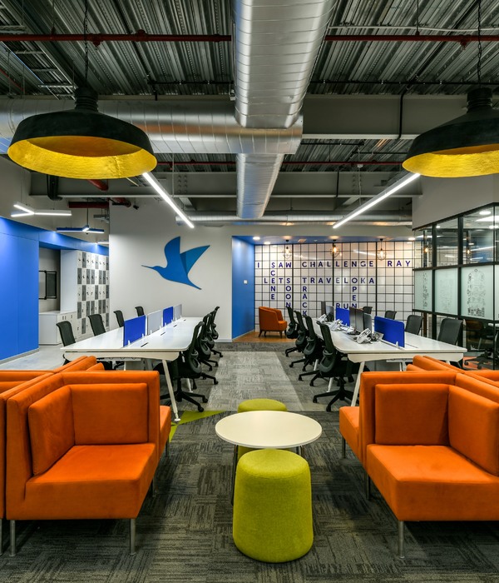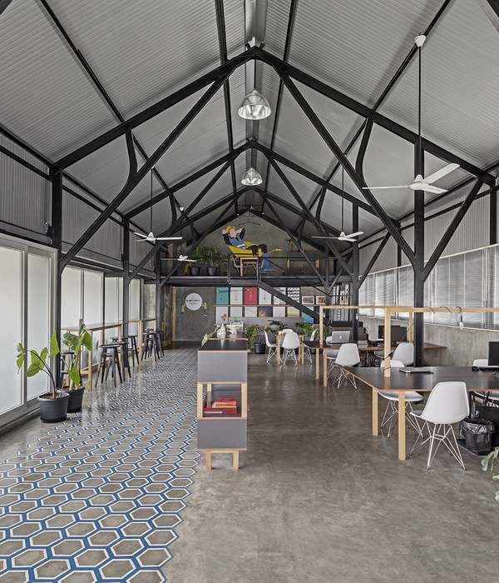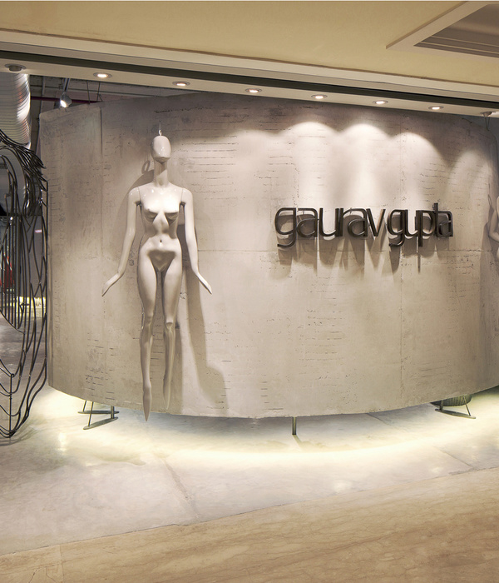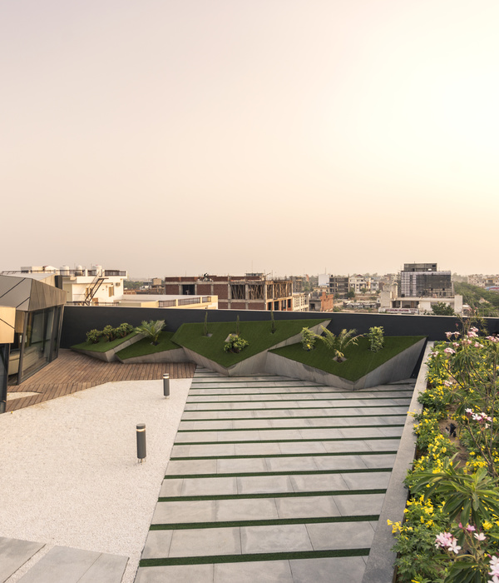ALLENKAUFMANN重新设计了Cherry Ventures在德国柏林Linienstrasse的办公室。该办公室之前由Studio Libeskind设计,位于大楼三层,面积约为600平米。
ALLENKAUFMANN re-renovated a formerly designed office space by Studio Libeskind (ca. 80s) on Linienstrasse in Berlin Germany for Cherry Ventures. The space is approximately 600m2 and is on the third floor of an office building.
▼办公室空间一览,overall view of the office
▼轴测图,空间中设置有许多分隔的盒子,axonometric, separated boxes distributed in the space
The concept was to create white textured GMO cherries in a field. The cherries/boxes formed enclosed meeting rooms, a meditation space, printer room, changing room and telephone rooms. They enclosed and separated space while still maintaining an open loft like space for ease of communication and connection between colleagues.
▼盒子以外的共同办公和休息空间,working and relax space outside the boxes
设计还提供了一个活动空间,内设景观座椅和一张巨大的定制“樱桃”餐桌,由黑色穿孔纤维板制成,可以用来宴请宾客。办公室的一些角落设置了“客厅”,通过独特的墙面纹理和家具与其他空间相区分。
The design offers a range of program like an event space with landscaped seating and a large custom designed filled perforated “cherry” table in black mdf for dinners and hosting guests. Some corners contain “Living Room” features and qualities of wall texture and unique furniture.
▼活动空间,event space
▼一些有着独特墙面纹理的角落,corners with different wall textures
每个盒子上设置不同的穿孔隔音板以作区分,并为空间创造了舒适的声环境。U型钢和L型钢构成的空隙让自然光可以布满整个空间,并且加强了同事之间的联系。樱桃盒子工作站分别独立又相互联系,满足了人们对于开放而分隔的空间的需求。
Each cherry/box has perforated acoustic panels to architecturally distinguish the boxes while adding acoustic benefits to the space. U-profile and L-profile steel details frame openings for natural light distribution and colleague to colleague connection. The cherries/boxes separate and connect work-stations in response to the paradox of wanting open space, but also separation.
▼不同功能的盒子,上方设置穿孔隔音板,perforated acoustic panels on the boxes with different functions
▼更衣间,changing room
▼材料细部,details
Project size: 600 m2 Completion date: 2019 Building levels: 3 Project team: ALLENKAUFMANN
{{item.text_origin}}

