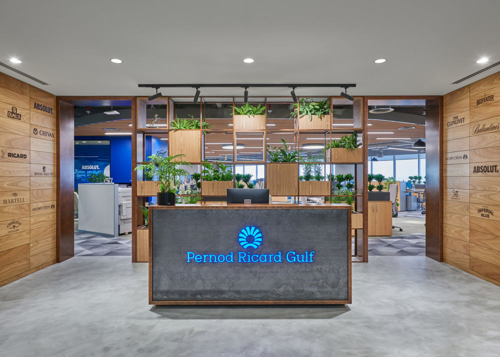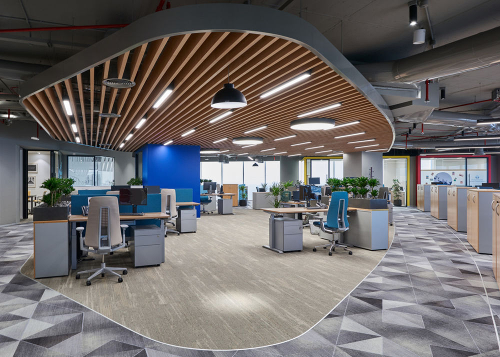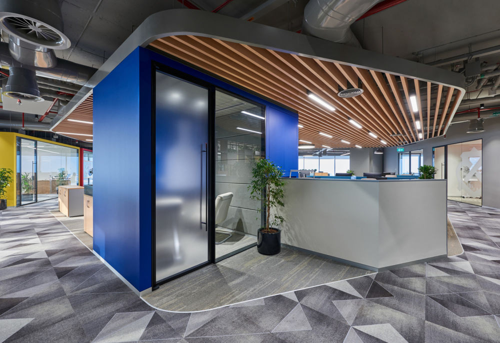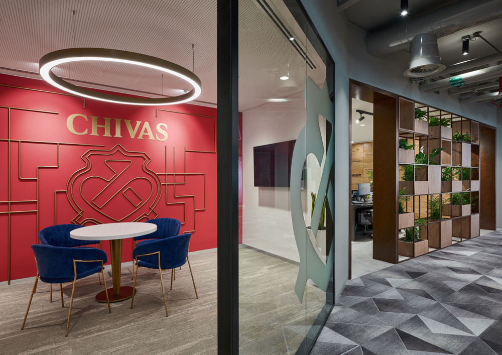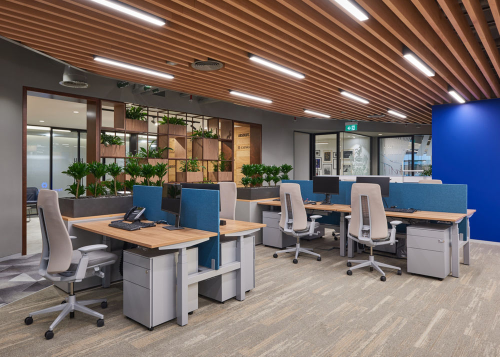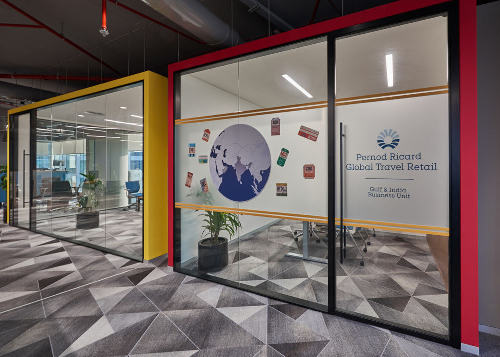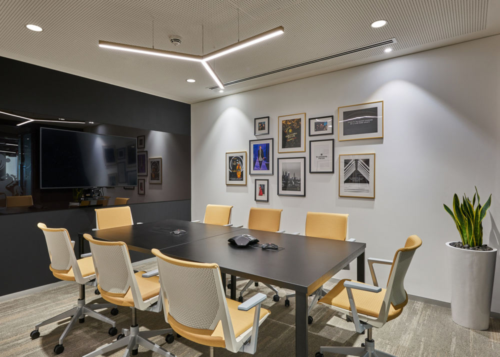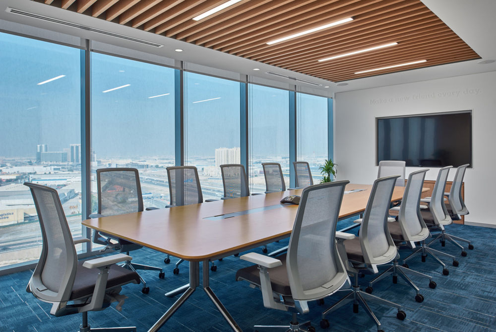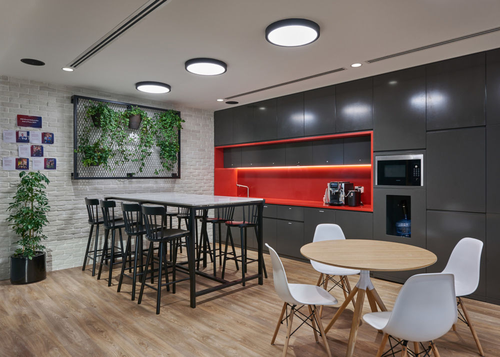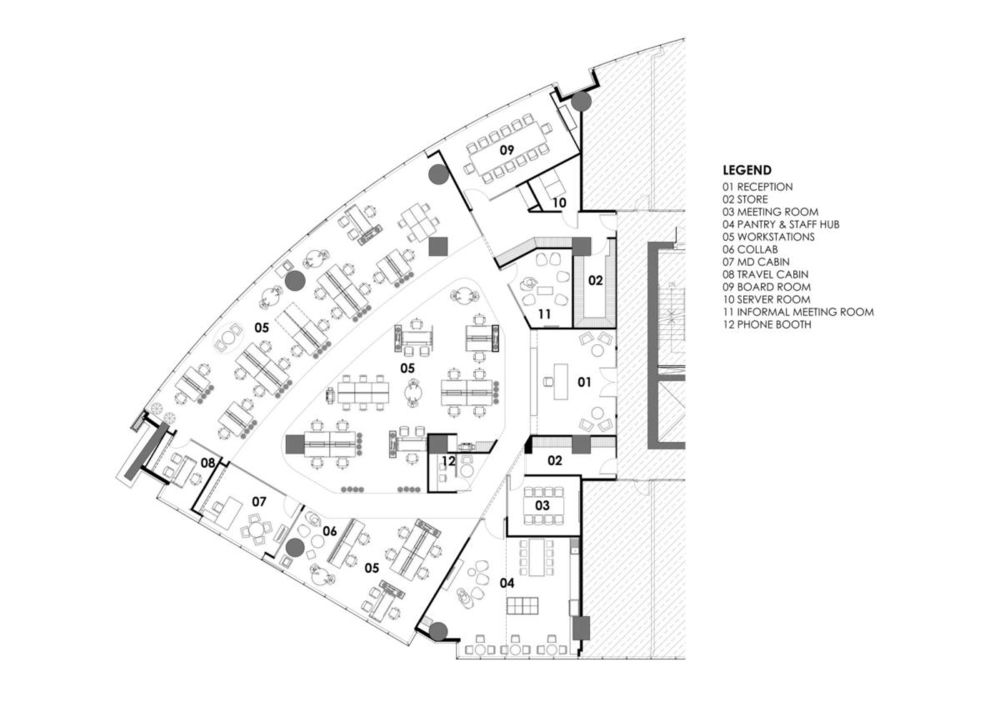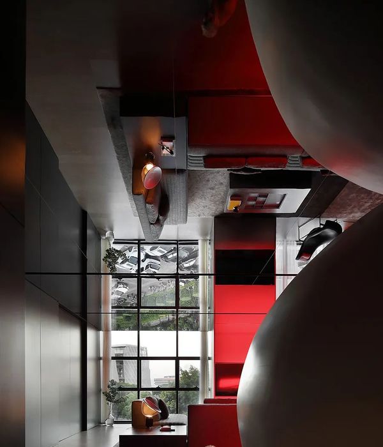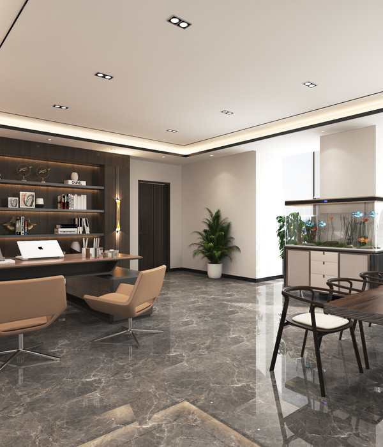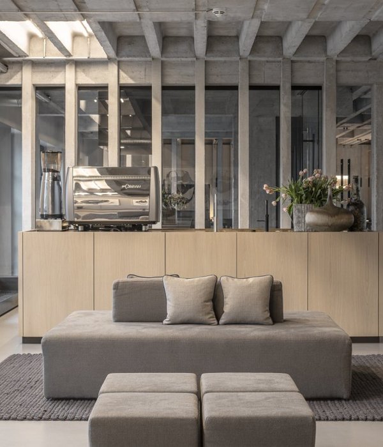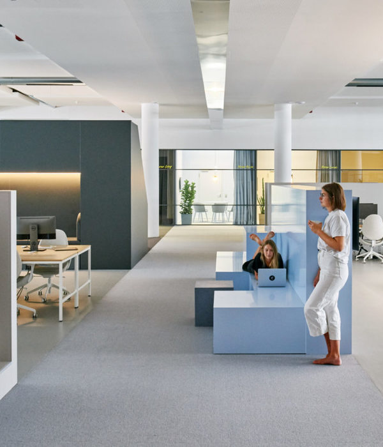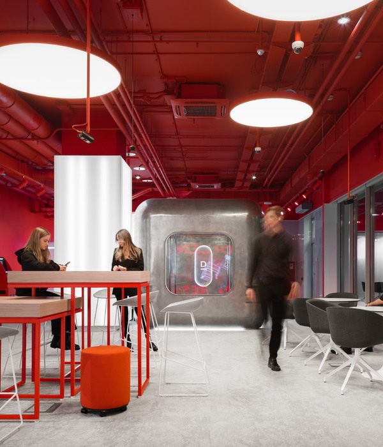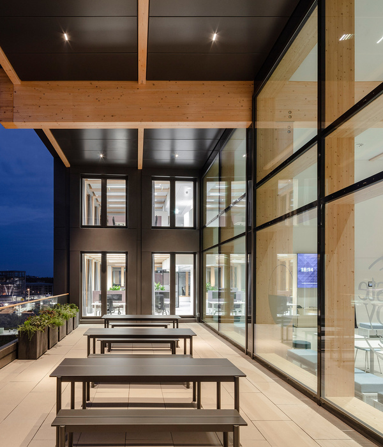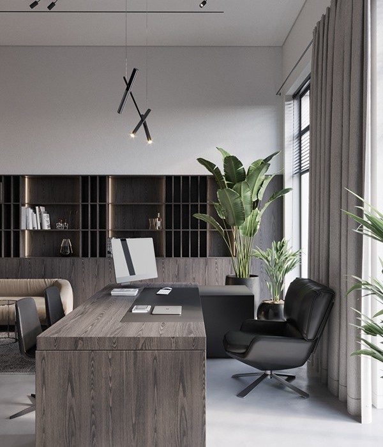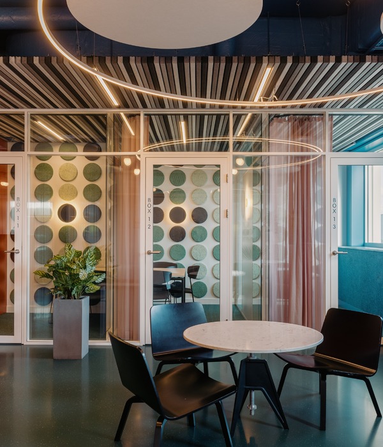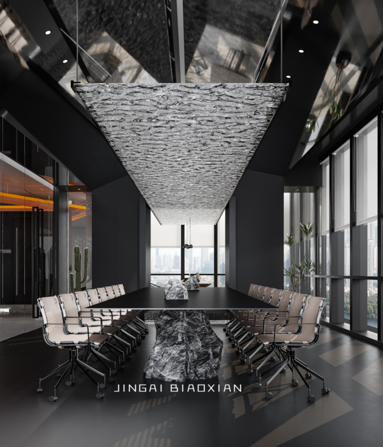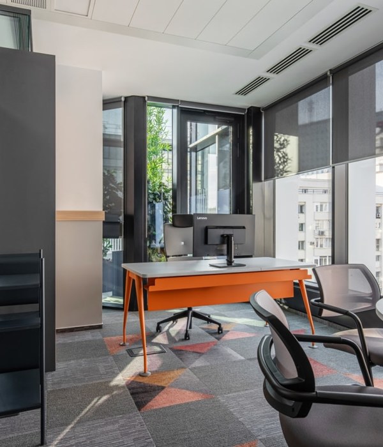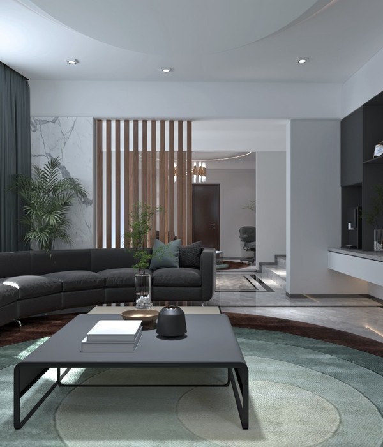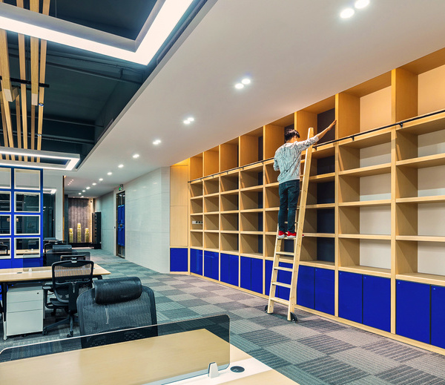迪拜 Pernod Ricard 办公室——透明文化与品牌特色的融合
BASICS ARCHITECTS were commissioned by Pernod Ricard Gulf to design the French beverage company’s newest offices located in Dubai, United Arab Emirates.
The selected site overlooks the JAFZA port, the largest commercial harbour in Dubai. The company has a global working culture with their employees being an amalgamation of nationalities of various countries. The work ethics combined with the transparent work culture of the company needed a direct reflection in the design. The company with extremely strong liquor brands needed them to be subtly incorporated into the design itself.
The awkward shape of the site had its own challenges in the overall space planning. The arc shape combined with the trapezoidal shape of the site were offset towards the centre to create an island. With two facades offering full glass, natural light was drawn into the entire work area. The third side with an opaqueness was used to create a strong backdrop of the open work area. The work area with the island extends into the reception ensuring that every part of the office not only receives natural light but also offers a majestic view of the JAFZA port. The boardroom, meeting rooms and staff hub were strategically placed to ensure privacy and easy access.
The open ceilings with exposed services give an industrial look while making the work hall spacious reflecting the transparent culture of the company. The central island is highlighted by a wooden baffle ceiling which also acts as an acoustic barrier. The island becomes a central feature of the hall. The carpet in the hall has a strong multi-directional geometrical pattern and blends with the organic shape of the site. The enclosed offices in the open hall have been treated as standalone by providing a suspended ceiling and disconnected from the main exposed roof. To bring the various brands under Pernod together, the basic colour palette was largely kept monotone. This served as a blank canvas and highlighted with brand themes that came in the form of soft furnishings, accent colour pops and graphics. Each of the enclosed rooms were assigned a specific brand and general aesthetic worked around the brand.
The very factor of transparency, usability and creativity in Pernod Ricard’s nature of work is reflected, the moment one walks inside the office space. What has emerged is a fusion of colours, materials and patterns that is a perfectly expressed notion of a bright, collaborative and dynamic workspace.
Design: BASICS ARCHITECTS
Design Team: Vinod Singhi, Ranju Singhi, Nishant Kumar, Taru Rawat
Contractor: Spacewell Interiors
Photography: Chris Goldstraw
10 Images | expand for additional detail
