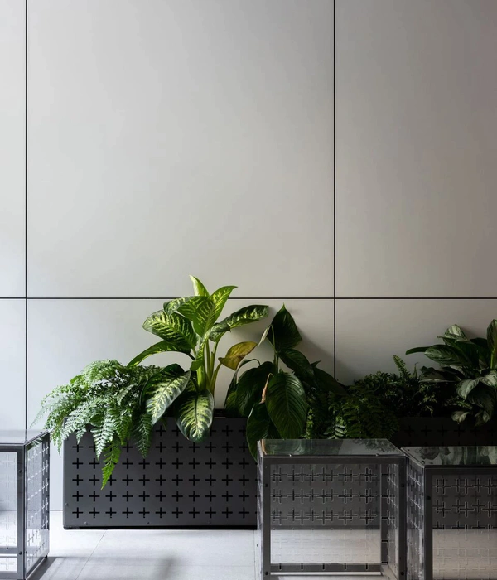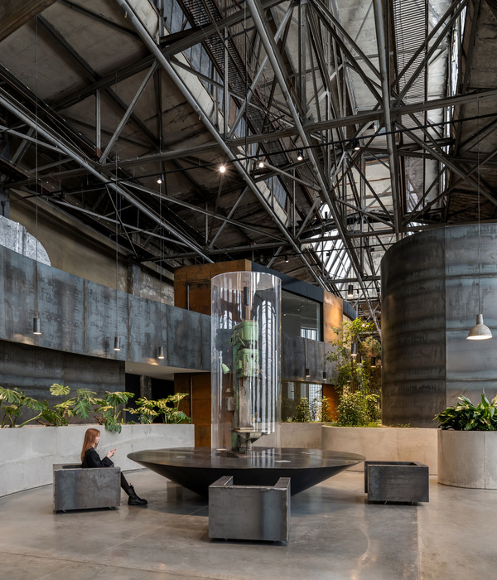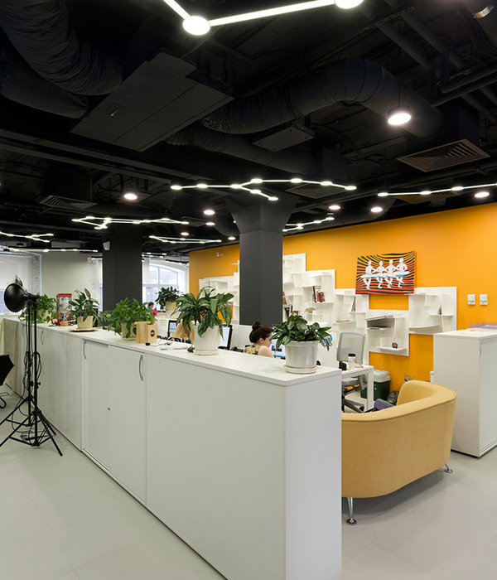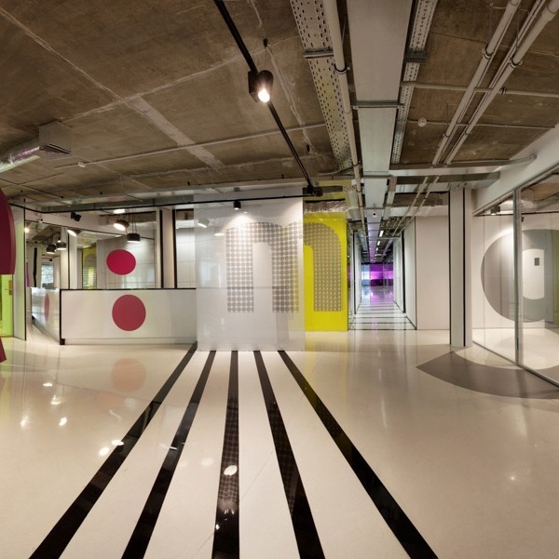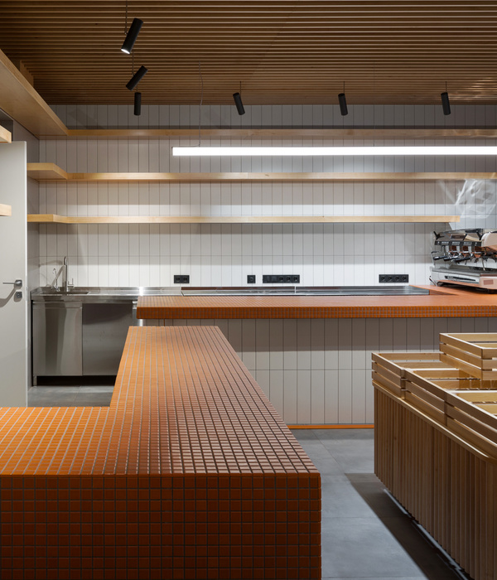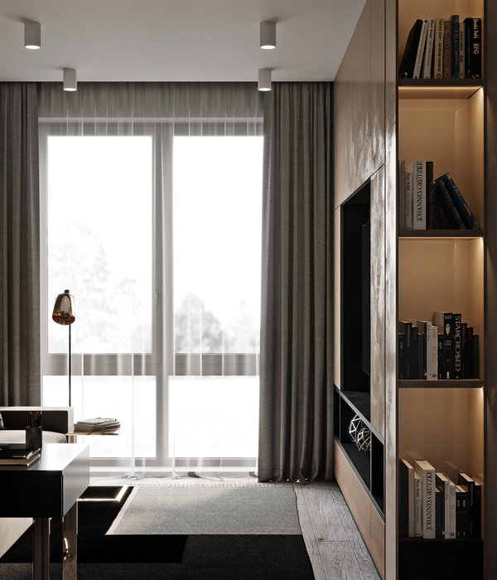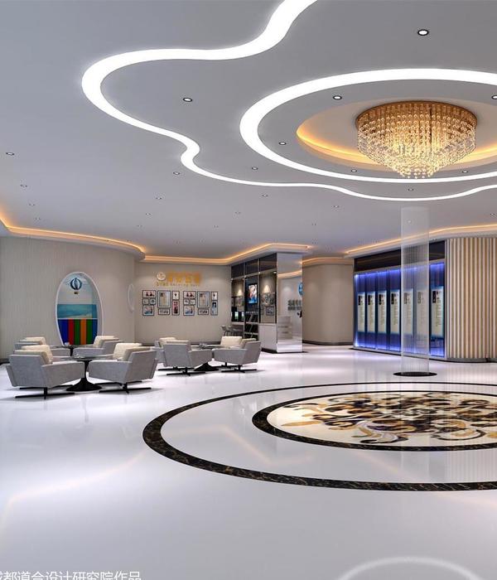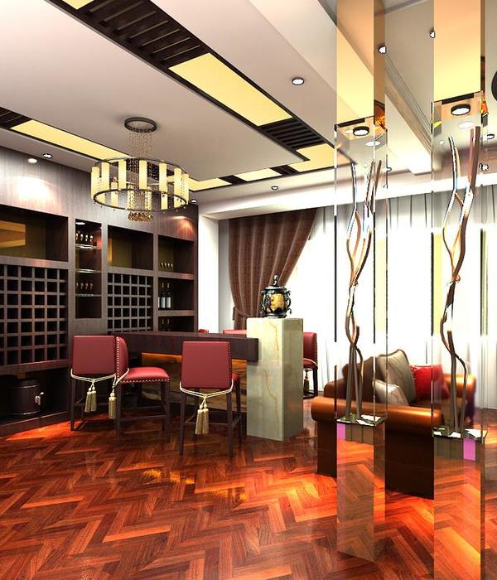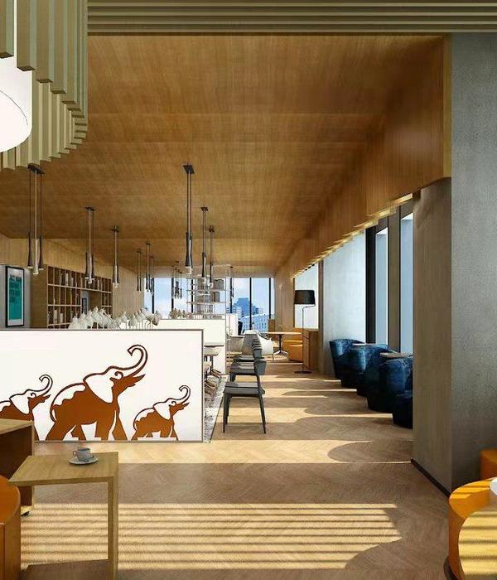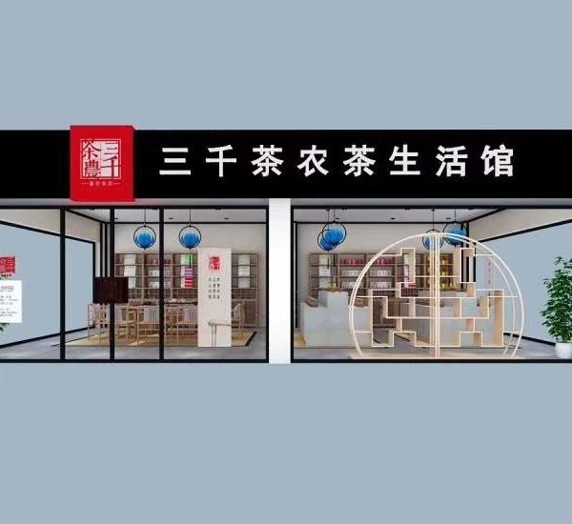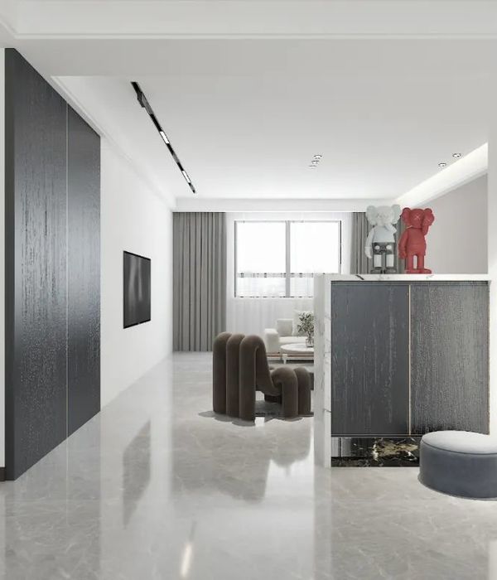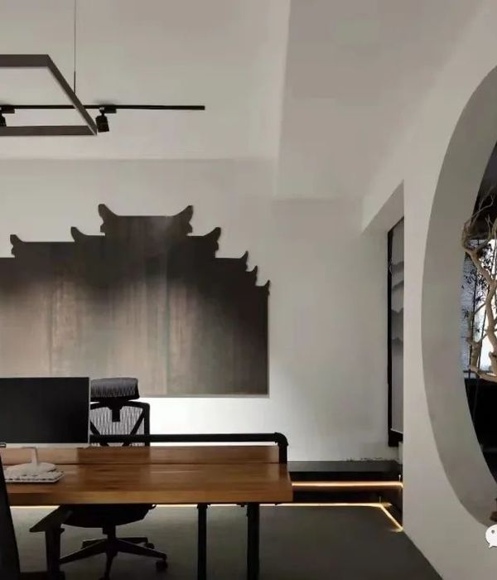这座位于奥伯豪森(Oberhausen)中心地带的办公大楼以一种全新的方式,将公共行政大楼的多种功能与屋顶花园相结合,打造出一个兼具两种风格的建筑体量。砖砌建筑体量的厚实感与绿色花园的轻盈感共同创造出一种奇妙的张力,不仅赋予这座大楼一种极强的可识别性,更潜移默化地影响着奥伯豪森市内的重要区域——Altmarkt的城市环境和肌理。
▼行政大楼及其垂直和屋顶花园概览,overview of the administration building and its vertical and rooftop gardens
▼行政大楼东北侧外观,砖砌建筑体量的厚实感与屋顶花园的轻盈感共同创造出一种奇妙的张力,north-eastern view of the administration building with the tension between the physicality of the brick building and the delicate lightness of the greenhouse
The office building in the center of Oberhausen combines the diverse functions of a public administrative building and rooftop garden in a new way, integrating features of both typologies. The tension between the physicality of the brick building and the delicate lightness of the greenhouse creates a new identity that affects the urban context of the Altmarkt, an important location in the city.
▼行政大楼街景,street view of the administration building
垂直花园将地面上的广场与屋顶上的花园在竖直方向上联系在了一起。本项目由建筑事务所Kuehn Malvezzi与景观设计事务所le balto合作完成,作为一种高效的城市规划元素,它不仅有目的地将新旧景观类型结合在了一起,更创造出一个新型的公共空间。多样化的交通流线引导着来访者们从地面上到屋顶:从绿树成荫的市场广场通过台阶向上走,经过一系列平台空间和休息空间,在藤蔓植物的陪伴下来到屋顶花园。置身于屋顶花园,人们可以欣赏到城市离市中心一览无余的景色。
▼垂直花园概念草图,sketch of the vertical garden
A vertical garden connects the square with the roof garden. Developed in collaboration with landscape architects atelier le balto, it is an effective urban planning element that purposefully combines the old and new landscape typologies as a public space. A varied course leads visitors from the tree-lined market square up steps and platforms, past climbing plants and seating areas, to the roof. From the rooftop, the view opens up over the historical center of the city.
▼垂直花园将地面上的广场与屋顶上的花园在竖直方向上联系在了一起,a vertical garden connects the square with the roof garden
▼垂直花园东侧外观,eastern view of the vertical garden
▼首层的中庭广场和垂直花园,the courtyard and vertical garden on the ground floor
▼从垂直花园的休息平台看周边的景色,viewing the surroundings from the platform of the vertical garden
▼从屋顶花园温室看中庭,viewing the courtyard from the rooftop greenhouse
此外,建筑事务所Kuehn Malvezzi还与Haas Architekten合作,对屋顶的部分温室进行规划布局,将其作为奥伯豪森的弗劳恩霍夫环境、安全和能源技术研究所(Fraunhofer Institute for Environmental, Safety and Energy Technology)的实验区,以实现一种农业和建筑一体化的概念。
A part of the rooftop greenhouse which was planned in cooperation with Haas Architekten is a research area used by the Oberhausen-based Fraunhofer Institute for Environmental, Safety and Energy Technology, to realize its concepts in the field of building-integrated agriculture.
▼屋顶花园温室里的实验区,the research area in the rooftop greenhouse
▼屋顶花园温室室内,interior view of the rooftop greenhouse
▼总平面图,site plan
▼首层平面图,ground floor plan
▼标准层平面图,typical floor plan
▼Altmarkt方向立面图,elevation Altmarkt
▼Marktstrasse方向立面图,elevation Marktstrasse
▼Friedrich-Karl-Strasse方向立面图,elevation Friedrich-Karl-Strasse
▼剖面图,section
Client: OGM Oberhausener Gebäudemanagement GmbH, Funded through the federal programme, National Urban Development Projects
Project Address: Marktstraße 31, 46045 Oberhausen
Architect: Kuehn Malvezzi, Berlin
Project team: Margherita Fanin, Rebekka Bode, Felix Rohde, Konstanze Beelitz, Anna Naumann, Moritz Scheible, Francesco Pizzorusso, Martin Löffler
Competition project team: Karin Fendt, Peter Franz Weber
Landscape architect: Atelier Le Balto, Berlin
Rooftop greenhouse concept: Fraunhofer Institute for Environmental, Safety and Energy Technology UMSICHT, Oberhausen
Technical planners
Greenhouse planner: Haas Architekten, Berlin
Structural engineer: Frankenstein Consult, Berlin
Fire protection specialist: Hagen – Ingenieure für Brandschutz, Kleve HL-Technik, Munich
Building services: Müller BBM, Gelsenkirchen
Building physics: HPP, Düsseldorf
Building surveillance architecture Control and information system: Double Standards, Berlin
Planning timetable
Competition: 7/2016 – 9/2016
Start of planning: 1/2017
Construction: 9/2017 – 9/2019
Areas
Office building: 7,839 m2 Gross floor area
Production: 630 m2 Net floor area
Research: 160 m2 Net floor area
{{item.text_origin}}

