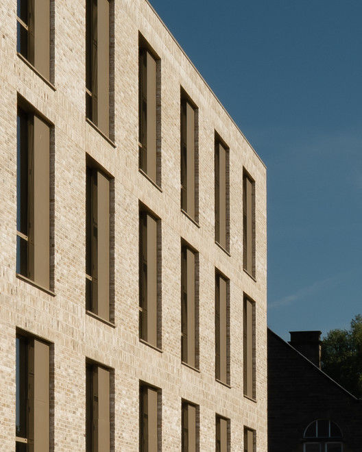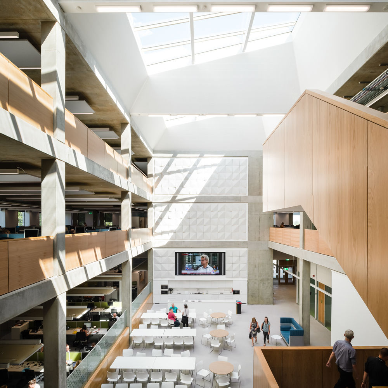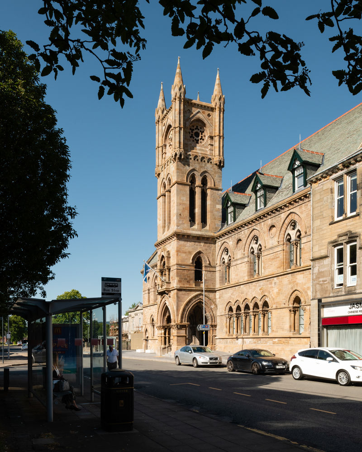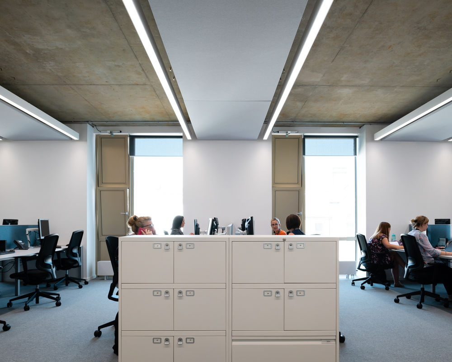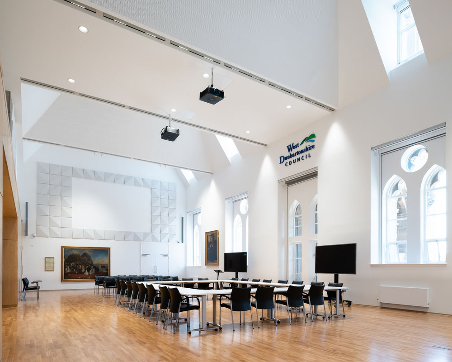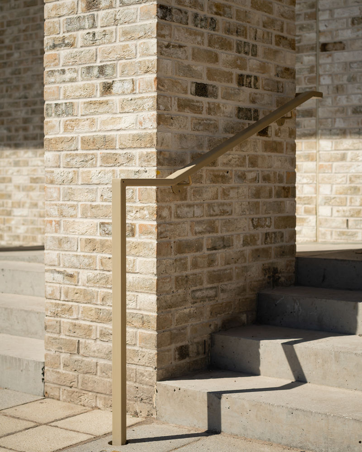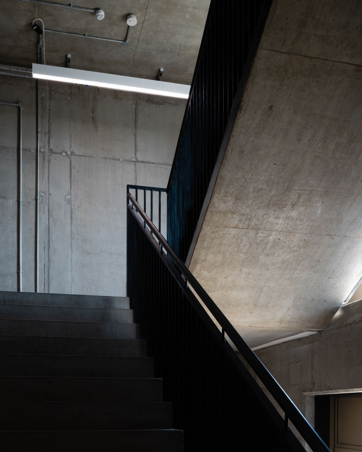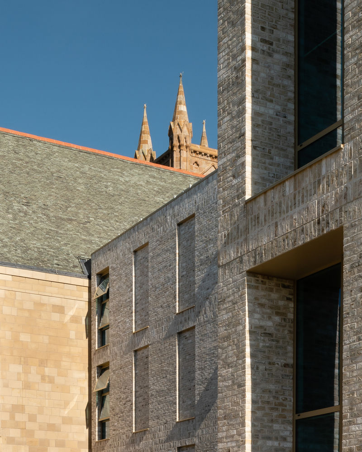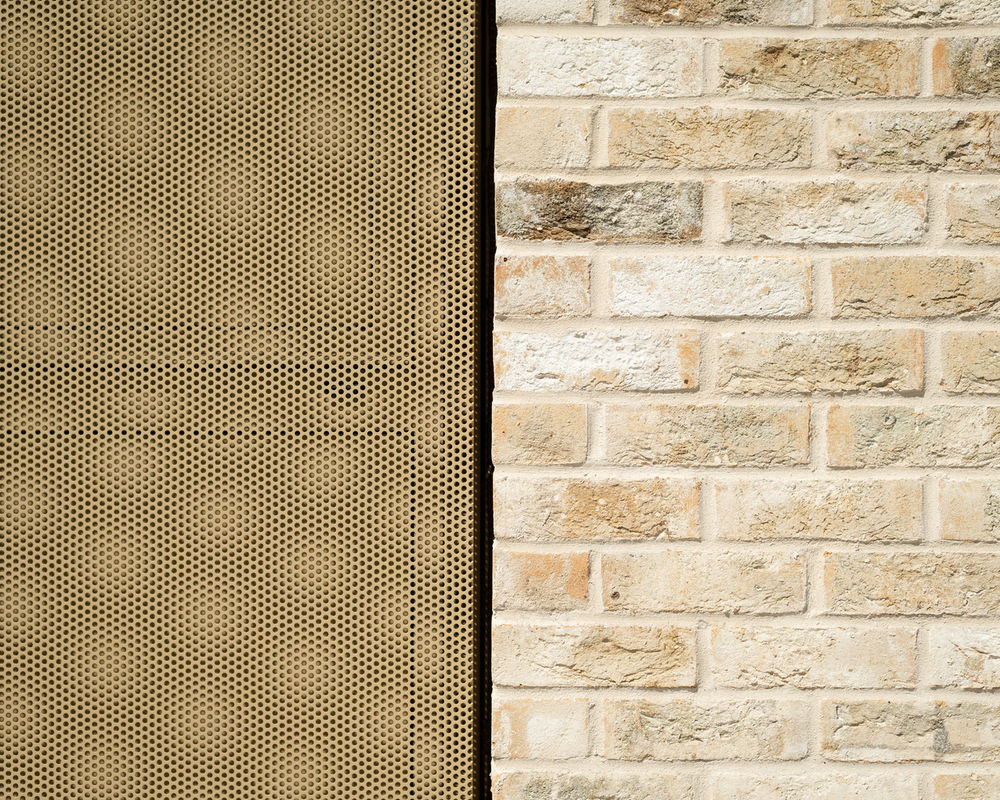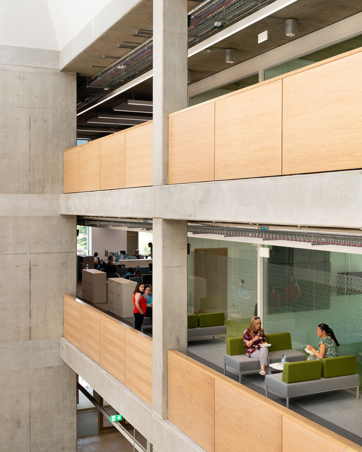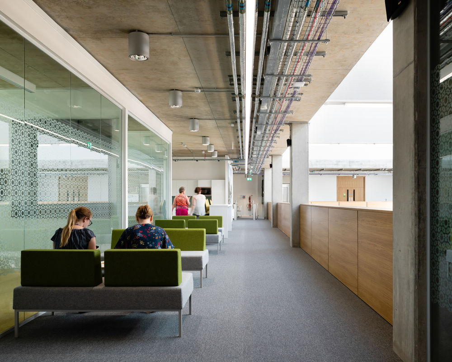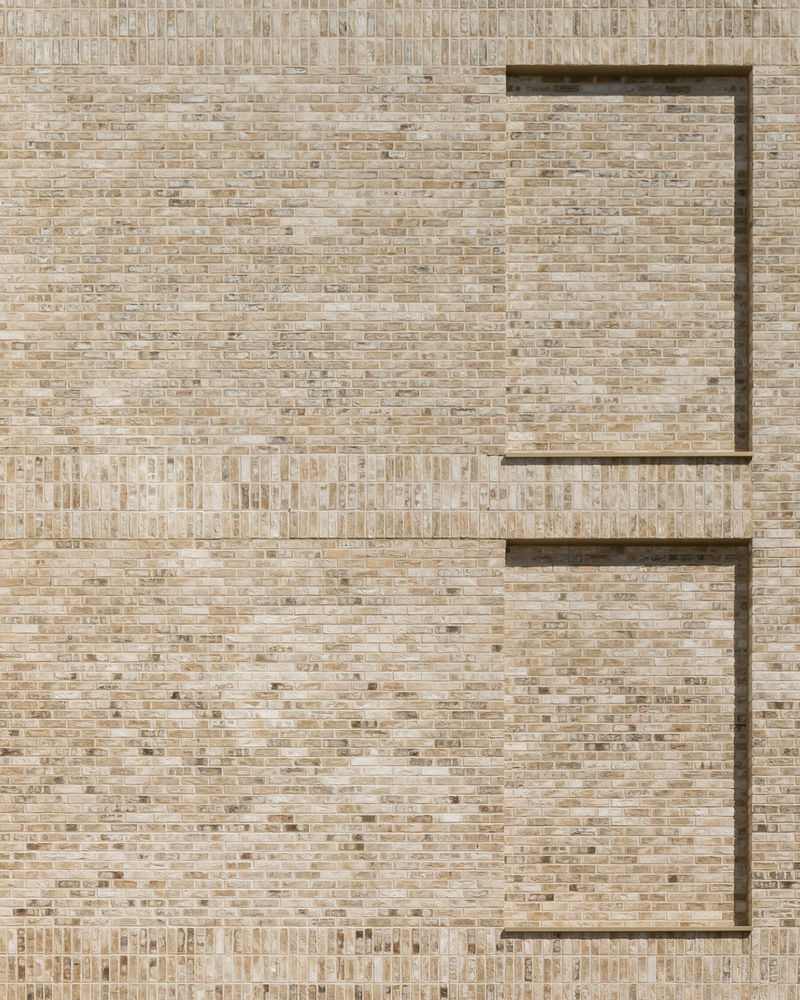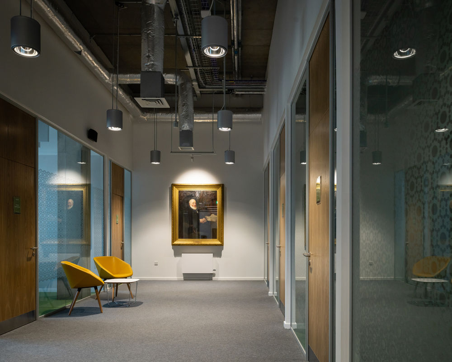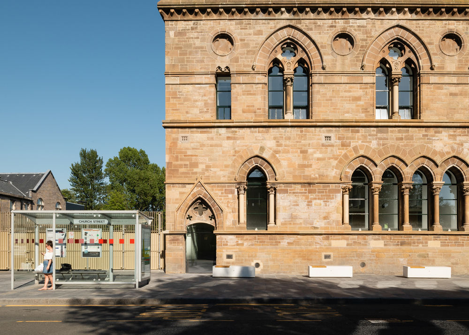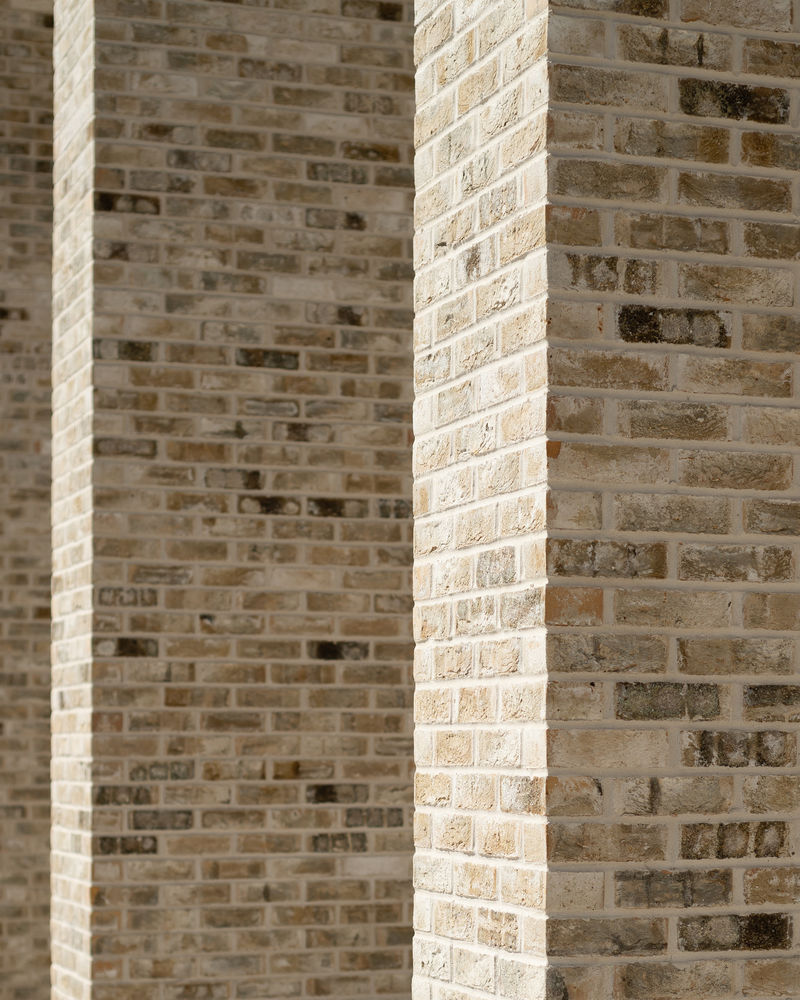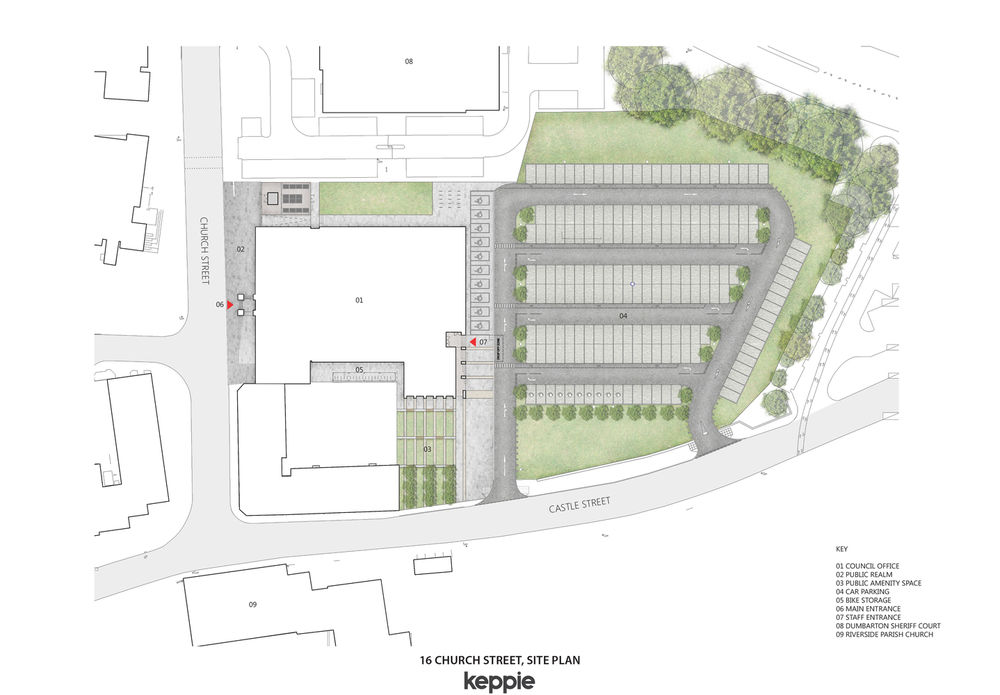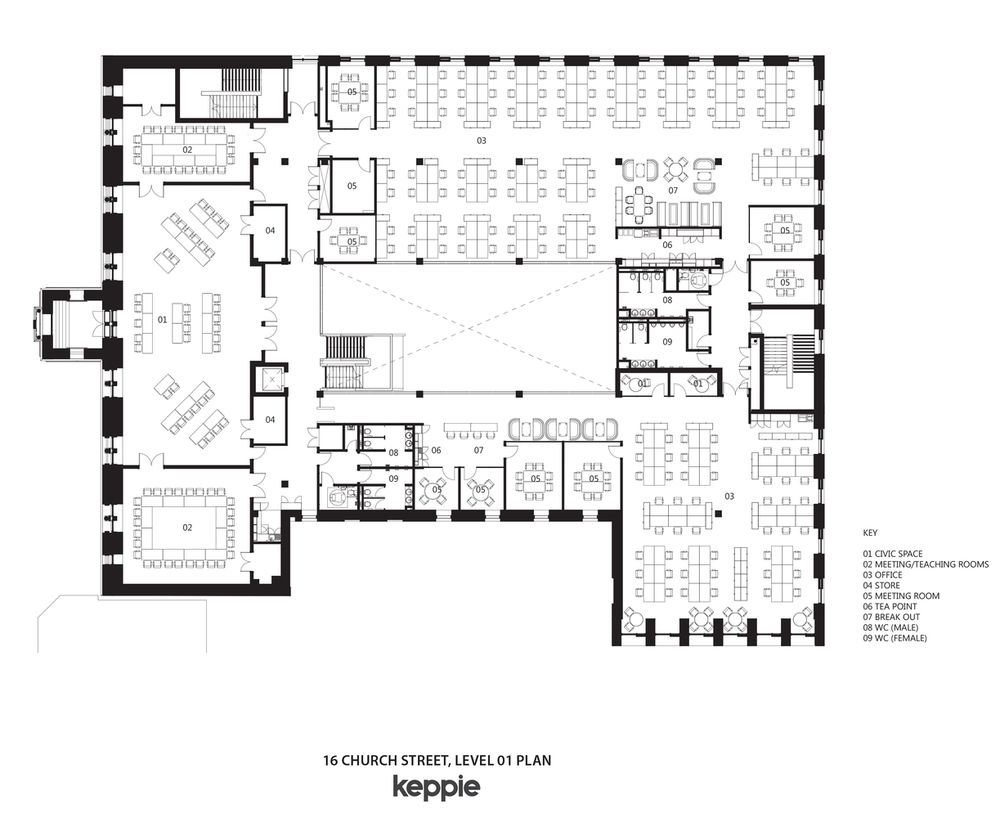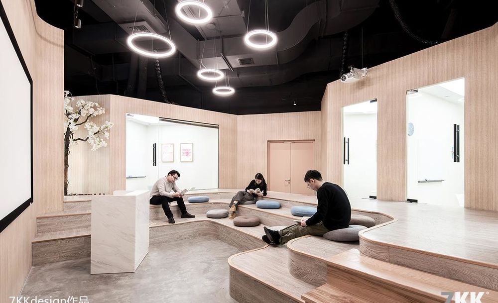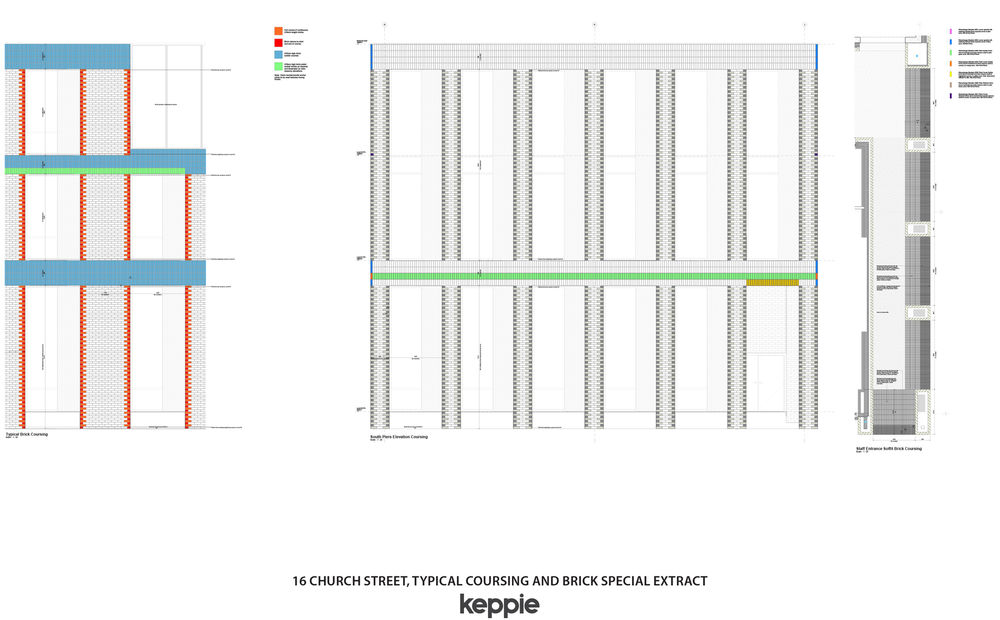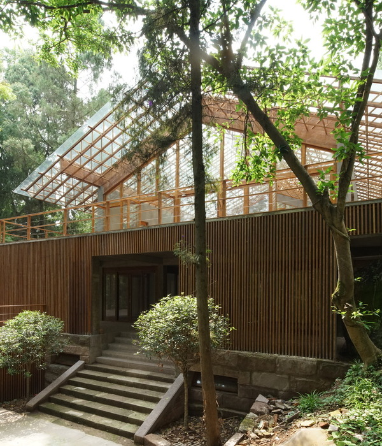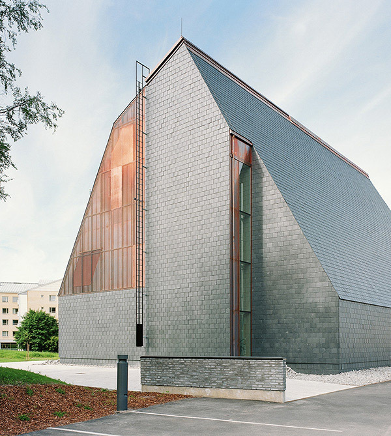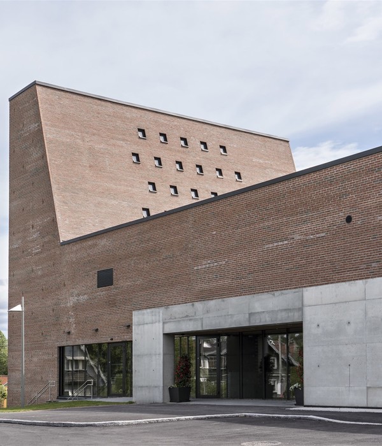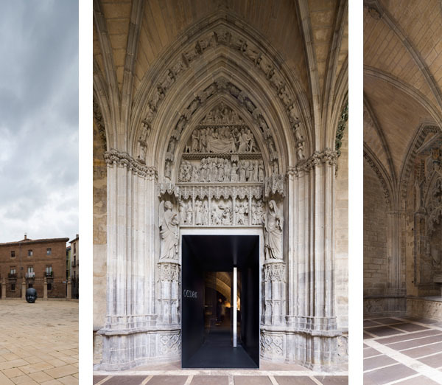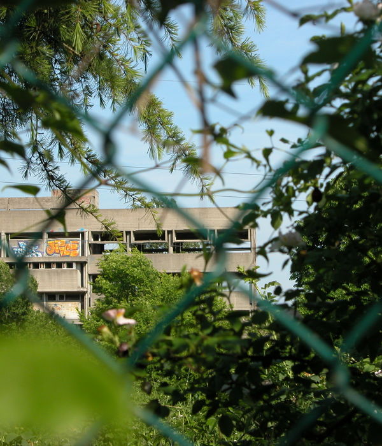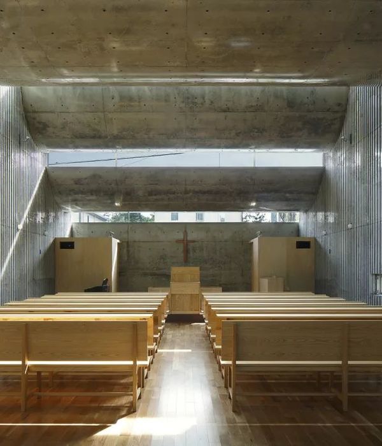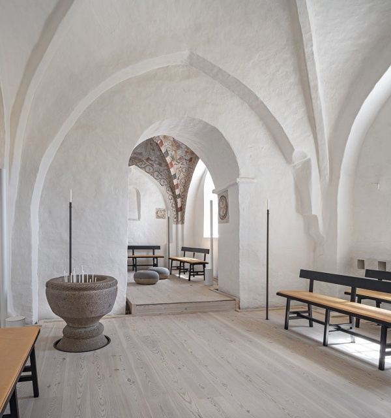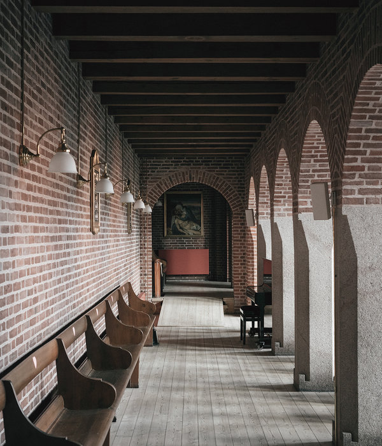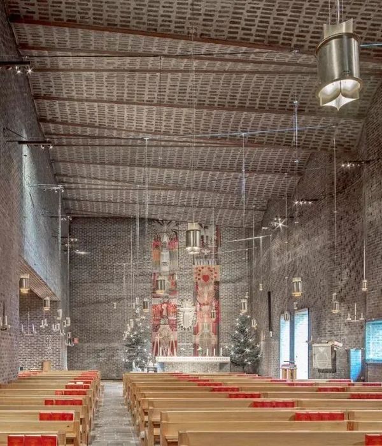邓巴顿市中心再生催化剂—— Keppie 建筑事务所新作
架构师提供的文本描述。该项目的选址是为了在邓巴顿市中心创造一种再生催化剂,其目标是保护威廉·莱珀(WilliamLeiper)的A级建筑“̧ade”(façade)-前伯格大厅(BurghHall)和学院大楼。该项目简介力求促进在安全和健康的工作场所开展灵活、协作的文化,这种文化以节约、高效和可持续的建筑方式提供。
Text description provided by the architects. The site for the project was identified to create a catalyst for regeneration in Dumbarton Town Centre, with ambitions to conserve the façade of William Leiper’s Grade A listed former Burgh Hall and Academy Building. The project brief sought to promote a culture of flexible, collaborative working in a safe and healthy workplace, provided in a frugal, efficient and sustainable building.
© Jim Stephenson
吉姆·斯蒂芬森
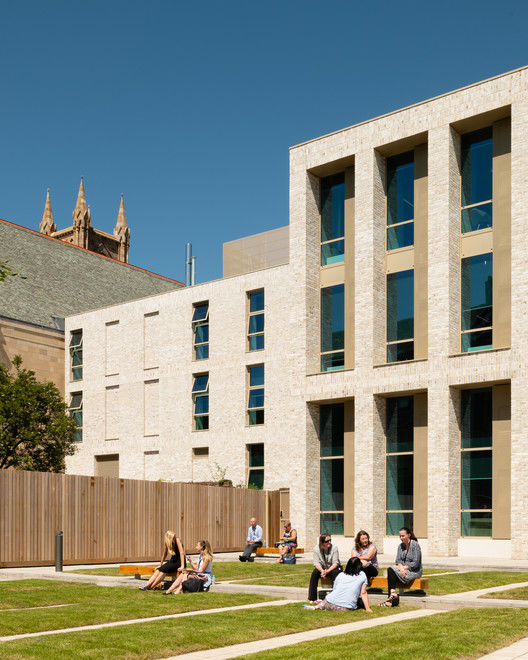
Ground Level Plan
地面平面图

© Jim Stephenson
吉姆·斯蒂芬森
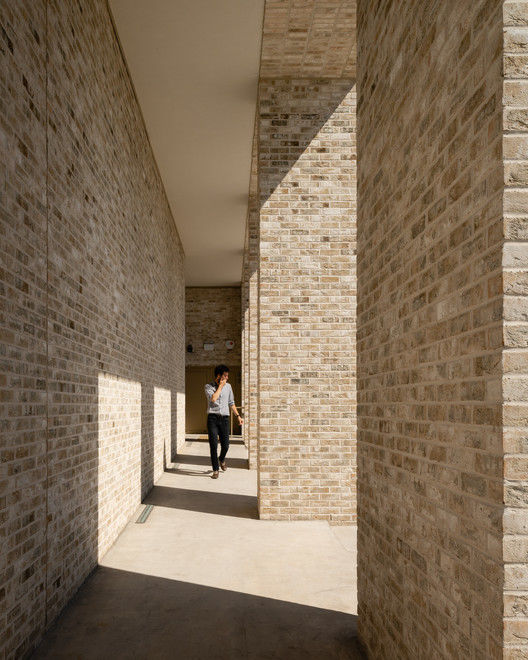
正门和公共正面住宿(接待/服务台、公民空间和培训室)位于原学院的馆舍内。除此之外,三层简单的办公楼板被组织在一个中心的中庭空间,形成了该建筑的社会中心。
The main entrance and public-fronting accommodation (Reception/ Helpdesk, Civic Space, and Training Rooms) are located within the curtilage of the original Academy. Beyond this, 3 floors of simple office floor plates are organized around a central atrium space which forms the social heart of the building.
© Jim Stephenson
吉姆·斯蒂芬森
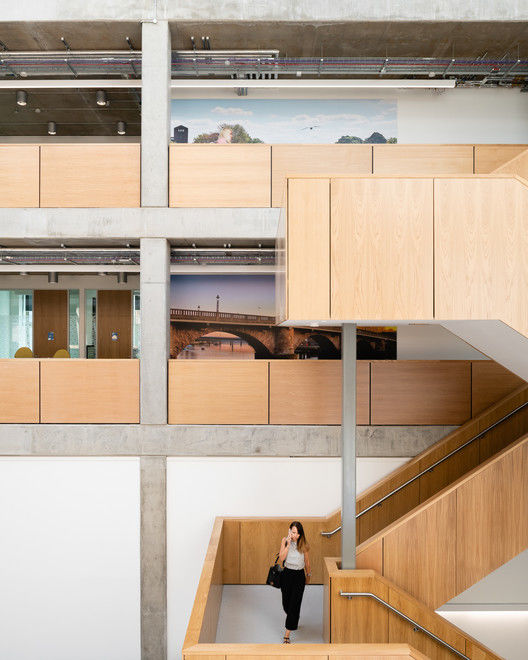
Longitudinal Section
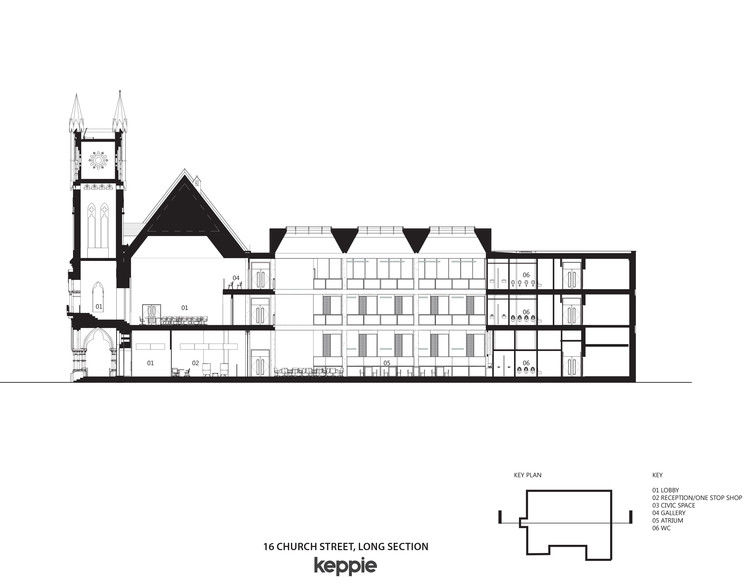
© Jim Stephenson
吉姆·斯蒂芬森
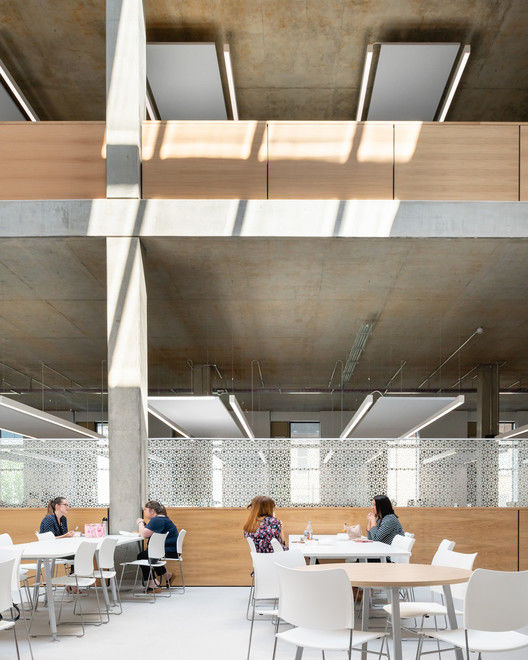
中庭被用作一个非正式的工作空间,用于非正式会议、工作人员演示和午餐,同时支持自然照明和通风的建筑策略。为了有意识地刺激当地的高街,大楼内没有提供食堂。在外部,建筑围护是服从于令人印象深刻的莱珀façade,这本身就受到严格的整合和修复策略。
The atrium is used as an informal workspace, for casual meetings, staff presentations, and lunch while supporting the naturally lit and ventilated building strategies. In a conscious effort to stimulate the local High Street, no canteen was provided within the building. Externally, the building envelope is subservient to the impressive Leiper façade, which itself was subject to a rigorous consolidation and repair strategy.
© Jim Stephenson
吉姆·斯蒂芬森
