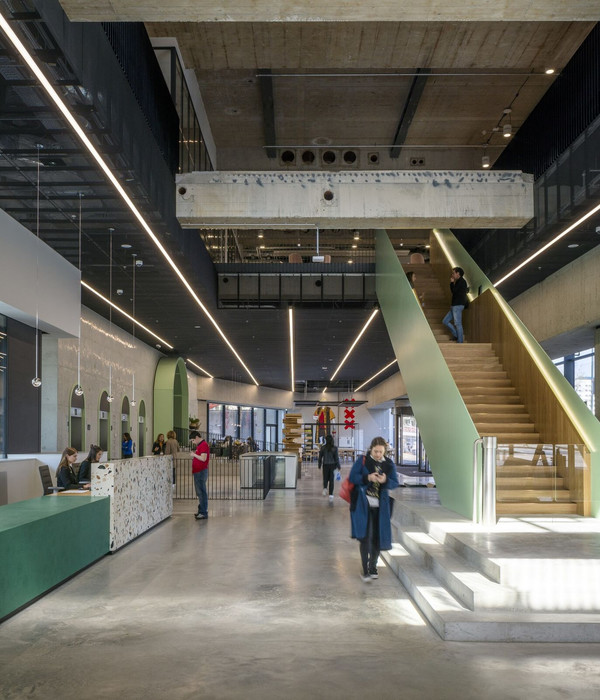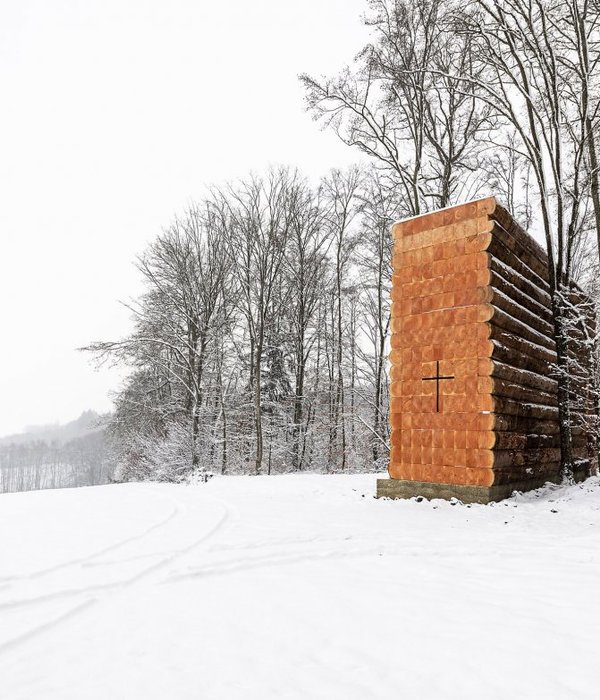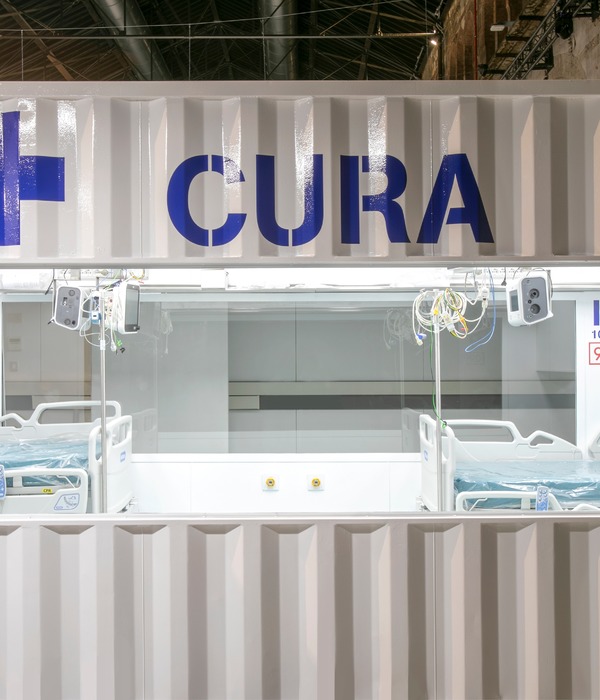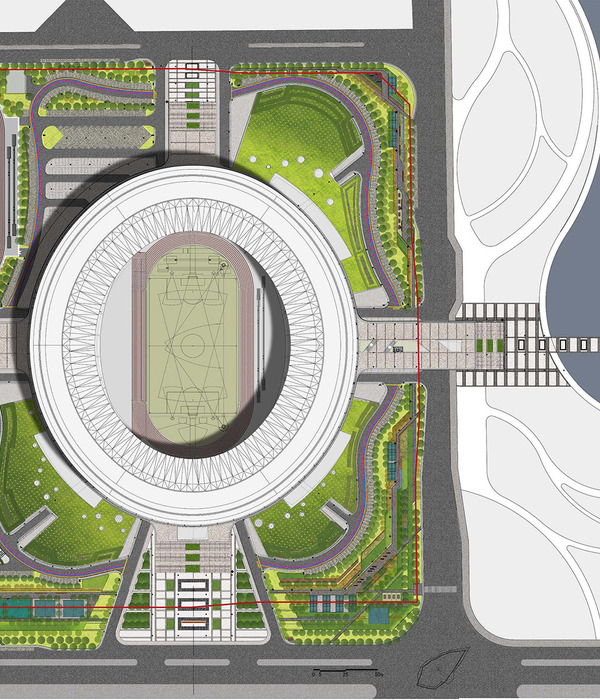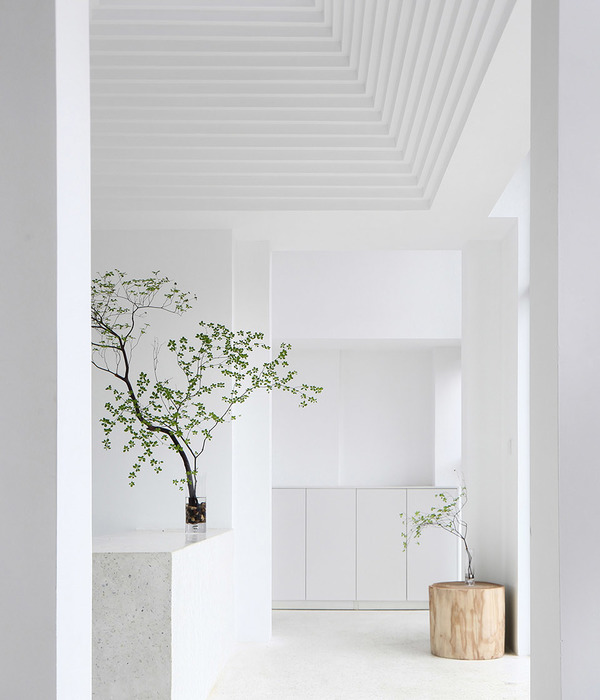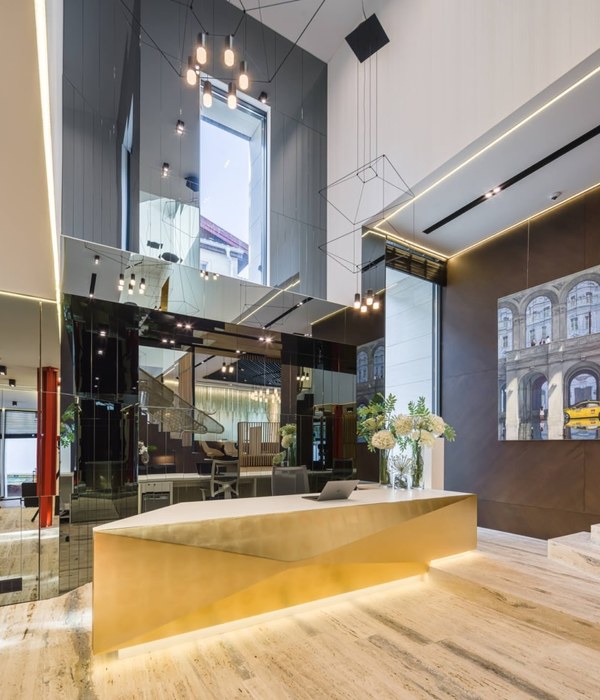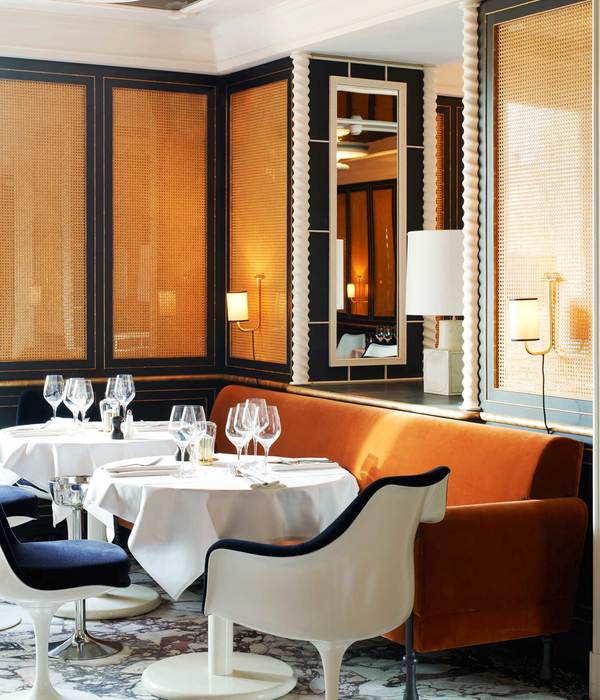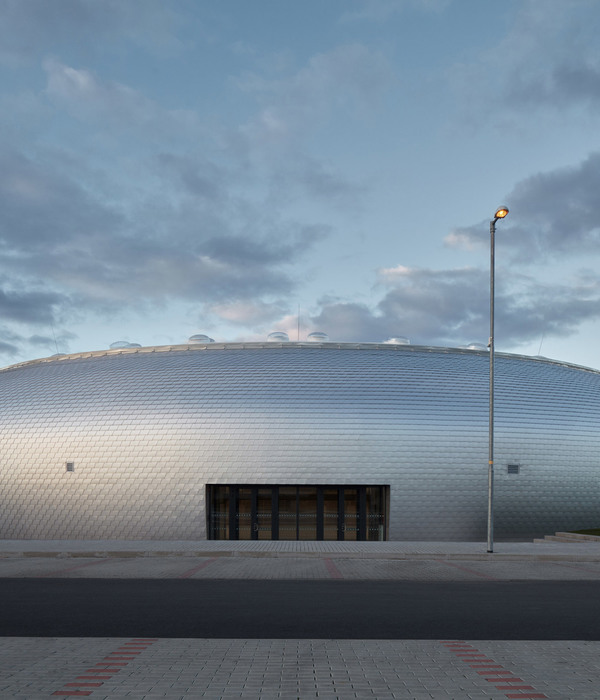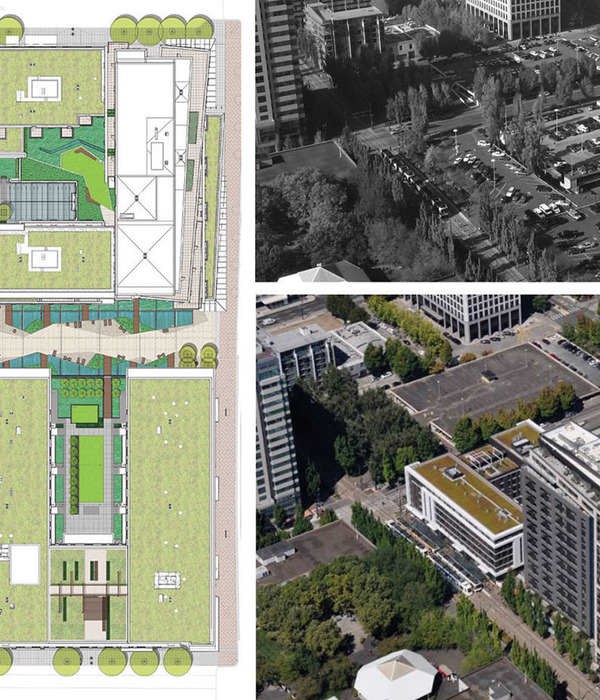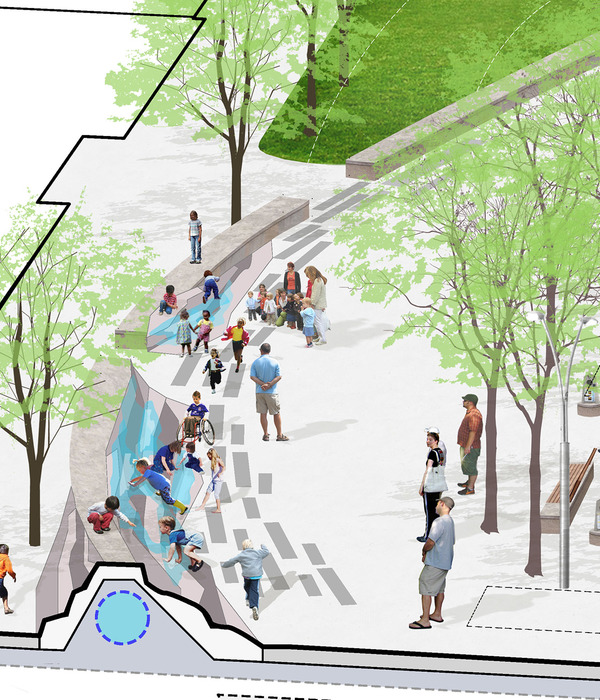非常感谢
OOPEAA
Appreciation towards
OOPEAA
for providing the following description:
2006年举办的一场教堂设计比赛要求为Jyväskylä近郊的Kuokkala地区设计一座地标式教堂,以提高社区的身份。OOPEAA提交的该设计方案从众多的作品中脱颖而出,赢得了比赛的胜利。该竞赛要求教堂具备不同的功能区,如教堂大厅、教区中心和社区中心等,并要求用创新的方式将各功能区联系在一起,教堂外观需要具有很高的辨识度,应是一座“有着明显教堂外观的教堂”。
The commission for the Kuokkala Church was won through an invited competition organized in 2006 asking to design a building which could become a focal point of the Kuokkala suburban neighbourhood in Jyväskylä in order to foster the identity of the neighbourhood as a community of its own. The competition brief asked for offering different functions for the parish, such as the church hall, the parish centre and a community centre, and joining them in an innovative continuum by arranging them into a structure with a strong recognizable shape, creating a “church that looks like a church”.
该方案是一座雕塑式的建筑,辨识度极高的独立建筑内包含了所有要求的功能。该教堂不仅被赋予了现代化特色,还具有丰富的历史文化气息。不同材料的运用让建筑内外形成了强烈的对比。层叠的西班牙板岩包覆着教堂屋顶和墙壁,细部的木和铜元素为建筑带来一丝温暖感并划分出比例。外立面采用的其他材质还包括芬兰花岗岩。木材(主要是芬兰云杉)是教堂内部的核心元素,创造了温暖的氛围。天花板和地板材料是通过精心挑选、并在当地径向锯裁的云杉。天花板由胶合层压板及木网结构构成。木质网格将神圣的宗教空间连为统一的整体。固定在基础结构上的内部木网格让人不禁联想到哥特式大教堂。这种特殊的结构得益于建筑师在手工建筑方法领域的丰富经验。
教堂和教区中心通过相邻的设施连接成统一的空间。走廊上配备了管风琴和办公室。圣礼中心的周围是服务区域,如圣器收藏室、储存室、厨房和前厅。
For the competition, OOPEAA, operating under the name of Lassila Hirvilammi at the time, submitted a proposal entitled KIDE. It was a sculptural building containing all desired functions within one single recognizable shape, contemporary, yet rich in historical allusions. A dialogue of contrasts between the exterior and interior architecture is manifested in the material choices. The roof and walls of the church are covered with overlapping tiles of Spanish slate, with wood and copper-covered entrance details that give the building a sense of warmth and scale. Other primary outer surfaces are clad in Finnish granite. Wood, mainly Finnish spruce, plays a central role in the interior spaces creating a warm atmosphere. Ceiling and floors are made of carefully selected local radially sawn spruce. The church ceiling is a combination of glue laminated timber framing with a wooden grid shell construction that unites the sacral spaces into one entity. The shape of the interior wooden grid, fixed on the primary structure, recalls Gothic cathedrals and relies on the knowledge of the masters of handcrafted building methods.
The church and parish meeting halls can be combined into one large sacral space with adjoining youth facilities. A gallery between the halls houses the organ and the cantors’ offices. The sacral spaces are placed in the middle of the building and the service spaces (sacristy, storage spaces, kitchen, lobby) are located in a zone around them.
2011年,该项目获得了德国红点设计大奖,同年入围欧盟当代建筑奖—密斯凡德罗奖。
The project wan the Red Dot Award in 2011 and in the same year was shortlisted for the European Union Prize for Contemporary Architecture, Mies van der Rohe Award.
location Jyväskylä, Finland
client / user Parish of Jyväskylä
commission invited competition, 1st prize
year 2006 (competition) -2010 (completion)
architect in charge Anssi Lassila
project architects Teemu Hirvilammi (interiors), Jani Jansson (on site)
design team Juha Pakkala, Janne Kähkönen, Matias Topi, Virve Väisänen, Rudi Merz
size 1250 m2
MORE:
OOPEAA
,更多请至:
{{item.text_origin}}

