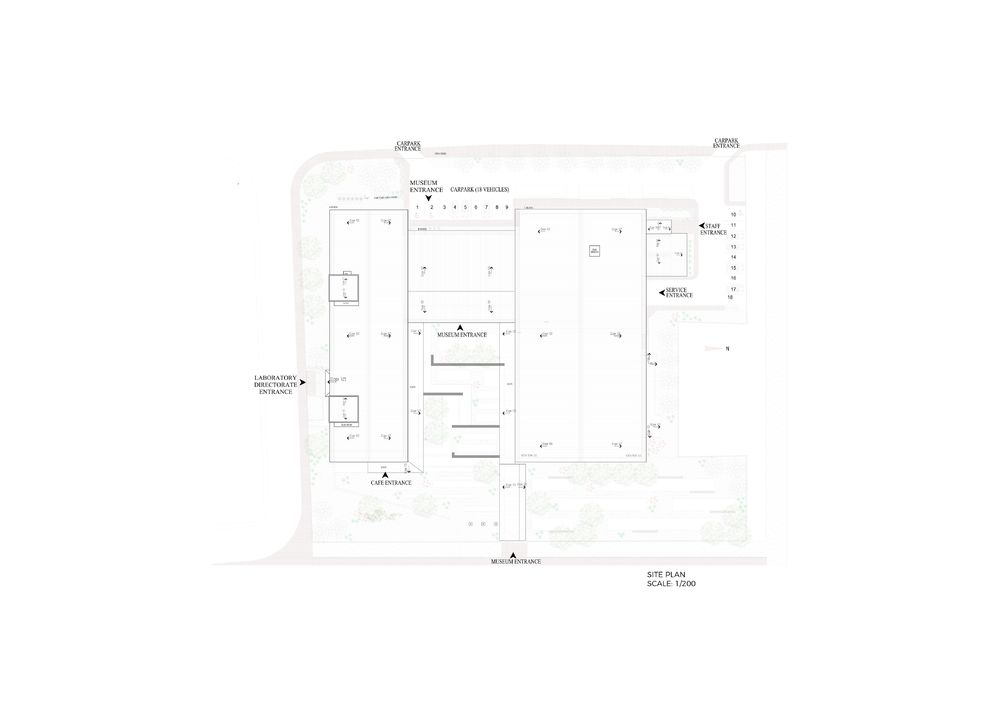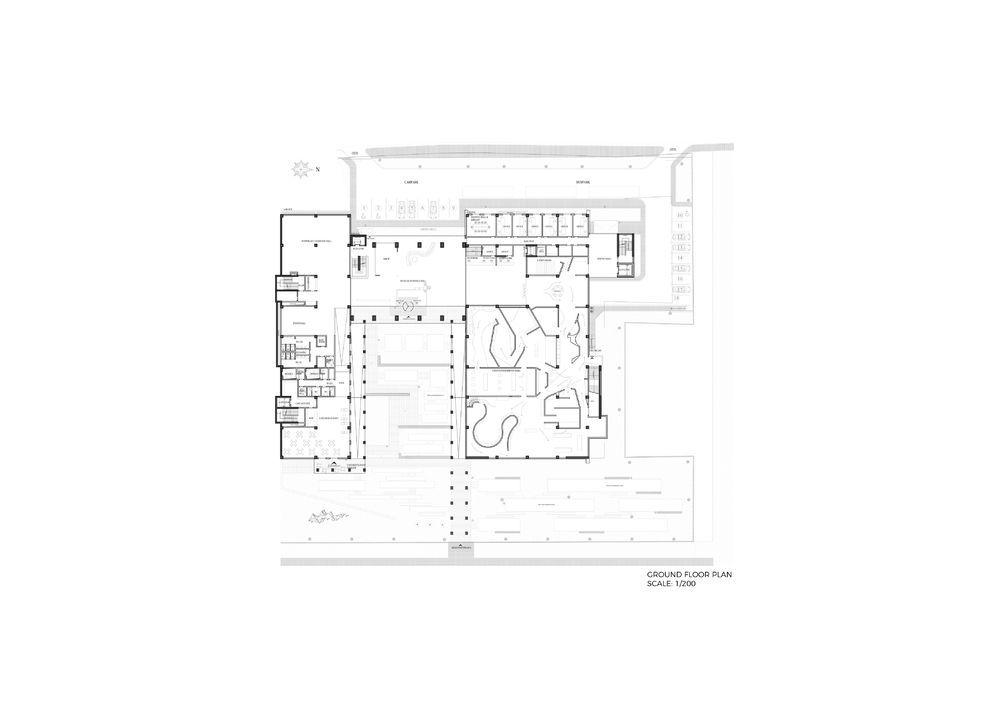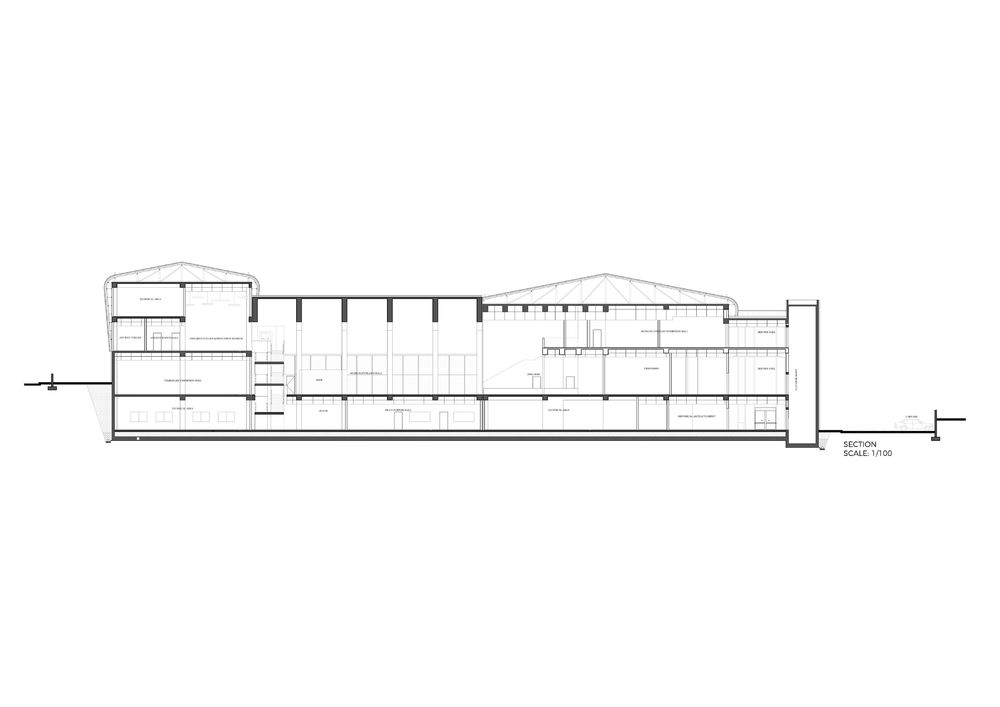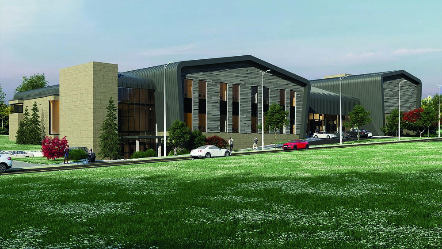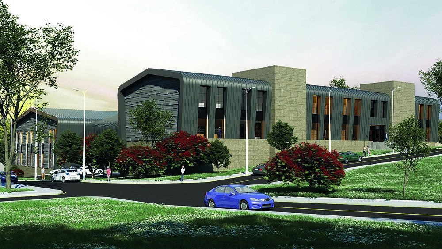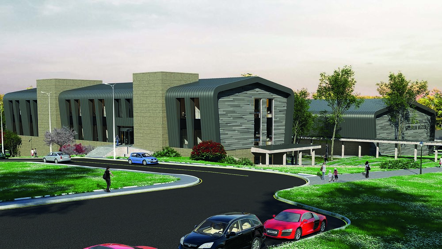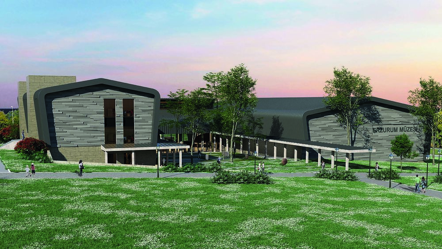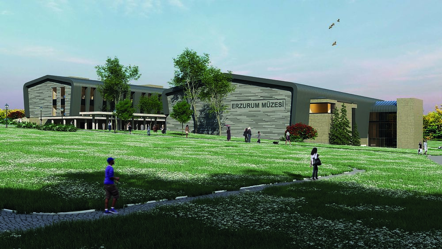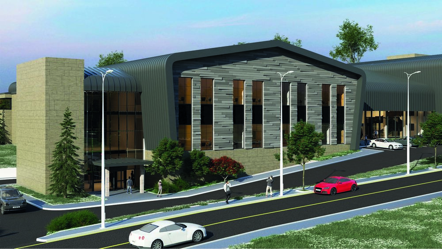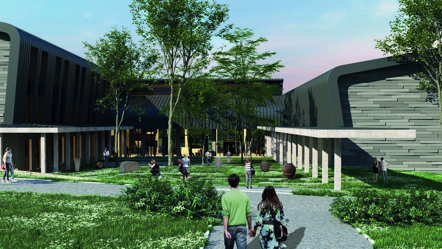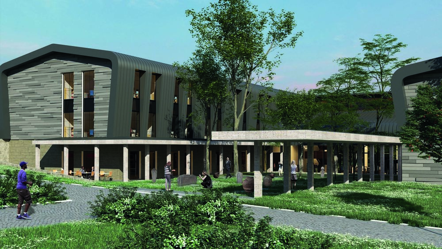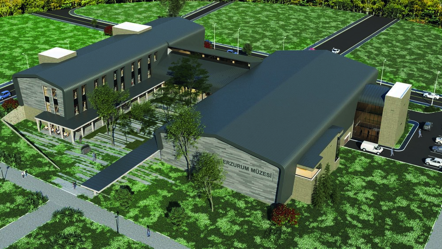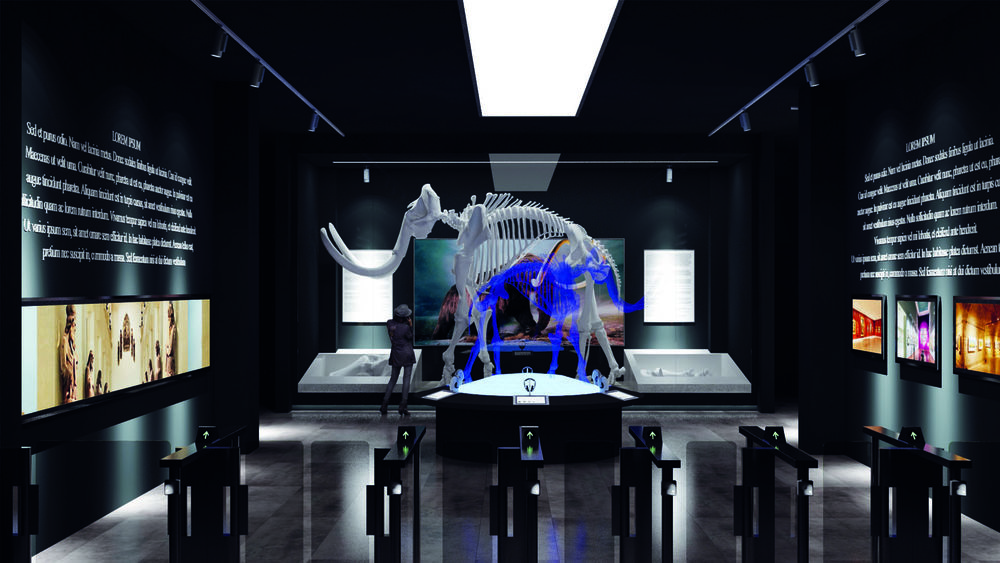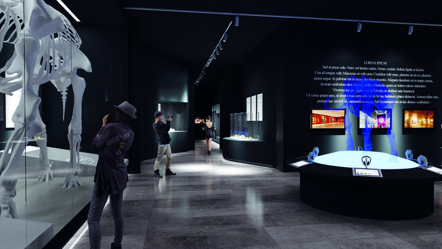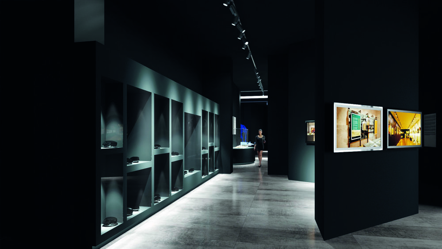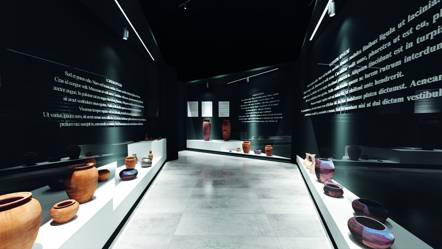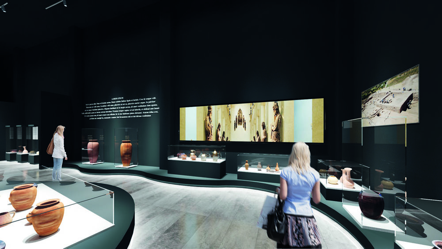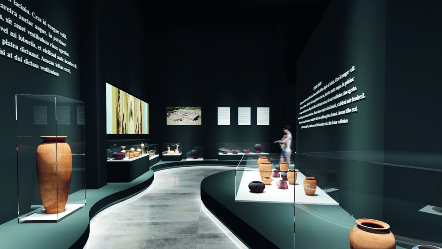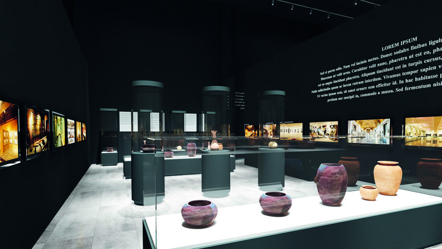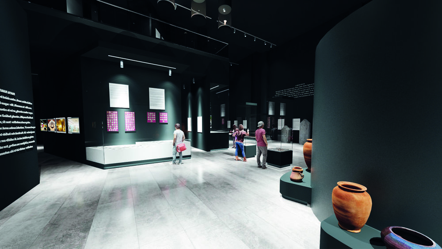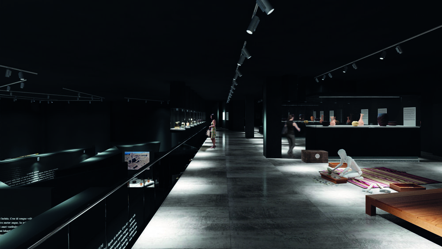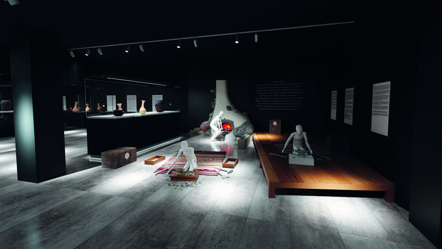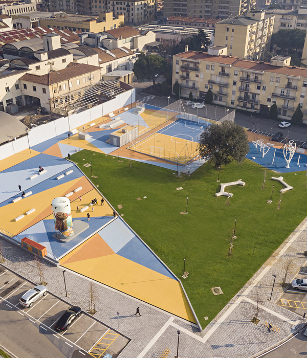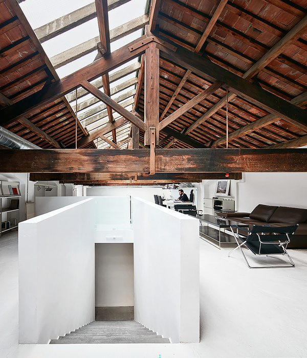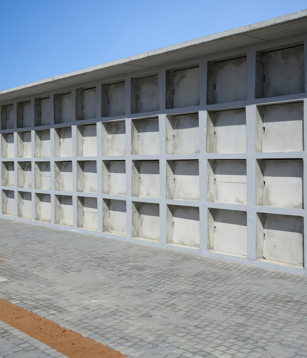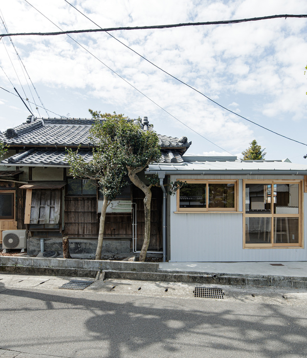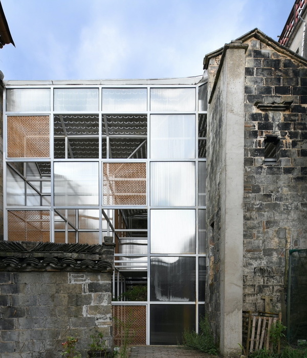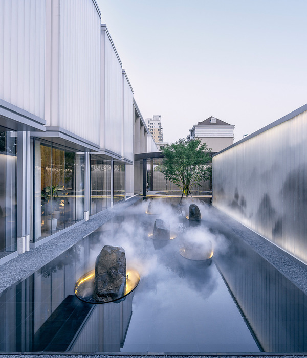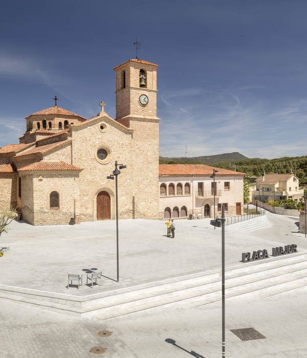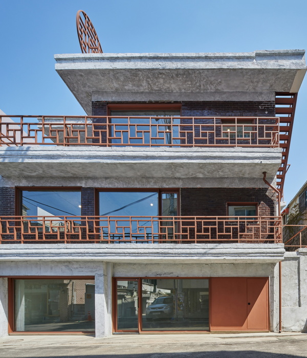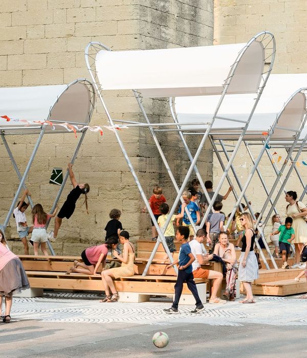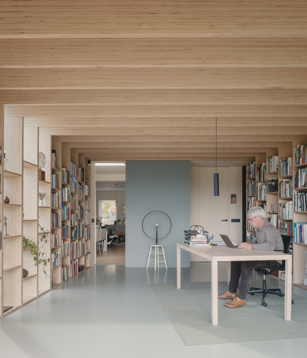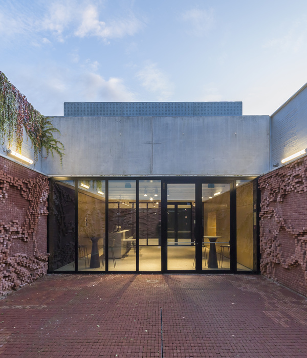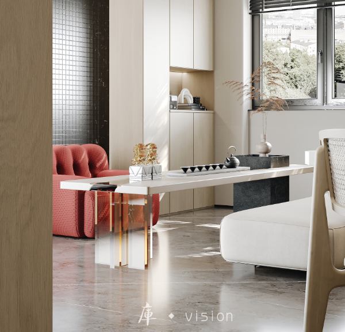土耳其埃尔祖鲁姆博物馆 | 历史与当代的和谐交融
is designed at the historical city centre of Erzurum, near “
”; the three tomb towers constructed by Anatolian Seljuk’s in the medieval period which are one of the most important mausoleums in the world. In this context the museum has a significant urban location. Considering the strict construction restrictions due to the historic characteristics of the site, designing in harmony with the neighborhood is one of the most important design criteria of the project. In the form of the museum, a scheme with a
is proposed considering the preservation of the existing trees, and also as an interpretation of the traditional Turkish architecture. This courtyard is a gradually terraced outdoor space that can also be used as an
. Also a colonnaded arcade is proposed around the courtyard, so it specifies the entrance of the museum as an interpretation of the traditional Turkish architecture. This
is an aesthetic and also functionally significant path for the museum considering the severe climatic conditions of the region. It provides a covered comfortable access to the museum especially in snowy days.
In the design, traditional materials such as
and
of the region are used on the facades. The use of
roof cladding on the shell roof and façade can be considered as a manifestation of the reciprocity of
and
. This museum is located within a historical site, but it exemplifies and emphasizes today’s architecture and technology.
The “U form” of the design defines the functional layout of the museum. The entrance is proposed in the middle of the “U form”. On one side of the entrance exhibitions halls and visitors’ areas are designed, where the other side is designed for the service spaces, laboratories, research units and ancillary facilities. This is not only an
but also an
. The ground floor is designed for the exhibition of the archeological collections and the upper floor is arranged for the ethnographic exhibitions about the history of the city. The entrance of the museum is designed as a spacious foyer for the main exhibition hall and also to be used as an open exhibition space. Besides the exhibition areas, a conference hall, multi-purpose hall and a children museum are designed in the project. The spacious stairs leading to the upstairs take the visitors to a spot where they can see the historic landscape of the city with the three tombs in the neighborhood. Then they will proceed to the exhibition hall. The interior design of the exhibition halls are arranged due to the chronological and thematic characteristics of the collections. In these halls, video walls, animations, dioramas, replications and silicon sculptures are proposed. In the basement floor staff units, storages for the collections, service spaces and technical areas are designed.
