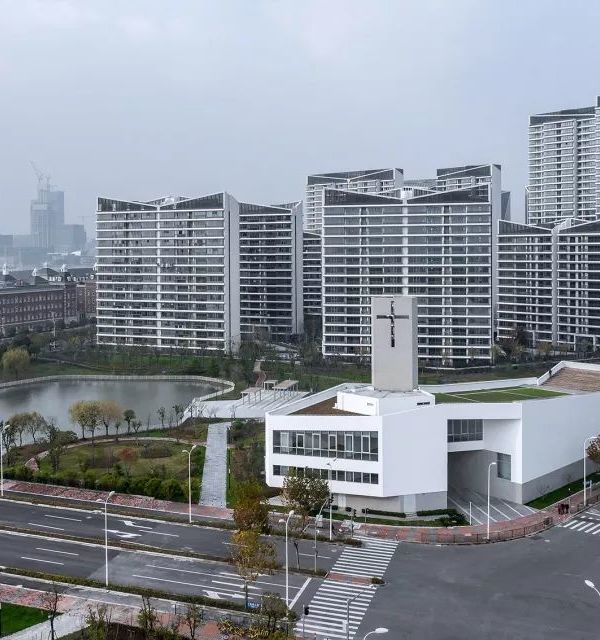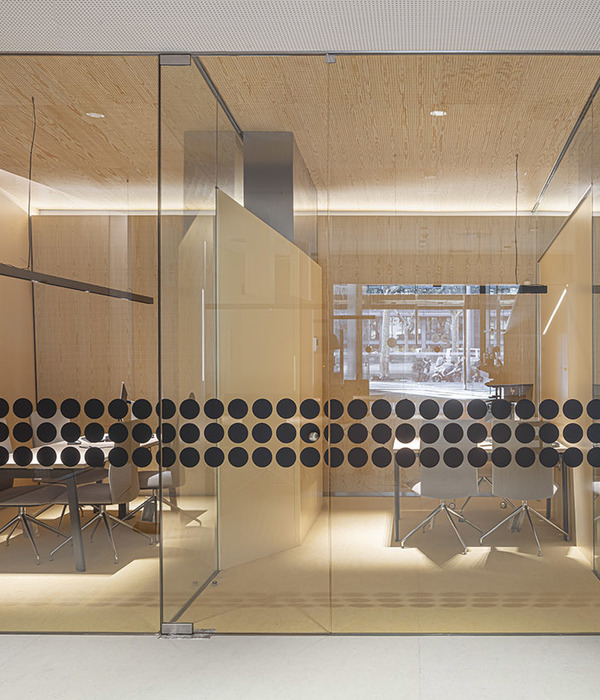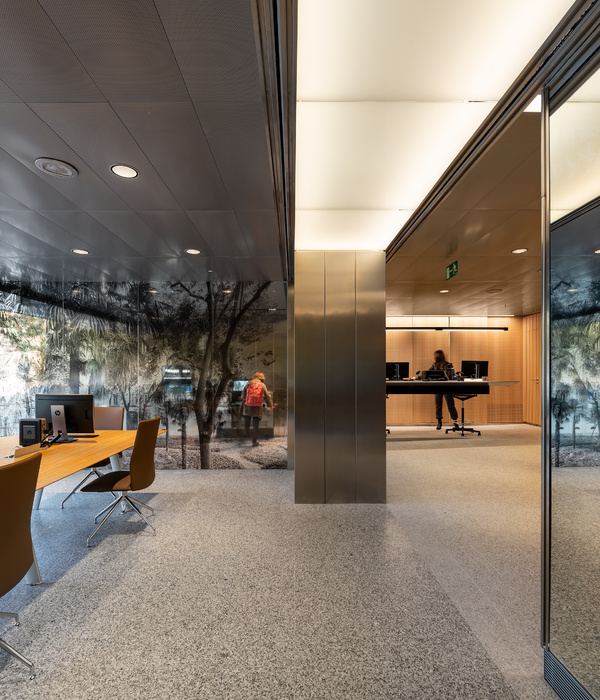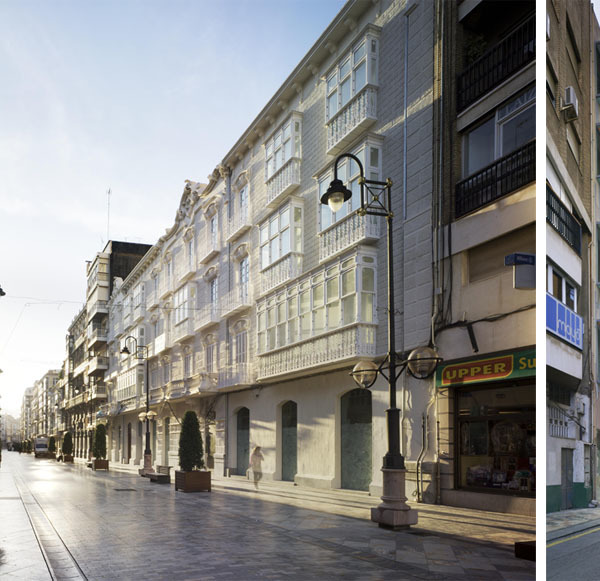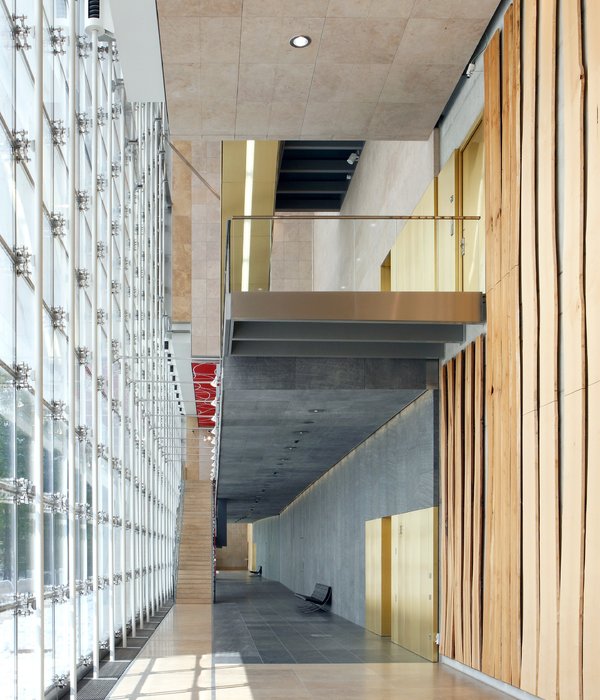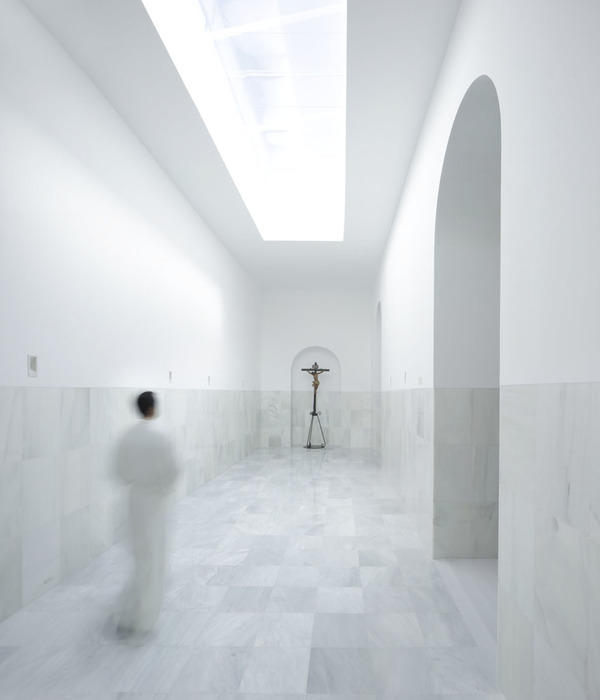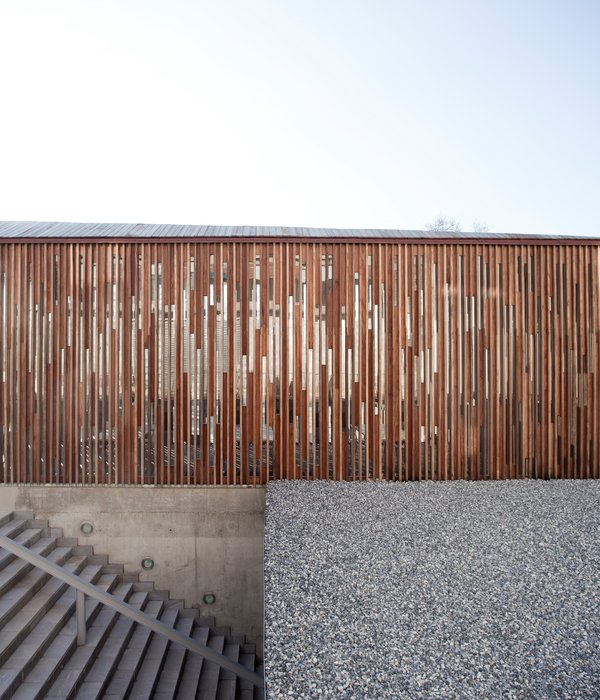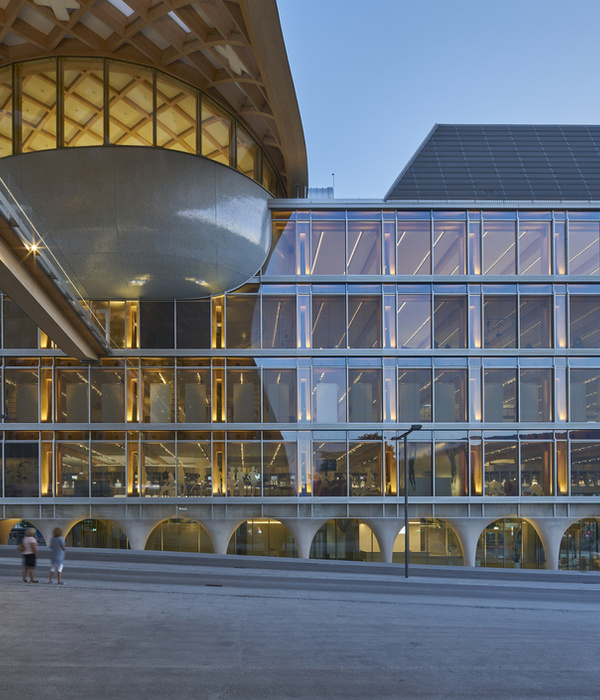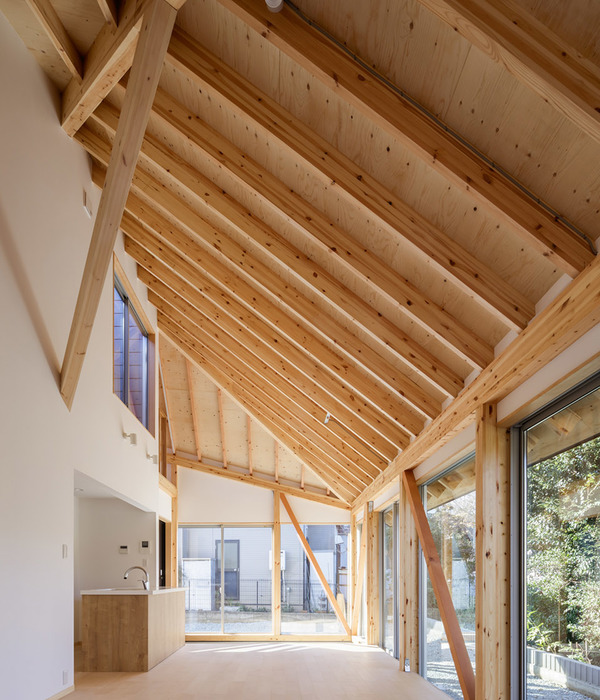Architects:LJL Architects,Perspectives Architects
Area:158m²
Year:2023
Photographs:Roh Kyung
Lead Architects:Seungjin Lee, Wonbang Kim
Structural Engineering:Eden Structural Engineering Group
Mechanical Engineering:Jin Heung ENG
Electrical Engineering:Jin Heung ENG
Program / Use / Building Function:Renovation / Neighborhood Facilities / Company building
City:Yongsan-gu
Country:South Korea
Text description provided by the architects. Sometimes, you have to choose an alternative path to adapt to changing situations that seem unavoidable. This is a story about dealing with the dreaded situation of design changes while planning a building. The building in question is a yŏnwajo (traditional Korean tiled-roof house) constructed in 1969, originally serving as the residence of the mayor of Yongsan District at the time. Despite its age, the house remains in good condition, resembling the typical black-tiled yŏnwa-jo commonly seen in the area. The design process began with the intention of expansion and remodeling that rivals new construction.
The initial plan was an ambitious endeavor to expand the building by adding two floors with reinforced steel framing, ultimately utilizing a total of five floors, including the basement, for official purposes. However, the onset of the COVID-19 pandemic led to a significant reduction in the large-scale economic stimulus measures, overshadowing the original plan. Swift fluctuations in interest rates and various financial setbacks within the financial sector ensued, resulting in the architects receiving notice from the originally arranged financial institution that additional loans were no longer available. The group of individual investors who were the owners had already invested considerable capital into real estate acquisitions. As a result, the construction budget was reduced to a mere quarter of the original.
Rather than sticking to the original plan of expanding the scale, the architects had to explore options that would minimize renovation while maximizing the utilization of existing elements, all while accommodating the current building. In such a situation, the architects had limited choices. It might have crossed the building owners' minds to abandon the project altogether, but their nature made such an option unappealing. Therefore, while reducing the initially agreed-upon design fees, they searched for ways to find purpose amidst the perplexing situation.
Ultimately, the focus shifted towards the value of rejuvenation. The goal was to redesign elements that were in harmony with the purpose of the space and aligned with practical usage. Given the constraints of the environment, where there was no room for additional installations, the emphasis was on stripping away and emptying, which, counterintuitively, became the prevailing theme. Both interior and exterior wall surfaces were treated by removing finishes, coatings, and paint, revealing the raw nature of the space. The marks of transformation, akin to traces or relics, were incorporated into the elements of the finishes. The existing exterior wrought-iron railing, having obstructed the end of a narrow alley, was dismantled and reconstructed, creating a fresh new streetscape in the cul-de-sac.
Project gallery
Project location
Address:14-13, Bogwang-ro 60-gil, Yongsan-gu, Seoul, South Korea
{{item.text_origin}}

