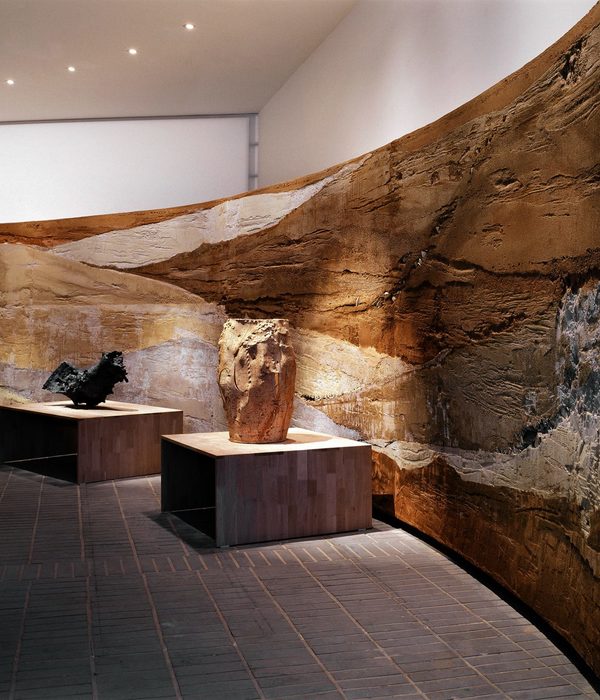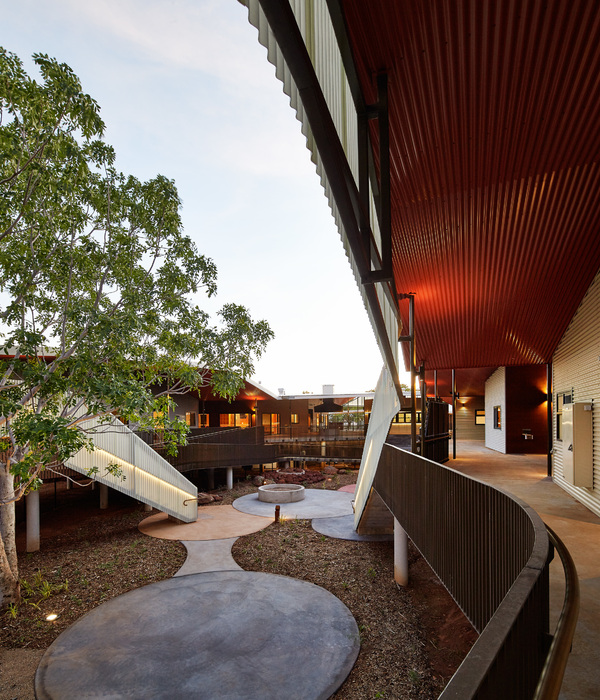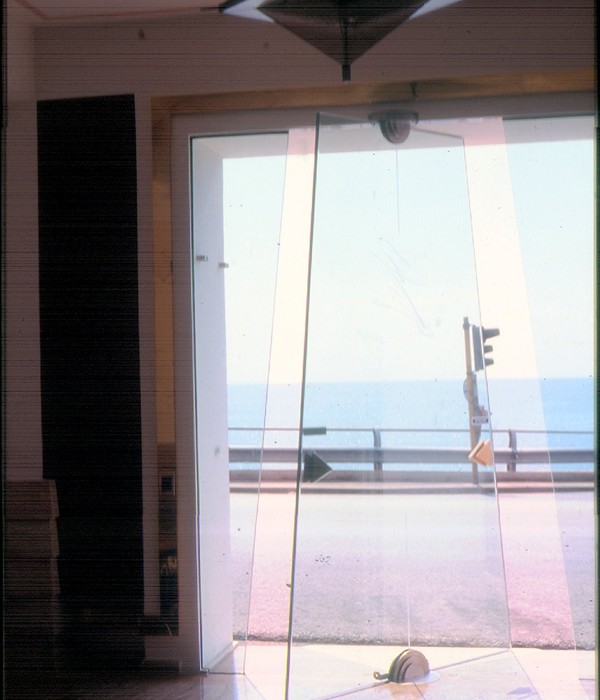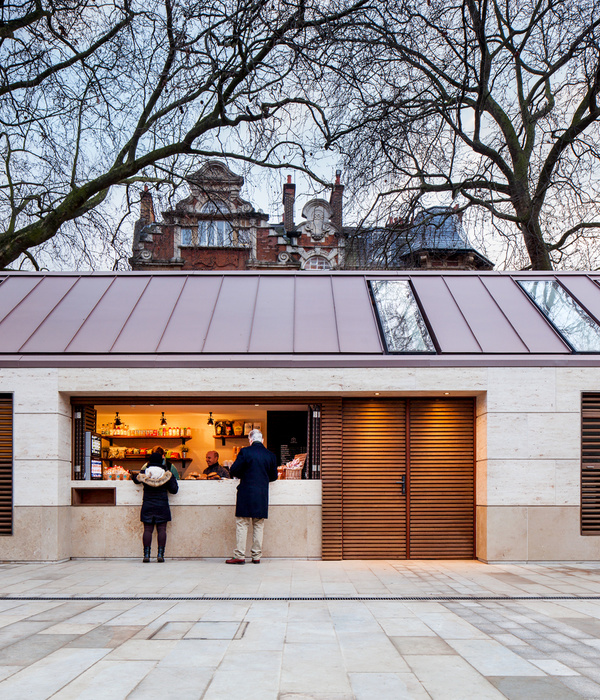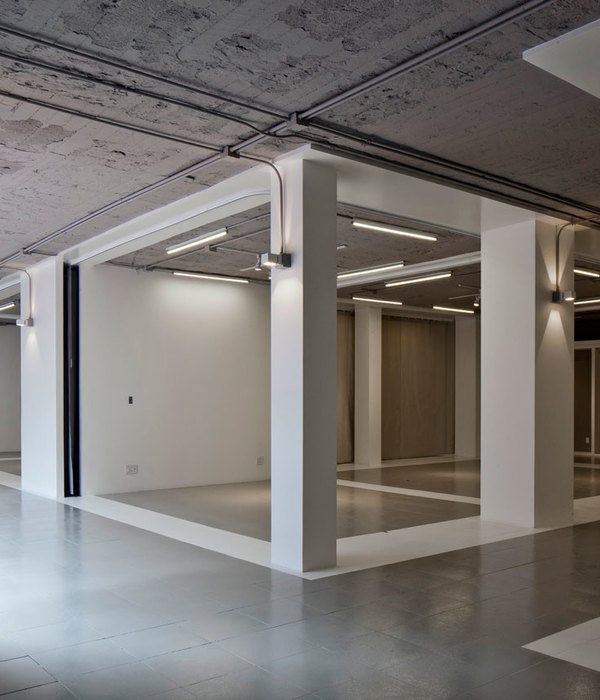Architects:dmvA
Area:720m²
Year:2020
Photographs:Sergio Pirrone
Structure Engineers:UTIL Struktuurstudies
Acoustics Consultants:Technum
Contractor:Willems & co
HVAC Consultants:Keysers
Lighting designers:Modular
Artist Brick Artwork:Nick Ervinck
Techniques:Technum
City:Malinas
Country:Belgium
Text description provided by the architects. About twenty years ago arts center nOna in Mechelen suffered from a lack of space. The existing Art-deco theatre hall had its limits and was no longer sufficient in terms of flexibility. In 1999 they had the idea to build a second theatre hall on the adjacent printing business site. In the meantime, the printing factory was transformed into three temporary rehearsal rooms for artists in need, called nOva. In 2016 the actual renovation and building of the extension of arts centre nOna started. The project fits in the urban planning of the city of Mechelen to boost the cultural axis between the Grand Place and the congress center Lamot. The site is situated in the middle of a block with a medieval alley that literally separates the new and old site. The new extension got embedded in the urban fabric by the succession of interior and exterior rooms with their own materiality and atmosphere.
This way the new site capitalizes on the capricious form of the plot and responds to the patchwork of garden walls and sheds. Three patios as urban ‘rooms’ were created around the new theatre hall and the forum, multifunctional space with the allure of a covered market hall. The first patio located between the alley and the reception connects the Begijnenstraat with the inner area. The large patio is an extension of the forum and the long patio gives access to the artists’ foyer at the back. The wide openings blur the boundary between inside and outside.
The exterior patios were created in collaboration with artist Nick Ervinck with the concept ‘brick in motion’. The new hall is now a multifunctional concrete box of which the concrete facade is engraved with N O N A, obviously referring to the name of the arts center, but also reminiscing about the former printing factory. The theatre hall is constructed according to the box-in-a-box concept to meet the acoustic requirements of the building. The new building at the street side visualizes nOna, serves as a gate to the inner area, and connects the new site with the existing theatre hall.
Arts center nOna interacts with the city through the glass facade. LED screens display the programming of the arts centre, animate the street and invite passers-by. In terms of sustainability, efforts were made at various levels. nOna is for instance the first building in the Benelux to be built in ‘green’ (or circular) concrete and old printing plates of the former printing business were reused for the finishing of the sanitary walls. However, sustainability starts in the first place with good urban planning and thoughtful spatial planning. The medieval alley, the backbone of the project, was the motivation factor to increase the accessibility of the large building block by restoring the network of medieval alleys.
The former printing factory site was cleared out and transformed into a new art center of which the interior and exterior rooms refer to the former urban morphology of the printing business. Various alleys connect the arts center with the street. During the 20-year building process, the focus was on participation and sustainable collaborations were made with the neighbours, the city, non-profit organizations, and schools. Various meetings with the neighbours resulted in pleasant site work and volunteering.
Non-profit organization Onbetaalbaar put a spotlight on every staff member through the creation of QR codes that tell their memories of the building process. During the building process, photographer Kaat Pype took pictures of the workers who were exhibited. Onbetaalbaar also set up a social employment project that resulted in unique door handles. Public buildings in Belgium are obliged to use 1 percent of the building budget for art. dmvA transcends this by considering the art as the building. Artist Nick Ervinck embraced this intention with his work ANONOV which is executed in the exterior patios of the building.
Project gallery
Project location
Address:Malinas, Belgium
{{item.text_origin}}

