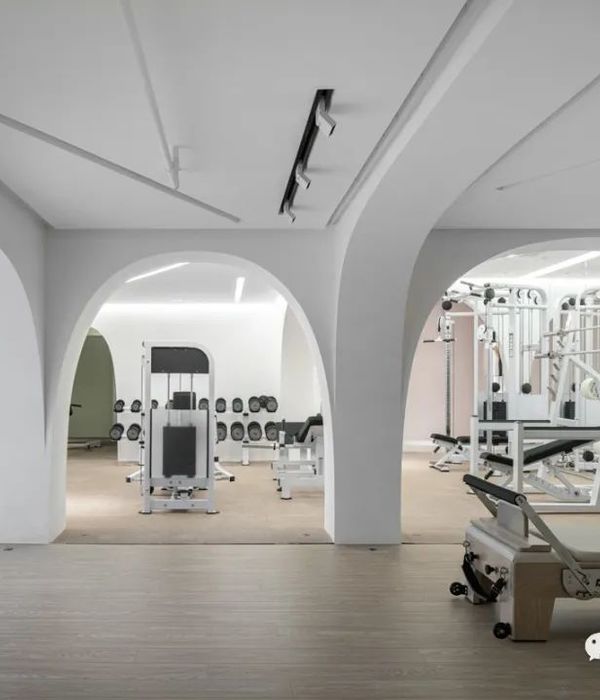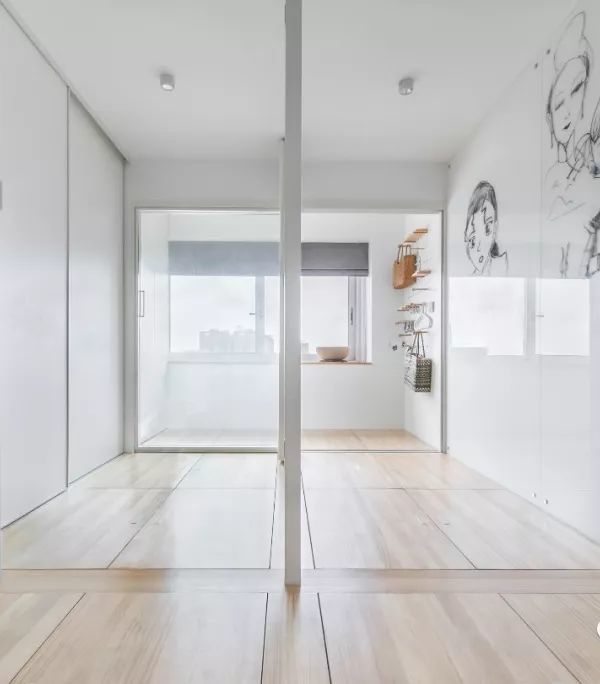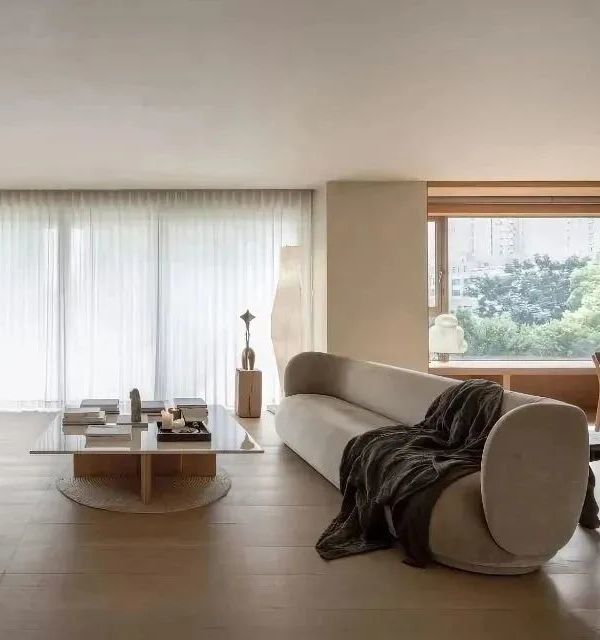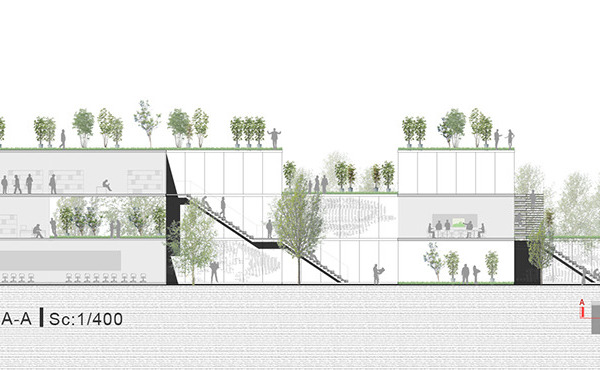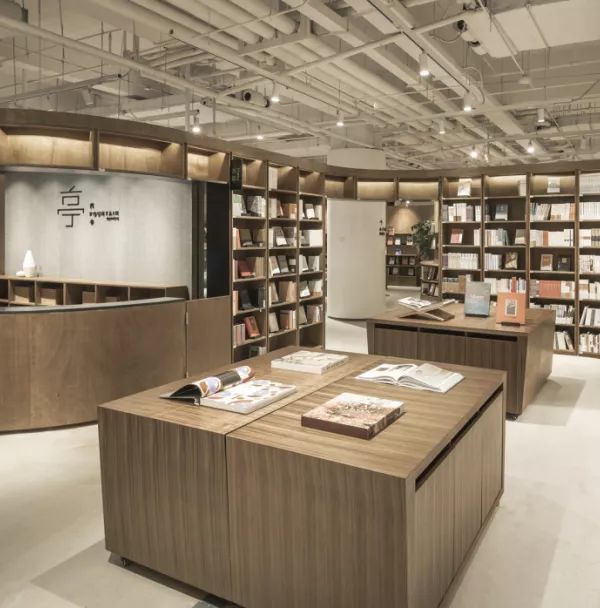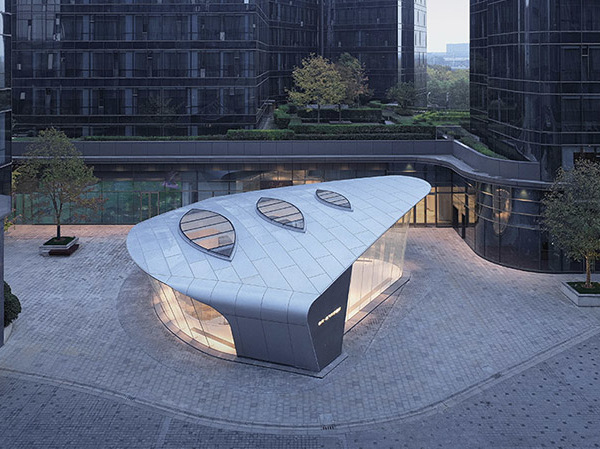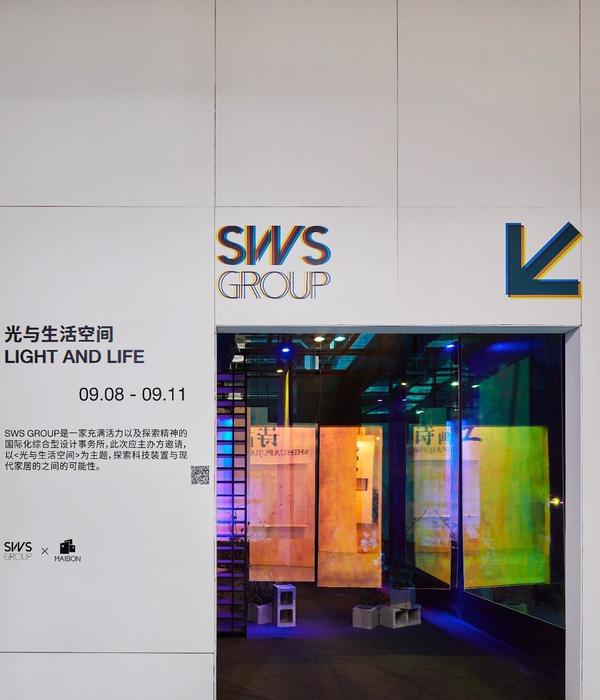Firm: DJA
Type: Commercial › Exhibition Center Pop-Up Showroom Cultural › Gallery Museum Pavilion Sculpture Educational › Other
STATUS: Built
YEAR: 2022
SIZE: 0 sqft - 1000 sqft
BUDGET: $100K - 500K
Exposition of Jelgava St. Trinity Church Tower is designed as a contemporary interior installation, which clearly separates the historical heritage from the contemporary implementation. The historic masonry walls of the tower have been left intact, exposing the interior of the historic building. The exposition is interactive and integrates the latest technologies, which allows the history of Jelgava to be revealed gradually. When entering the exposition premises, visitors can see the exhibits and their descriptions, while the invisible part of the exposition is hidden in various mechanically movable elements and multimedia. Such a principle of exploring the exposition allows not only to create a space not oversaturated with information, but also makes visitors interested in seeing the invisible, hearing the inaudible, feeling the lost Jelgava. The exposition is painted in a monolithic light gray color, which both allows to create a homogeneous, sculptural interior, and makes a reference to the historical bright interior of the church. The exposition is made on three floors with different themes.
3rd floor - Jelgava symbolism and residents
The layout of the exhibits on the 3rd floor follows the general principle of the exhibition concept, which is repeated from floor to floor. The exhibits are placed on the new wall that separates the room from the stairwell and the floor in the center of the room.
The 3D model Lost Jelgava located in the center of the room allows visitor to get to know the city planning of Jelgava in different historical periods as a real-time video with the help of augmented reality. Thus, a distinction is made between the physical (model) reality and the digitally represented reality, which the visitor sees through the screens.
The exhibit Jelgava at the Turns of Time is designed as a time-line, which displays general information about various events in the history of Jelgava in different time periods. By sliding the touch screen attached to the timeline, visitor can get in-depth information about each specific time period.
The exhibit Jelgava Symbolism and Awarded Residents is designed as a miniature hall of fame for Jelgava residents. It digitally depicts the city mayors, and the citizens of Jelgava who have been awarded with the city and the state awards. Here, in a digitally interactive environment, visitors can also familiarize themselves with the symbolism of the city of Jelgava.
4th floor - Jelgava Fashion Through the Centuries
Three thematically related free-standing exhibits are located in the room of Tower’s 4th floor - Wedding Cabinet, Jeweler’s Chest and Fashion Show.
Fashion trends in Jelgava and its surroundings in the 16th – 20th centuries is reflected with the help of a filmed Fashion Show made in contemporary manner. When the fashion show begins, visitors get the feeling that they are no longer alone in the room, as models from another time enter virtually in a size corresponding to the human scale. In this way, the idea of visible and invisible Jelgava in a dual reality is continued. Thin screens are alternately placed higher and lower to expose different parts of the costumes that levitate in space.
The Wedding Closet tells about weddings and wedding dresses in Jelgava. Its central part includes two replicas of Tournament-style wedding dresses. On the sides, in the oval mirrors of the door leaves, the visitor is given the opportunity to see various traditional costumes and digitally try them on.
The Jeweler's Chest tells about jewelry in the 16th – 20th centuries in Jelgava. Its drawers contain historical information of jewelry, while the upper surface allows visitor to try on some of the jewelry on his/her hand with the help of a video projection. Visitors can choose one of the historical pieces of jewelry, or draw their own and try it on digitally.
5th floor - Jelgava St. Trinity Church
The principle chosen for the story of the church and the tower is a room within a room, or a layout within a layout. The visitor is already in the exposition in one of the parts of the church - the Church Tower. Other lost parts of the church and interior items are reproduced in different scales as reliefs and fused into a single sculpture. On the six facades of the sculpture, objects are grouped according to the human life cycle - christening, wedding, public function and funeral. As in the other exposition rooms, there is also a visible and invisible part of the exposition, which can be heard and seen through the augmented reality on the screens. In the digital environment, the monochrome architectural parts of the sculpture and interior objects are given three-dimensional depth, detail, material texture and color.
In the central rounded meditation room Lucija Garuta's cantata “God, Your Land Is Burning!” specially interpreted for this exposition, is played by organ music. The vertical slits embedded in the curved walls allow visitors to see what the view to the church altar and organ through the church doors looked like.
{{item.text_origin}}



